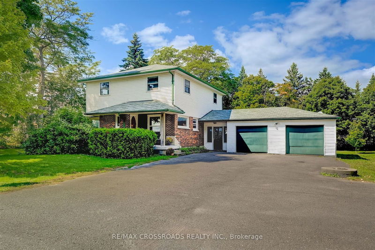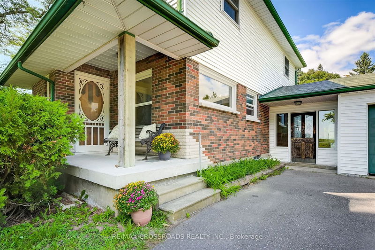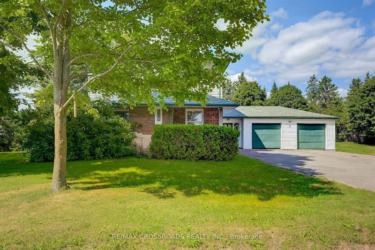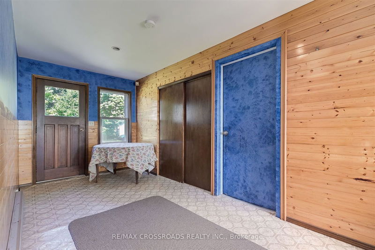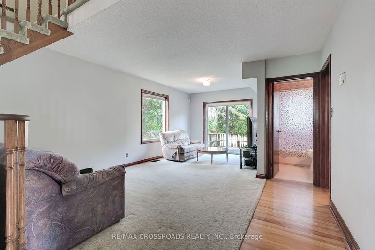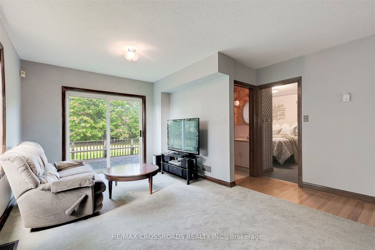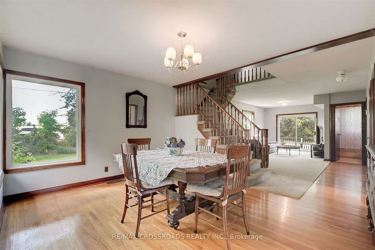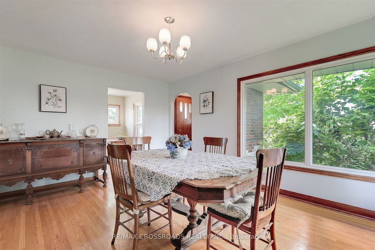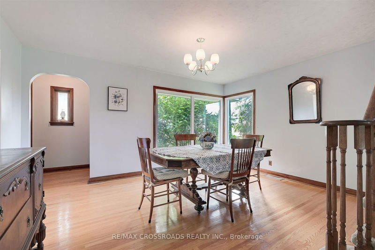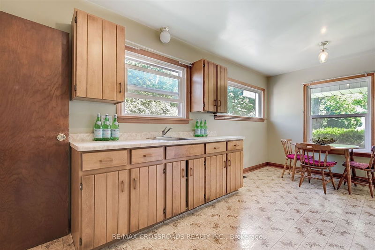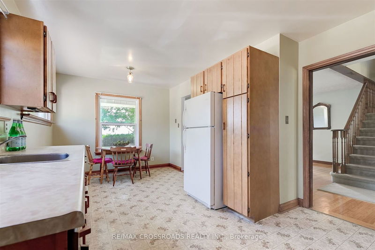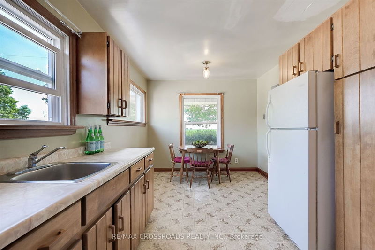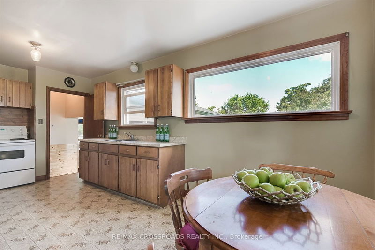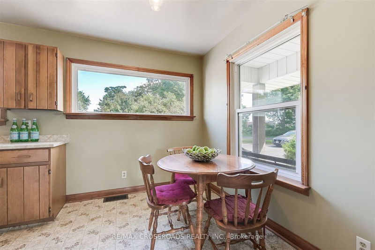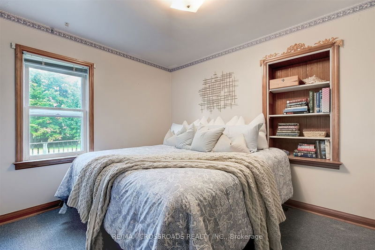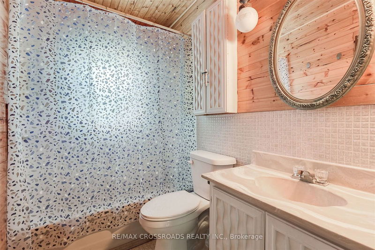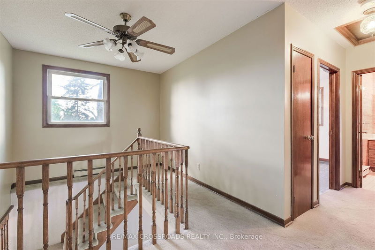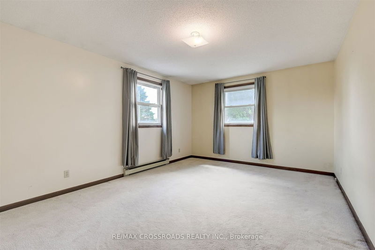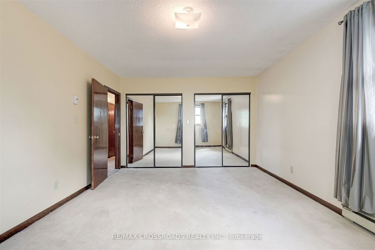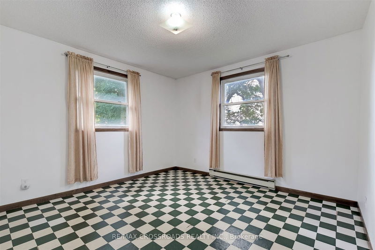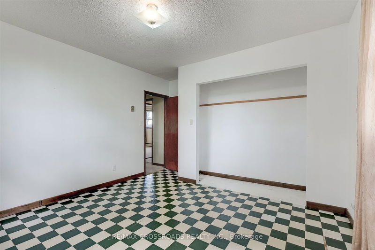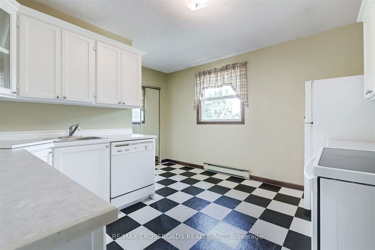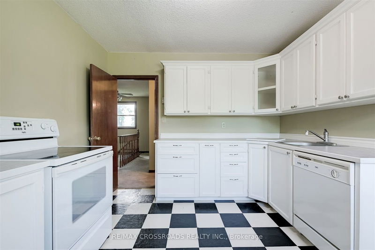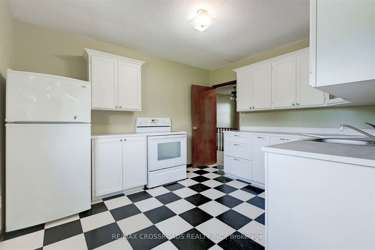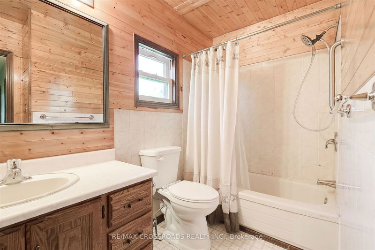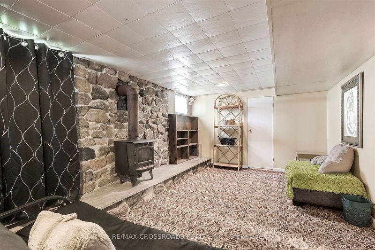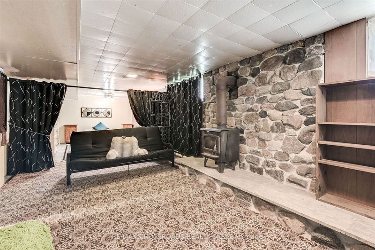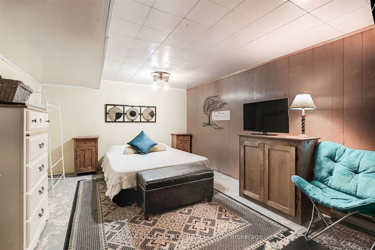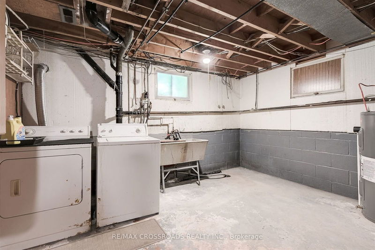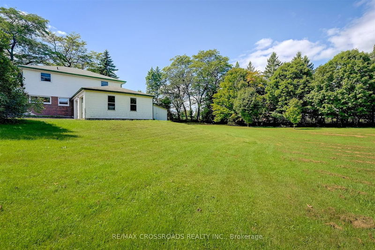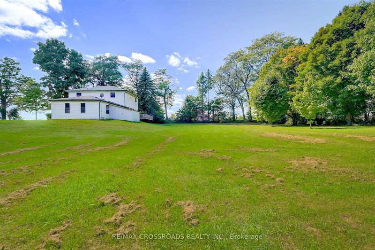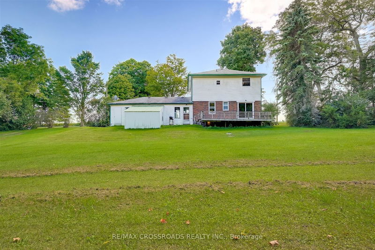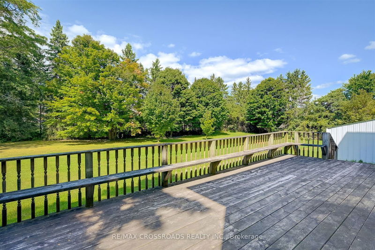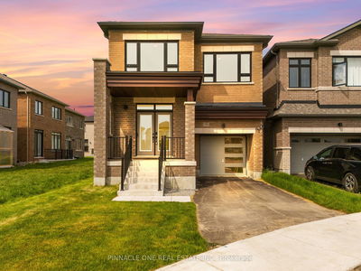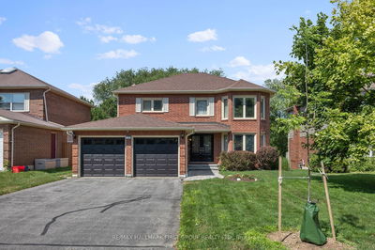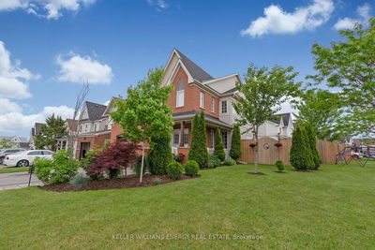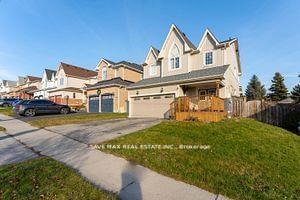*Country Living!* Large Detached 4+1 Bedrooms Surrounded by Picturesque Rural Setting. Enjoy a Large Private Lot Just Over 1 Acre, Rural Living Close To The City. Large Eat-In Kitchen, Open concept Dining room with large corner window & hardwood floors. Spacious Family Room W/Walk-out to Large Deck, Enjoy Private Yard With Mature Trees. Main Floor Den Perfect For 5th Bedroom or Work From Home Office. Large Primary On Second Floor, Third Bedroom Currently Used As a Second Kitchen Perfect for In-Laws/Multi-Family Living or Can Easily be Converted Back to a Bedroom. Attached 2 Car Garage & Large L-Shaped Driveway Providing Ample Parking. Large Partially Finished Basement, High Ceilings. Excellent Country Starter Home, Renovate To Create Your Perfect Country Oasis Close to City Comforts. Fantastic Location: 7 Min Drive to Brooklin, Hwy 407, Close To Big Box Stores, Durham College & Central Oshawa.
Property Features
- Date Listed: Friday, August 30, 2024
- City: Oshawa
- Neighborhood: Rural Oshawa
- Major Intersection: Thornton Rd & Howden Rd W
- Full Address: 460 Howden Road W, Oshawa, L1H 7K4, Ontario, Canada
- Kitchen: Eat-In Kitchen, Family Size Kitchen, Vinyl Floor
- Family Room: Open Concept, W/O To Yard, Broadloom
- Listing Brokerage: Re/Max Crossroads Realty Inc. - Disclaimer: The information contained in this listing has not been verified by Re/Max Crossroads Realty Inc. and should be verified by the buyer.

