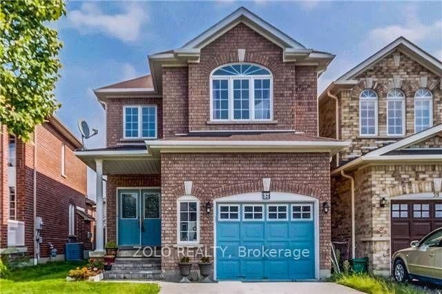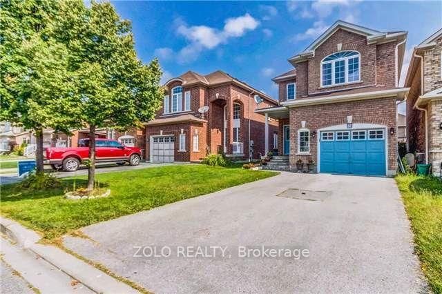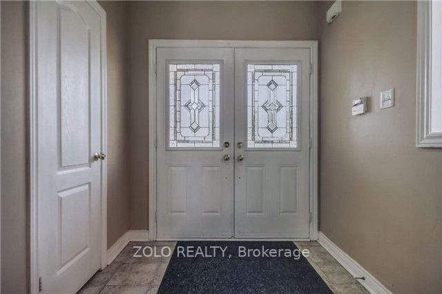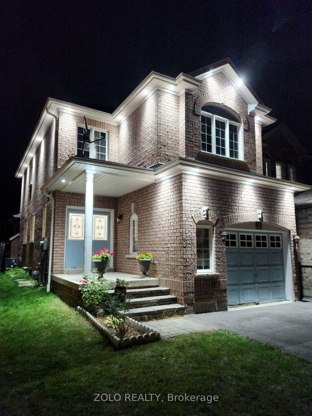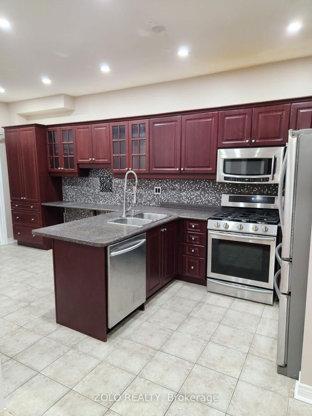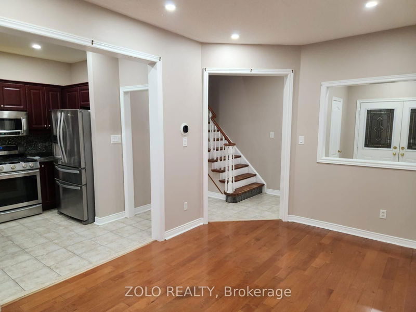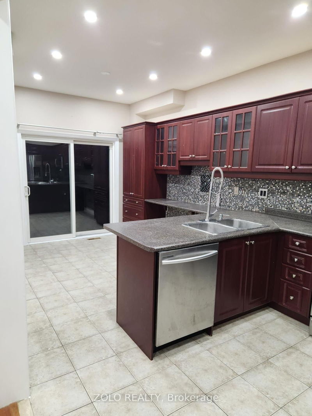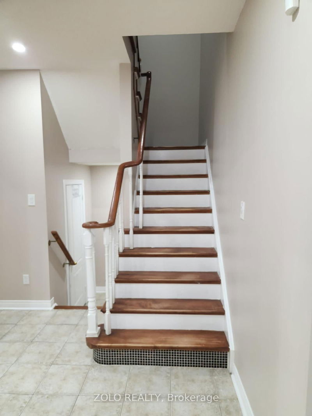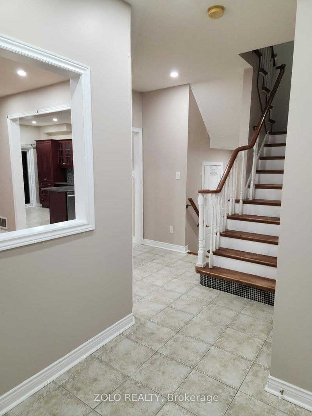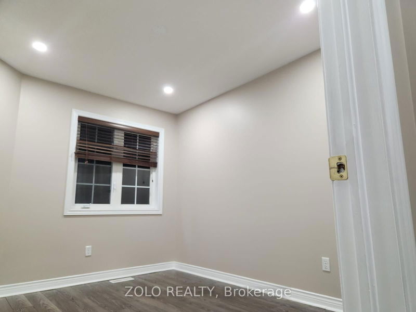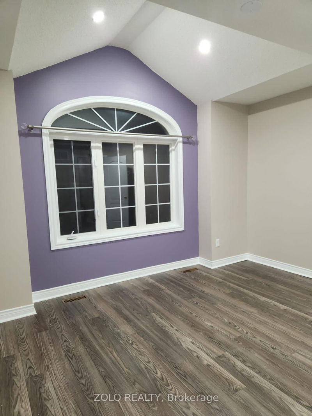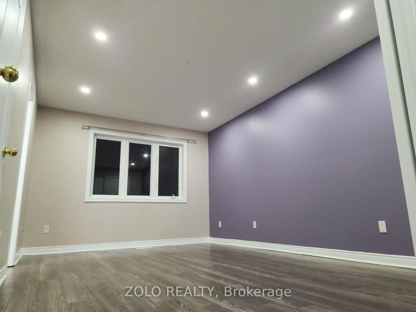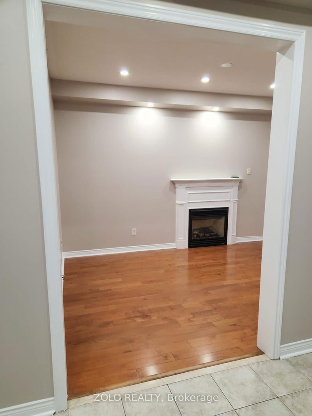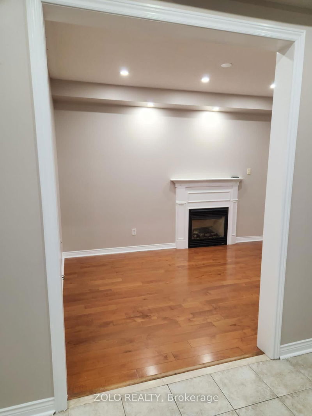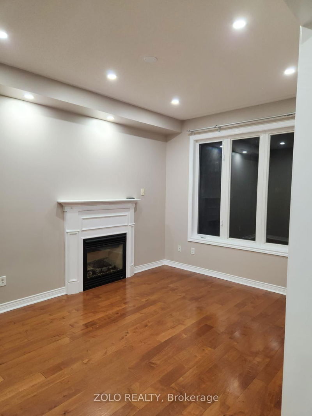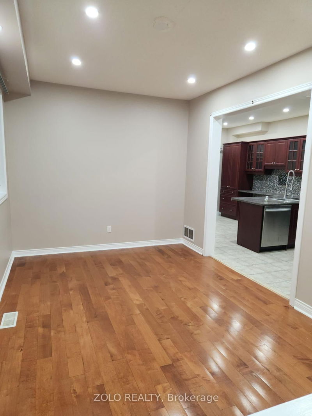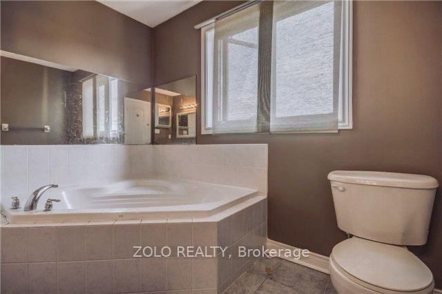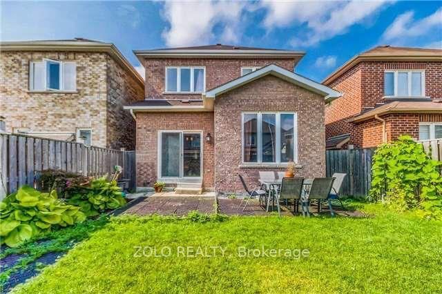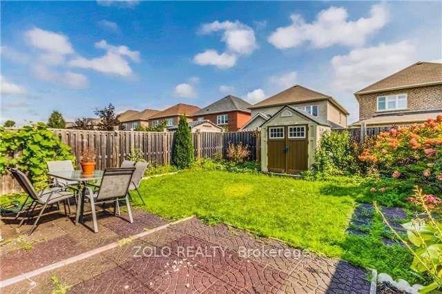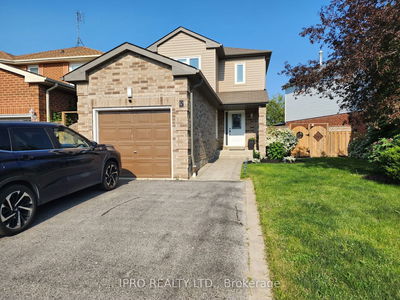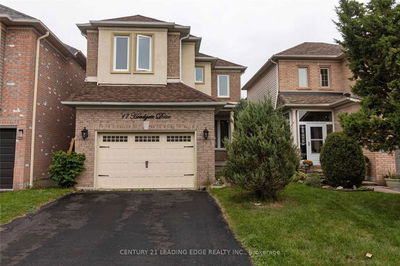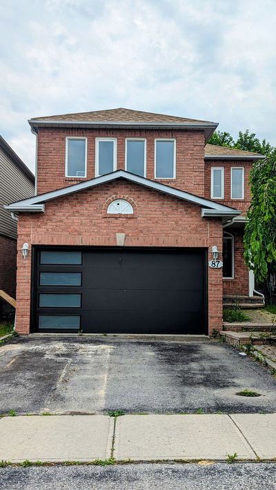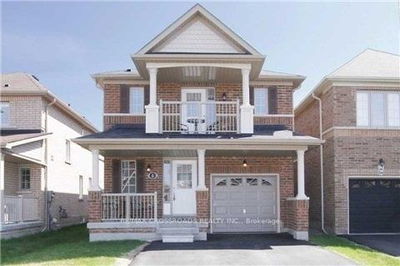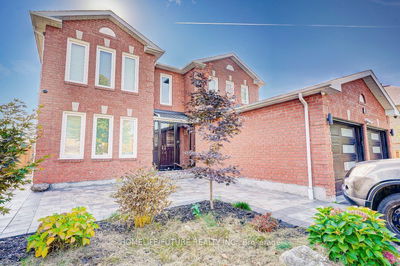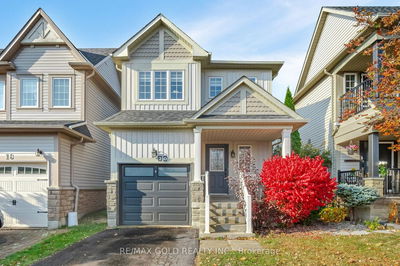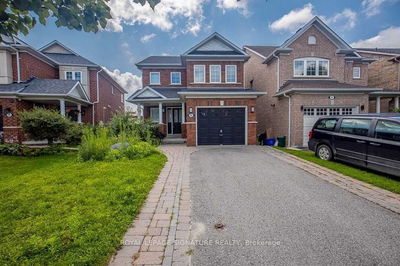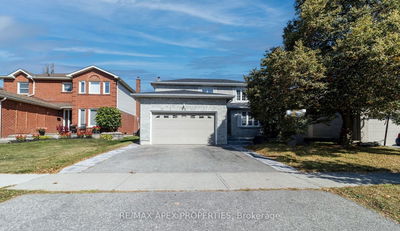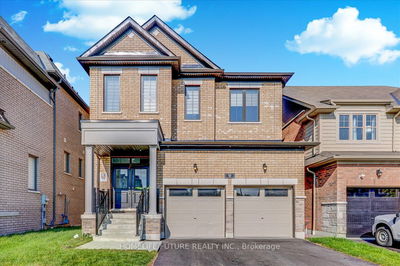Beautiful 3-Bedroom Family Home 9" Ceilings, Spacious Front Foyer With Ceramic Floors. Hardwood Floor Through Out, Featuring Gourmet Kitchen W/ Breakfast Bar & Walk-Out To Private Backyard.Steps To Schools, Parks, Transit And All Amenities . W/I Closet W/ Custom Organizer, Gas Fireplace, 4Pc Ensuite W/Separate Shower & Soaker Tub In Master Bedroom, Hardwood Floors Throughout. Basement has been rented out separately. Tenant responsible for 70% utilities.
Property Features
- Date Listed: Saturday, August 31, 2024
- Virtual Tour: View Virtual Tour for 37 Cottage Crescent
- City: Whitby
- Neighborhood: Rolling Acres
- Full Address: 37 Cottage Crescent, Whitby, L1R 0B2, Ontario, Canada
- Family Room: Gas Fireplace, Hardwood Floor, Large Window
- Kitchen: Updated, Breakfast Bar, Modern Kitchen
- Listing Brokerage: Zolo Realty - Disclaimer: The information contained in this listing has not been verified by Zolo Realty and should be verified by the buyer.

