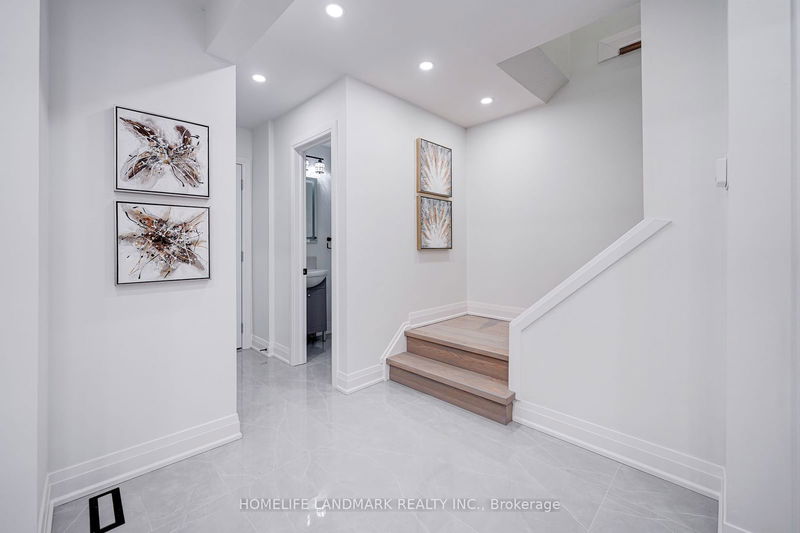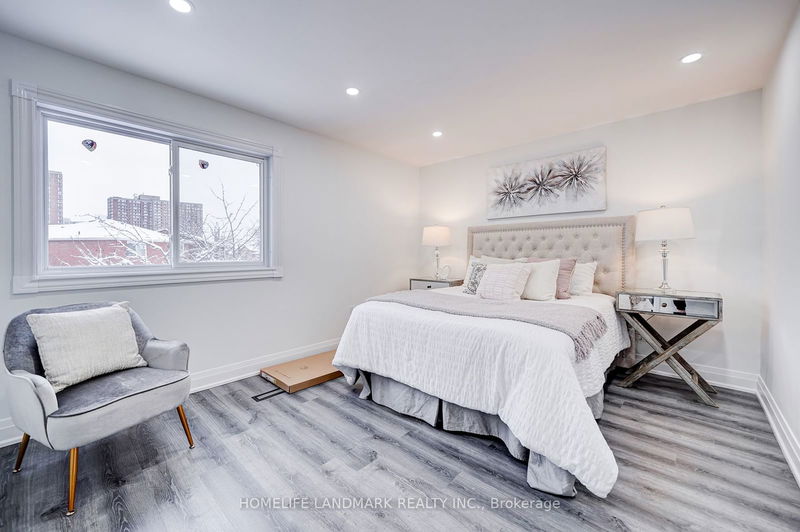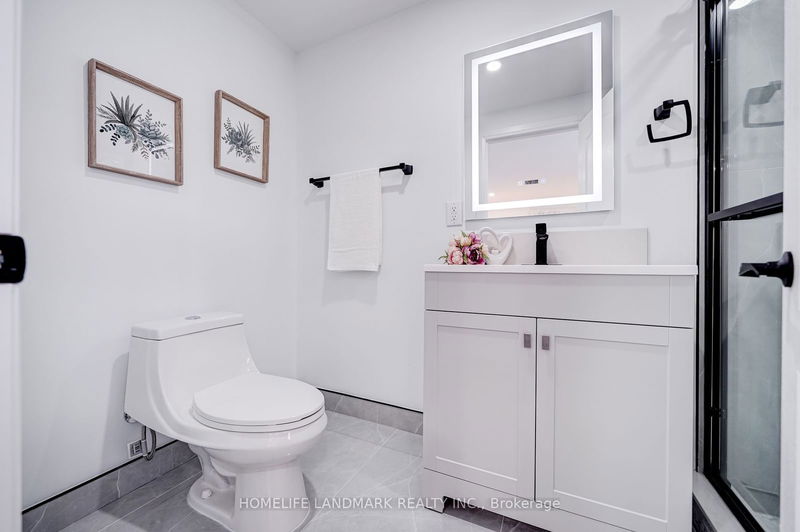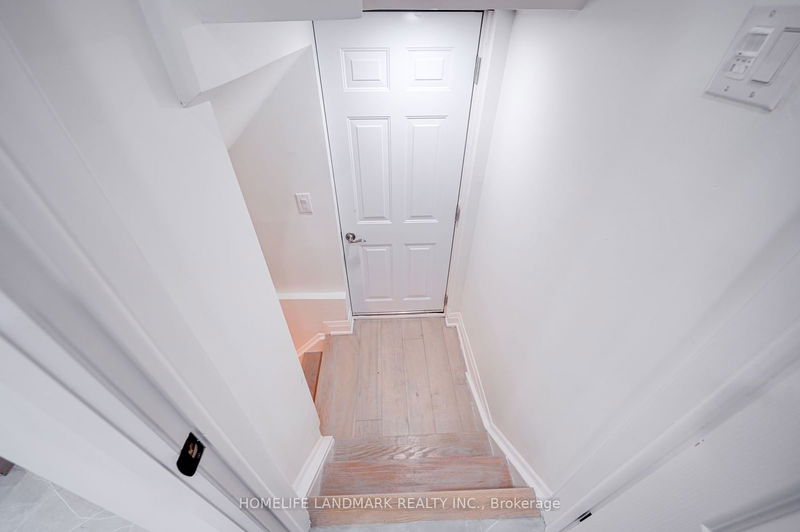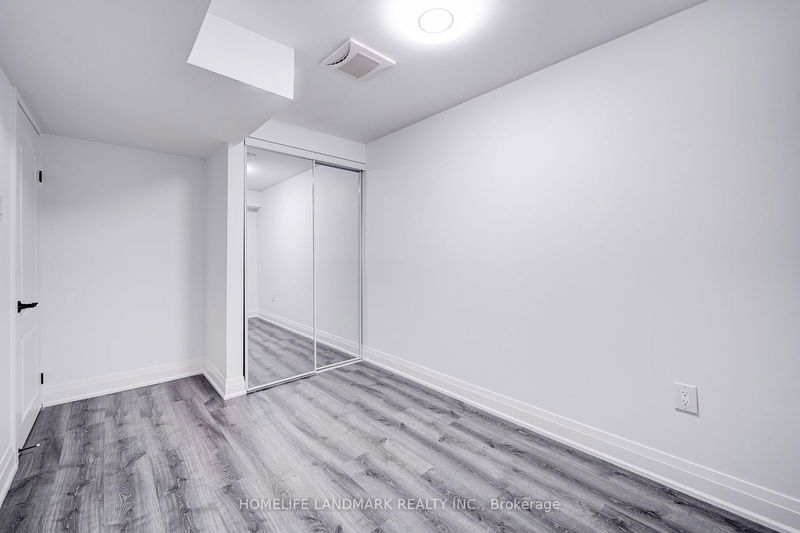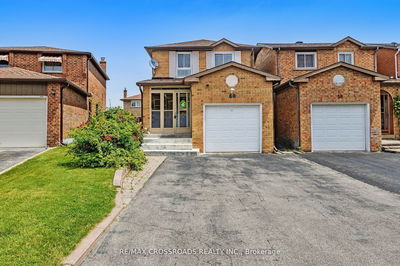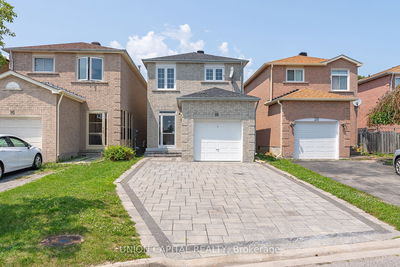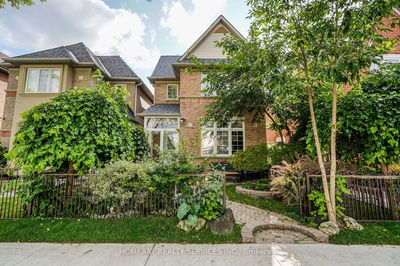Your Search Is Over Here. Total New Renovation Top To Bottom, Ton Of Money Spend $$$$ More Than $200K. New Window 2022, New Door, New Kitchen 2022, New Hardware 2022, Three Ensuited Washroons In The Second Floor, New Paint 2022. New Fence 2022, New Interlock 2022, New Interlock Backyard, New Basement 2 Bedrooms Apartment With Seperated Entrance. The Basment Apartment Could Be Rental For $1800 Montly, Step To Steele And Warden, T&T Super Market, Foody And Ttc And All Other Facility. Your Clinet Will Love It And Show With 100% Confidence. Show And Sell. Once Of Life Time To Have This Golden Chance For Great House At Great Location.
Property Features
- Date Listed: Monday, September 02, 2024
- Virtual Tour: View Virtual Tour for 47 Frank Rivers Drive
- City: Toronto
- Neighborhood: Steeles
- Major Intersection: Warden / Steeles
- Full Address: 47 Frank Rivers Drive, Toronto, M1W 3R9, Ontario, Canada
- Living Room: Hardwood Floor
- Kitchen: Ceramic Floor
- Living Room: Combined W/Kitchen, Dropped Ceiling
- Listing Brokerage: Homelife Landmark Realty Inc. - Disclaimer: The information contained in this listing has not been verified by Homelife Landmark Realty Inc. and should be verified by the buyer.


