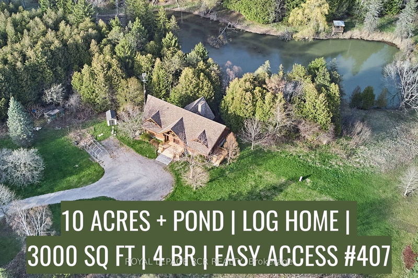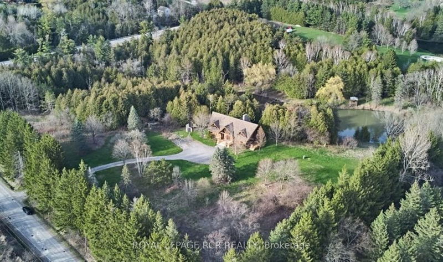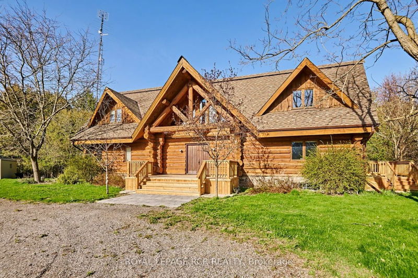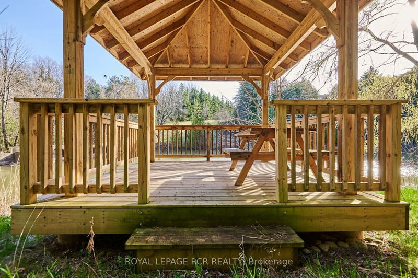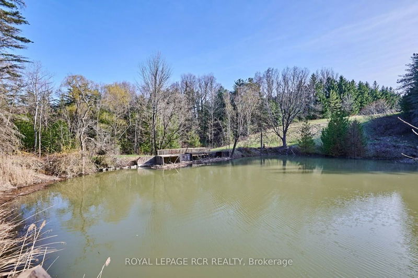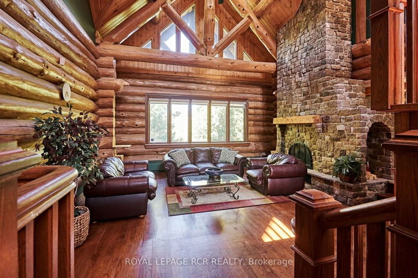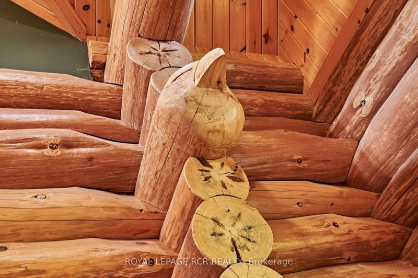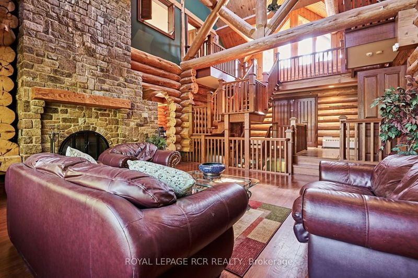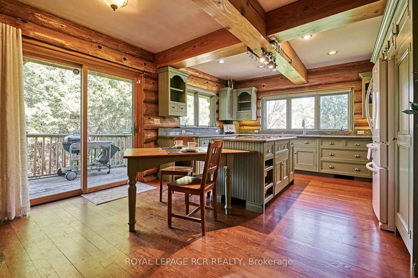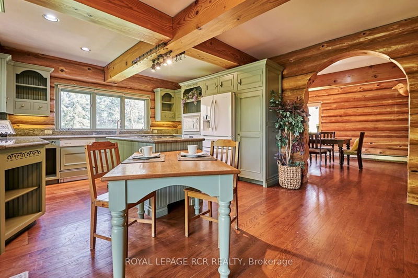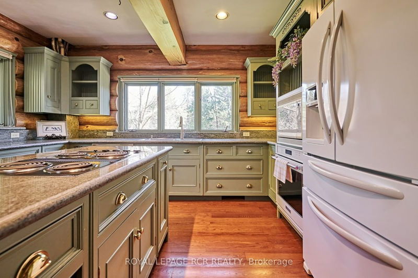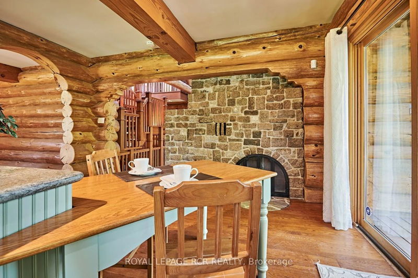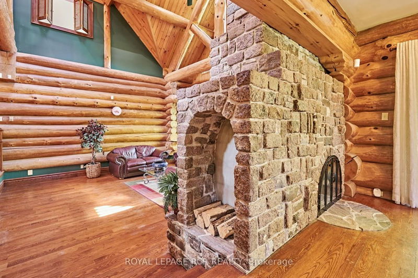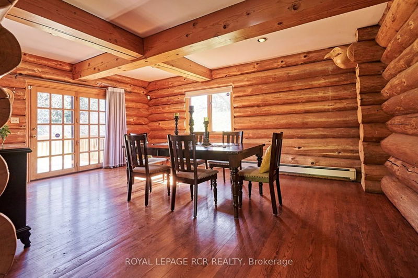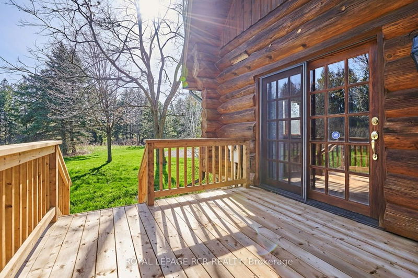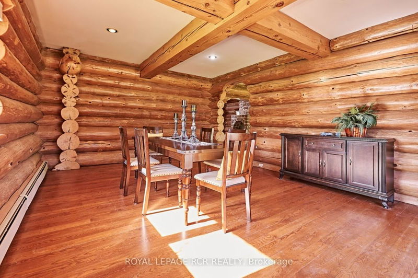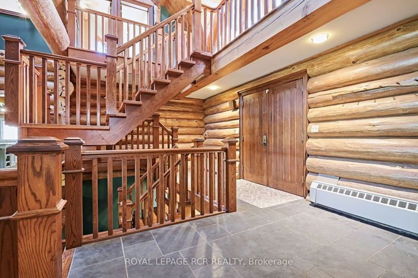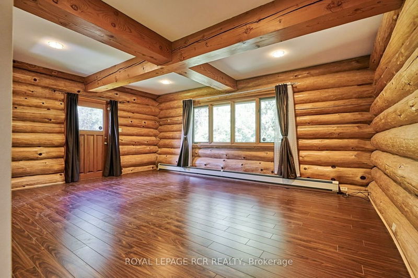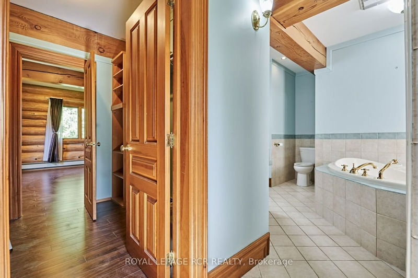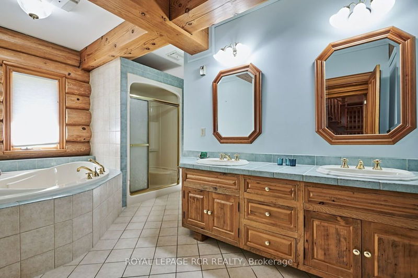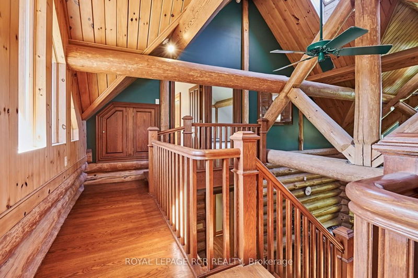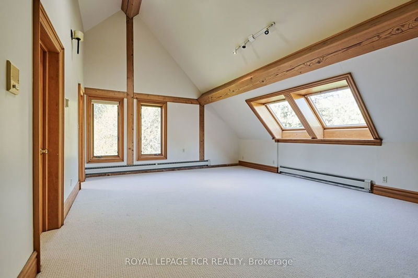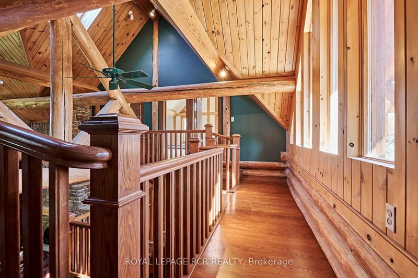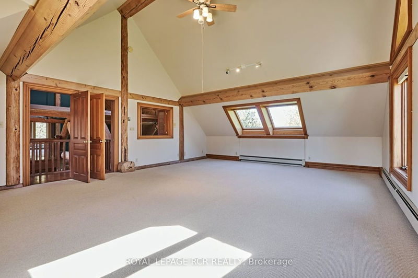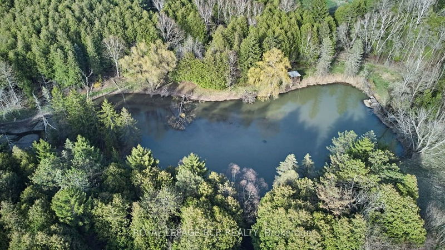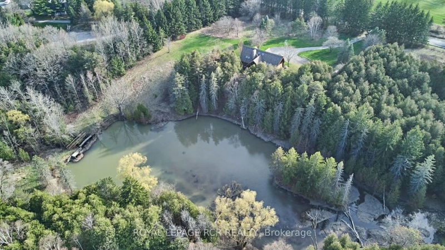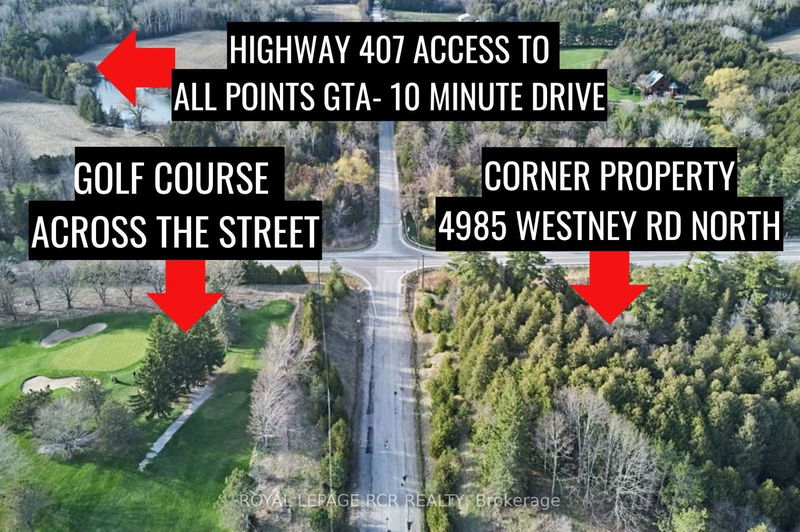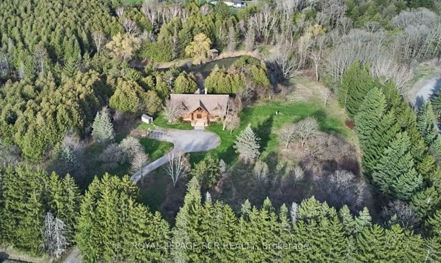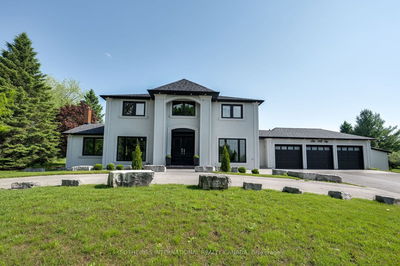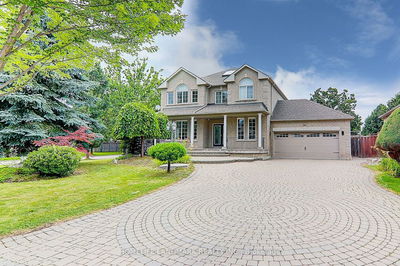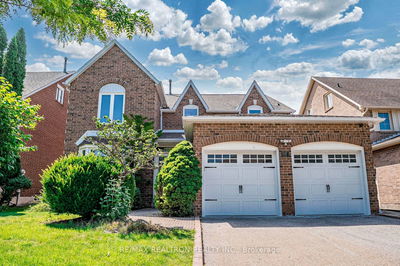Stately Red Pine Log Home on 10+ Acres w Picturesque Pond| A Seamless Fusion of Rustic Elegance & Contemporary Comfort | Cathedral Ceilings w Rustic Beams Add a Sense of Grandeur | Country Kitchen w Granite Counters & Breakfast Nook | Cobblestone Double Sided Wood-Burning Fireplace Serves as the Heart of Both LR & Kitchen | Spacious Dining Area Easily Accommodates Gatherings of Any Size | Discover 2 Primary Bedrooms, Each Offering its Own Sanctuary: Main Floor Primary Boasts a 5 Piece Ensuite, Large Walk-in Closet; 2nd Floor Primary W Vaulted Ceilings, W/I Closet | Across the Hallway, are 2 Separate Doorways Which Lead to a Versatile Space Awaiting Your Unique Needs Two Distinct Bedrooms Each With its Own Entrance, OR a Sprawling Loft/Art Studio, OR Kids Hangout | Wander Down to the Pond, Where a Soothing Waterfall Awaits & A Bridge Takes You to the Other Side. There, a Spacious Gazebo Invites You to Relax and Immerse Yourself in the Soothing Sounds of Nature, or Walk the Trail
Property Features
- Date Listed: Tuesday, September 03, 2024
- Virtual Tour: View Virtual Tour for 4985 Westney Road
- City: Pickering
- Neighborhood: Rural Pickering
- Full Address: 4985 Westney Road, Pickering, L1Y 1A2, Ontario, Canada
- Kitchen: Hardwood Floor, Granite Counter, Breakfast Area
- Family Room: Broadloom, Wood Stove
- Listing Brokerage: Royal Lepage Rcr Realty - Disclaimer: The information contained in this listing has not been verified by Royal Lepage Rcr Realty and should be verified by the buyer.

