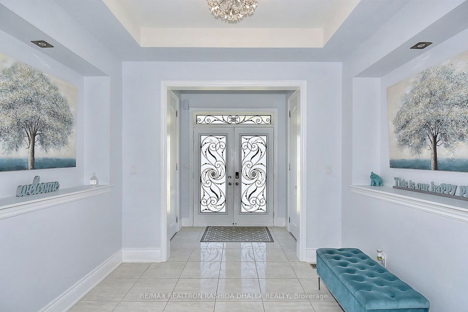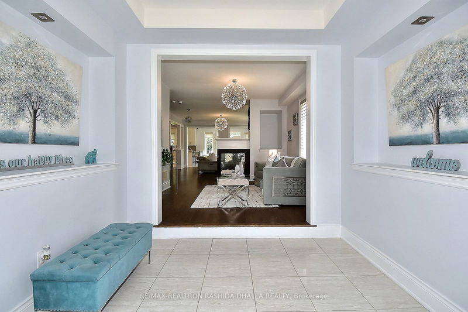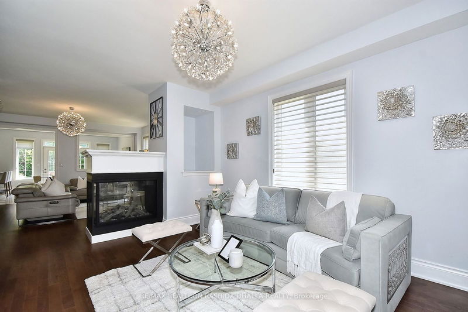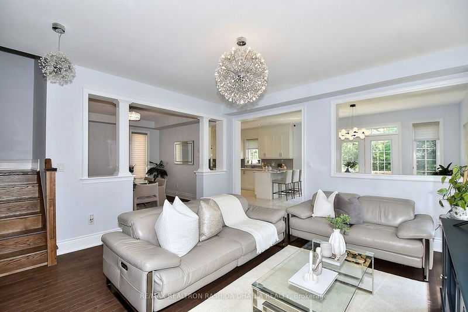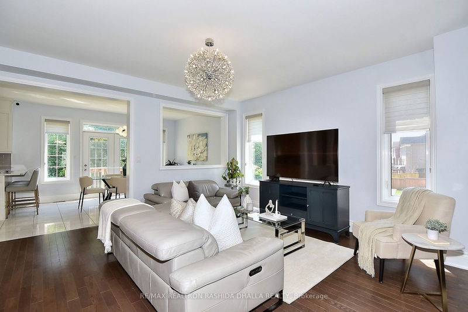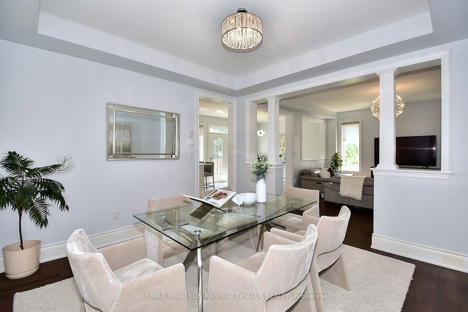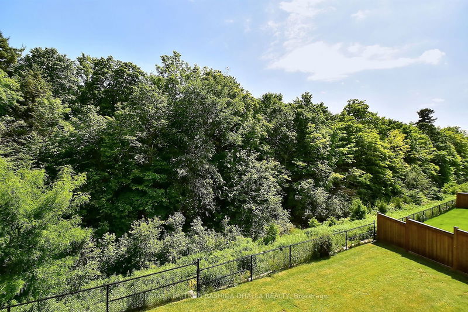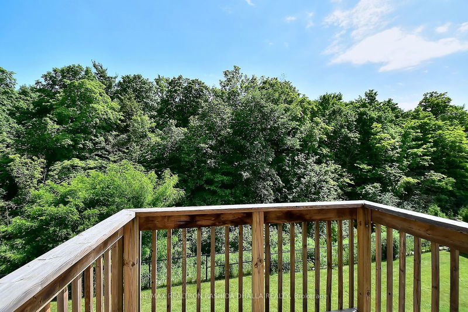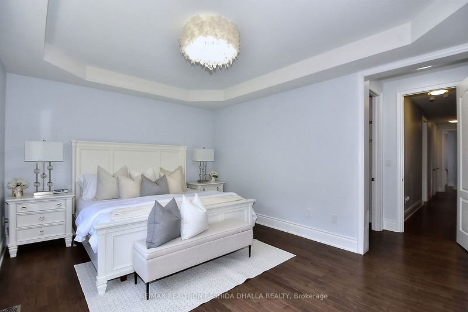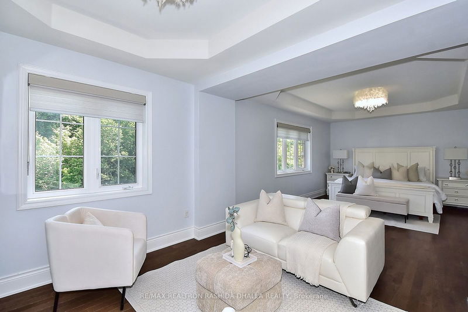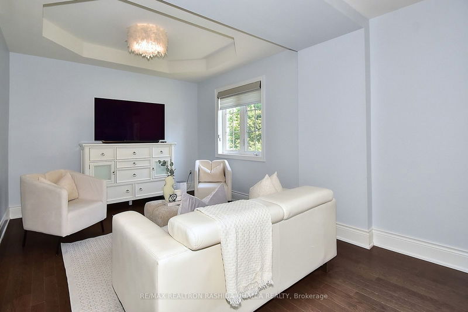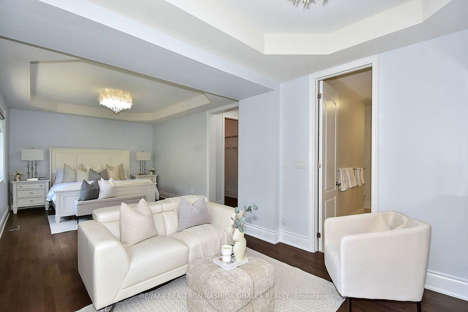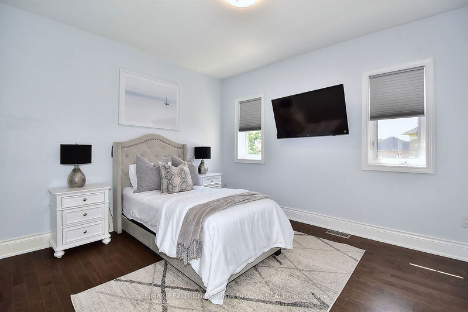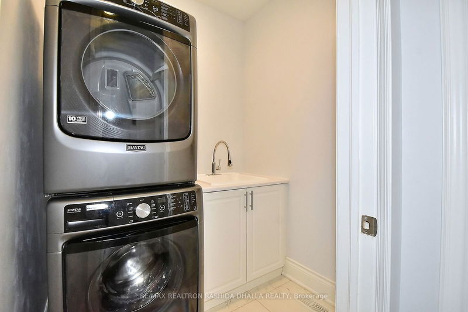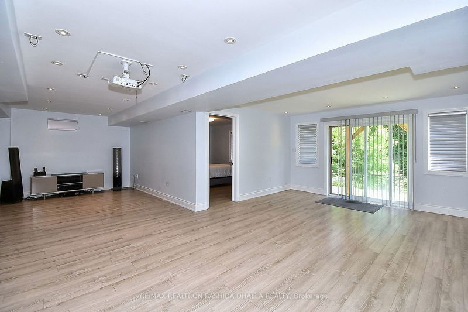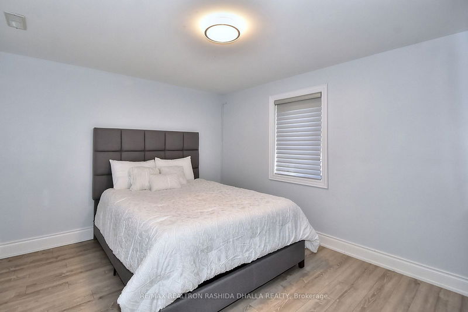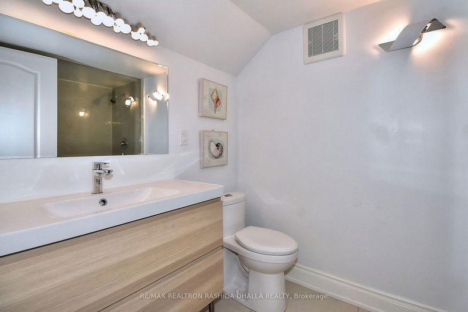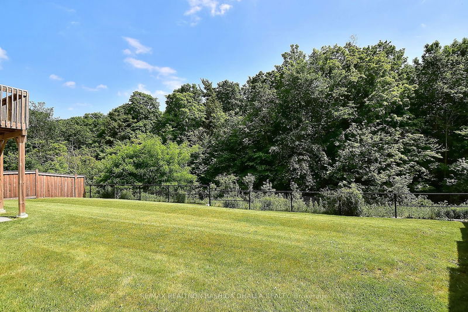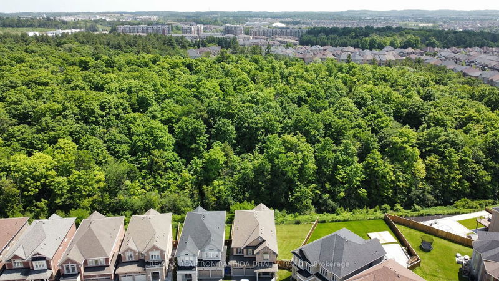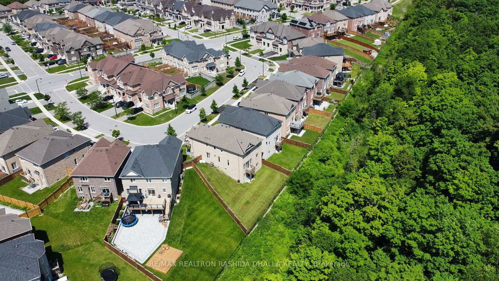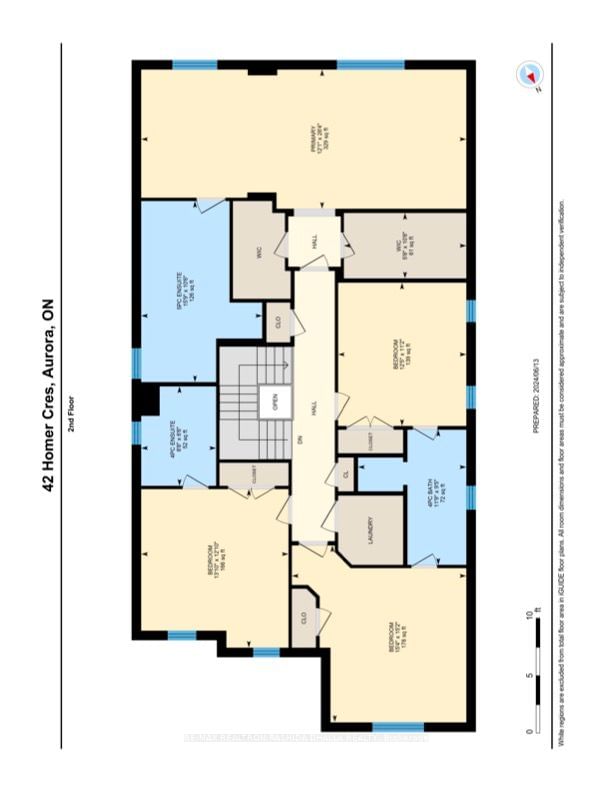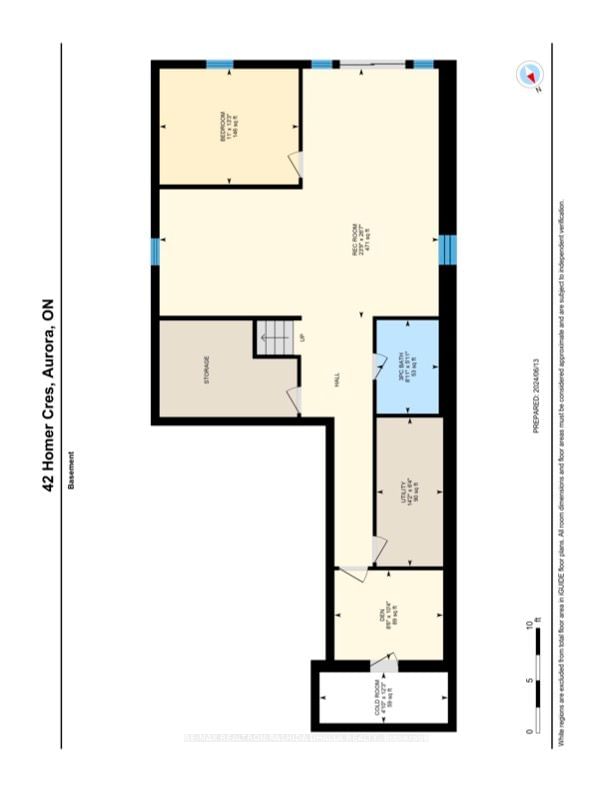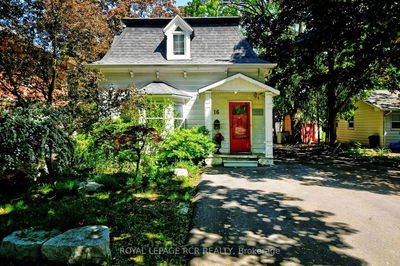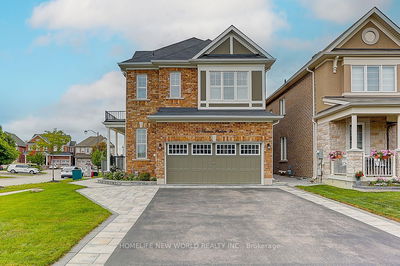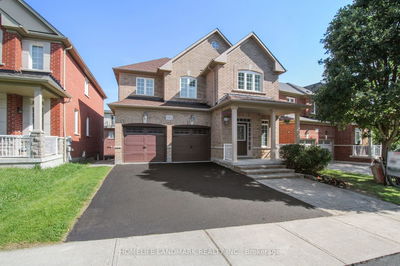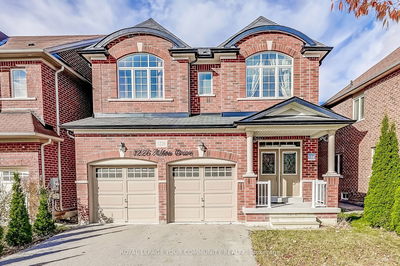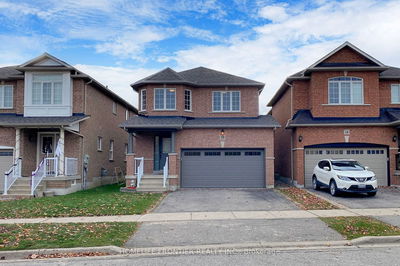PRE-EMPTIVE Offer Received. Offers will be presented on June 16th at 7pm Be Charmed by this elegant family home on one of Aurora's most sought after neighbourhood Built in 2017 and upgraded using superior quality and opulent finishes Boasting 4300sqft plus of living space walk-out basement to a premium pool size lot and balking onto ravine 9' ceilings on the upper coffered ceilings 2 levels chef inspired kitchen large eat-in with walk-out to deck quartz countertops upgraded light fixtures and grand primary room with 2 walk-in closets & sitting area Too many upgrades to mention must see
Property Features
- Date Listed: Thursday, June 13, 2024
- Virtual Tour: View Virtual Tour for 42 Homer Crescent
- City: Aurora
- Neighborhood: Rural Aurora
- Major Intersection: Wellinton St & Leslie St
- Full Address: 42 Homer Crescent, Aurora, L4G 1B7, Ontario, Canada
- Living Room: Hardwood Floor, 2 Way Fireplace, Open Concept
- Family Room: Hardwood Floor, 2 Way Fireplace, Open Concept
- Kitchen: Ceramic Floor, Quartz Counter, Stainless Steel Appl
- Listing Brokerage: Re/Max Realtron Rashida Dhalla Realty - Disclaimer: The information contained in this listing has not been verified by Re/Max Realtron Rashida Dhalla Realty and should be verified by the buyer.




