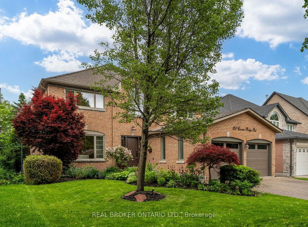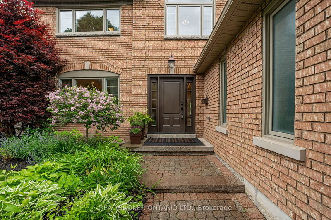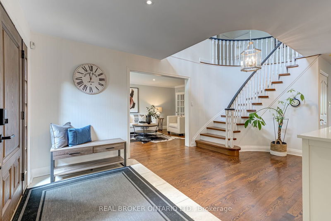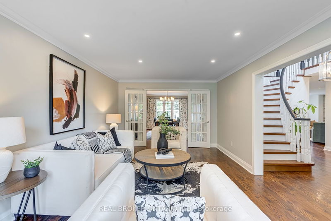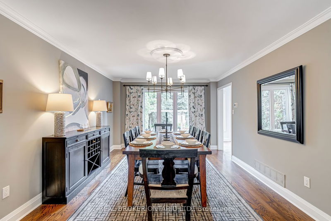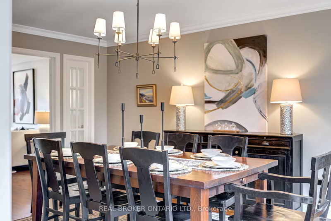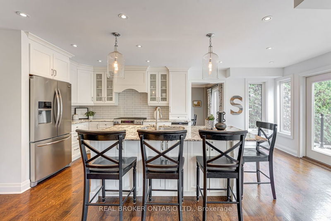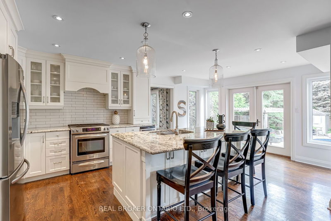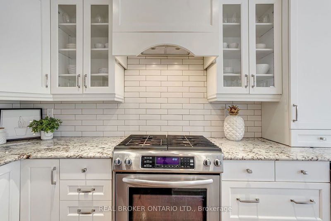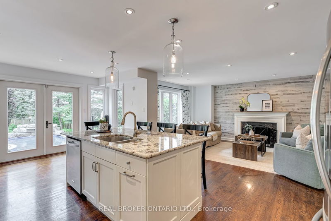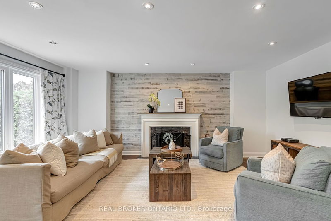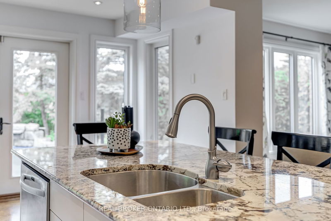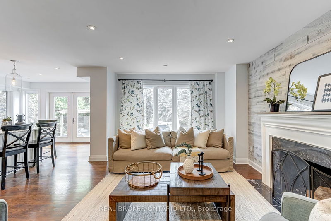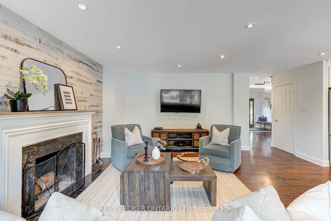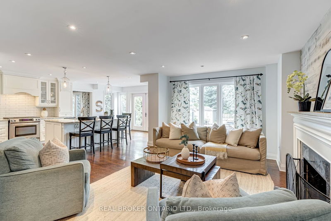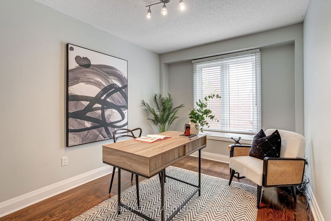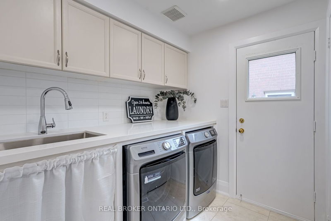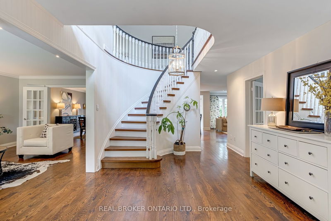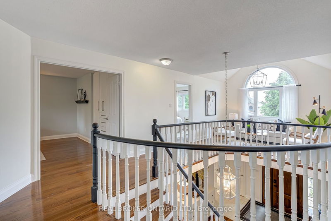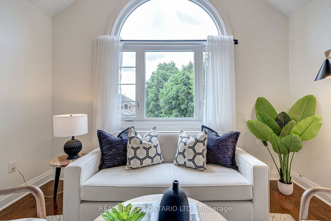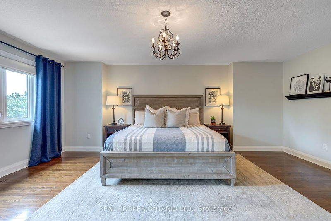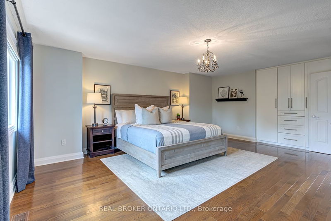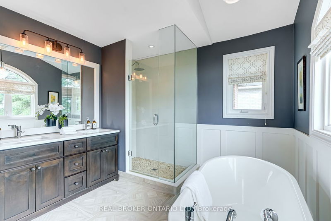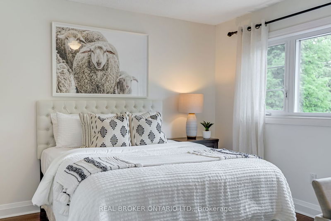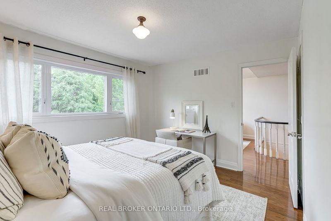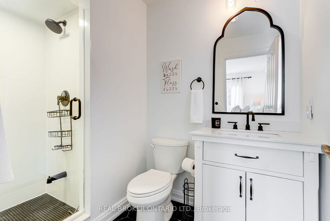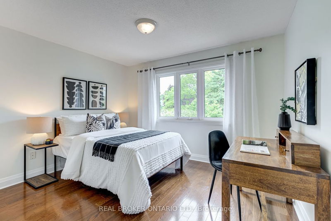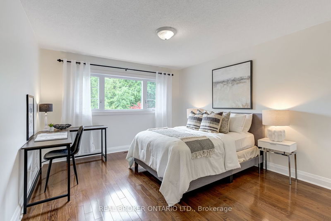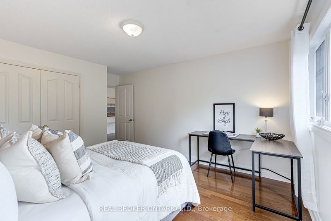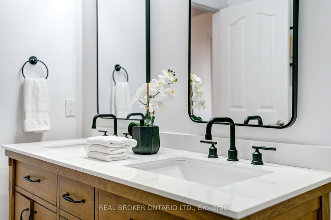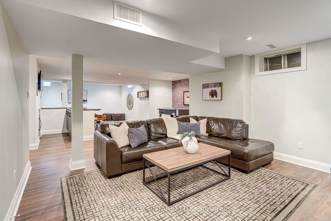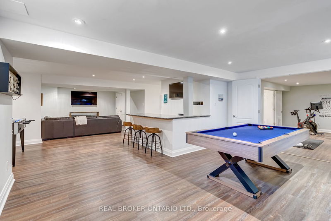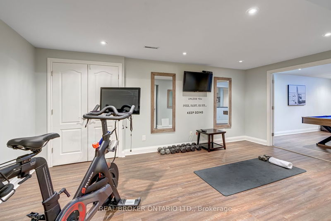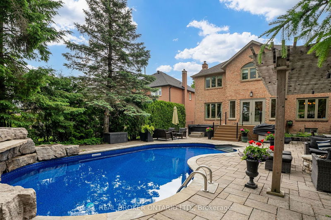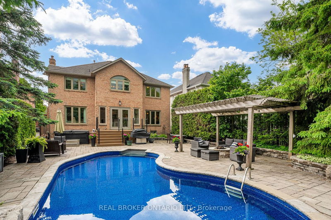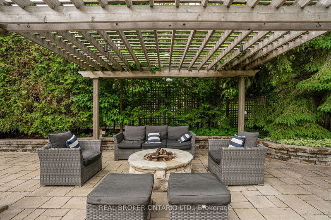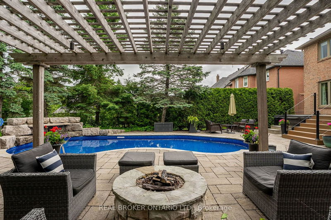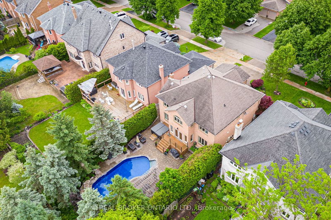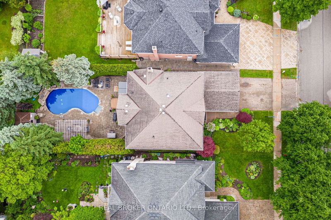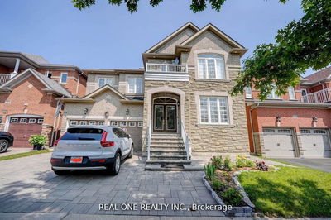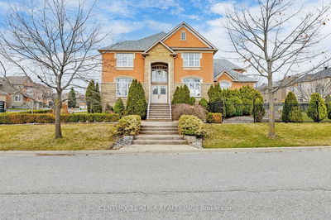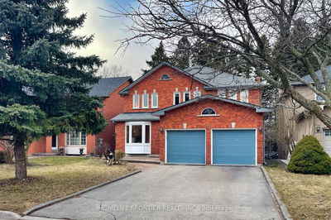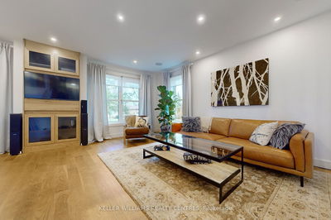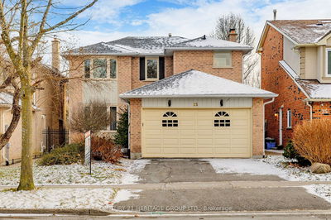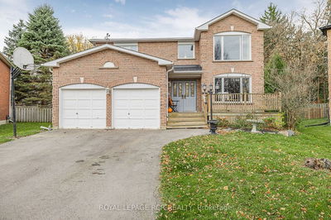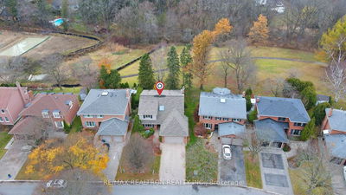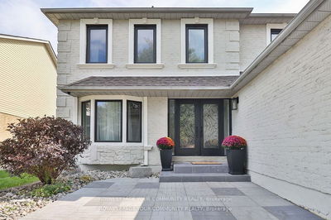You can stop looking....your forever home is right here! Located in the Aurora Highlands neighbourhood, Corner Ridge Road is one of Auroras best streets dotted with friendly neighbours. This 4 bedroom 5 bathroom house the perfect family home with endless year round entertaining possibilities. The open concept kitchen and family room is a natural gathering hub for family and friends. It makes for the perfect kitchen get together setting! This house has great flow and is very spacious with lots of storage throughout. The idyllic backyard is an entertainers paradise and a pool lover's oasis. The pergola area features a natural gas fire pit - provides shade during the peak sun but also a fun night time hang out spot where the pool waterfall and automated lighting system create a relaxing and fun vibe. The hot tub (2021) right off the deck is the perfect place to enjoy a morning coffee on a snowy morning, or a glass of wine at night. The well matured treed backyard provides full privacy. The renovated basement has a separate area for your gym/yoga studio. The bar area comes complete with a wine fridge and the comfortable living space is perfect for movie nights at home. Fantastic local schools and steps to beautiful natural walking trails at Highland Gate. Easy access to 404 to get downtown, or 400 to head to cottage country and minutes from the Go Station for carefree downtown commuting.
Property Features
- Date Listed: Wednesday, May 29, 2024
- Virtual Tour: View Virtual Tour for 151 Corner Ridge Road
- City: Aurora
- Neighborhood: Aurora Highlands
- Major Intersection: Bathurst & Kennedy
- Kitchen: Granite Counter, Stainless Steel Appl, Centre Island
- Family Room: Fireplace, Hardwood Floor, Open Concept
- Living Room: Hardwood Floor, O/Looks Dining, Picture Window
- Family Room: Combined Wi/Game, Dry Bar
- Listing Brokerage: Real Broker Ontario Ltd. - Disclaimer: The information contained in this listing has not been verified by Real Broker Ontario Ltd. and should be verified by the buyer.

