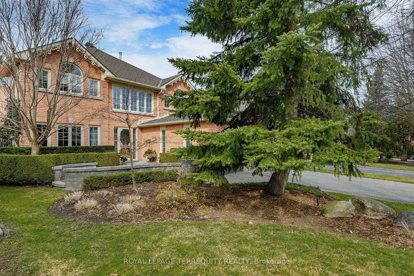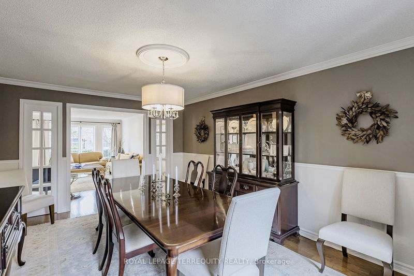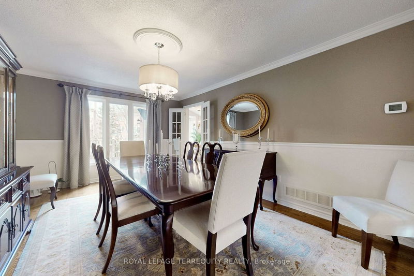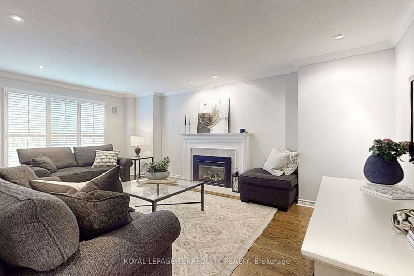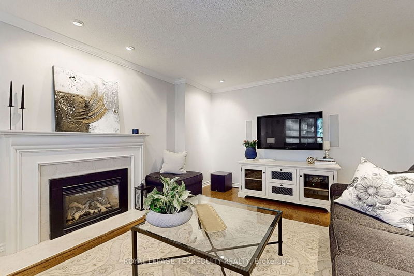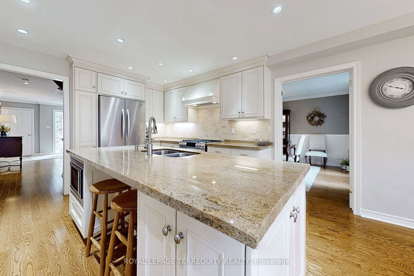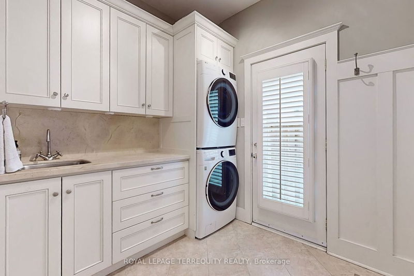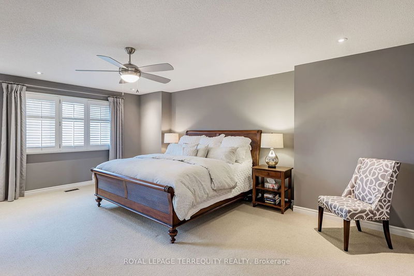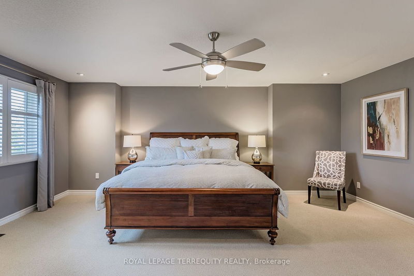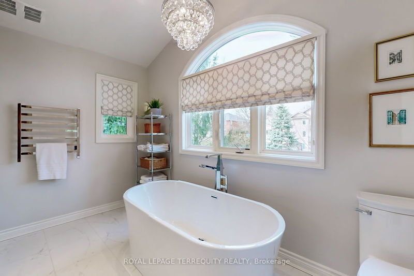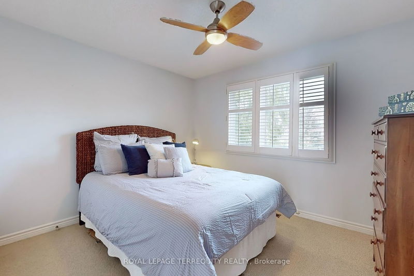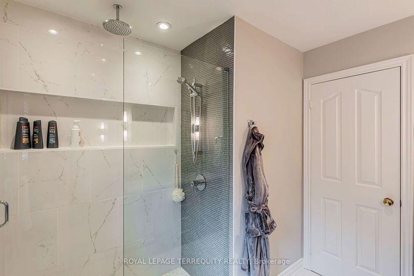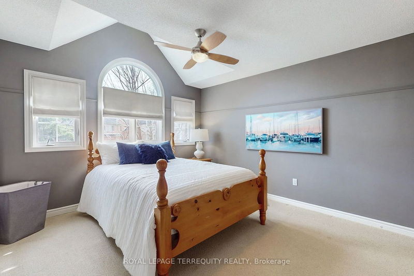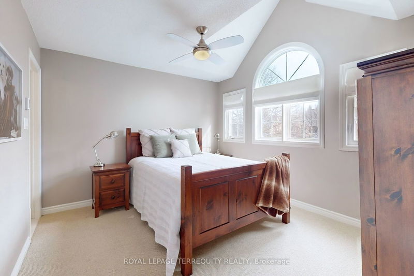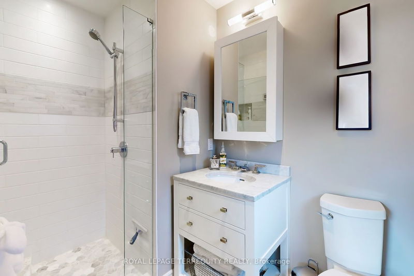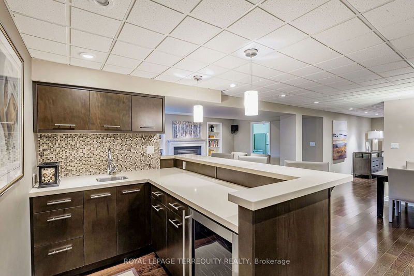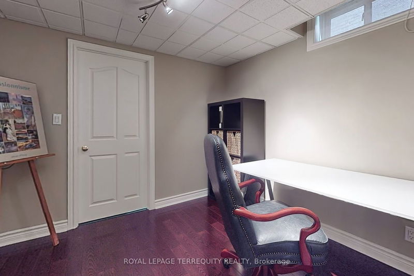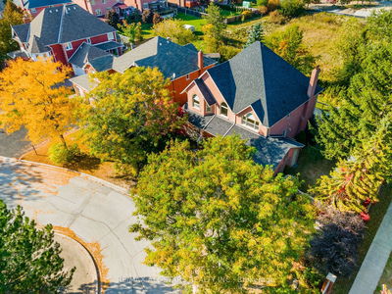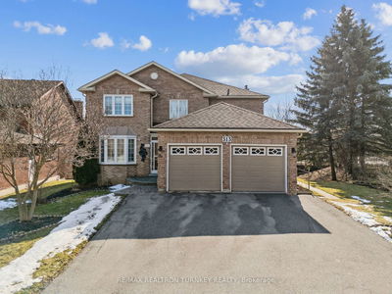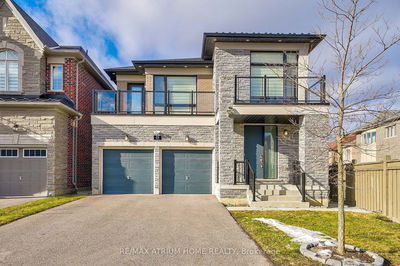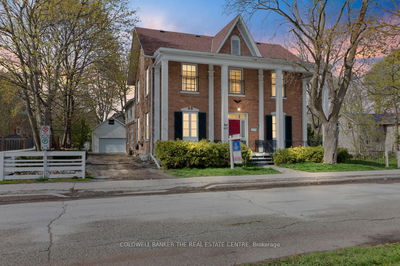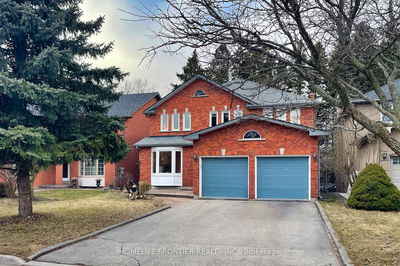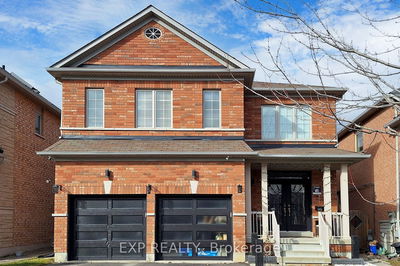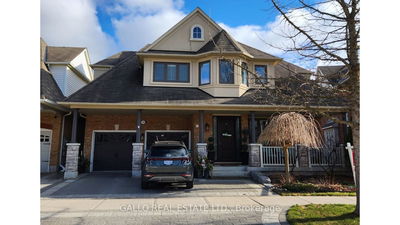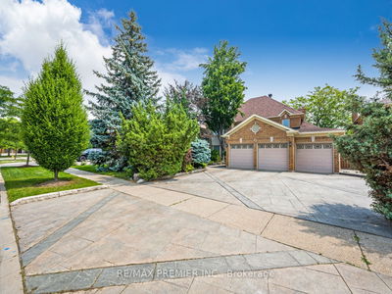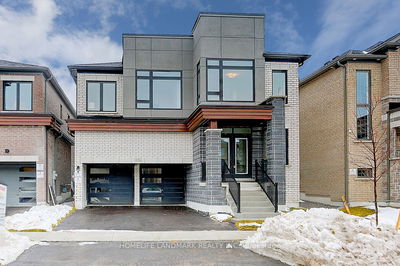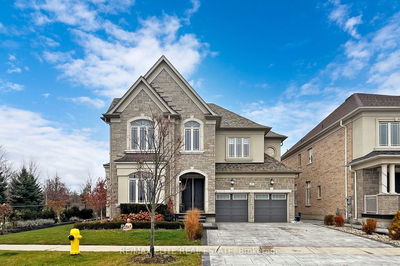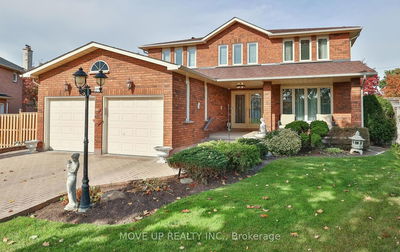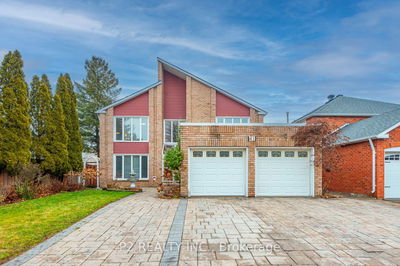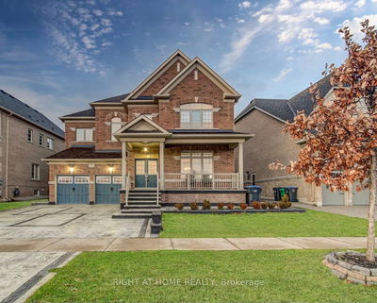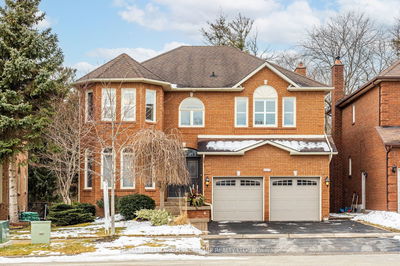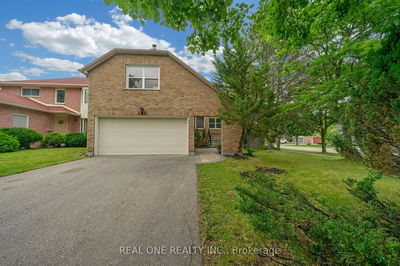Gracious & Beautifully appointed sunny executive home in Aurora, 4+1 Bdrm, 5 bath, where Modern meets Classic in this coveted Kennedy West neighbourhood just steps to the park. Enjoy the fully landscaped, fenced private backyard w/manicured gardens, inground sprinklers, parking for 6 cars, oversize Custom Family, Kitchen w/large Centre Island & walkout. Enjoy the convenience of main level cozy family room w/FP, Home Office & laundry w/side entry & garage entry. Enjoy the Lux Primary Suite w/Private 5pc Spa w/Heated Floors, a Secondary Primary w/3pc w heated floors & Cathedral Ceiling plus 2 well appointed additional bedrooms. Custom finished lower includes 2nd large family rm w/FP, Sports Locker rm, 1 Bdrm & wet bar w/large window.
Property Features
- Date Listed: Tuesday, March 19, 2024
- Virtual Tour: View Virtual Tour for 290 Corner Ridge Road
- City: Aurora
- Neighborhood: Aurora Highlands
- Major Intersection: Bathurst & Kennedy
- Kitchen: Cathedral Ceiling, Centre Island, W/O To Deck
- Family Room: Gas Fireplace, O/Looks Backyard, Hardwood Floor
- Living Room: Hardwood Floor, French Doors, O/Looks Dining
- Family Room: Wet Bar, 2 Pc Bath, Large Window
- Listing Brokerage: Royal Lepage Terrequity Realty - Disclaimer: The information contained in this listing has not been verified by Royal Lepage Terrequity Realty and should be verified by the buyer.



