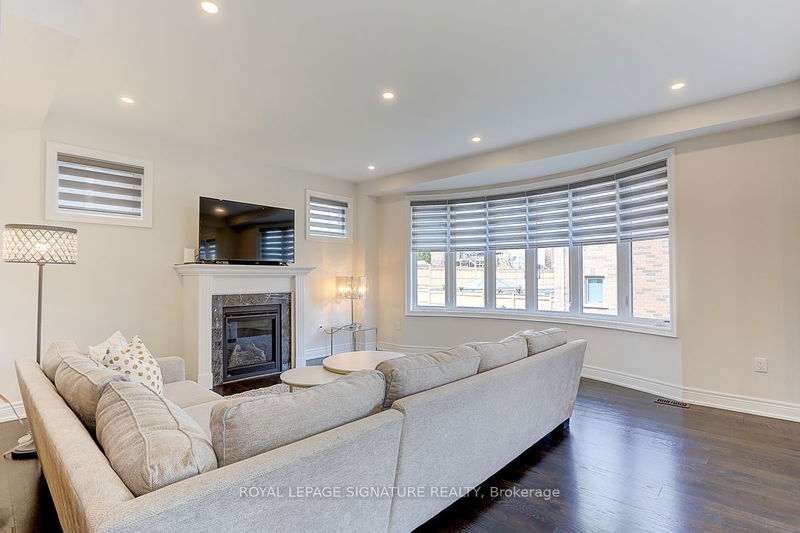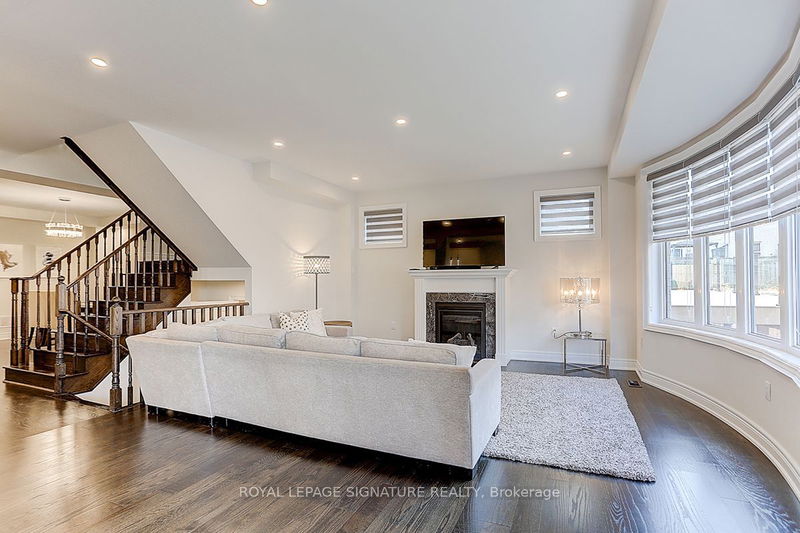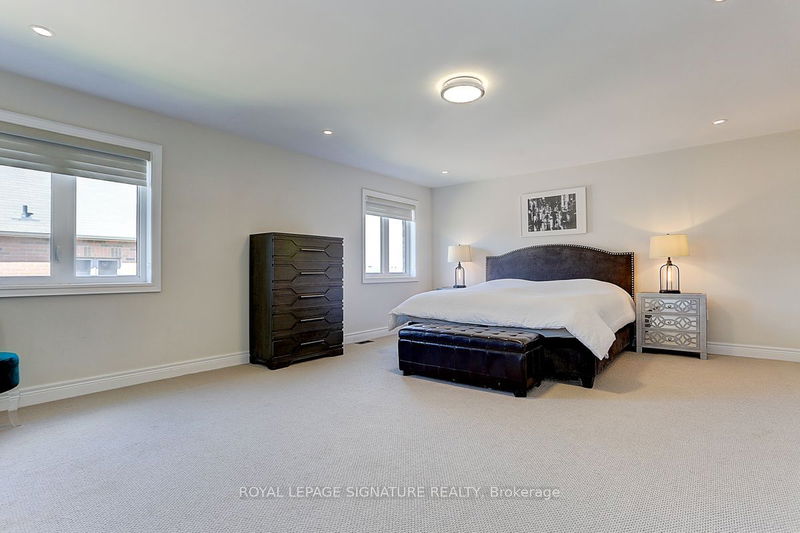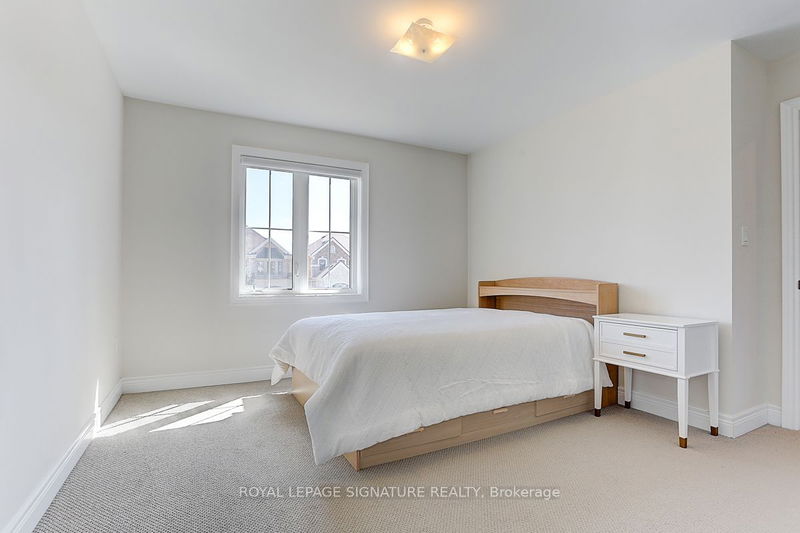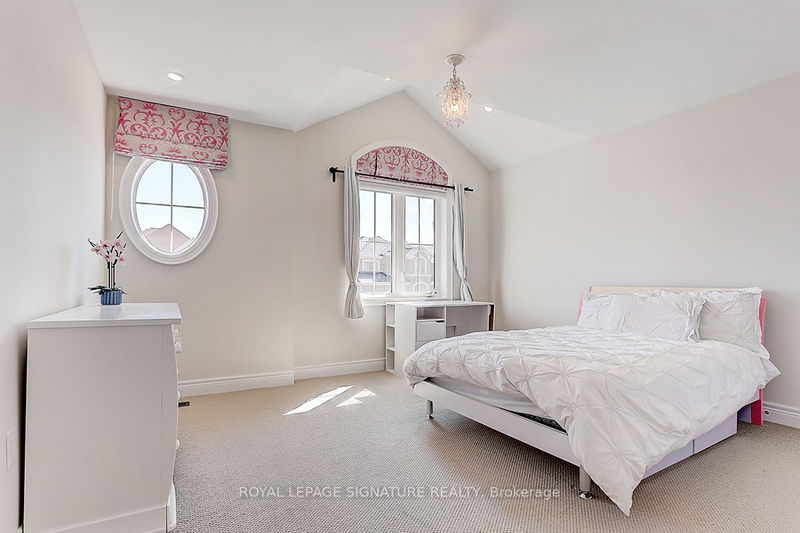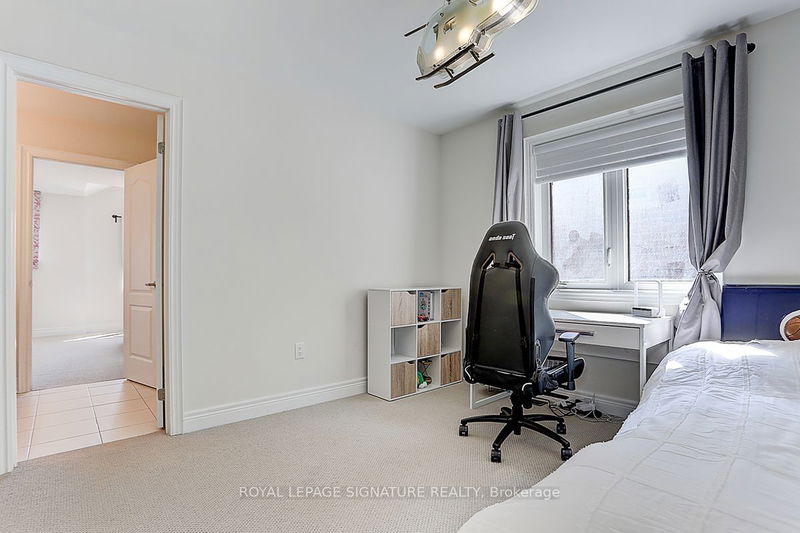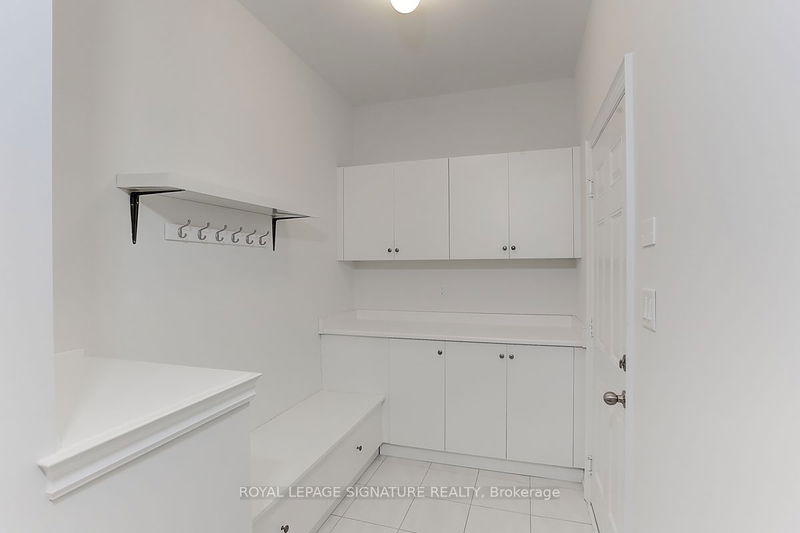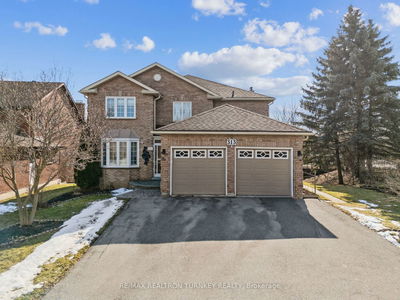Welcome to 716 Dillman Avenue - a gorgeous 4-bedroom, 5 bathroom detached home with great curb appeal located in the prestigious Stonehaven neighbourhood! At only 6 years new, this loving family home offers close to 3200-sf of living space not including the incredibly finished basement. Main floor features 9-ft ceilings, upgraded 8-ft doors, pot lights, and one of the best open concept floor plans that is perfect for large families. Aspiring chefs will love the spacious kitchen with double sink, as well as the extended quartz countertop island and breakfast bar. Expansive great room boasts a gas fireplace along with a large bow window that brings in incredible amounts of sunlight. Second foor has a large primary bedroom with 5-pc ensuite and 2 walk-in closets; 3 generous sized bedrooms; and the laundry and linen closet. Finished basement is an entertainers dream! With large windows and an oversized recreational area, enjoy a custom bar, custom built-in media unit, a 5th bedroom, a 3-pc bathroom, and 2 additional storage rooms! Short walk to public transit (VIVA bus stop), Best Family Park, Ranch Fresh Supermarket, Shoppers, Tim Hortons, Ken Surgeon Park, and Magna Centre. Minutes to 404, T&T supermarket, big box stores, restaurants,shopping, Wesley Brooks Conservation Area, golf courses, community centres, and more!
Property Features
- Date Listed: Friday, May 10, 2024
- Virtual Tour: View Virtual Tour for 716 Dillman Avenue
- City: Newmarket
- Neighborhood: Stonehaven-Wyndham
- Full Address: 716 Dillman Avenue, Newmarket, L3X 0J9, Ontario, Canada
- Living Room: Combined W/Dining, Open Concept, Hardwood Floor
- Kitchen: Centre Island, Breakfast Bar, Double Sink
- Listing Brokerage: Royal Lepage Signature Realty - Disclaimer: The information contained in this listing has not been verified by Royal Lepage Signature Realty and should be verified by the buyer.








