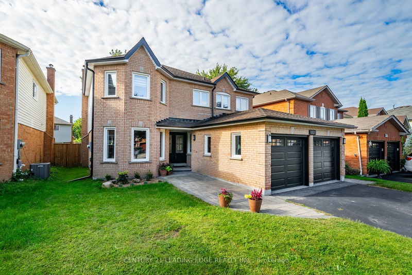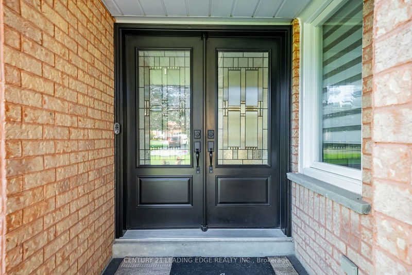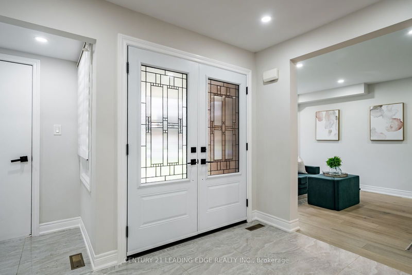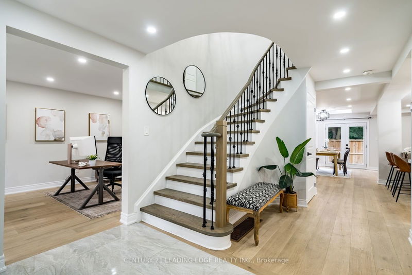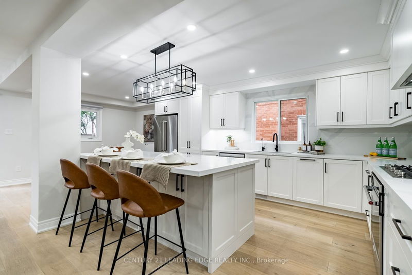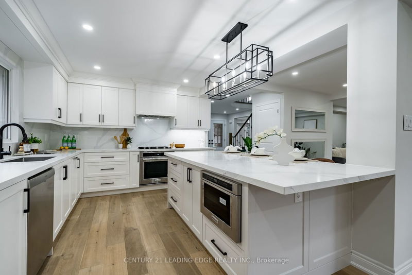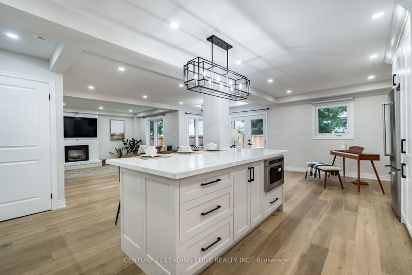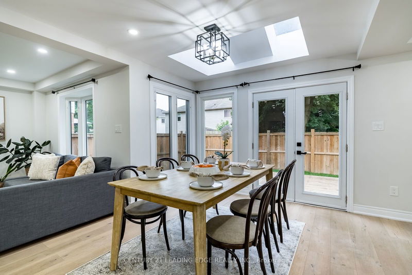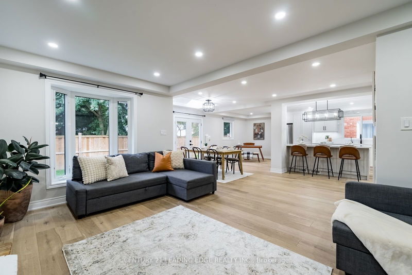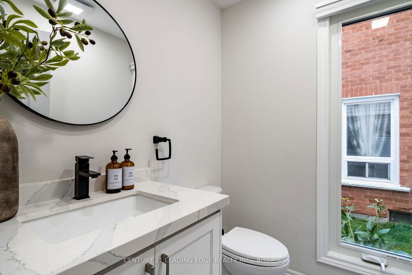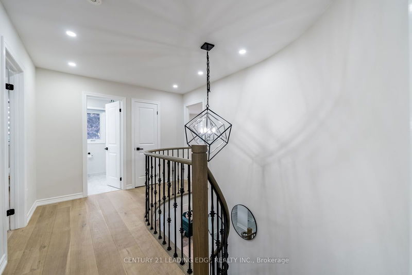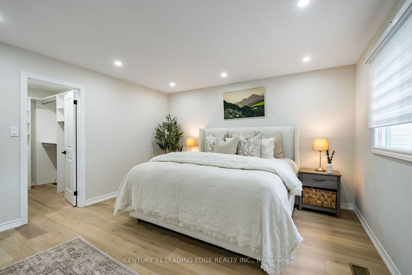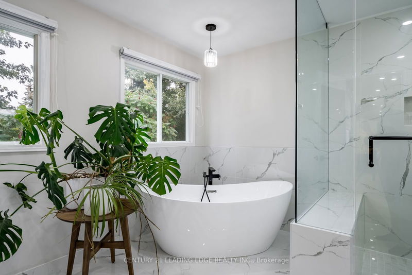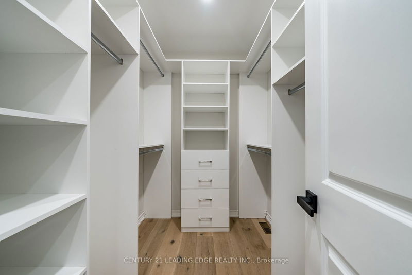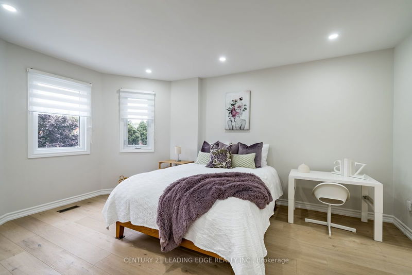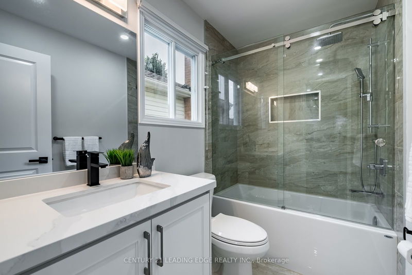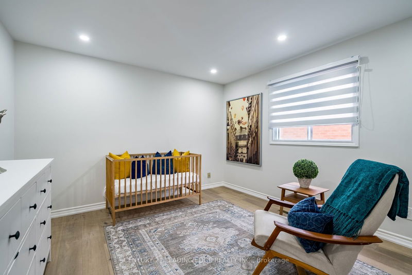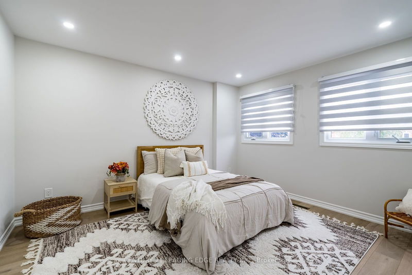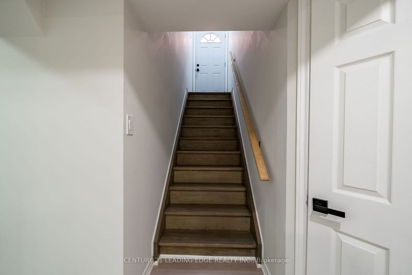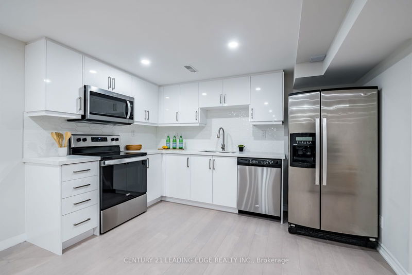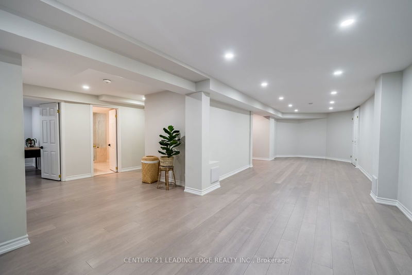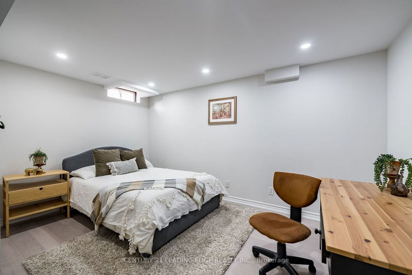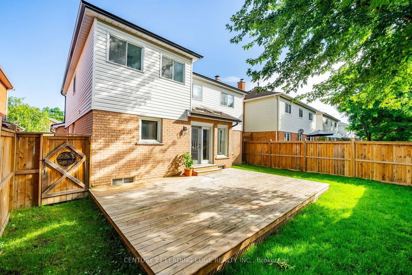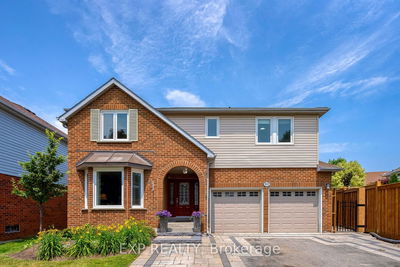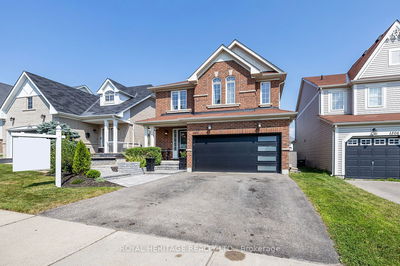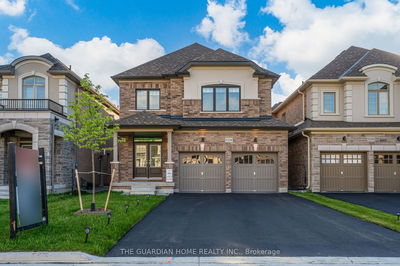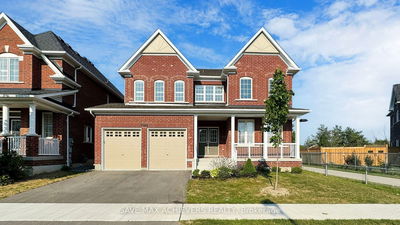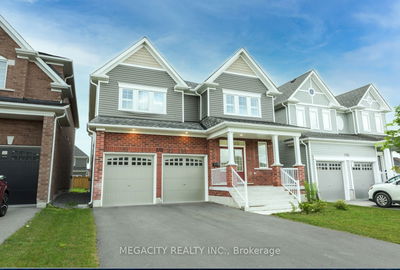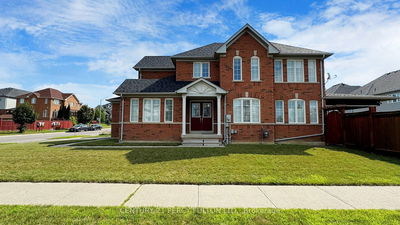Step into the comfort of this fully renovated home boasting high end finishes in every room. No detail has been overlooked in this spacious four-bedroom, four bathroom detached home which includes a two bedroom in-law suite with a separate entrance. Modern upgrades include wide plank white oak hardwood flooring, new large tiles and a spacious Chefs kitchen with quartz countertop and island. Pristine quartz countertops in all bathrooms with newly tiled glass door showers and modern shower faucets. Pot lights in every room of the house with stylish light fixtures throughout. Open concept kitchen, dining and family room with skylights offers plenty of natural light and space for hosting. Luxurious new modern kitchen with seamless quartz countertop and backsplash, custom soft close cabinetry and a 4x8 Island offers plenty of storage and cooking area. Breathtaking 5 piece Primary Ensuite and custom closet cabinetry in all bedrooms. Secondary in-law suite includes a new modern kitchen, 2 bedrooms, separate laundry and a gorgeous bathroom. A side separate entrance allows for privacy and the large driveway with no sidewalk offers plenty of parking space. New windows and trim work. Too many upgrades to list! Come see this beautiful home for yourself. Other upgrades include fully fenced backyard, newly built deck, front and side entrance Hot Water Tank patio pavers. Appliance on main level: Kitchen Aid Fridge, Microwave and oven along with Jennair Cooktop with professional exhaust fan and Bosch Dishwasher. Reverse Osmosis with separate faucet. Basement has whirlpool appliances Fridge, Dishwasher, Range and Microwave. Jennair Cooktop with professional exhaust fan and Bosch Dishwasher. Reverse Osmosis with Amenities includes Shopping, Parks, Trails, Transit, transportation, entertainment and more.
Property Features
- Date Listed: Tuesday, September 03, 2024
- Virtual Tour: View Virtual Tour for 1001 Sandcliff Drive
- City: Oshawa
- Neighborhood: Pinecrest
- Major Intersection: Harmony Rd N & Rossland Rd E
- Full Address: 1001 Sandcliff Drive, Oshawa, L1K 1E4, Ontario, Canada
- Living Room: Hardwood Floor, Large Window, Pot Lights
- Family Room: Hardwood Floor, Large Window, Fireplace
- Kitchen: Hardwood Floor, Quartz Counter, Centre Island
- Kitchen: Laminate, Quartz Counter, Pot Lights
- Family Room: Combined W/Dining, Laminate, Pot Lights
- Listing Brokerage: Century 21 Leading Edge Realty Inc. - Disclaimer: The information contained in this listing has not been verified by Century 21 Leading Edge Realty Inc. and should be verified by the buyer.

