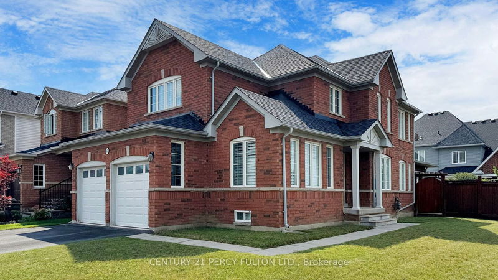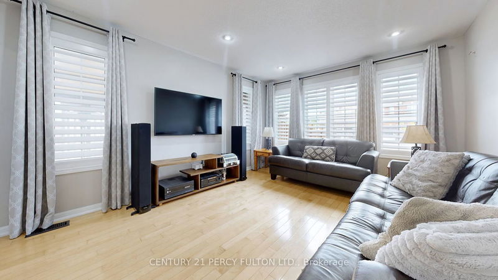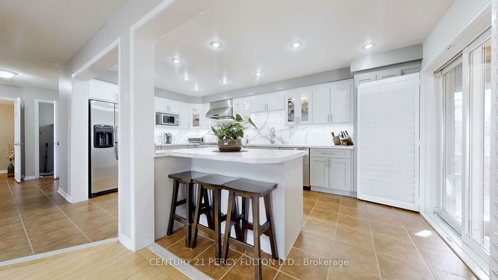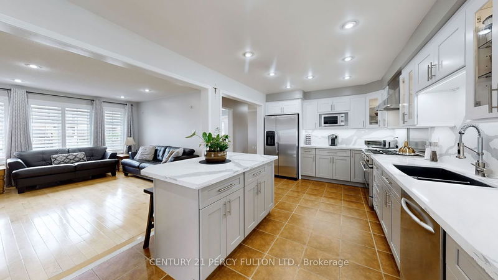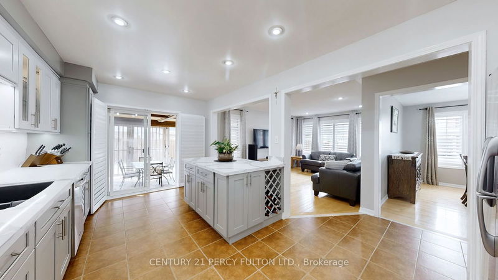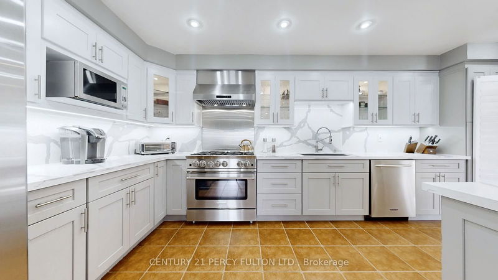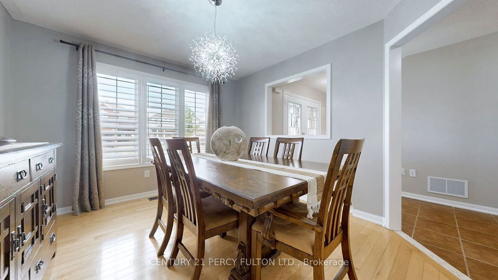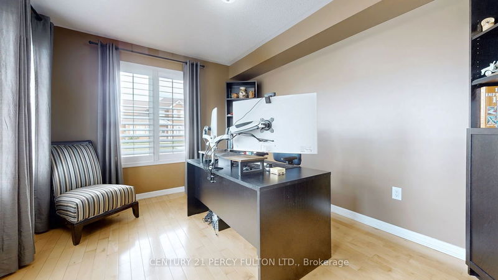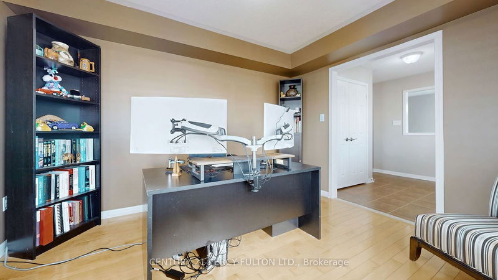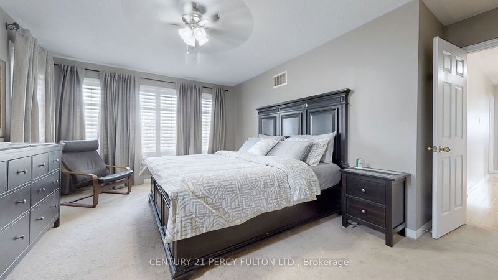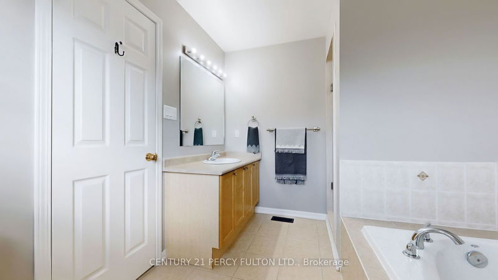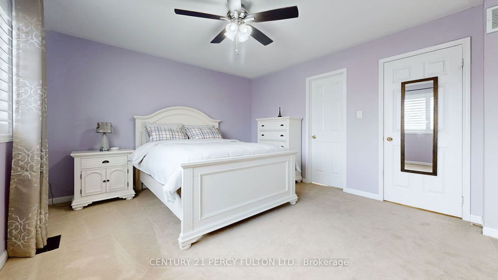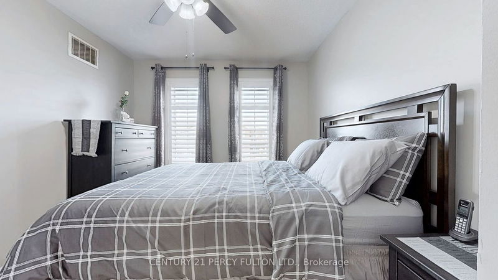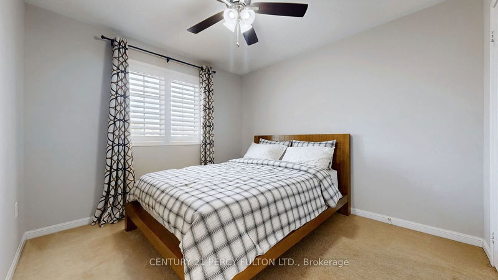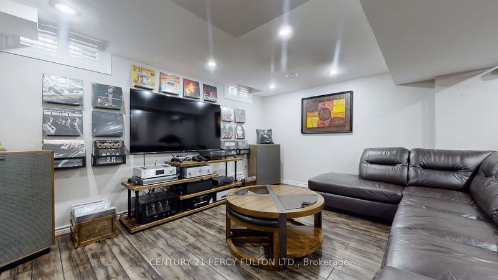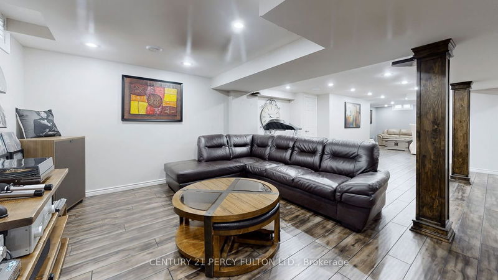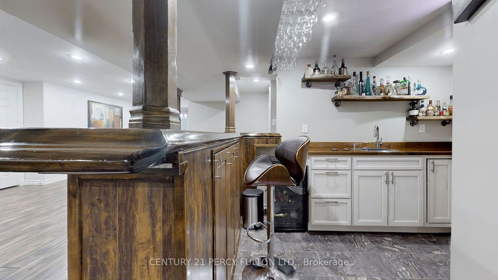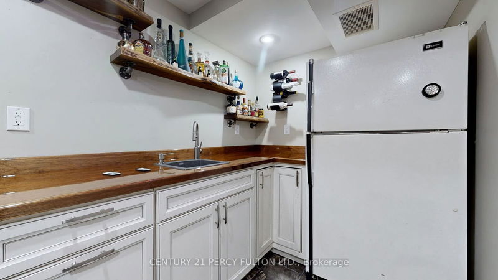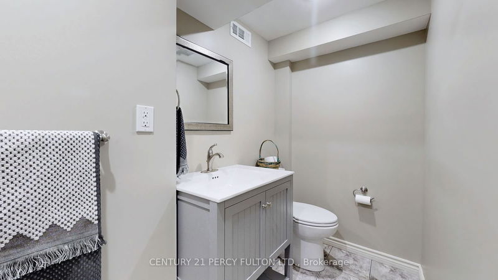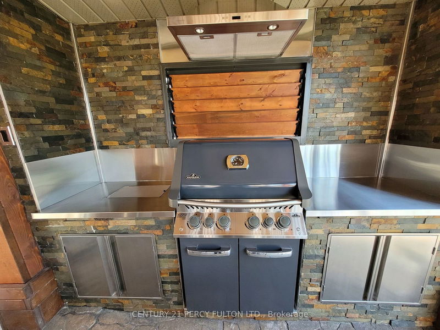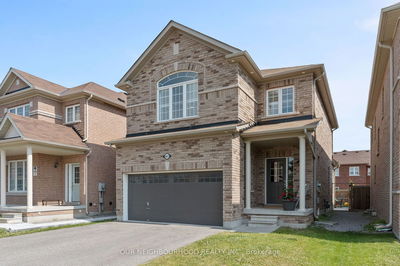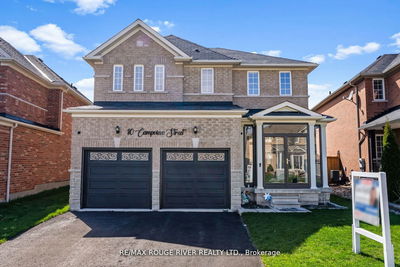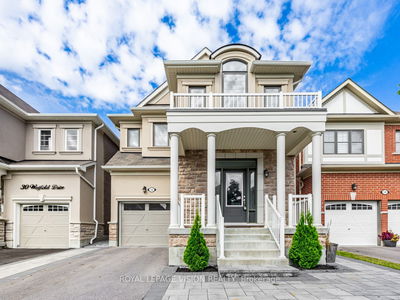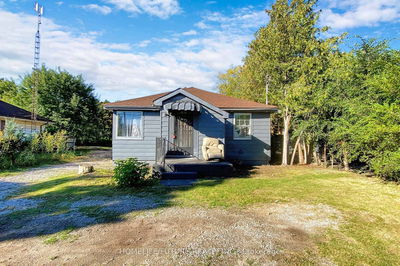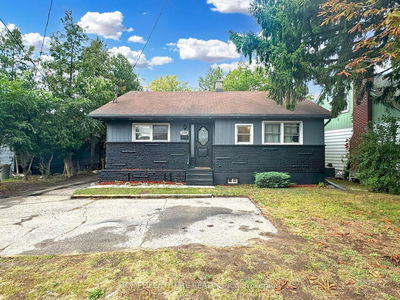Absolutely Spotless Executive Home Located In Desirable North Oshawa. Thousands & Thousands of $$ Spent On Quality Upgrades <> Gourmet Open Concept Modern Kitchen (2023) Featuring Kitchen Island, Quartz Counters, Professional 36 Inch "Bluestar" Gas Range, Pot Lights, Pantry, Under-Cabinet Lighting, Large Eating Area, W/out To 27'x14' Covered Porch (2015) Featuring Retractable Folding Doors, Napoleon Propane BBQ, Inset Searing Burner and Stainless Steel Countertop <> Insulated Garage Featuring Natural Gas Heater, Epoxy Flooring & Extractor Ventilation Fan <> Direct Access From Laundry Room To Garage <> Professionally Finished Basement Featuring Built-in Bar, Bar Sink, Open Concept Rec/rm and Sitting Area, 1-2 Pc Bath, Pot Lights, Laminate Flooring & Storage Area <> Roof Shingles (2021) <> Upgraded Furnace and A/C (2020) & Much, Much More <> Pride of Ownership <> A Must See! <> Move in and Enjoy!!
Property Features
- Date Listed: Tuesday, September 10, 2024
- Virtual Tour: View Virtual Tour for 567 Greenhill Avenue
- City: Oshawa
- Neighborhood: Samac
- Full Address: 567 Greenhill Avenue, Oshawa, L1K 3C2, Ontario, Canada
- Kitchen: Family Size Kitchen, Centre Island, W/O To Porch
- Family Room: Hardwood Floor, Open Concept, Picture Window
- Listing Brokerage: Century 21 Percy Fulton Ltd. - Disclaimer: The information contained in this listing has not been verified by Century 21 Percy Fulton Ltd. and should be verified by the buyer.


