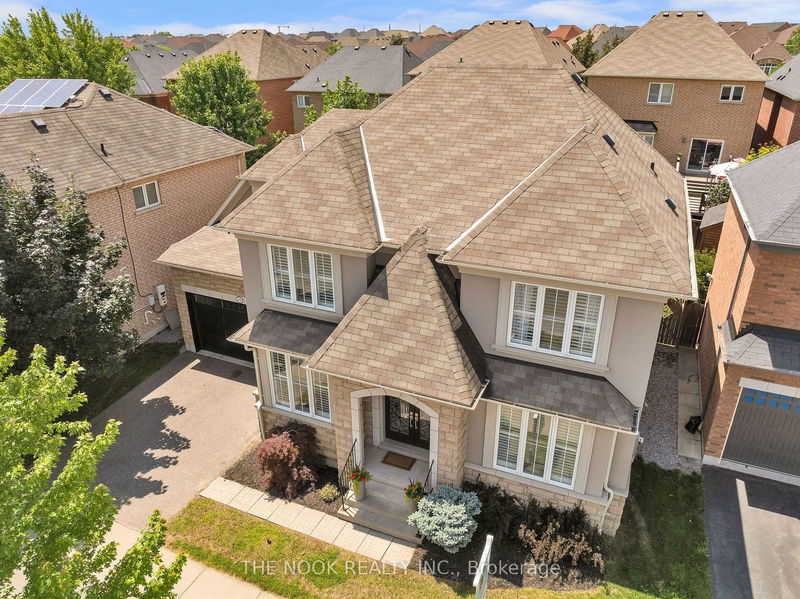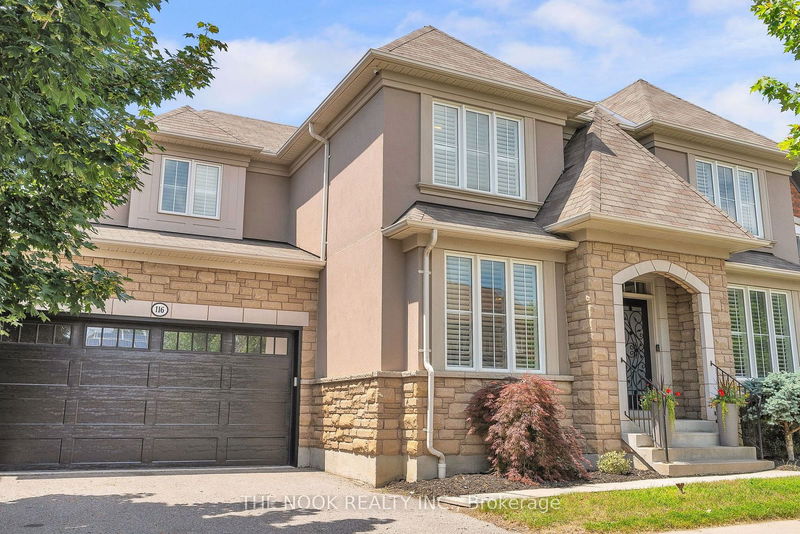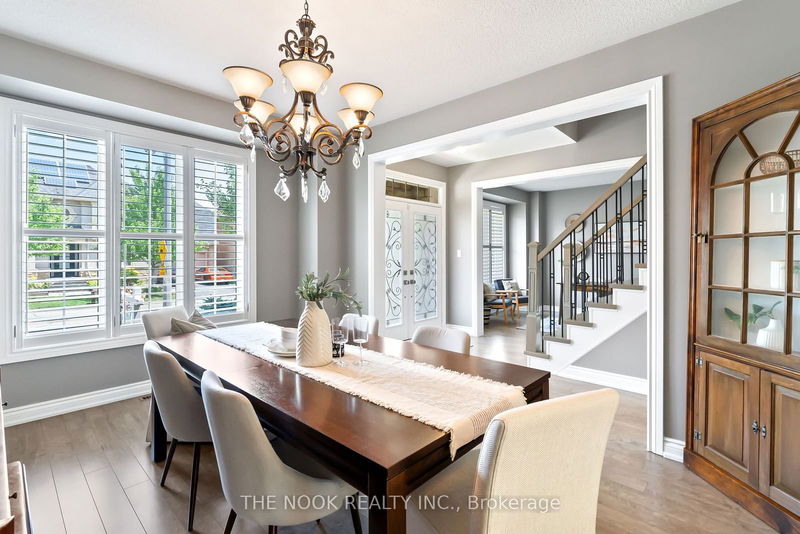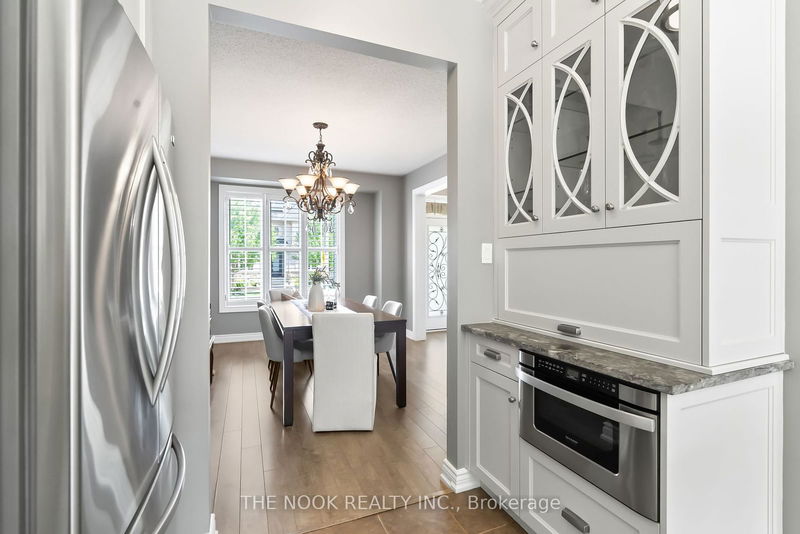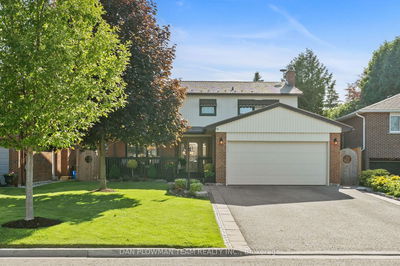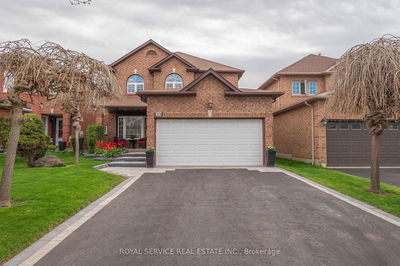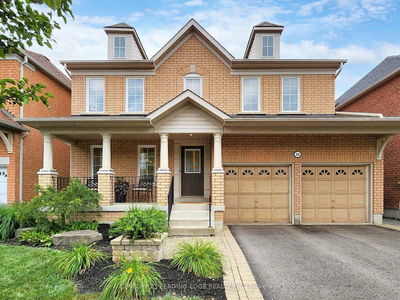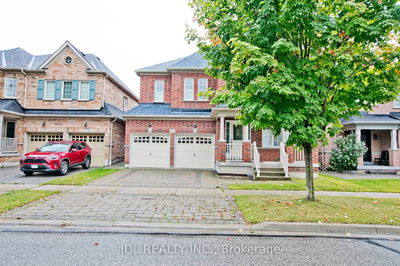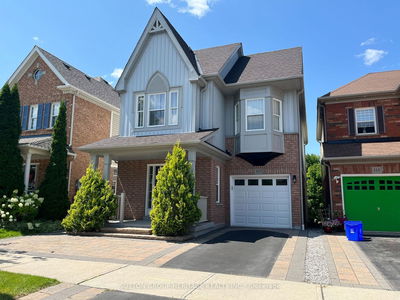*OFFERS ANYTIME! *Welcome to this stunning home in Tribute's Imagination Community, that is perfectly situated on a premium 56 foot lot in a sought-after area of North Ajax, steps to schools, parks and just minutes to all amenities, making this an ideal location for your family *As you enter through the double doors, you are greeted by a spacious foyer and 9 foot ceilings leading to a separate living room/office, a generous sized dining room, perfect for entertaining guests or hosting family gatherings *The beautifully renovated kitchen is a chef's delight, featuring a large centre island, built-in appliances, ample cabinetry and granite countertops, it overlooks the family room, creating a seamless flow throughout the main floor *A sliding glass walk-out from the kitchen area leads out to the custom patio and fully fenced, pool sized yard, for outdoor enjoyment * Upstairs, the primary retreat offers east-west views, an ensuite bath with separate shower, and walk-in closet, ensuring comfort and privacy *Additionally there are 3 other well-appointed bedrooms and an additional 4-piece bathroom, accommodating the needs of a growing family *The unspoiled basement presents endless possibilities, whether you choose to create additional living space, a home office, or a gym, the choice is yours *Entry through the garage creates a separate entrance into the basement if needed.
Property Features
- Date Listed: Monday, July 15, 2024
- Virtual Tour: View Virtual Tour for 116 Gillett Drive
- City: Ajax
- Neighborhood: Northeast Ajax
- Major Intersection: Taunton Rd/ Gillett Dr
- Full Address: 116 Gillett Drive, Ajax, L1Z 0J3, Ontario, Canada
- Living Room: Separate Rm, East View, California Shutters
- Kitchen: Stainless Steel Appl, Granite Counter, Walk-Out
- Family Room: Gas Fireplace, West View, O/Looks Backyard
- Listing Brokerage: The Nook Realty Inc. - Disclaimer: The information contained in this listing has not been verified by The Nook Realty Inc. and should be verified by the buyer.

