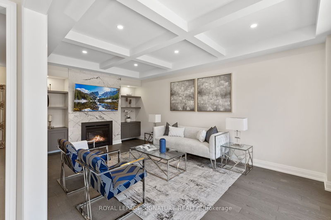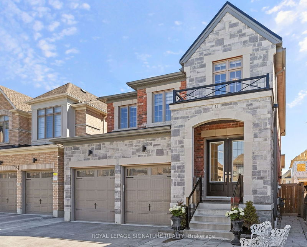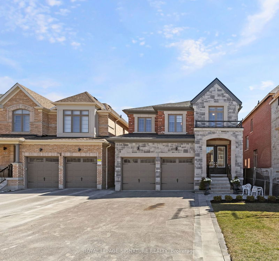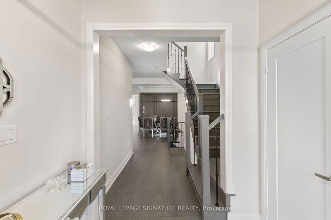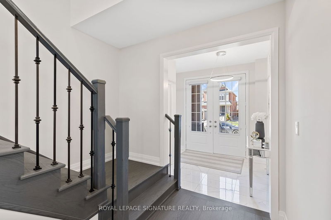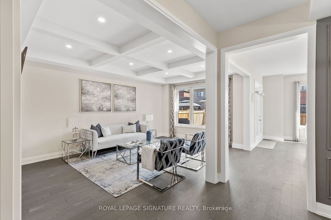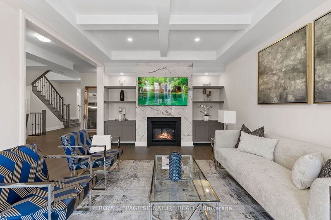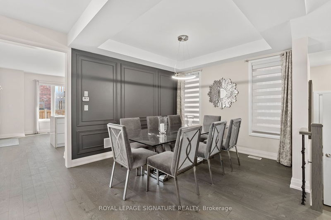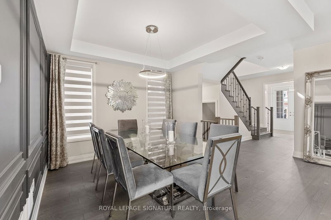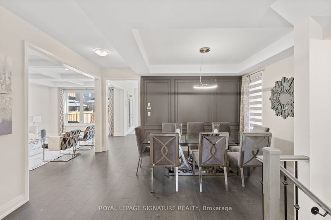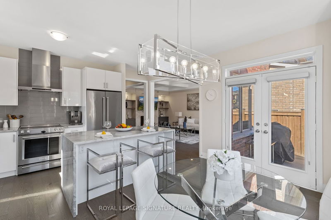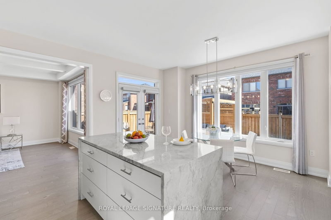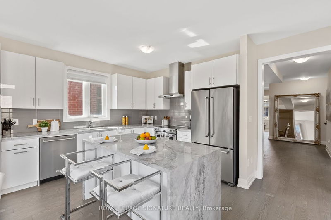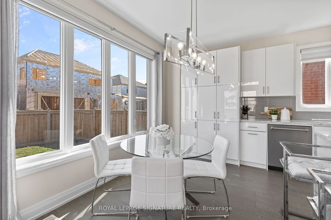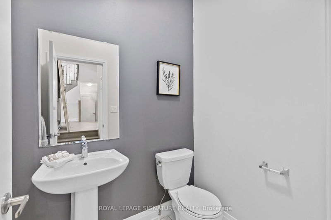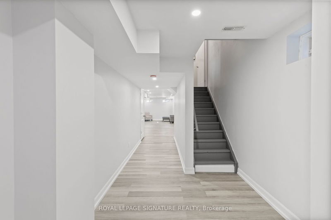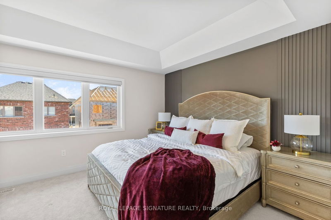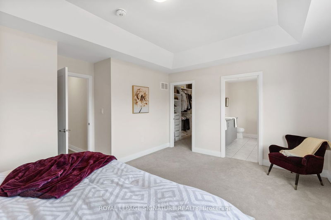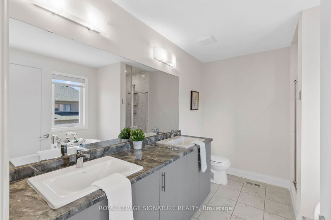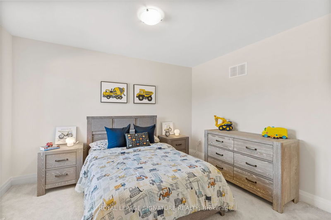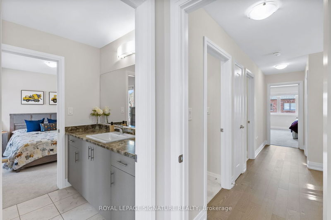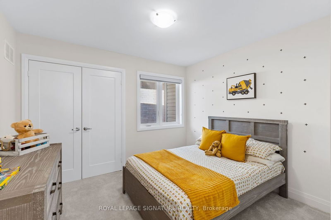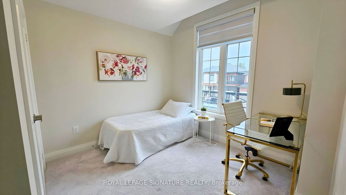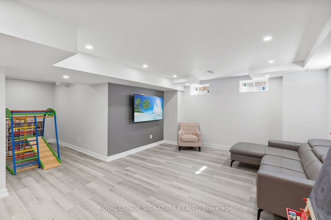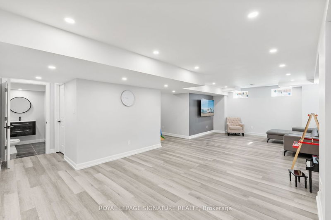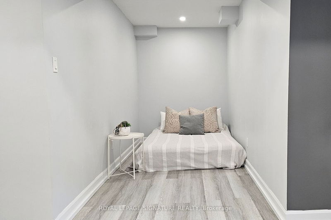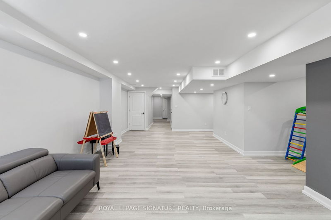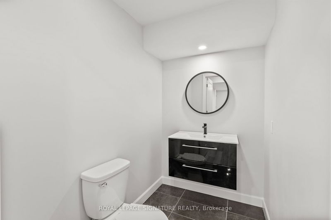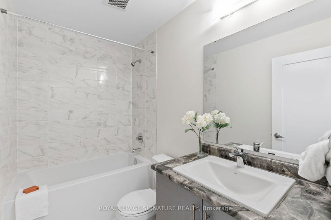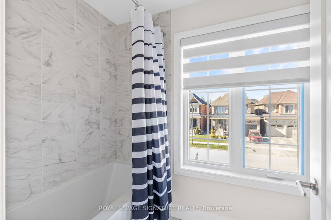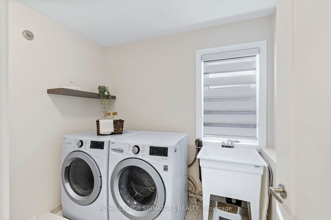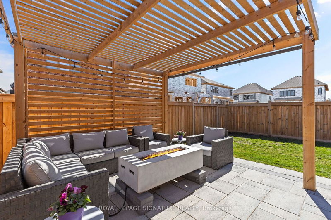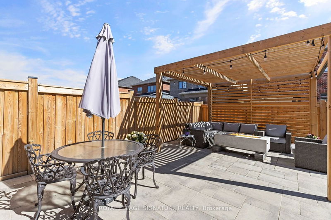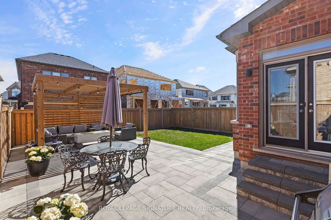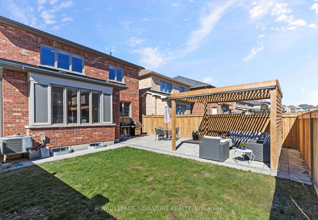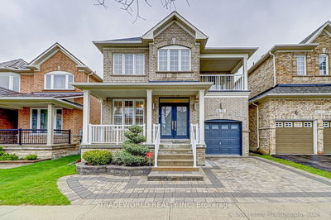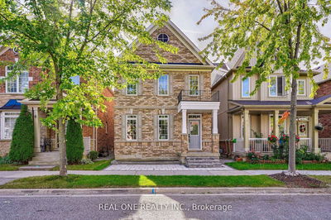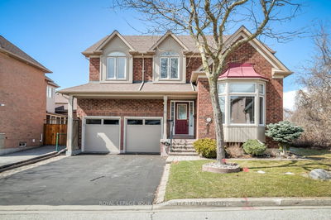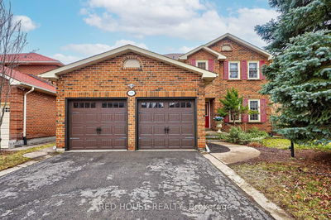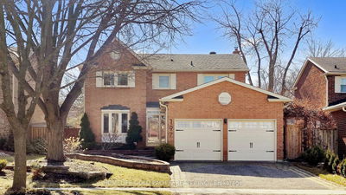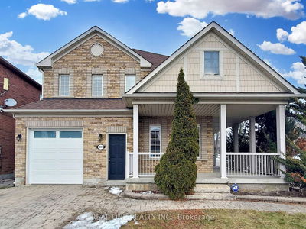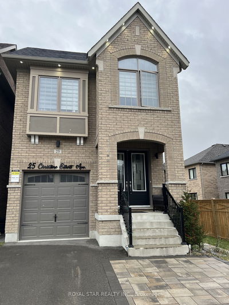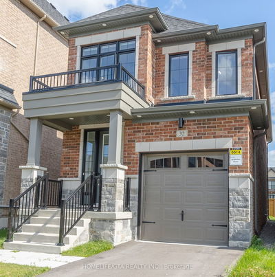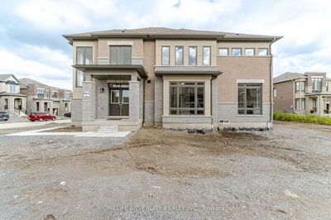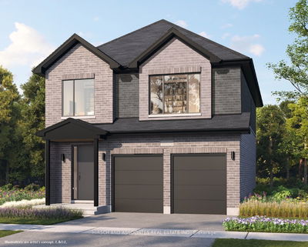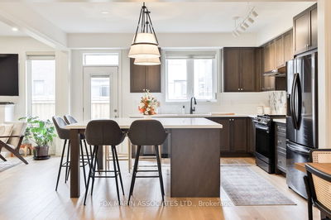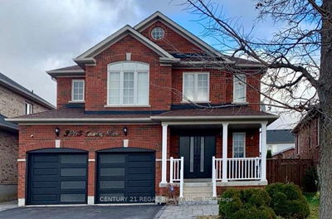Live Grand at The Brooklyn by Andrin Homes. This immaculate 4-bed, 5-bath residence (3000+ sq ft)offers a haven for families. Unwind in the primary suite's spa-like ensuite & walk-in closet. Each bedroom boasts an ensuite for ultimate convenience. A Chef's Dream Kitchen. Imagine prepping meals on the stunning waterfall island in the gourmet kitchen, complete with ample storage and French doors leading to the backyard oasis. Coffered ceilings in the family room add a touch of elegance. A finished basement with a side door entrance for a potential separate apartment. The Most Prime Whitby Location. Enjoy tranquility and convenience. Steps from Heber Downs Conservation, minutes from amenities, with easy access to highways (412, 407 & 401). Relax at the nearby Therma Spa.Embrace Your Backyard Oasis by Hosting BBQs under the pergola in the serene backyard, featuring two seating areas. Freshly painted throughout, The Brooklyn is move-in ready.
Property Features
- Date Listed: Thursday, April 18, 2024
- Virtual Tour: View Virtual Tour for 11 Brabin Circle
- City: Whitby
- Neighborhood: Rural Whitby
- Major Intersection: Country Lane & Taunton Rd
- Full Address: 11 Brabin Circle, Whitby, L1P 0C1, Ontario, Canada
- Family Room: Fireplace, B/I Bookcase, Coffered Ceiling
- Kitchen: W/O To Yard, Pantry, Stainless Steel Appl
- Living Room: Finished, Vinyl Floor
- Listing Brokerage: Royal Lepage Signature Realty - Disclaimer: The information contained in this listing has not been verified by Royal Lepage Signature Realty and should be verified by the buyer.

