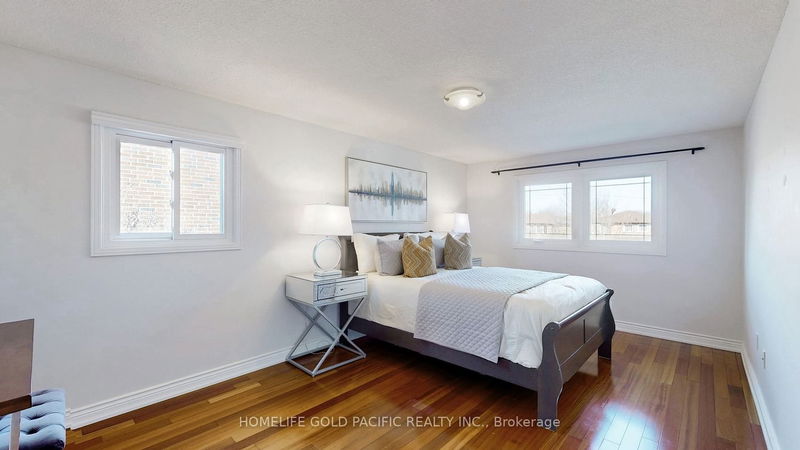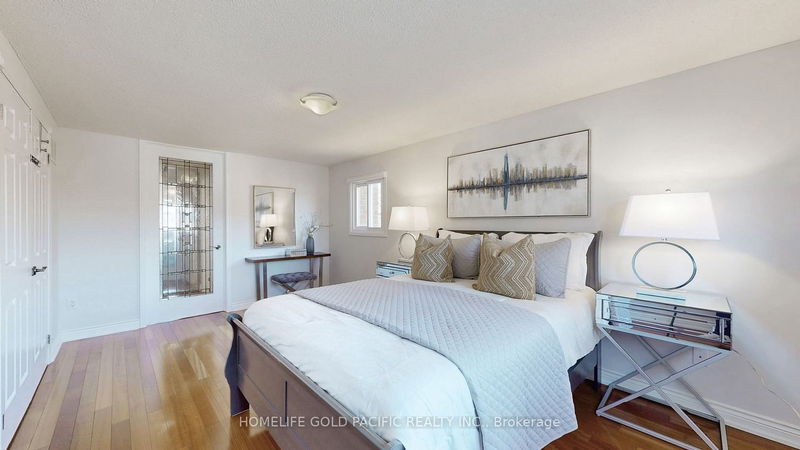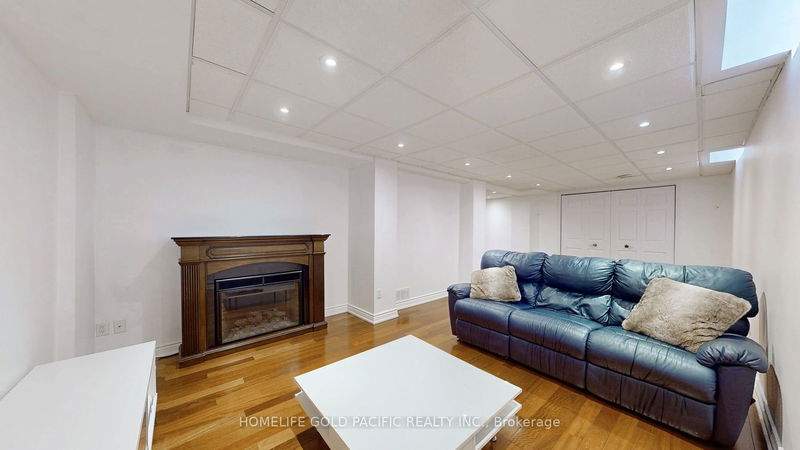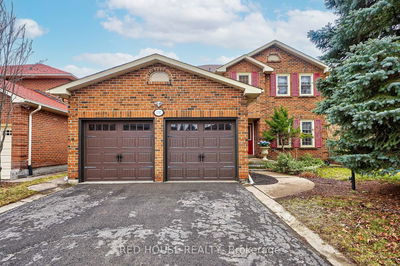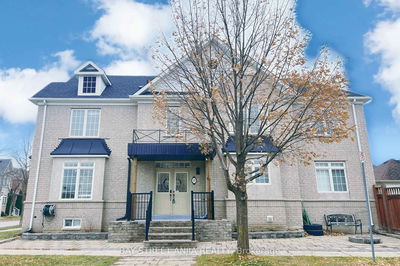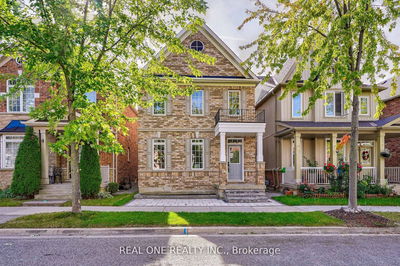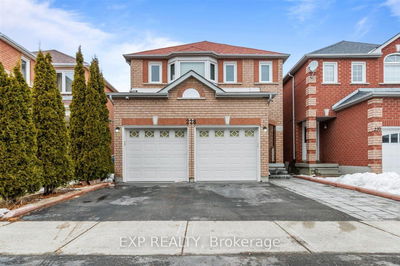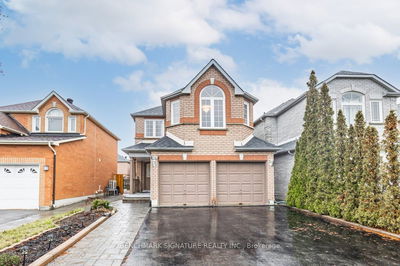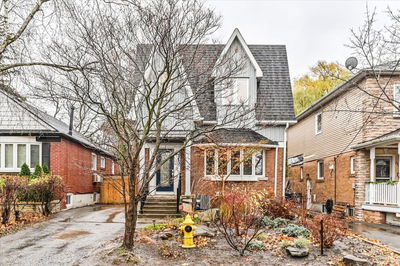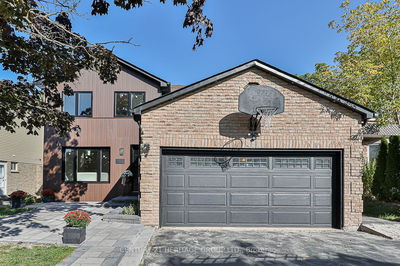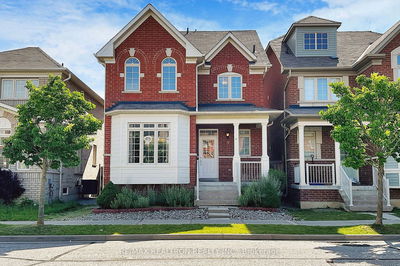Welcome to your dream home in the sough-after Markham Village! This well maintained, beautiful, detached home is nested in a highly desired and family-friendly neighborhood. Close to schools, park, malls, restaurants, plazas, supermarkets. 4 spacious bedrooms, eat in kitchen, luxury Jatoba hardwood floors throughout, custom staircase, separate dining room with designer board & batten wall, family room with gas fireplace and built-in shelves/cabinet. Master bedroom has walk through closet with closet organizer. Main floor: all smooth ceiling, Pot lights, smart lights in family room & kitchen (via Google). Finished basement: Entertainment area, bedroom, fireplace, 3 pcs bath. Over 3000 sq ft living space (includes basement). South facing backyard with huge wrap around deck & wood pergola, shed. Professional landscaping, partly interlocked driveway & path. Laundry room with side door and direct access to garage.
Property Features
- Date Listed: Thursday, March 14, 2024
- Virtual Tour: View Virtual Tour for 197 Fincham Avenue
- City: Markham
- Neighborhood: Markham Village
- Major Intersection: 16th & Markham
- Full Address: 197 Fincham Avenue, Markham, L3P 4B4, Ontario, Canada
- Living Room: Pot Lights, Hardwood Floor, Crown Moulding
- Kitchen: Granite Counter, Eat-In Kitchen, Tile Floor
- Family Room: Hardwood Floor, B/I Shelves, Fireplace
- Listing Brokerage: Homelife Gold Pacific Realty Inc. - Disclaimer: The information contained in this listing has not been verified by Homelife Gold Pacific Realty Inc. and should be verified by the buyer.























