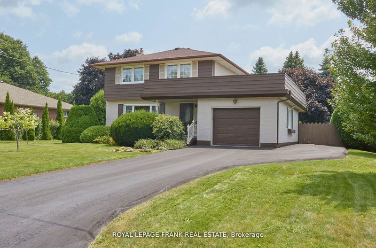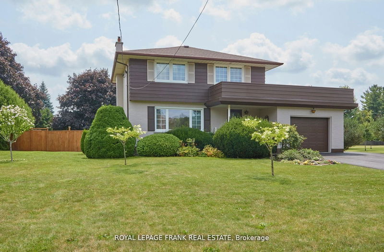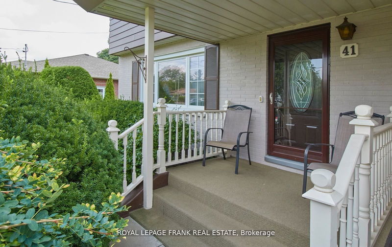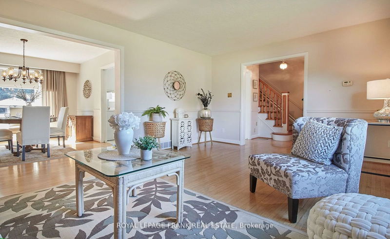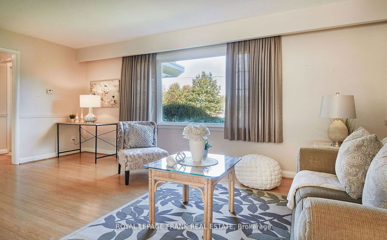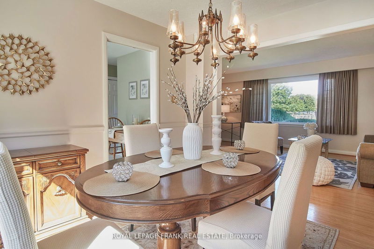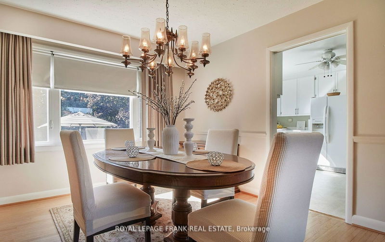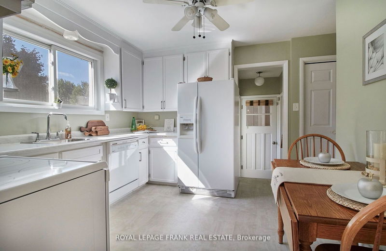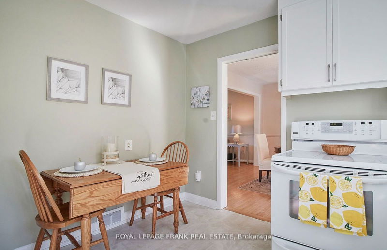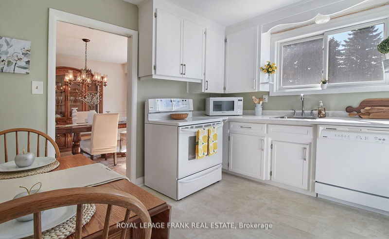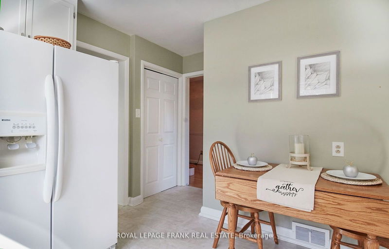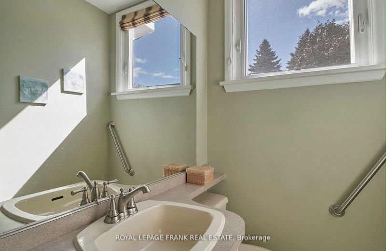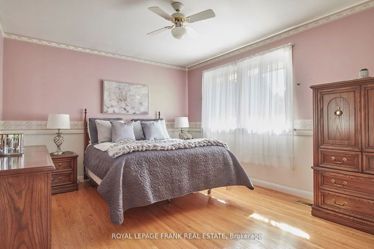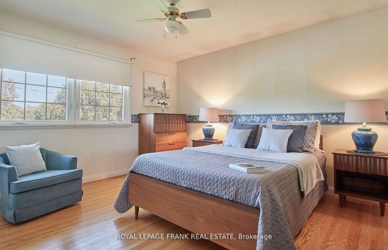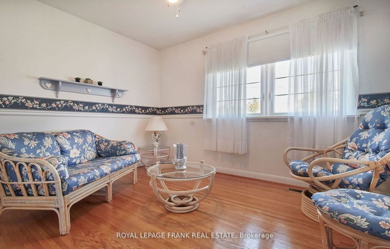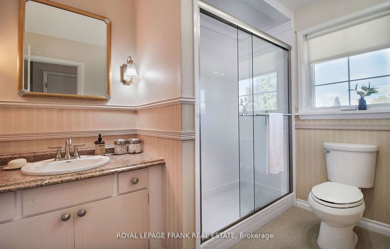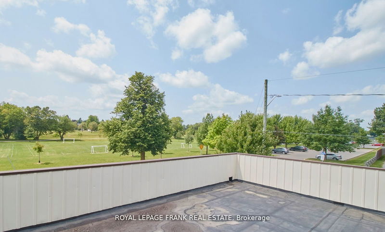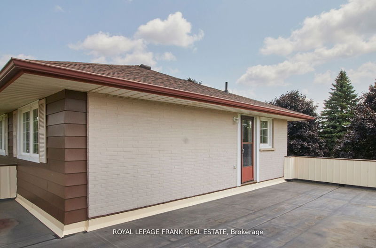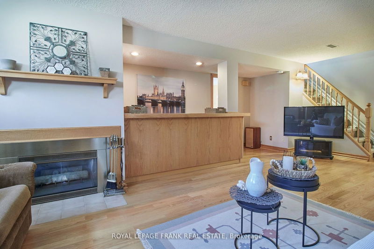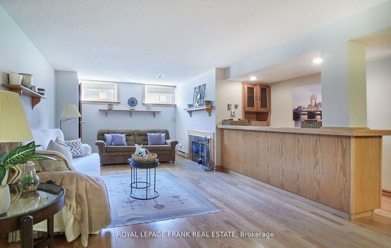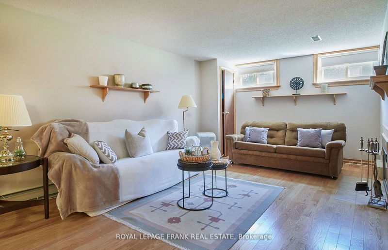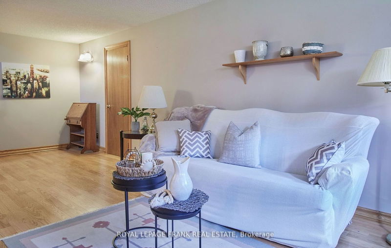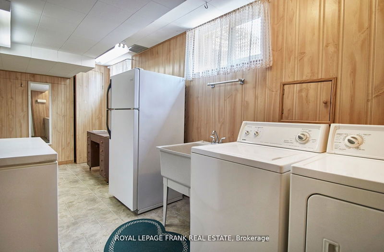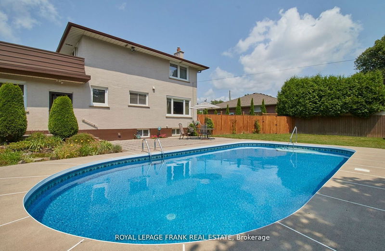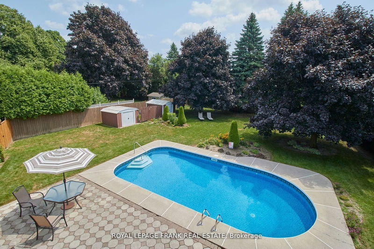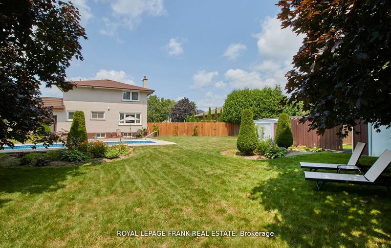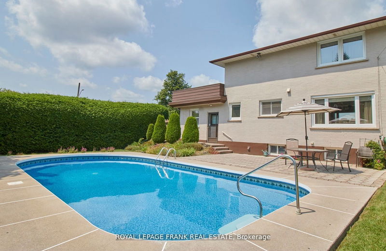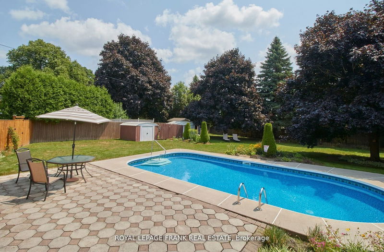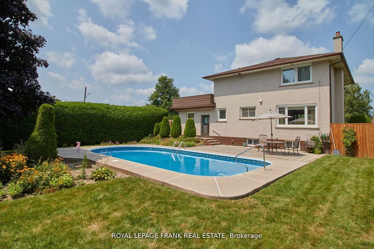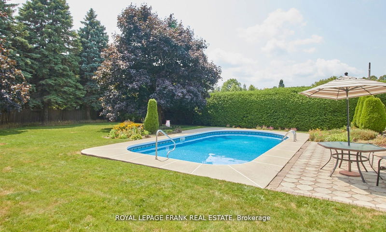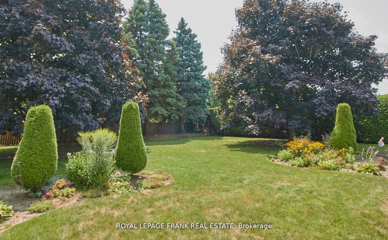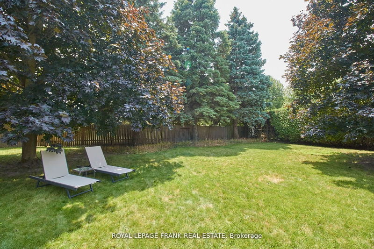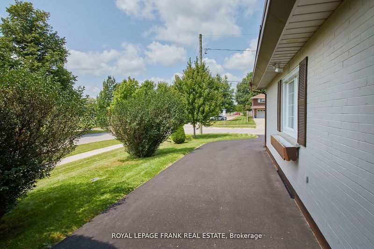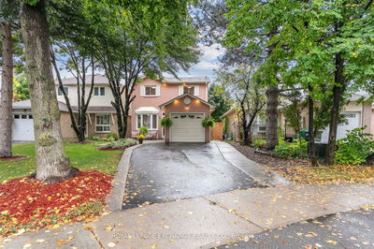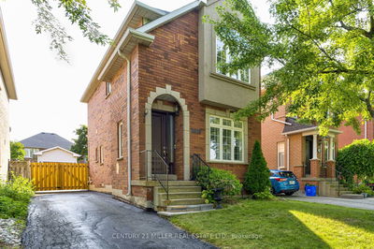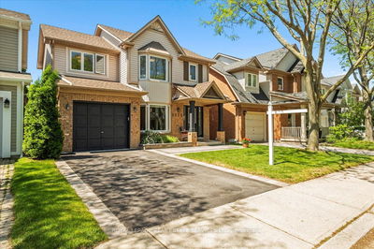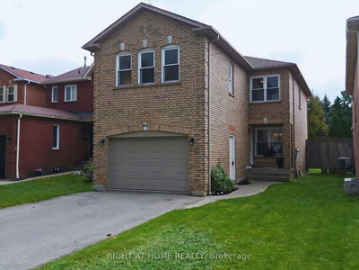Wonderful Opportunity In Sought After Whitby Neighbourhood. This Detached 3 Bedroom Brick Home and Yard Have Been Maintained in Impeccable Condition by Original Owners. Hardwood Floors! Good Sized Principle Rooms. Kitchen Overlooks Park-Like Backyard with Beautiful Inground Pool. Fantastic Private Corner Lot and Overlooking Willow Park. Amazing Yard with Privacy and Inground Pool on a Huge 85 x 176 Ft Lot. Highly Sought After Whitby Neighbourhood with Stunning Executive Custom Homes. This Lovely Family Home Is One to Dream About! Convenient Interior Garage Access with Mud Room and Pool Change Room. Fantastic Roof Top Terrace Over Garage! 3 Good sized Bedrooms on 2nd Floor with 3pc Bathroom. Finished Basement with Rec Room, Gas Fireplace, Cold Cellar, and Laundry Room. Loads Of Storage Throughout.
Property Features
- Date Listed: Tuesday, September 03, 2024
- Virtual Tour: View Virtual Tour for 41 Dymond Drive
- City: Whitby
- Neighborhood: Blue Grass Meadows
- Full Address: 41 Dymond Drive, Whitby, L1N 3N1, Ontario, Canada
- Living Room: Hardwood Floor, Picture Window, L-Shaped Room
- Kitchen: O/Looks Pool
- Listing Brokerage: Royal Lepage Frank Real Estate - Disclaimer: The information contained in this listing has not been verified by Royal Lepage Frank Real Estate and should be verified by the buyer.

