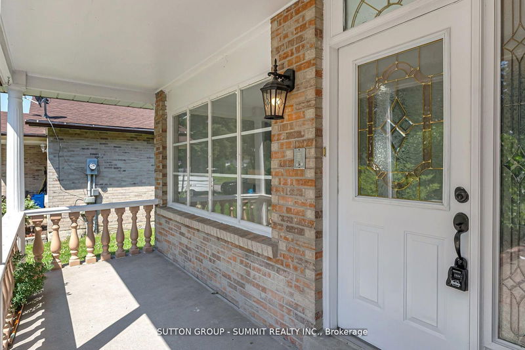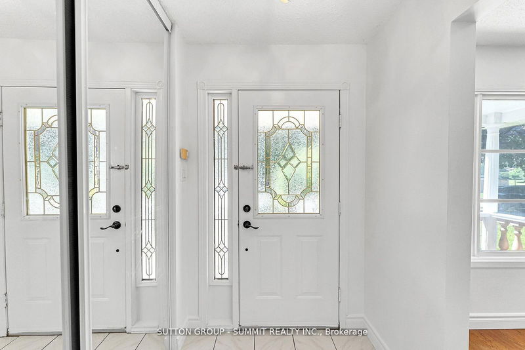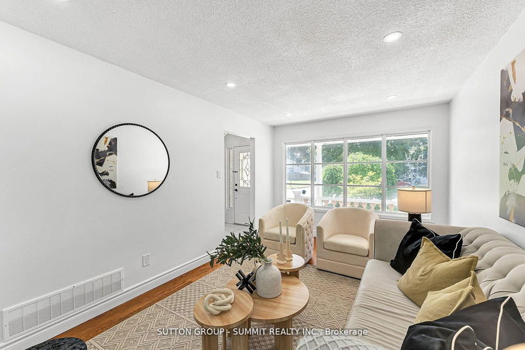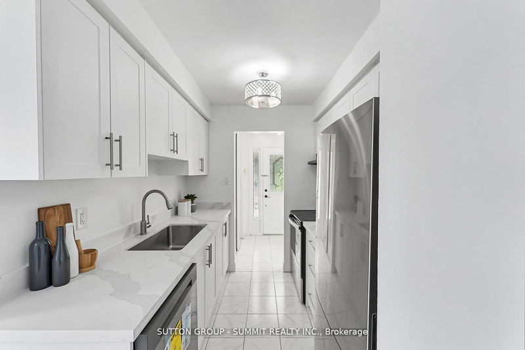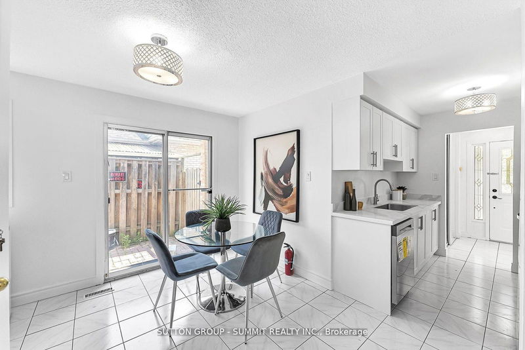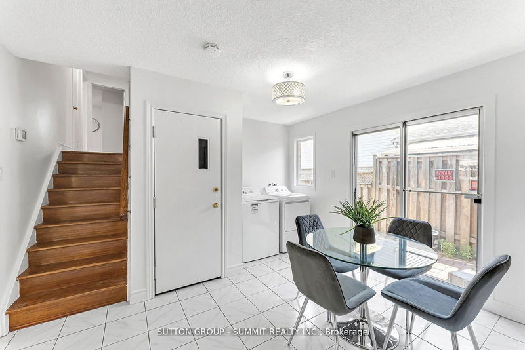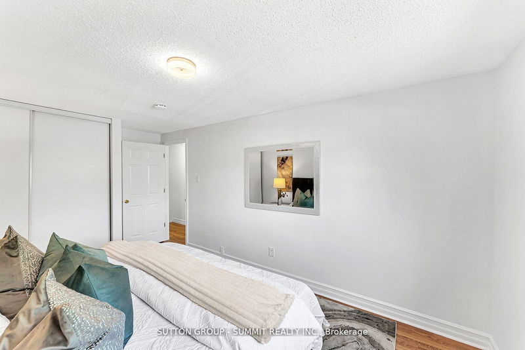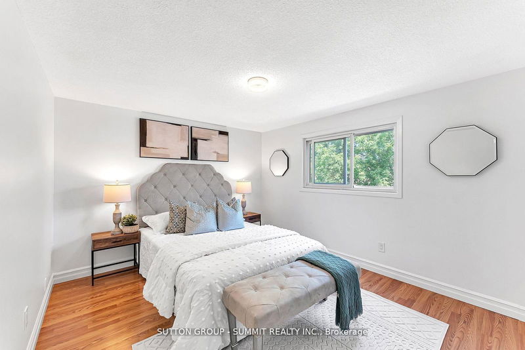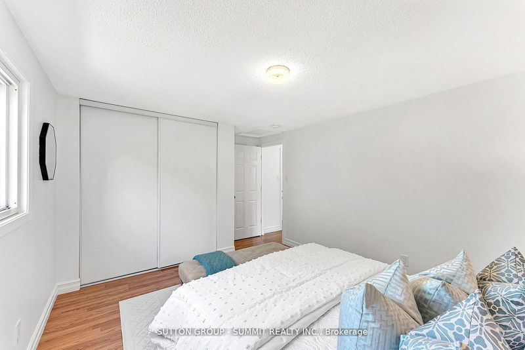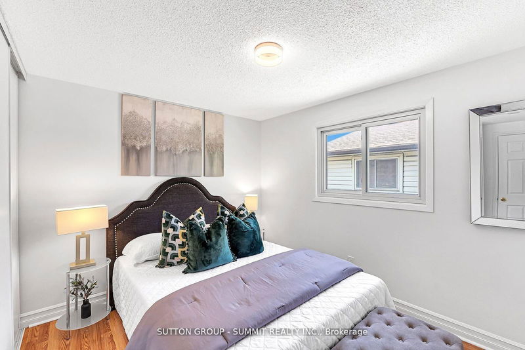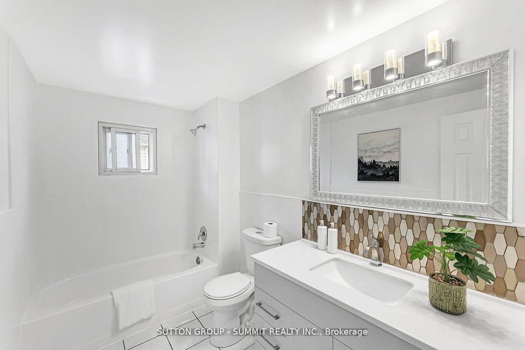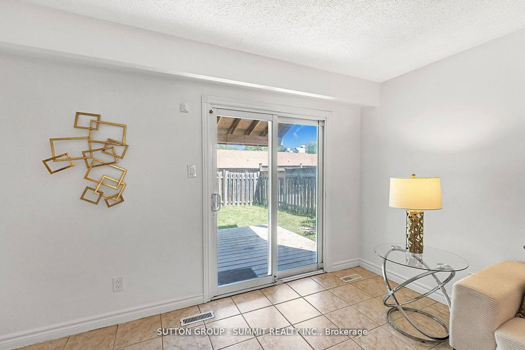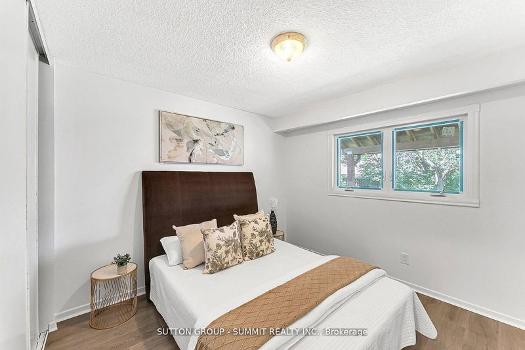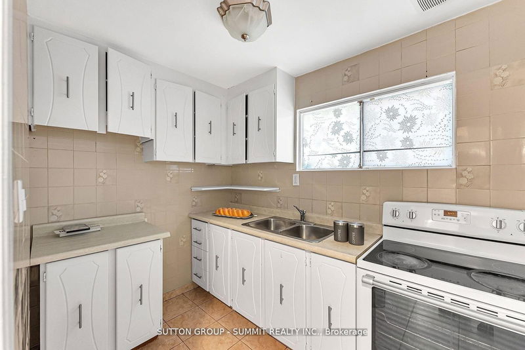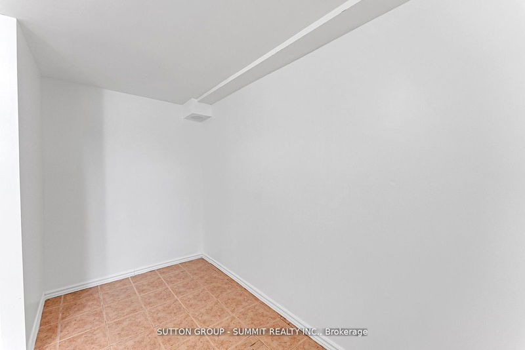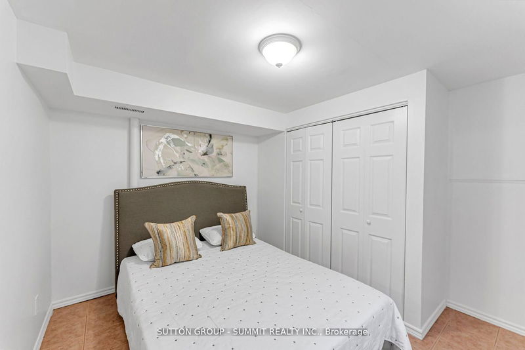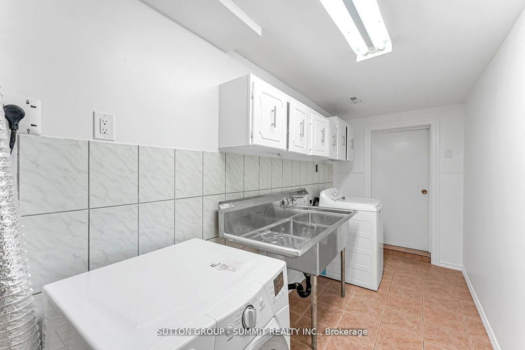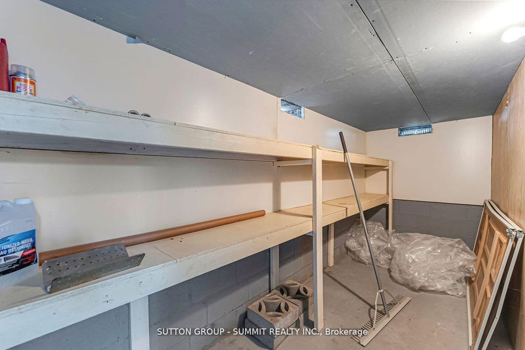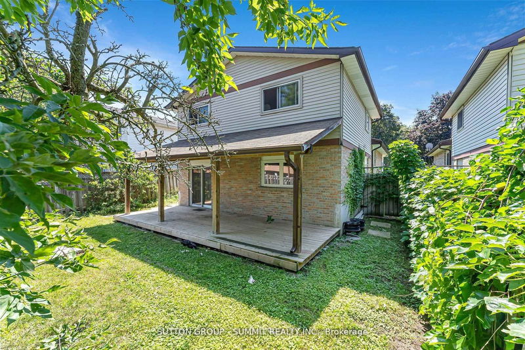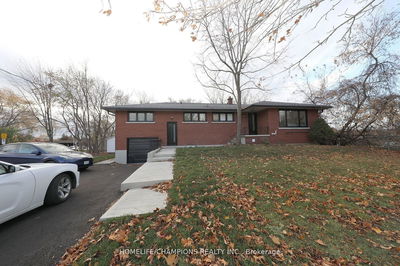It has upgraded kitchen, bathrooms, freshly painted, nice backyard deck, landscaped, replacedshingles(2020) walkout basement, walking distance to university, transit and variety of stores. IT HASA LEGAL BASEMENT.Explore the charm of 832 Donegal Avenue, Oshawa meticulously upgraded residenceperfect for modern living!? Key Features:Recently upgraded kitchen and bathrooms, Freshly paintedinterior, Spacious backyard deck for outdoor enjoyment, Professionally landscaped surroundings,Newshingles installed in 2020. Convenient walkout basement, Legal basement suite for added income orextended familyLocation Highlights:Walking distance to the university. Easy access to transit options. Close proximityto a variety of shops and amenities. This home blends comfort with convenience, offering an idealsetting for families and investors alike. Don't miss out on this opportunityschedule your showingtoday!
Property Features
- Date Listed: Wednesday, September 04, 2024
- City: Oshawa
- Neighborhood: Vanier
- Major Intersection: THORNTON S/GIBBS
- Full Address: 832 DONEGAL Avenue, Oshawa, L1J 6K2, Ontario, Canada
- Living Room: Hardwood Floor, Combined W/Living
- Kitchen: Hardwood Floor, Combined W/Living
- Family Room: Ceramic Floor
- Kitchen: Lower
- Listing Brokerage: Sutton Group - Summit Realty Inc. - Disclaimer: The information contained in this listing has not been verified by Sutton Group - Summit Realty Inc. and should be verified by the buyer.




