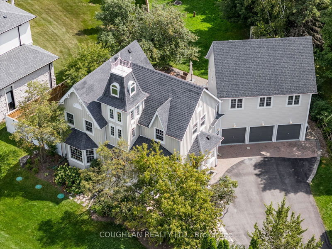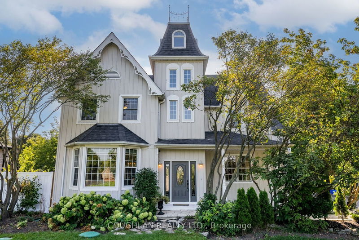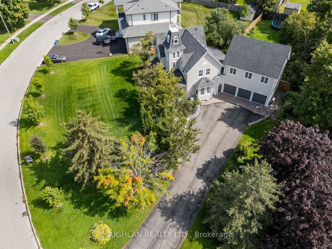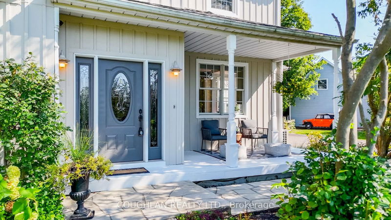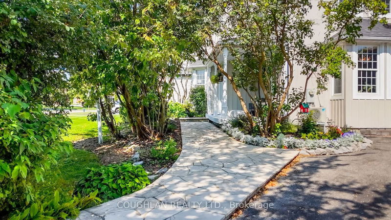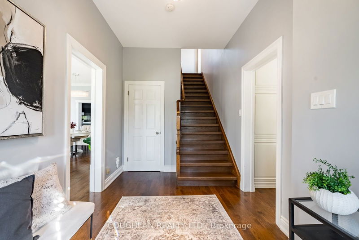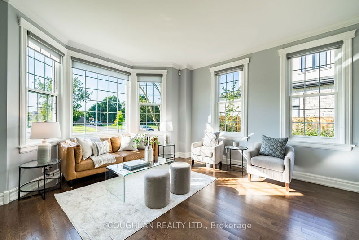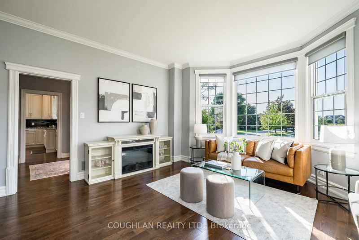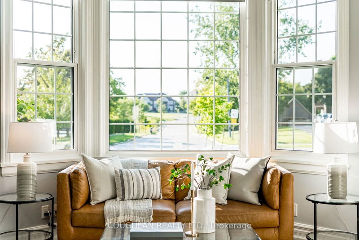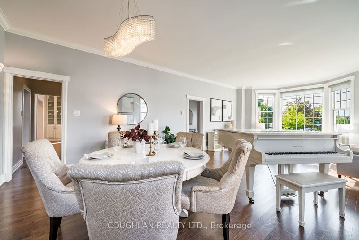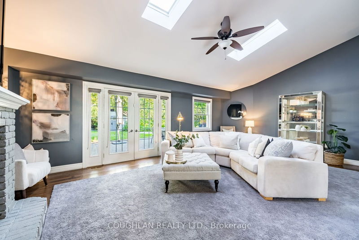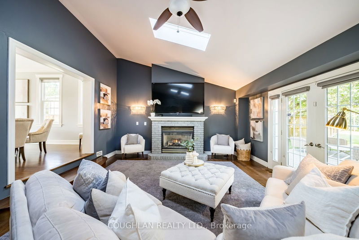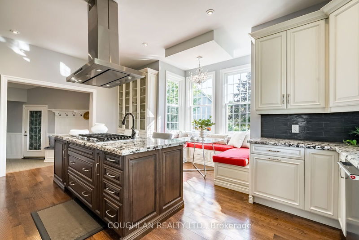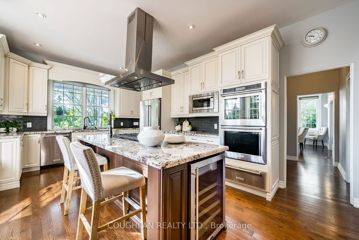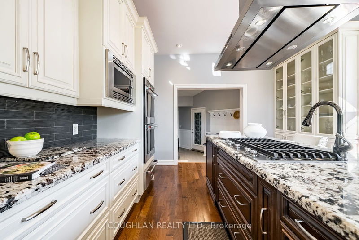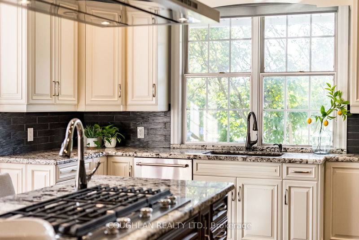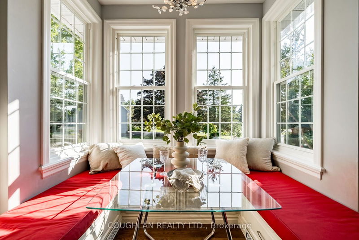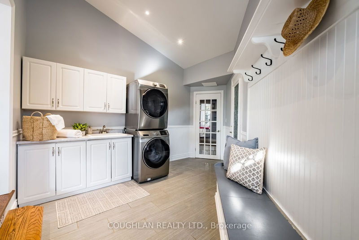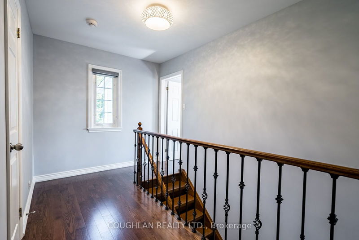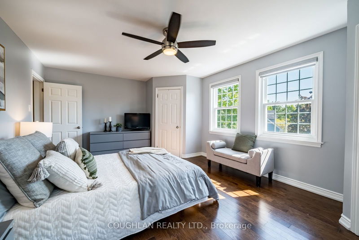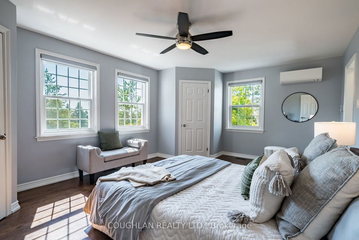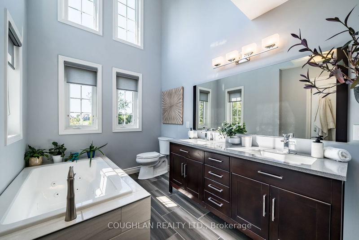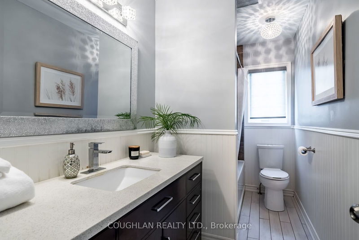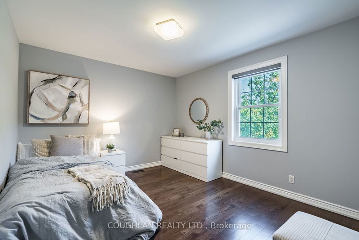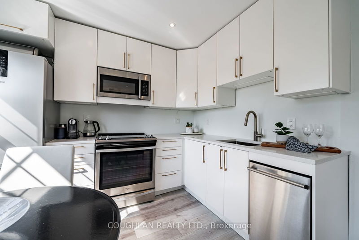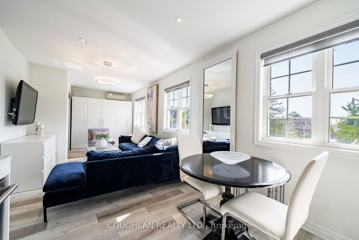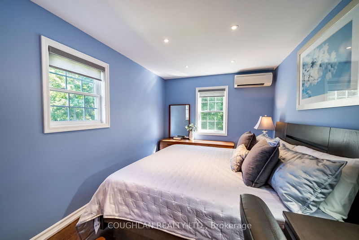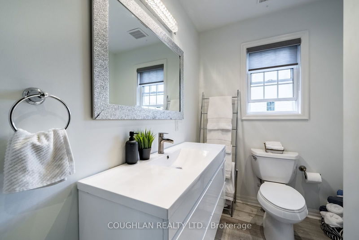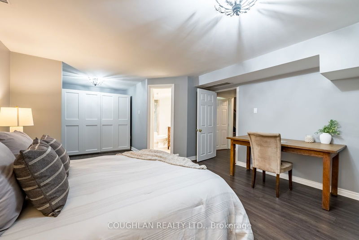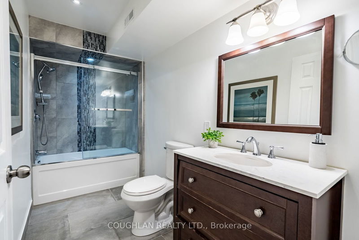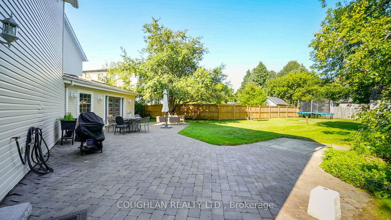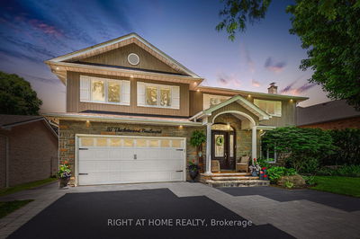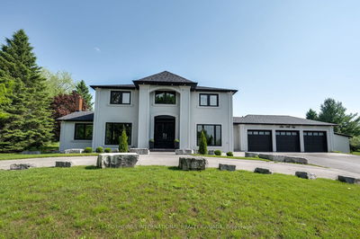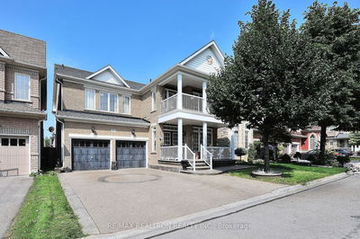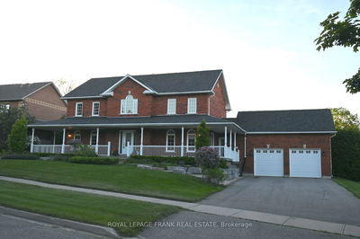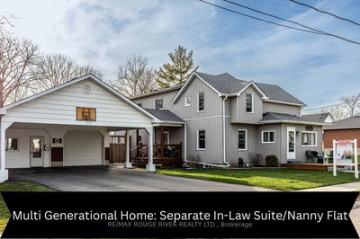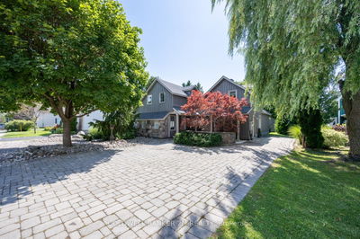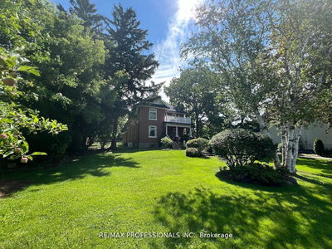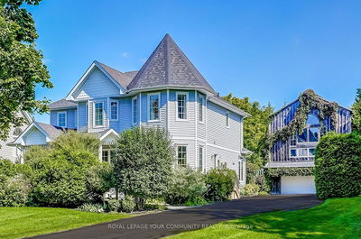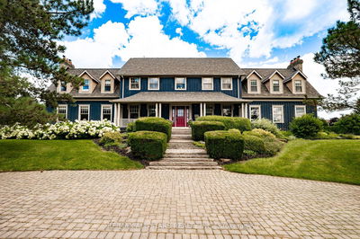Step into Luxury! Make this your forever home in the exclusive, quaint community of Claremont! Located on a PREMIUM treed lot, this home will not disappoint! Spectacular 4+2 bedroom, 4.5 bathroom home which includes an additional in-law suite with a newly renovated kitchen! Custom upgraded hardwood staircase in the foyer. Upgraded hardwood floors throughout the main floor living areas and second floor. Bright and elegant living/dining areas feature several large windows overlooking the beautifully landscaped yard. Spacious but cozy sunken family room has plenty of natural light and features a large gas fireplace, double skylights, vaulted ceilings, and a double garden door walk-out to a spacious interlocking patio and vast greenspace for entertaining the family. Chef-inspired kitchen features granite countertops, modern backsplash, custom cabinetry with loads of smart storage areas. Upgraded stainless steel appliances, glass-display cabinets, built-in double oven, large gas range on center island with a stainless steel hood fan, additional custom faucet, built-in microwave, built-in wine cooler, pot lights throughout! Custom banquette seating in breakfast nook overlooking property. Upstairs you will discover 3 bedrooms- Primary bedroom features separate climate control, heated flooring, beautiful ensuite features vaulted ceilings radiating natural light, a jet tub and glass shower. The remainder of the second floor provides two additional spacious bedrooms upstairs with good closet-space, large windows, as well as a modern main bathroom. Finished basement features two additional spacious bedrooms and a large, newly renovated 4-piece washroom! Main floor laundry area has access to 3 car garage w/mezzanine AND a separate stairway access to the self-contained in-law/nanny suite apartment. Upgraded 200 amp service. Master bedroom and in-law suite have separate climate control. Less than 10 mins to 407! Don't miss this opportunity!
Property Features
- Date Listed: Wednesday, September 04, 2024
- Virtual Tour: View Virtual Tour for 5061 William Street
- City: Pickering
- Neighborhood: Rural Pickering
- Major Intersection: Old Brock Rd/William St.
- Full Address: 5061 William Street, Pickering, L1Y 1B7, Ontario, Canada
- Living Room: Combined W/Dining, Hardwood Floor, Crown Moulding
- Family Room: Gas Fireplace, Hardwood Floor, Double Doors
- Kitchen: Hardwood Floor, Granite Counter, Breakfast Area
- Family Room: Laminate, Large Window, Pot Lights
- Kitchen: Laminate, B/I Appliances, Pot Lights
- Listing Brokerage: Coughlan Realty Ltd. - Disclaimer: The information contained in this listing has not been verified by Coughlan Realty Ltd. and should be verified by the buyer.

