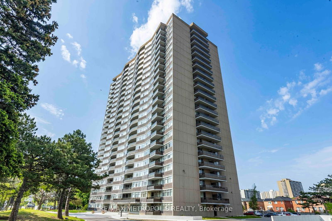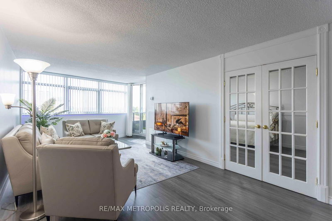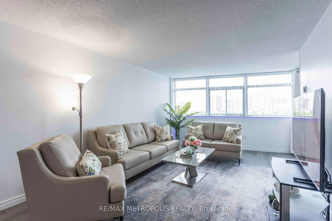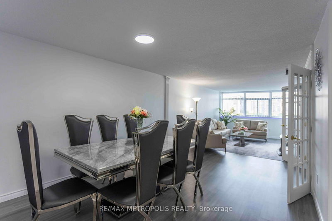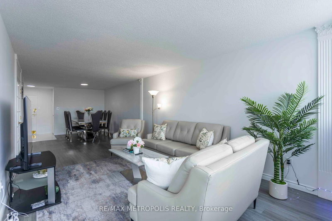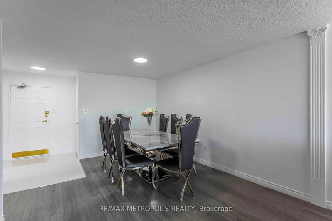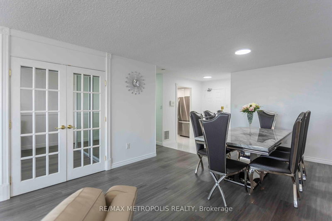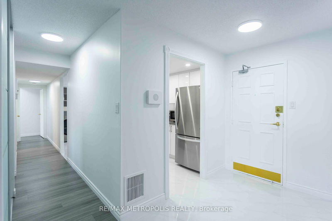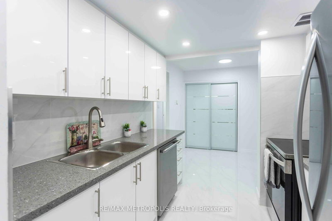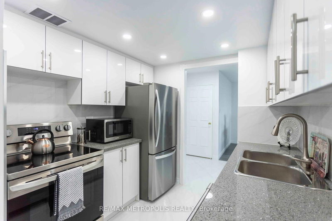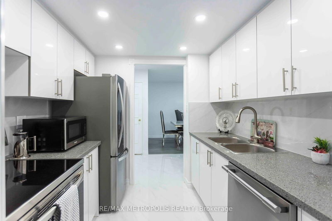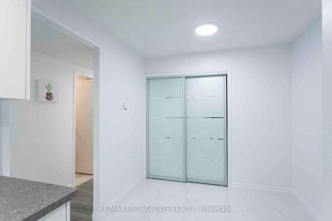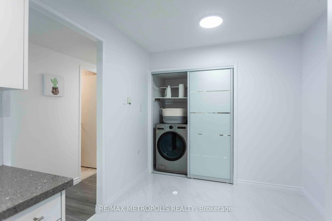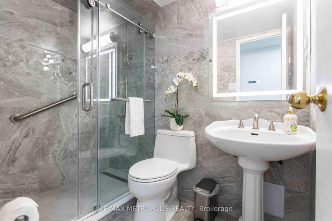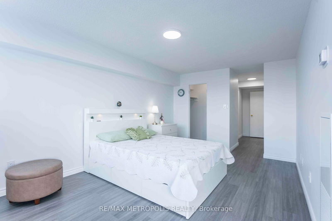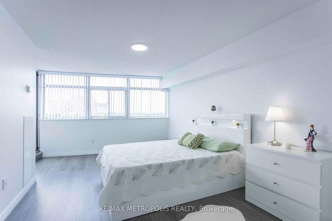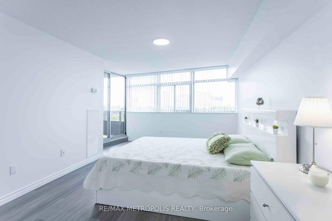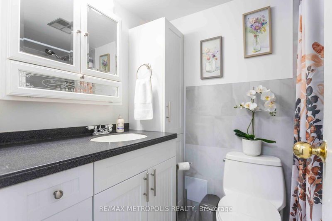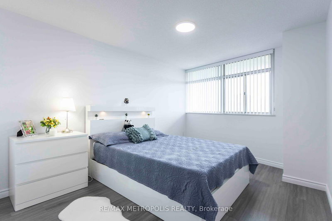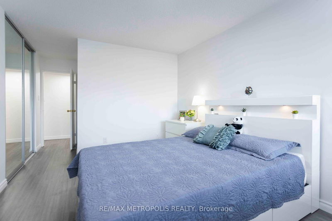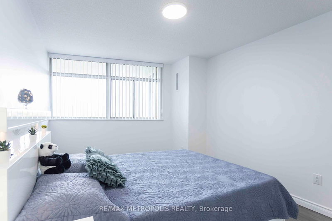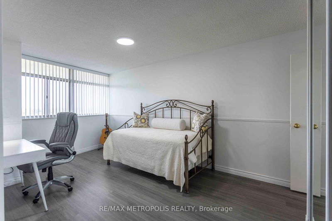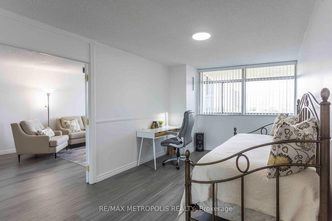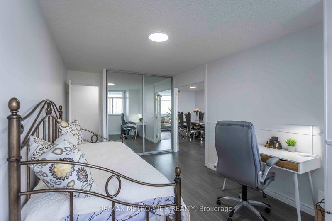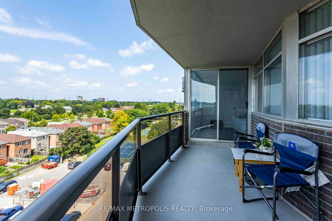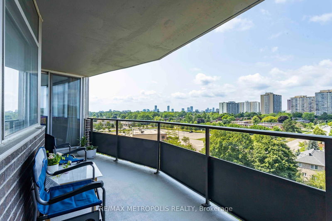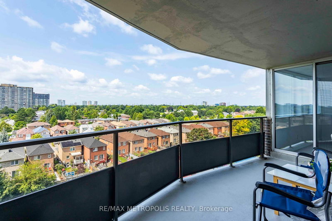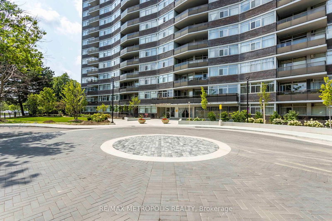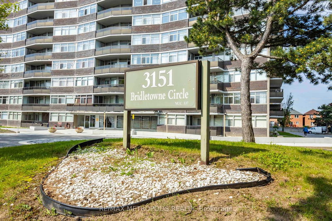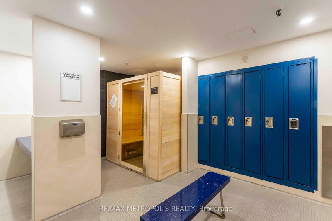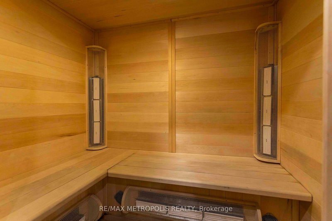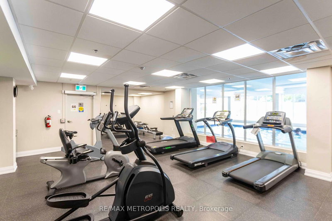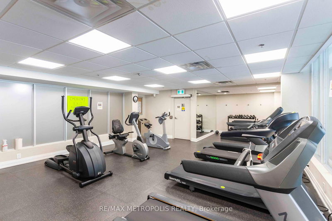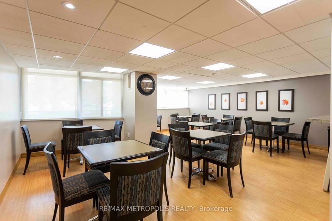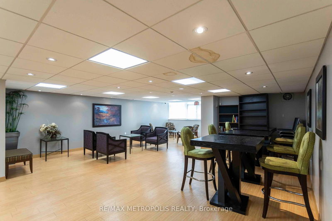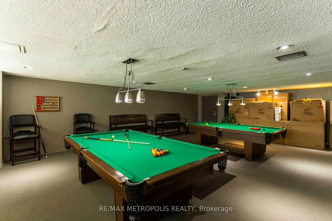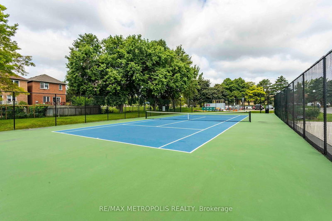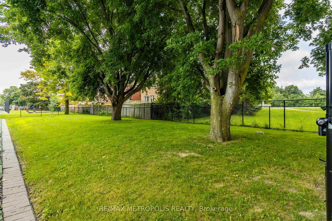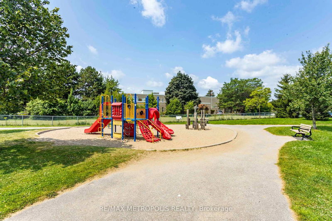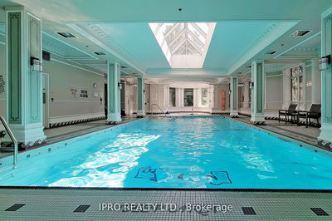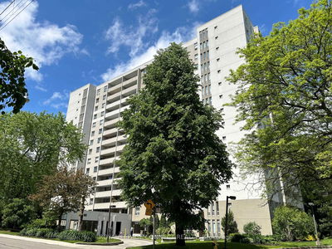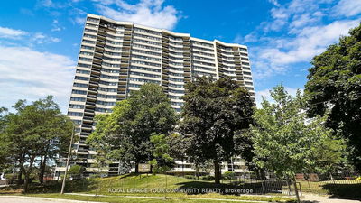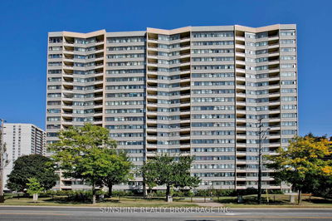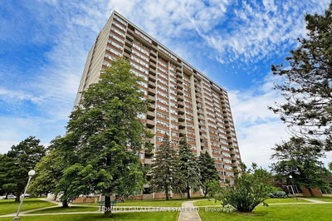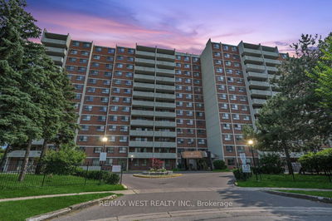Welcome to Bridletowne 1 by Tridel. This fully renovated & highly desired suite with lots of upgrades, features 3 spacious bedrooms & 2 modern bathrooms offering over 1400 sqft on a high floor with unobstructed West view of the city. Large windows allow for an abundance of natural light, creating a bright & inviting living atmosphere. The kitchen is equipped with sleek stainless steel appliances, white cabinetry, new quartz counters, new tile flooring, new tile backsplash, new modern pot lights & a sizeable eat-in kitchen area. The open concept living & dining areas are thoughtfully designed to maximize comfort. Primary bedroom features a 4 piece ensuite, large windows, W/O to open balcony & a walk-in closet. Both 2nd & 3rd bedrooms are generously sized, providing ample closet space & large windows for lots of natural light. Additional suite features include ensuite laundry, spacious foyer, brand new flooring throughout, 2 underground parking spaces & ensuite locker.
Property Features
- Date Listed: Thursday, September 05, 2024
- Virtual Tour: View Virtual Tour for 808-3151 Bridletowne Circle
- City: Toronto
- Neighborhood: L'Amoreaux
- Full Address: 808-3151 Bridletowne Circle, Toronto, M1W 2T1, Ontario, Canada
- Kitchen: Pot Lights, Eat-In Kitchen, Stainless Steel Appl
- Living Room: W/O To Balcony, Vinyl Floor, Large Window
- Listing Brokerage: Re/Max Metropolis Realty - Disclaimer: The information contained in this listing has not been verified by Re/Max Metropolis Realty and should be verified by the buyer.

