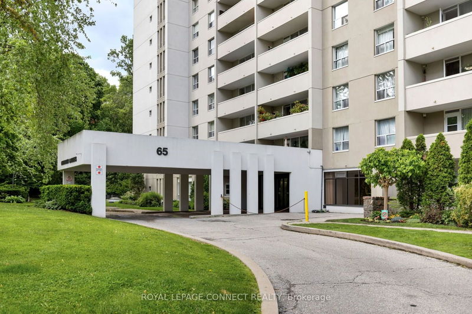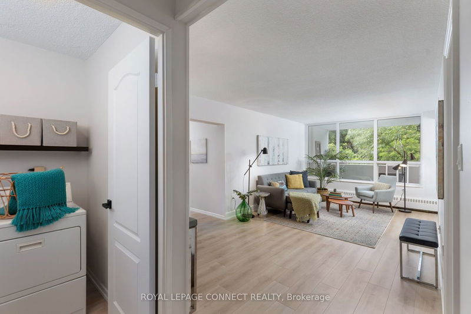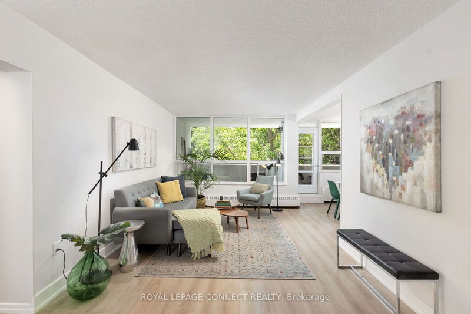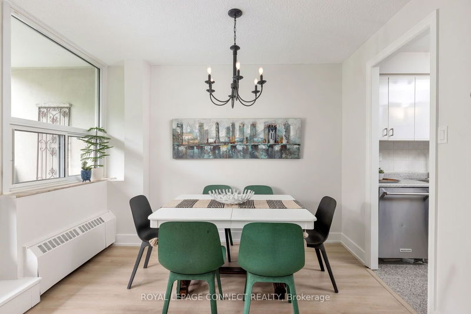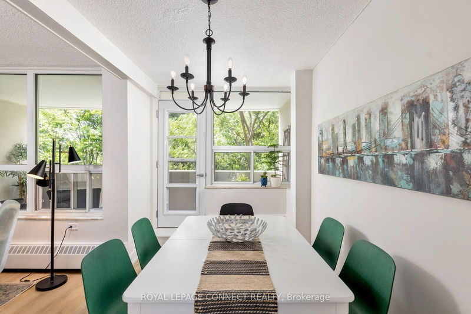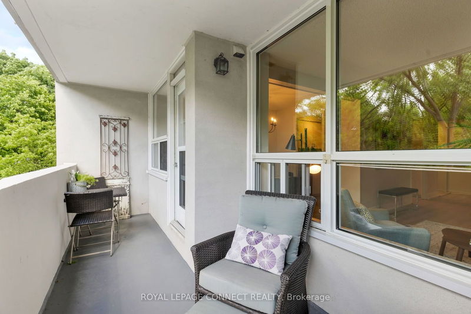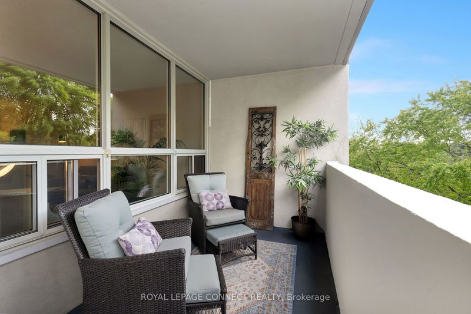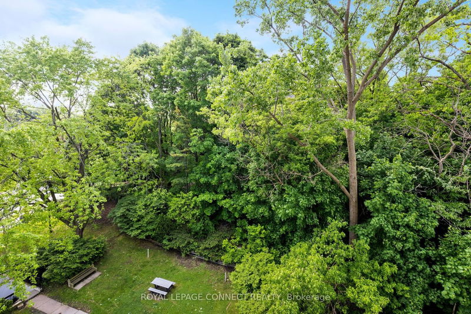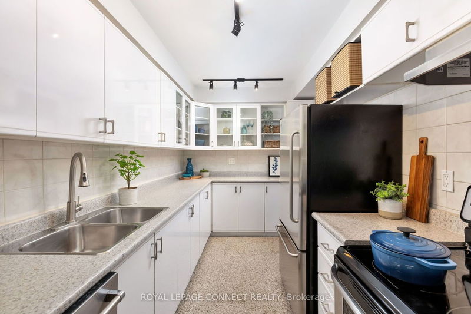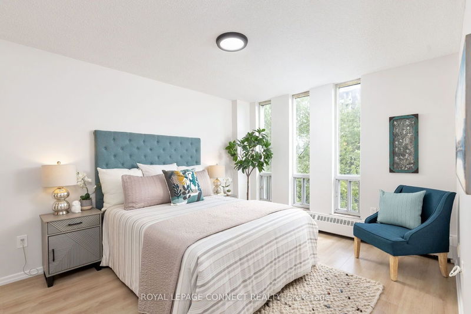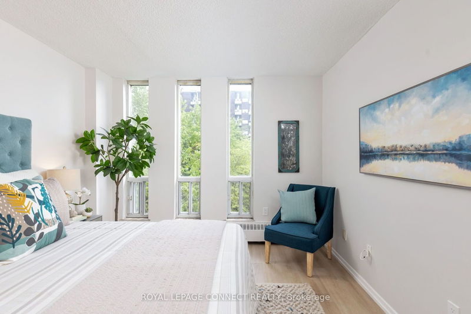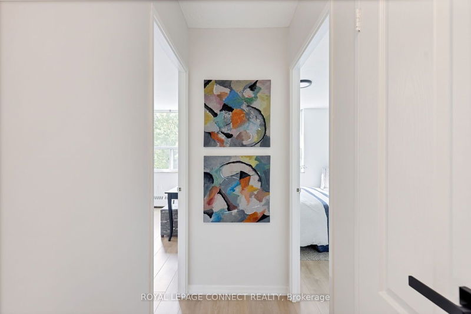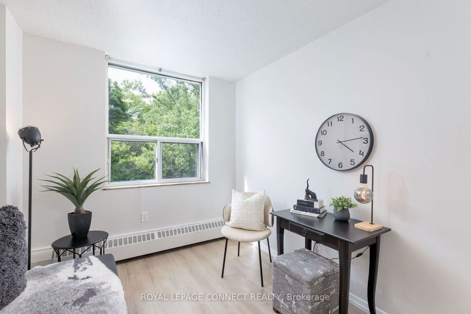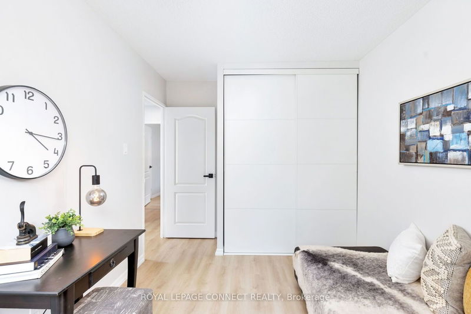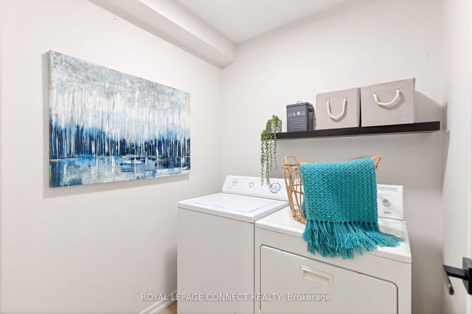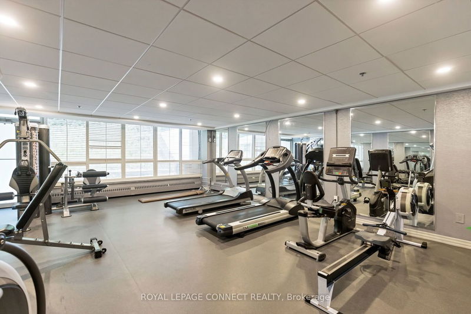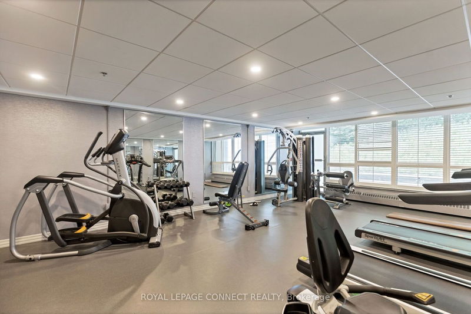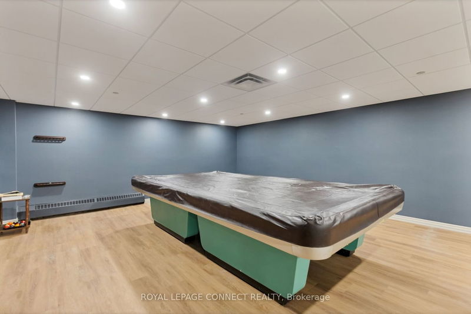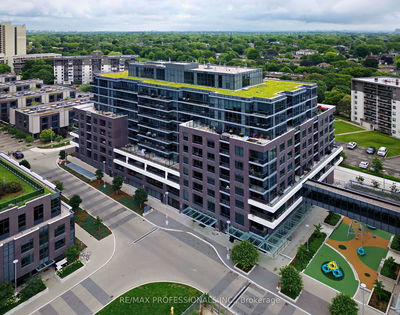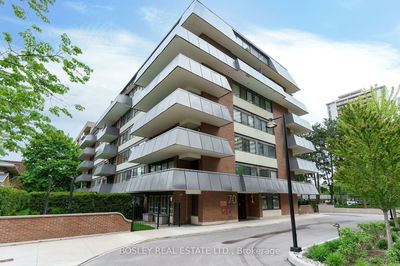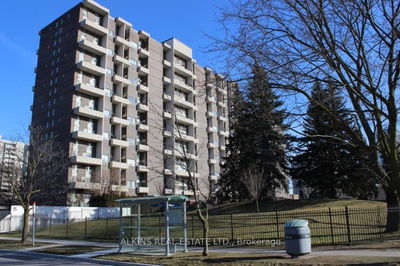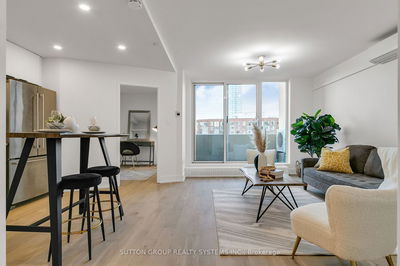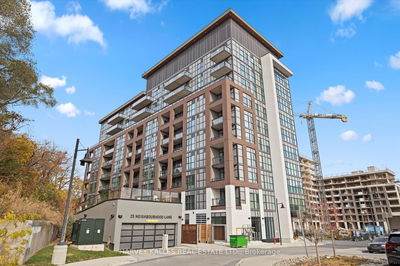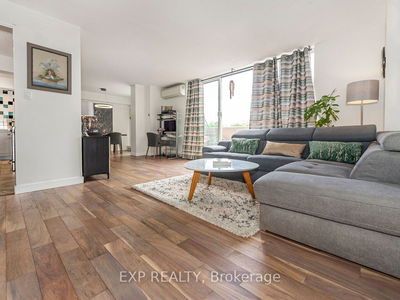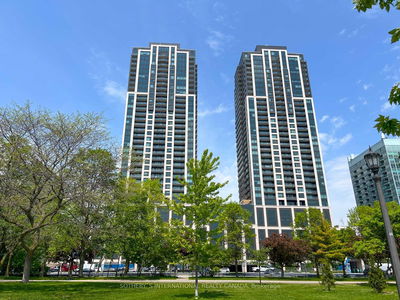Welcome to Grenadier Gardens! Spectacular 3 Bedroom Corner Suite Offering an Abundance of Natural Light & Peaceful Ravine Views, Large Footprint Suite Offering Appx 1,250Sq.ft + North West Facing Balcony, Open Concept Living & Dining, Updated Galley Kitchen with Stainless Appliances, Spacious Primary with Walk-in Closet and 2pc. Ensuite, Fresh Natural Finish Laminate Flooring, Neutral Pallet, Updated 4pc. Bathroom with Soaker Tub and Marble Flooring, Loads of Storage & Closets, Parking/Locker, Well Managed Building, Tastefully Renovated Lobby & Hallways, Low Inclusive Maintenance Fees. Conveniently Located @ South Kingsway & The Queensway, Swansea PS Catchment, 15min to Pearson and the Downtown Core, Short Stroll to Bloor West Village Shopping & Entertainment, Lakeshore Trails, TTC at your Doorstep!
Property Features
- Date Listed: Wednesday, May 29, 2024
- Virtual Tour: View Virtual Tour for 603-65 Southport Street
- City: Toronto
- Neighborhood: High Park-Swansea
- Full Address: 603-65 Southport Street, Toronto, M6S 3N6, Ontario, Canada
- Living Room: Laminate, Open Concept, O/Looks Ravine
- Kitchen: Marble Floor, Updated, Stainless Steel Appl
- Listing Brokerage: Royal Lepage Connect Realty - Disclaimer: The information contained in this listing has not been verified by Royal Lepage Connect Realty and should be verified by the buyer.


