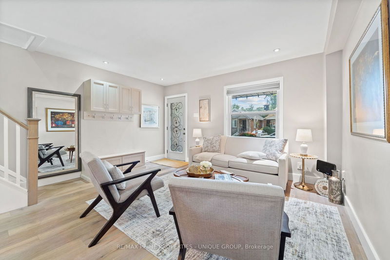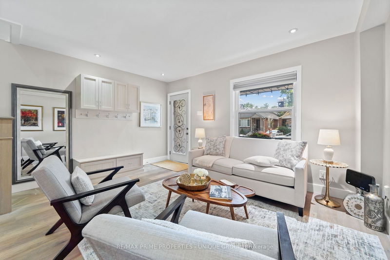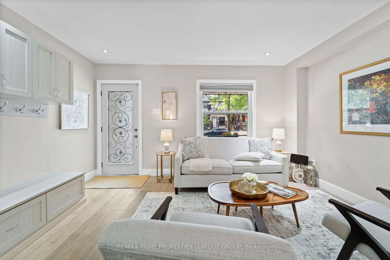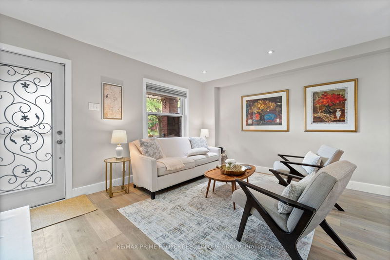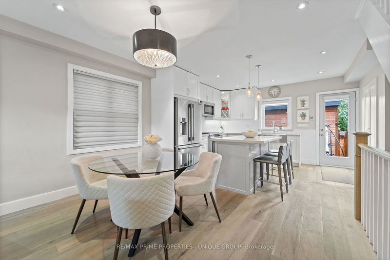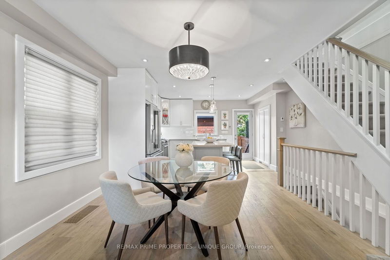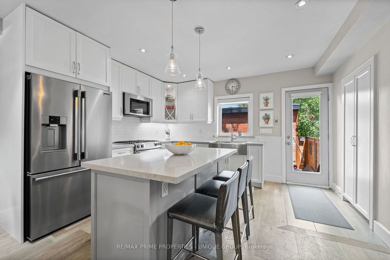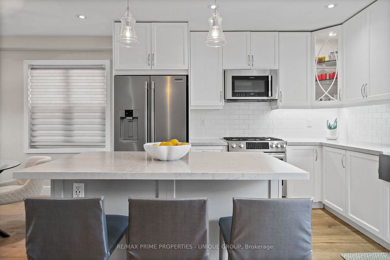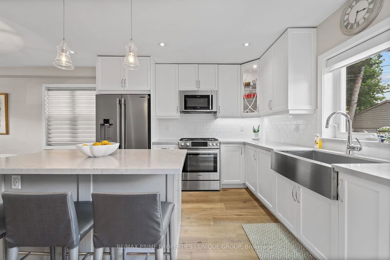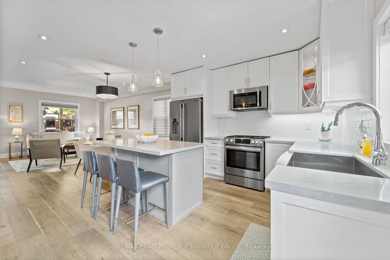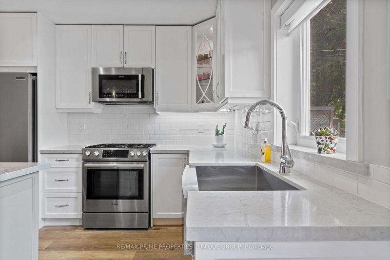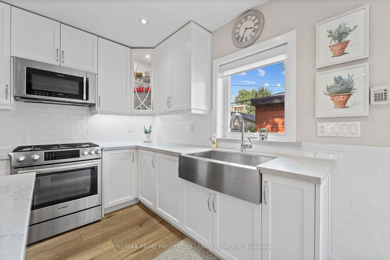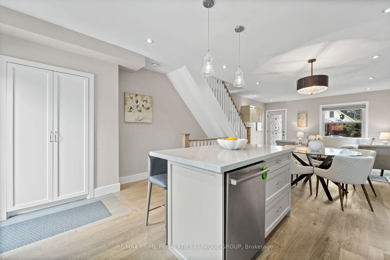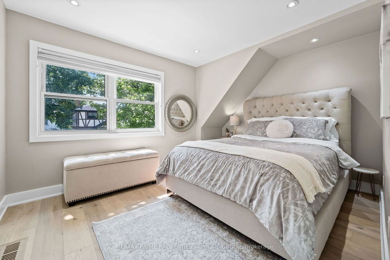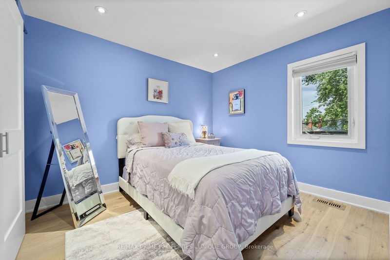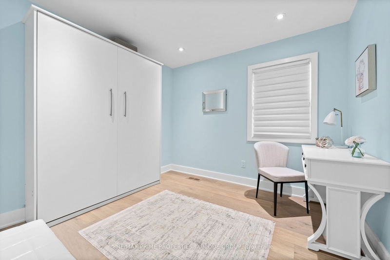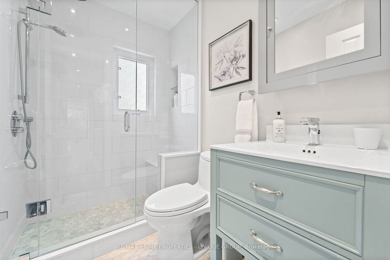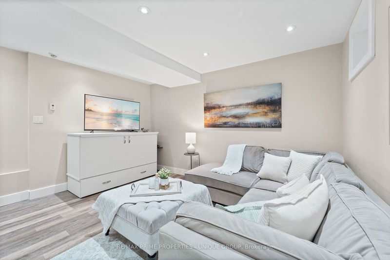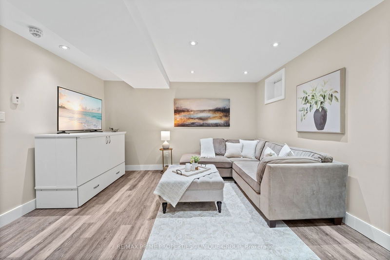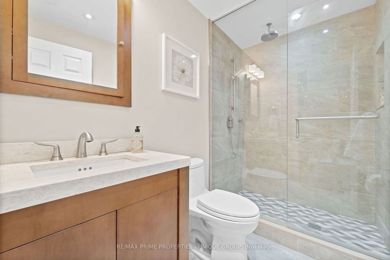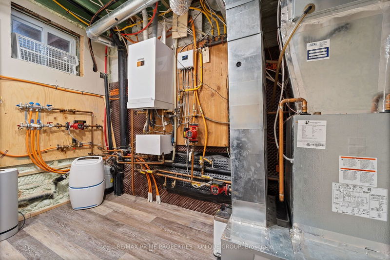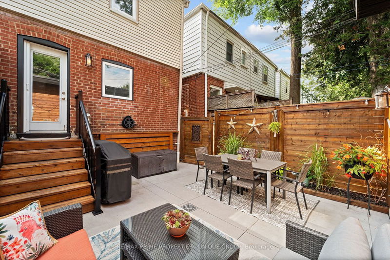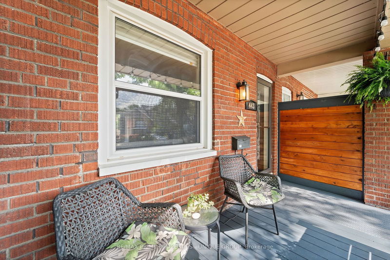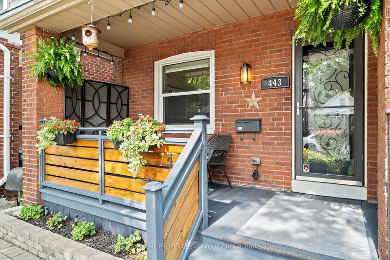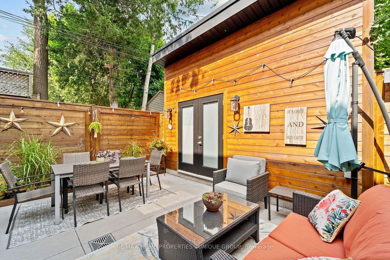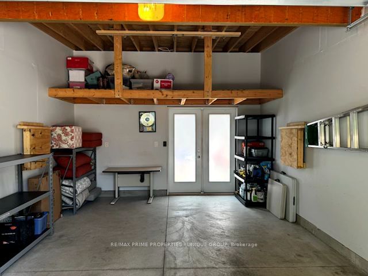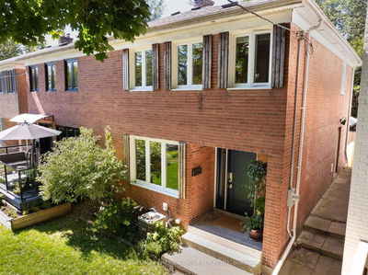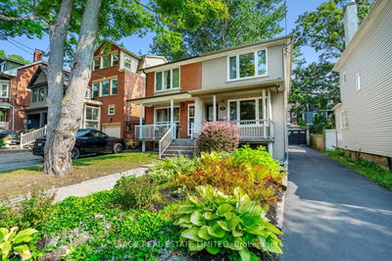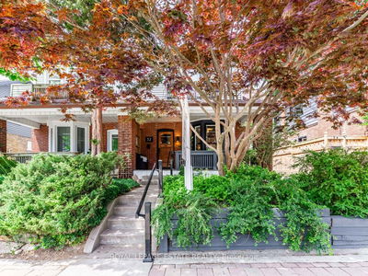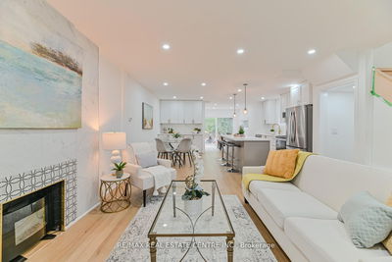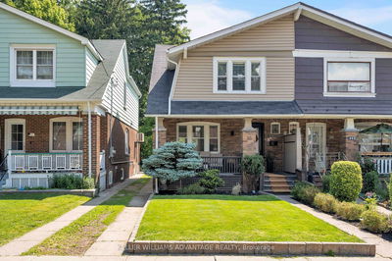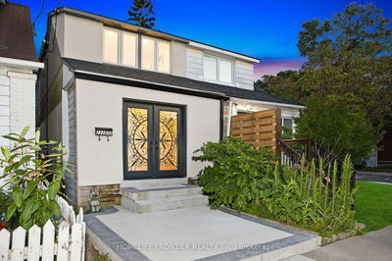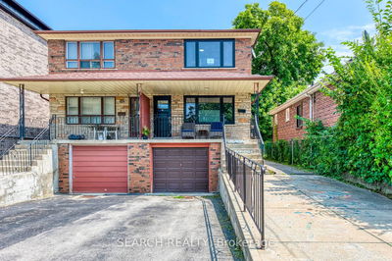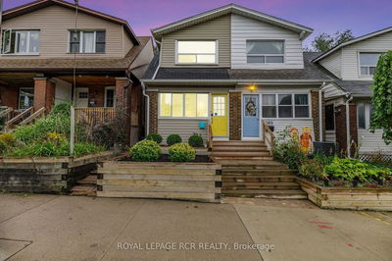*Great opportunity to own this beautifully renovated and extensively updated upper beach home. *Open concept living/dining layout with stunning kitchen and breakfast bar. *Top 2 floors offers 7" French oak hardwood flooring, 35 pot lights and new trim throughout. *Fabulous finished lower level with great room, 3 piece bathroom and premium vinyl flooring.*Rare underpinned basement with 8' clearance, waterproof membrane, spray foam, sump pump and radiant in floor heating. *2nd floor consists of 3 generous bedrooms all with closet organizers and renod 3 piece bathroom.*Professionally landscaped fenced in property which features a custom oversized garage with laneway access. *Over $250k spent on recent upgrades some of which include, roof, electrical, insulation, plumbing, Central air, Viessmann combi boiler/ furnace, etc... (see list online). *Nicely situated on a tree lined street steps to Kingston Rd village amenities and sought-after Malvern/ Adam Beck school districts.
Property Features
- Date Listed: Wednesday, September 04, 2024
- Virtual Tour: View Virtual Tour for 443 Kingswood Road
- City: Toronto
- Neighborhood: East End-Danforth
- Full Address: 443 Kingswood Road, Toronto, M4E 3P4, Ontario, Canada
- Living Room: Hardwood Floor, Pot Lights, Large Window
- Kitchen: Renovated, Breakfast Bar, Stainless Steel Appl
- Listing Brokerage: Re/Max Prime Properties - Unique Group - Disclaimer: The information contained in this listing has not been verified by Re/Max Prime Properties - Unique Group and should be verified by the buyer.


