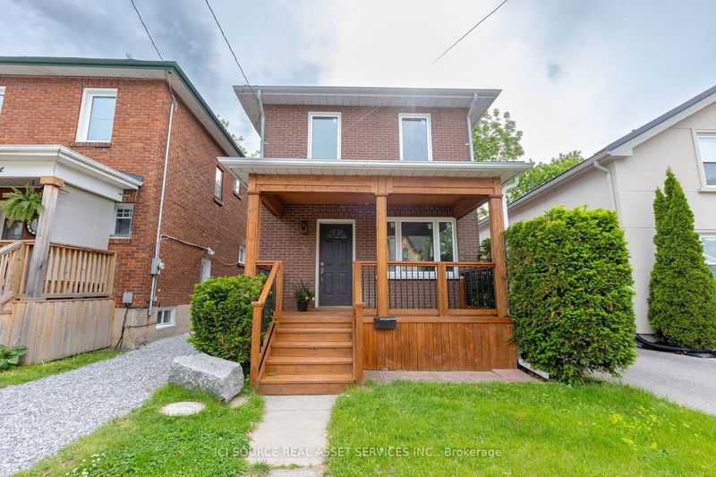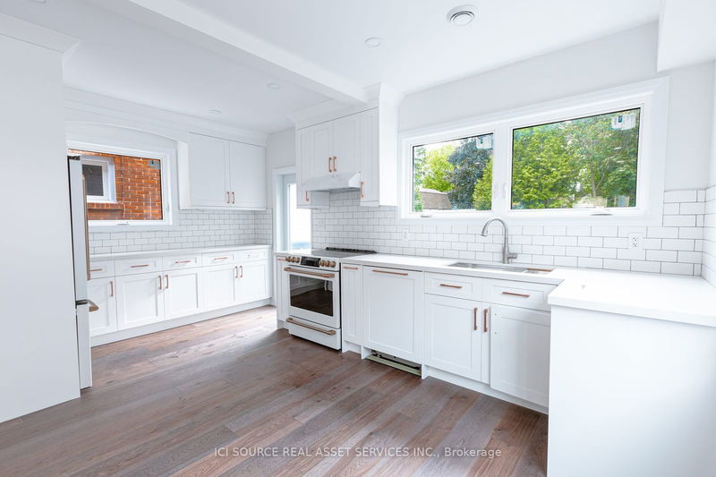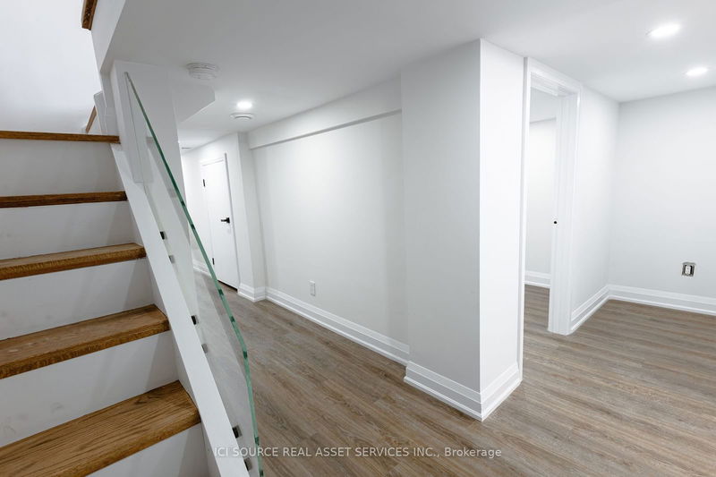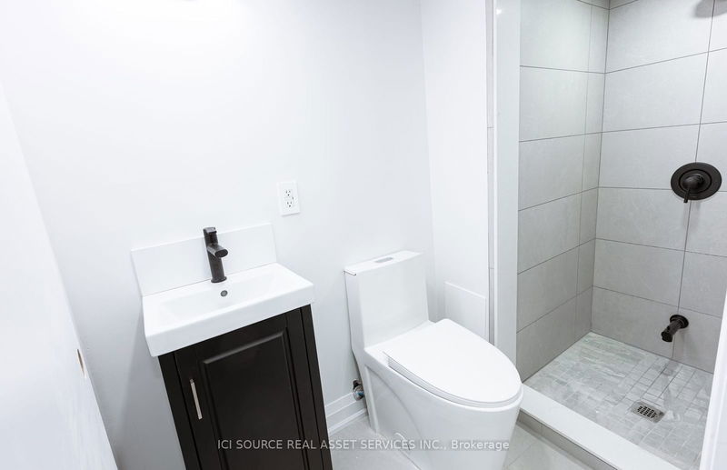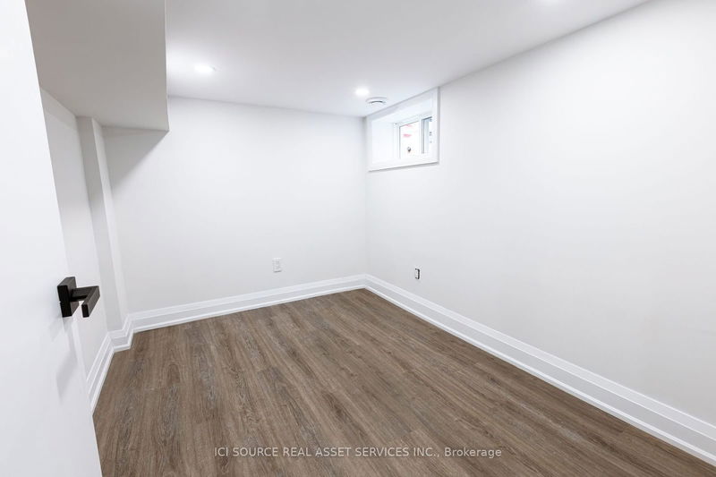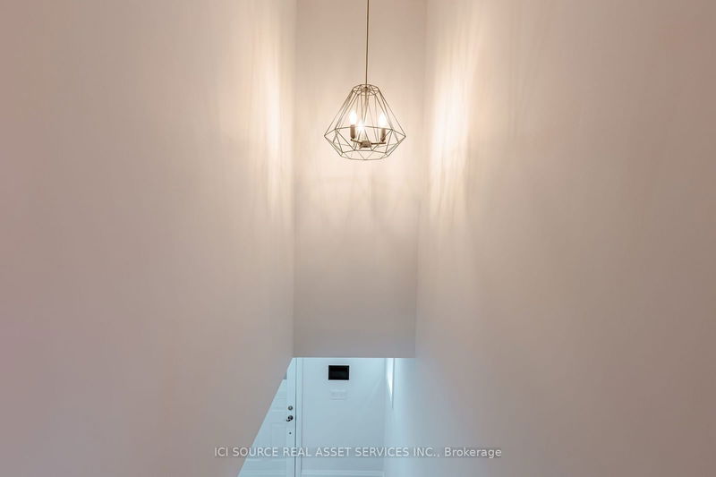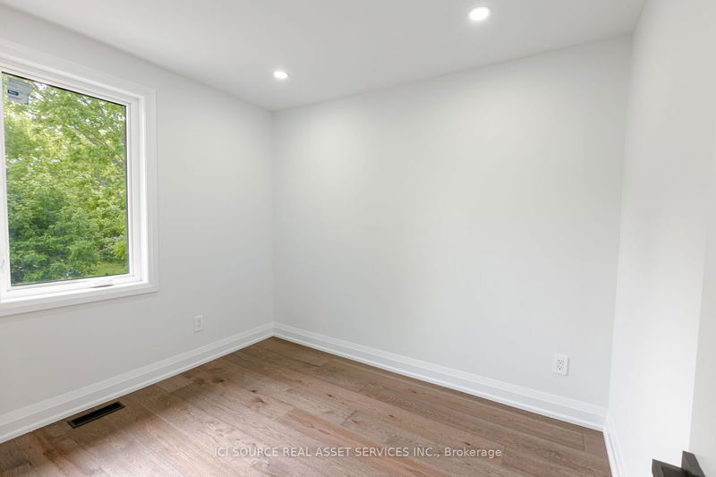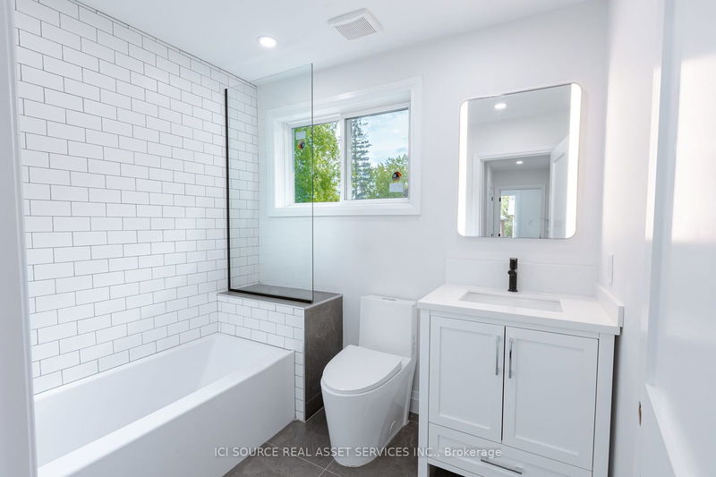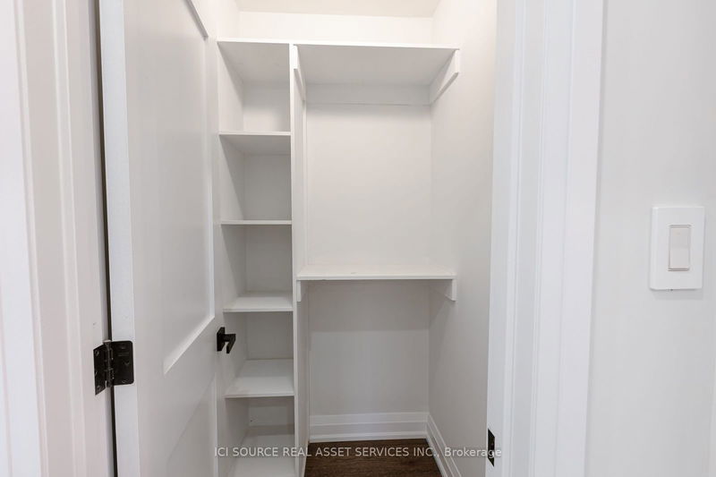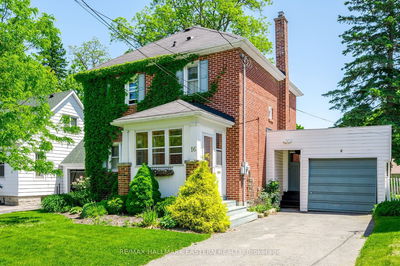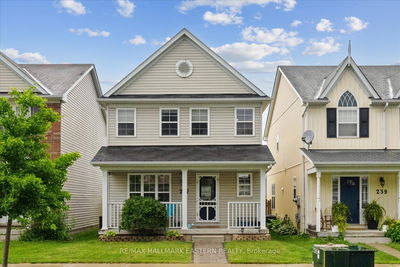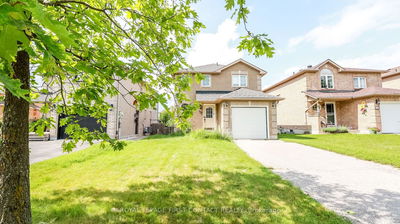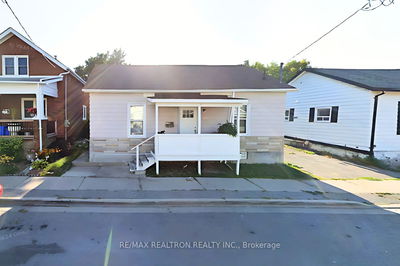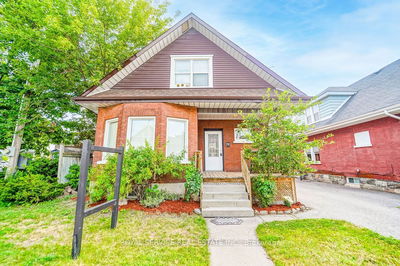Welcome to 56 Nassau St., detached home located just off of the downtown core. It has been completely updated, which makes it perfect for first-time buyers and growing families. Open concept main floor, boasting high ceilings and beautifully carved hardwood flooring. Includes wall mounted Ipad for smart home controls. The modern kitchen is bright and airy, featuring sleek cabinets, Caf series appliances, ample counter space and a walk-out to the lush backyard, it's an excellent space for entertaining guests and child friendly. The second-floor bedrooms boast more hardwood flooring and large windows. The basement is finished and has room for storing personal belongings. Close proximity to parks, schools, restaurants, malls and plenty of downtown shops.
Property Features
- Date Listed: Friday, September 06, 2024
- City: Oshawa
- Neighborhood: Vanier
- Major Intersection: king & park rd S
- Full Address: 56 Nassau Street, Oshawa, L1J 4A4, Ontario, Canada
- Living Room: Lower
- Kitchen: 2nd
- Listing Brokerage: Ici Source Real Asset Services Inc. - Disclaimer: The information contained in this listing has not been verified by Ici Source Real Asset Services Inc. and should be verified by the buyer.


