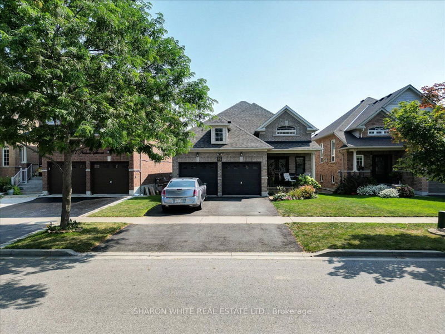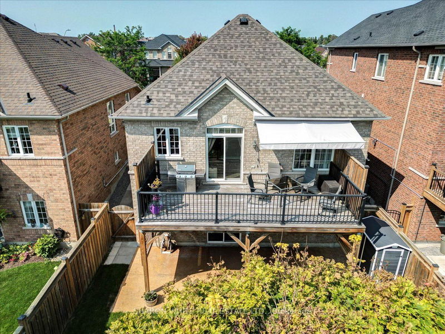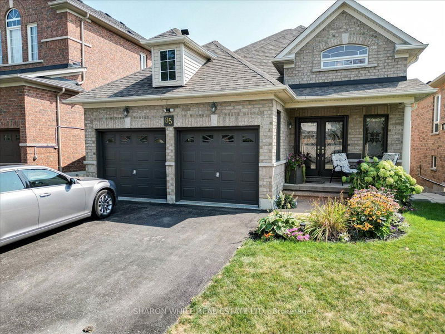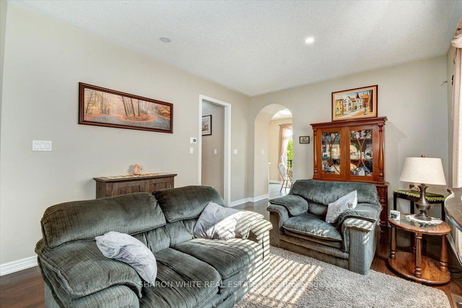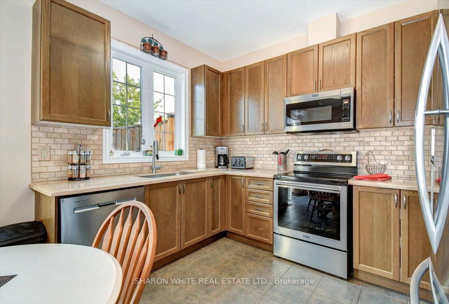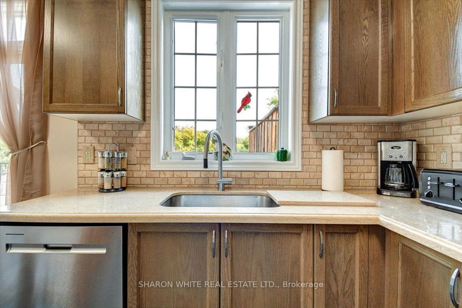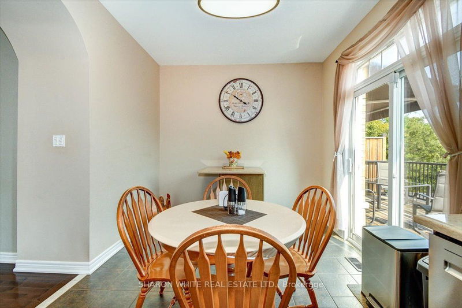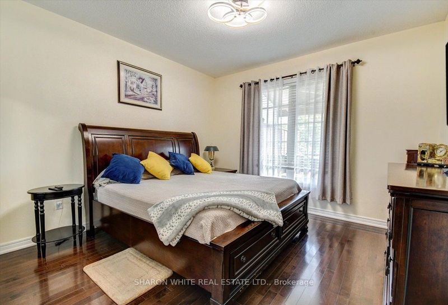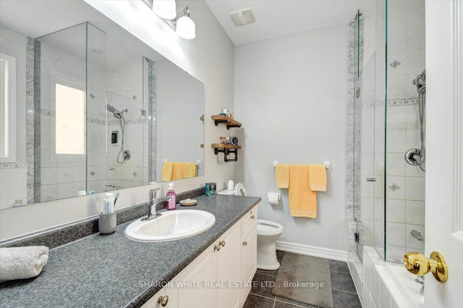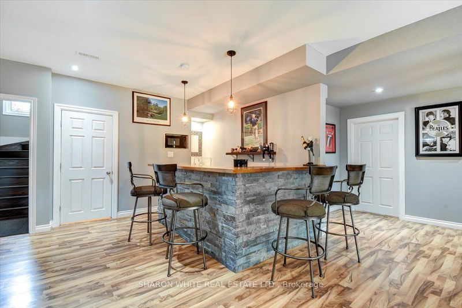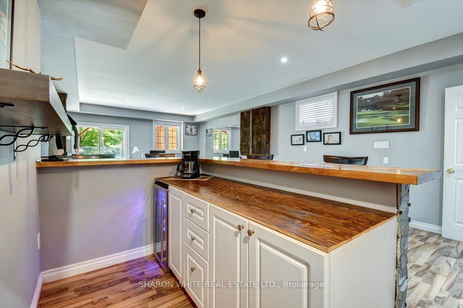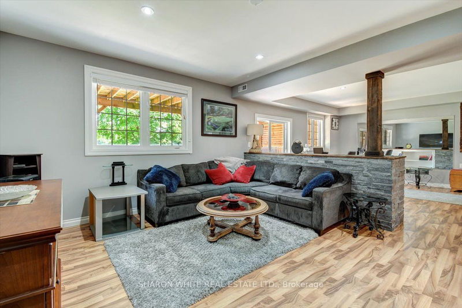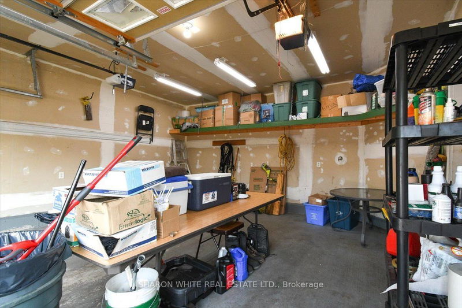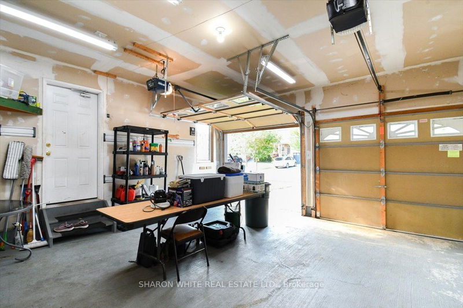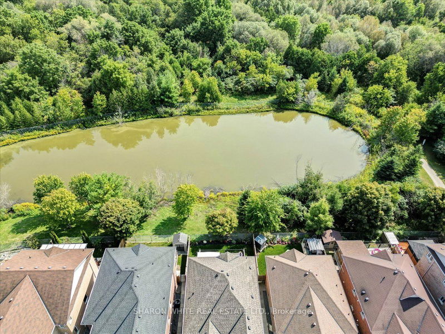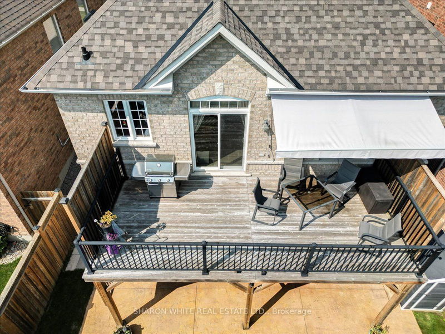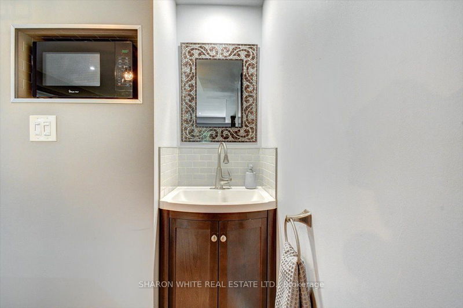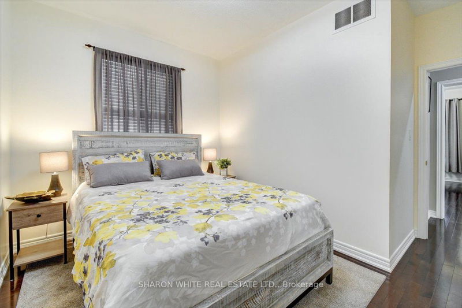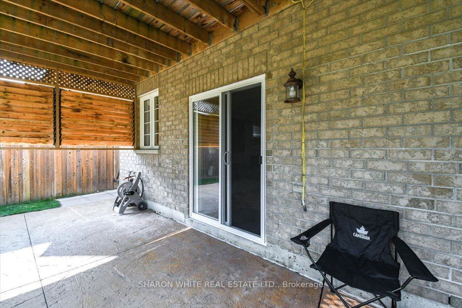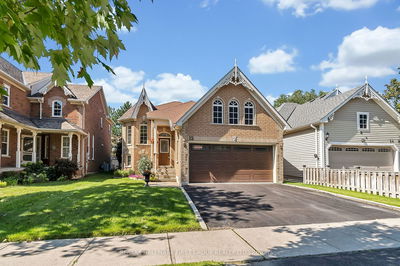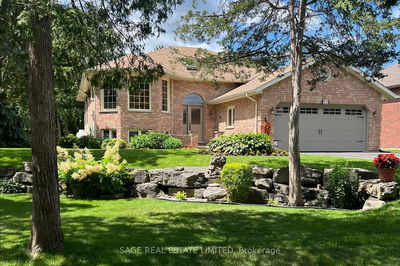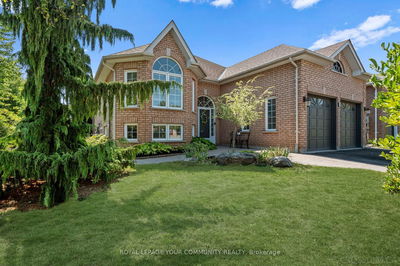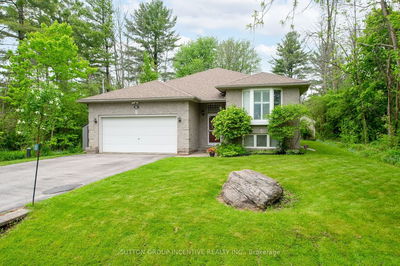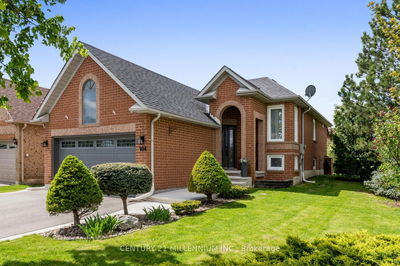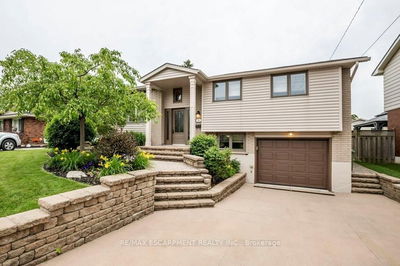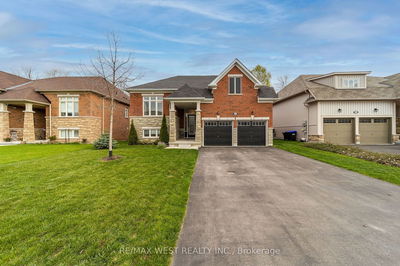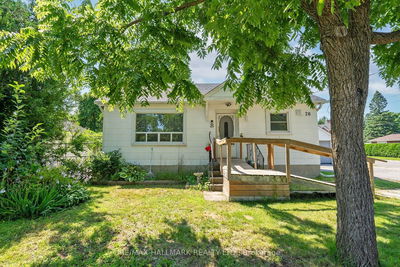Located on a fabulous ravine lot backing onto a watershed pond, in a well-established quiet neighbourhood of Bowmanville, this meticulously maintained all-brick 2 bedroom Bungalow with a full finished walk-out basement has many recent quality improvements making it a truly a turn-key opportunity for you! Arrive at the landscaped garden path to your home through the main double door screened entrance welcoming you to step up to the main floor featuring a spacious living/dining area, eat-in kitchen w/walk-out to upper deck, a 4pce main bath and a 4 pce ensuite with separate shower, and the main floor bedrooms. The lower level has a well lit open concept rec room with wet bar, open fitness/office-space, family room, 3 piece bath, large laundry/utility room and storage cubby. This walk out level leads out to the concrete private patio to the fenced back yard. Looking for more outdoor time, visit the nearby park, the Bowmanville fish ladder, Lake Ontario, access all conveniences and services located within minutes or just meander up town for some local shopping & or dining! Worth noting, is the extensive wild life, beavers, ducks, and a wide variety of wild birds, observe nature on your own covered deck or in your landscaped back yard. The subject home has been lovingly cared for and improved by its current owner, including new cedar deck, privacy partitions, deck awning. updated kitchen with quartz counter tops, backsplash, new hardware, newer stainless steel appliances included. All new LED lighting inside/outside with most having dimers. Custom chandelier in the foyer. Replace all three toilets with high end, elevated low flush elongated bowls. Poured patio slab under deck patio as well as front entry. Newer shingled roof; Many more See complete list in system.
Property Features
- Date Listed: Wednesday, September 04, 2024
- Virtual Tour: View Virtual Tour for 85 Nelson Street
- City: Clarington
- Neighborhood: Bowmanville
- Full Address: 85 Nelson Street, Clarington, L1C 0A7, Ontario, Canada
- Kitchen: Backsplash, B/I Dishwasher, Quartz Counter
- Family Room: B/I Fridge, B/I Bar
- Listing Brokerage: Sharon White Real Estate Ltd. - Disclaimer: The information contained in this listing has not been verified by Sharon White Real Estate Ltd. and should be verified by the buyer.

