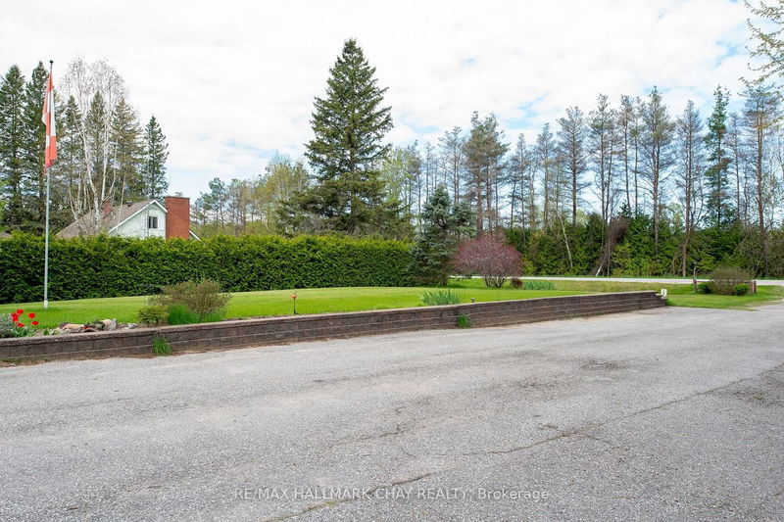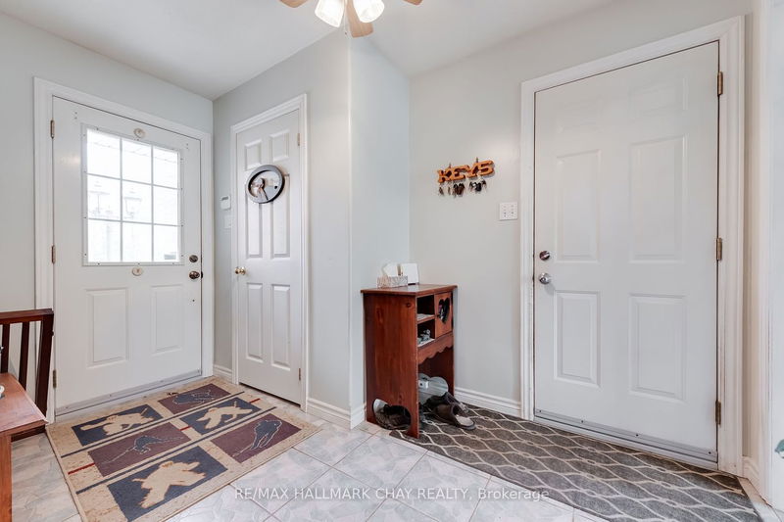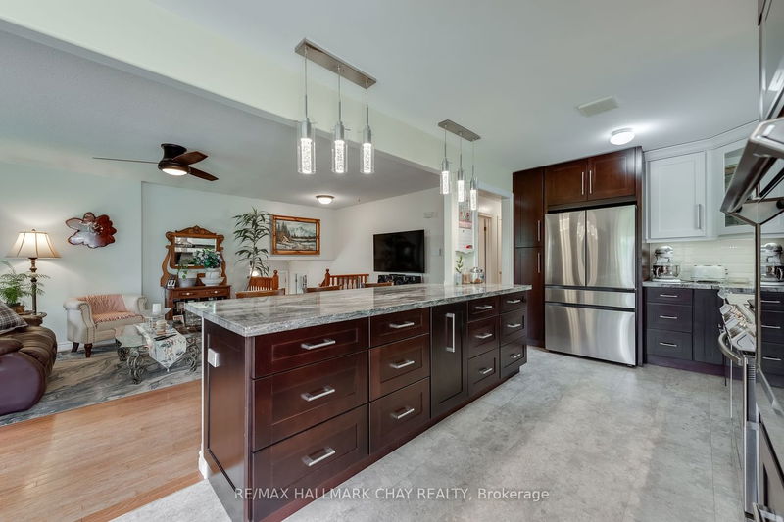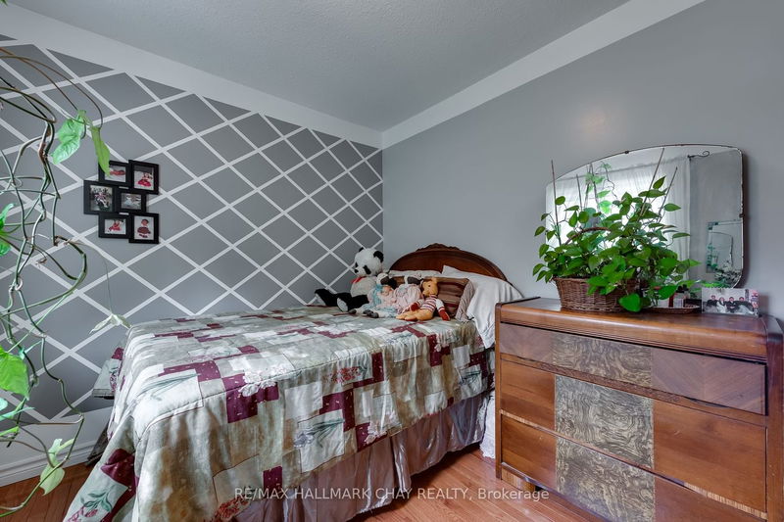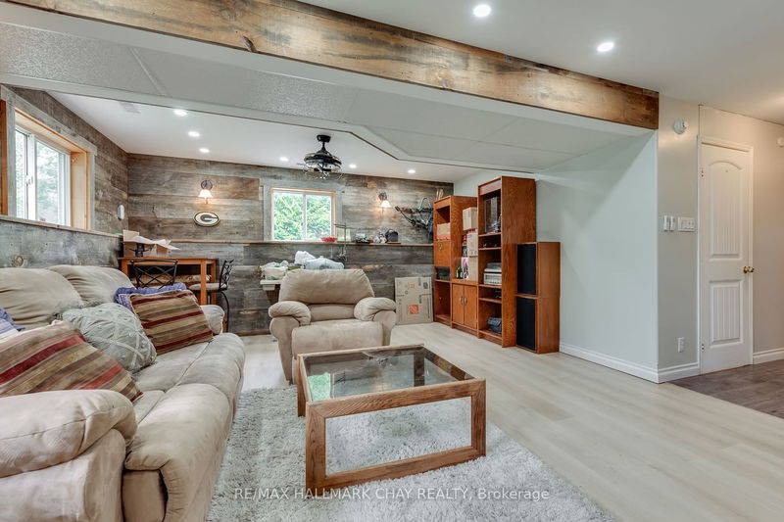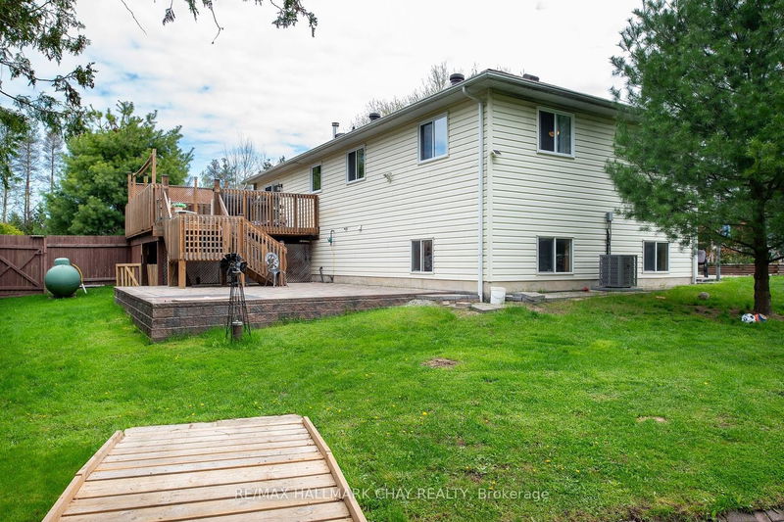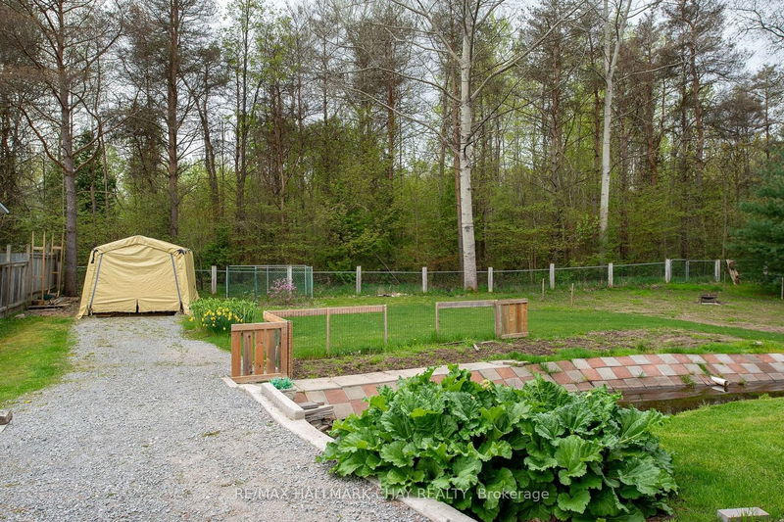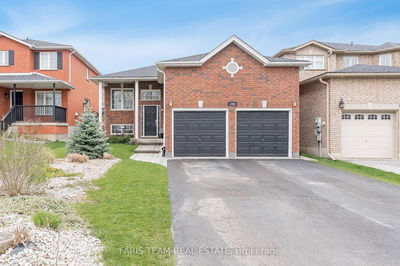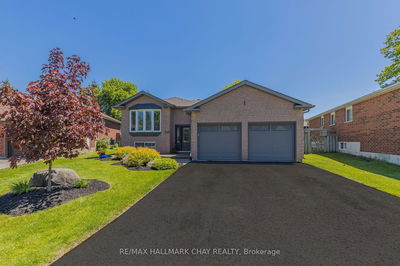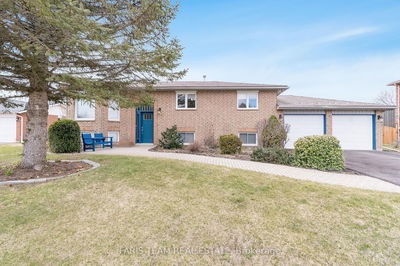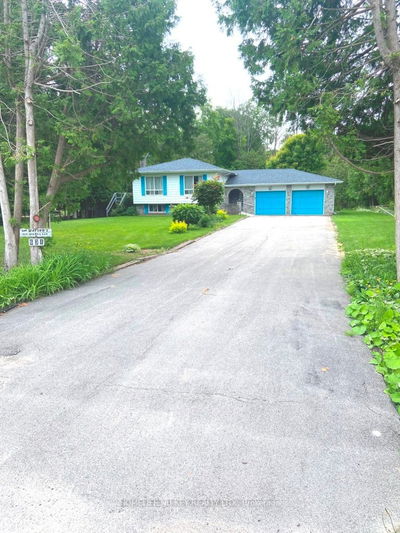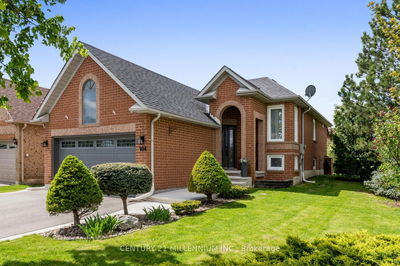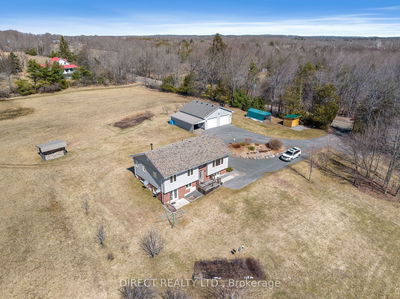Welcome Home To This Impressive 3-Bedroom, 2-Bathroom Raised Bungalow, Nestled On A Spacious And Private Lot. Just A Short Drive From Everyday Conveniences, This Peaceful Setting Offers The Perfect Escape To Unwind. Step Inside And Feel The Inviting Warmth Of The Hardwood Flooring, Flowing Seamlessly Through The Open-Concept Main Floor, Perfect For Entertaining And Daily Living. The Impressive Kitchen Boasts Premium Granite Countertops, High-End Samsung Stainless Steel Appliances, And A Thoughtful Design That Combines Functionality With Style. Noteworthy Features Include A Sleek Range Hood, Custom Spice Cabinet, And Lots Of Storage For All Your Cooking Essentials. Relax In The Primary Bedroom Featuring A Spacious Walk-In Closet And Semi-Ensuite Bathroom For Added Convenience. Thoughtful Touches Throughout The Home Such As Hardwood Flooring, Non-Slip Tile And Luxury Vinyl Flooring Seamlessly Blending Style And Functionality. Unwind In The Cozy Living Room, Complete With A Traditional Wood-Burning Fireplace Featuring A Stylish Porcelain Finish. The Finished Basement Offers Additional Living Space With A Large 3rdBedroom, Family Room, And A 3pc Bathroom, Perfect For Relaxation, Extended Family Or Recreation. Step Outside Onto The Expansive Deck From The Kitchen Patio Walkout And Enjoy The Fresh Air. This Property Is A Perfect For Outdoor Enthusiasts, Boasting A Large Deck Ideal For Entertaining Or Relaxing. Plus, There's A Double Car Garage With Inside Entry And A Convenient Man Door, Along With A Bonus Portable Garage For Added Storage And Flexibility. Impressive Features Include New Windows Installed In 2021, A High-Efficiency Propane Furnace, And Ac Unit Added In 2022, Ensuring You Stay Comfortable Year-Round. Plus, Enjoy Peace Of Mind With The Generac Generator Ensuring You're Prepared For Any Power Outages. With Unparalleled Features And A Prime Location, This Is An Opportunity Not To Be Missed.
Property Features
- Date Listed: Monday, May 13, 2024
- City: Clearview
- Neighborhood: Brentwood
- Major Intersection: HWY 90 to Angus, County Road 10, Brentwood Road- Follow to Brentwood and turn left on Concession 2, Sunnidale. 3rd House.
- Living Room: Fireplace, Hardwood Floor
- Kitchen: Balcony, Tile Floor
- Family Room: Lower
- Listing Brokerage: Re/Max Hallmark Chay Realty - Disclaimer: The information contained in this listing has not been verified by Re/Max Hallmark Chay Realty and should be verified by the buyer.


