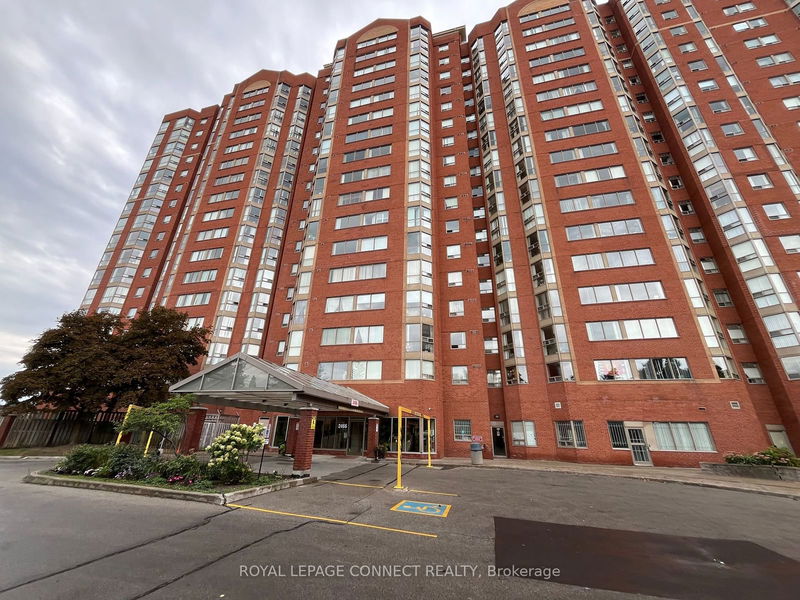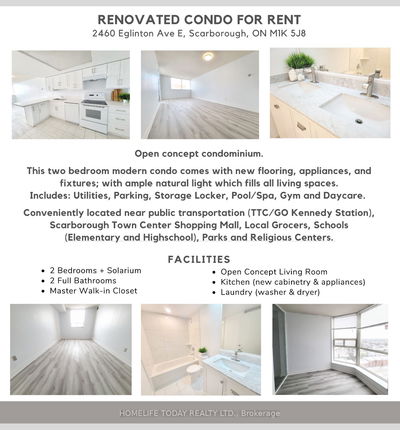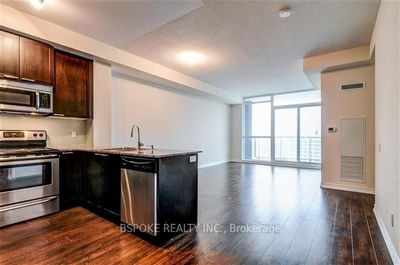PERFECT Locations Steps To Kennedy Subway & The New Eglinton Crosstown Line, Go Train, 24/7 Ttc Access. Large & Spacious Bright Two Bedrooms & Den W/ Two Full Washrooms. Very Low Maintenance Fee. Open Concept Kitchen, Granite Counter Top, Built in pantry Cabinets, , Washer & Dryer. All Appliances. Day Care In The Complex Kids Play Ground, 24 Hrs Security.
Property Features
- Date Listed: Friday, September 06, 2024
- City: Toronto
- Neighborhood: Eglinton East
- Major Intersection: Midland and Eglinton
- Full Address: 205-2466 Eglinton Avenue E, Toronto, M1K 5J8, Ontario, Canada
- Living Room: Hardwood Floor, Open Concept, Combined W/Dining
- Kitchen: Ceramic Floor, Pantry, Marble Counter
- Listing Brokerage: Royal Lepage Connect Realty - Disclaimer: The information contained in this listing has not been verified by Royal Lepage Connect Realty and should be verified by the buyer.




















































