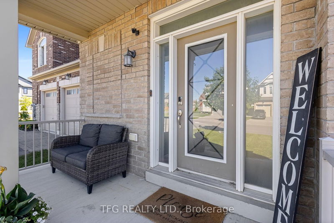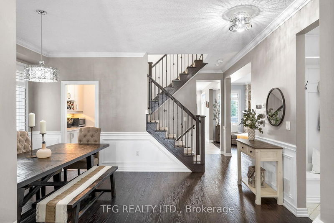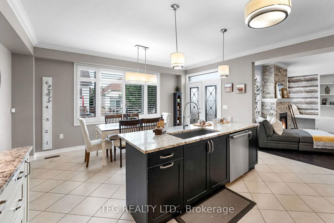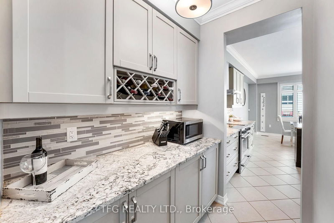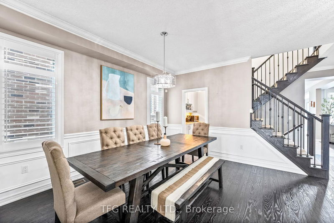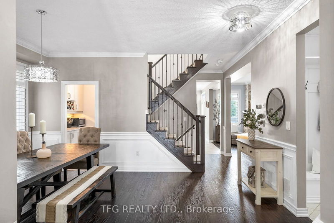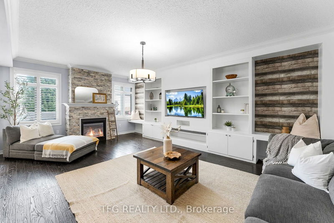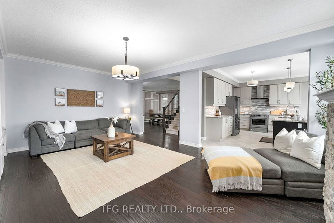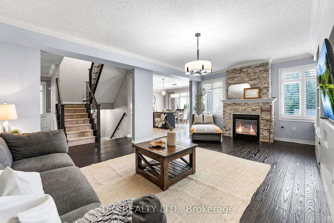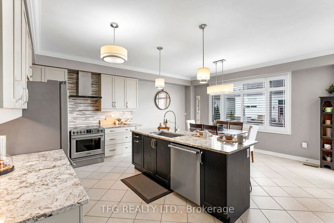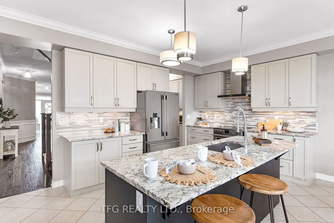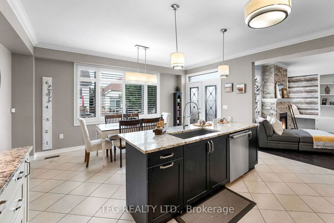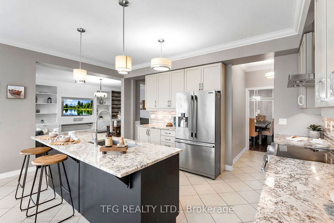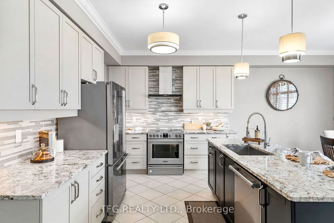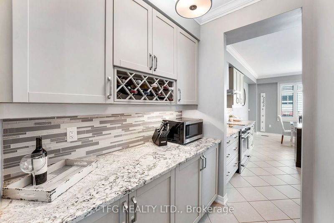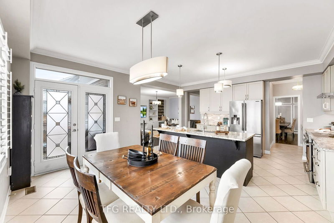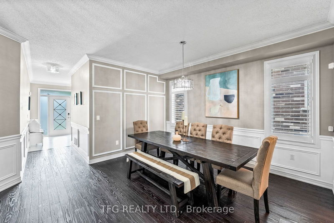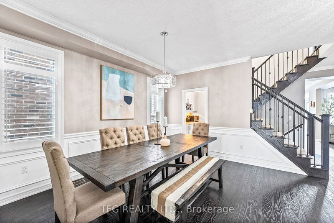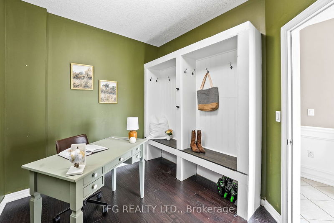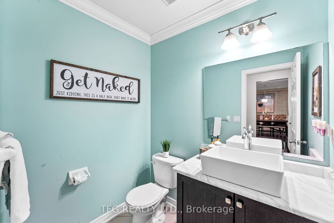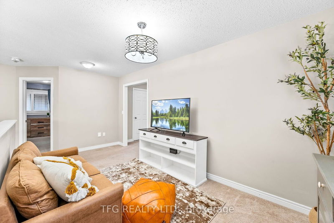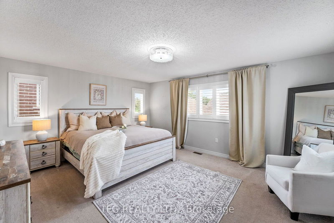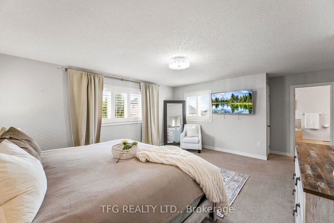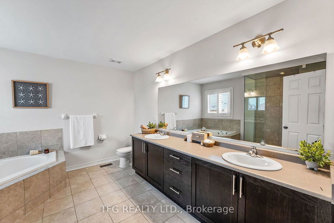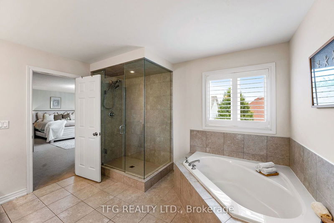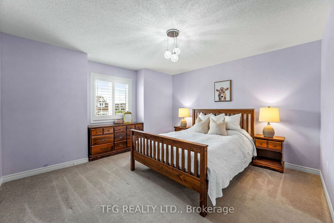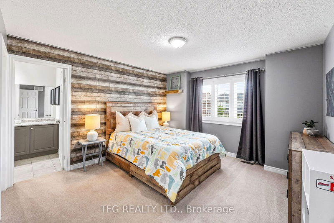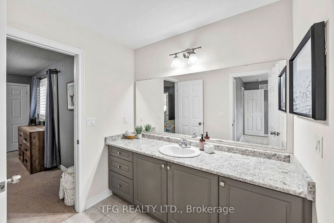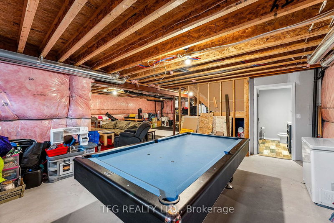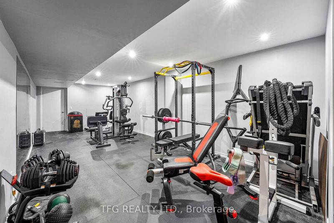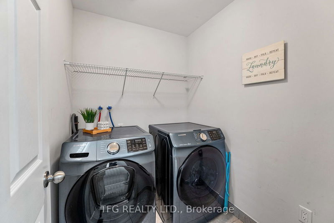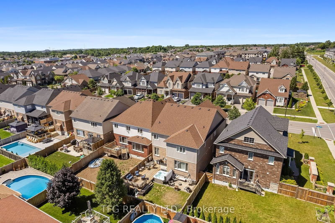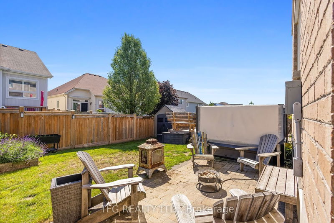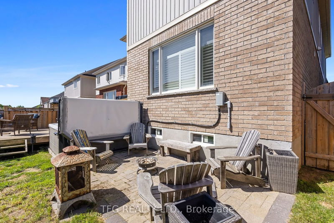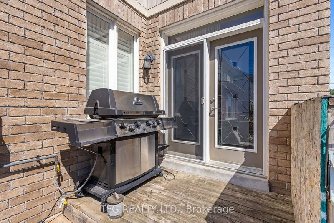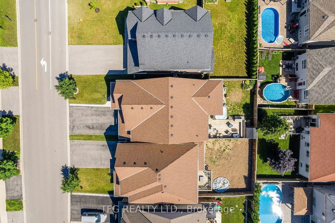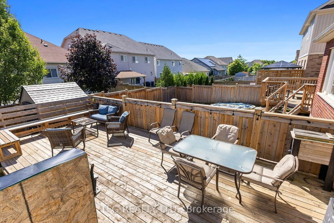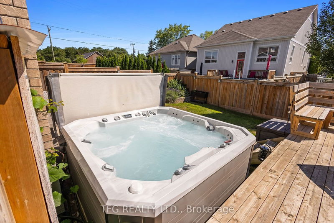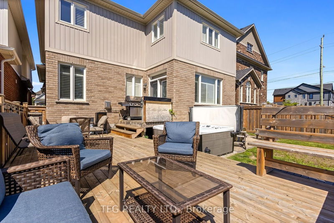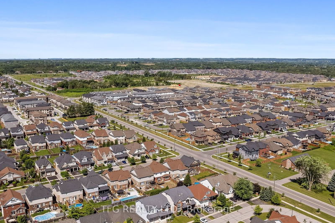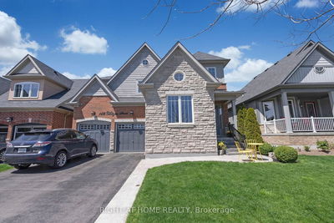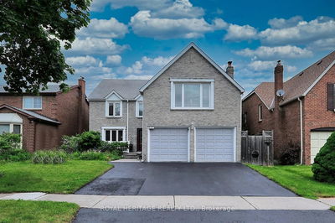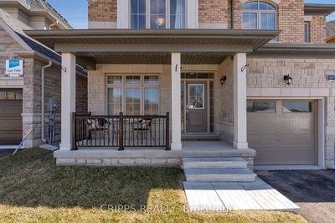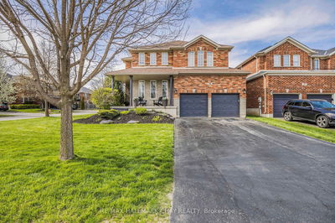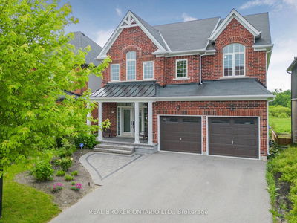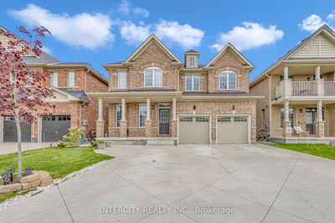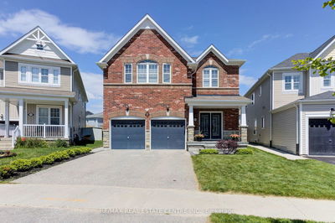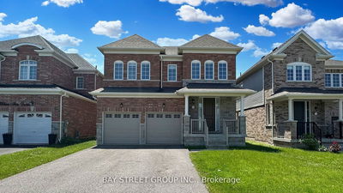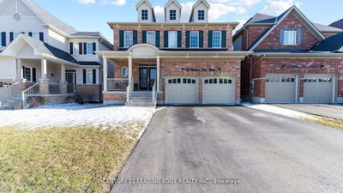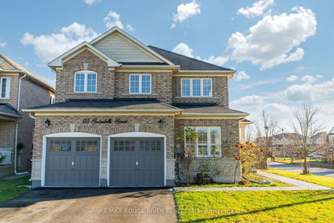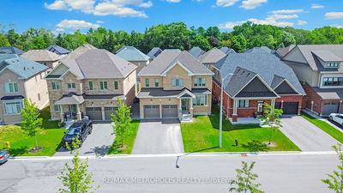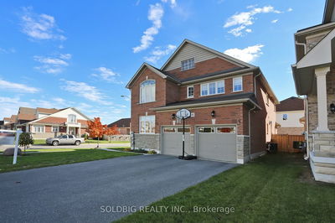Fantastic 8 yr old model home awaits you in a sought after and growing area of Bowmanville! Welcome to this beautiful former Model home built by City Homes. This 3000+ SQFT home has everything and more for any family looking for room to grow! 9ft ceilings on the main floor - Providing 4 Bedrooms, 5 Bathrooms and a basement gym - this home truly will tick off all boxes. The kitchen is very spacious, updated and even has the butlers pantry providing direct access to your dining area! With plenty of natural light coming through the home, the living area makes for a great area to relax, kickback around the stone covered gas fireplace in the colder winter evenings. All bedrooms upstairs have their own access to bathrooms. The primary bedroom is oversized and has big his and hers walk-in closets and a massive 5PC ensuite. Backyard walks out to a big deck - to sit outside bbq, entertain and take in those nice days in the sun as well ground floor patio to relax and entertain or play with the kids.
Property Features
- Date Listed: Tuesday, September 10, 2024
- Virtual Tour: View Virtual Tour for 77 Gimblett Street W
- City: Clarington
- Neighborhood: Bowmanville
- Full Address: 77 Gimblett Street W, Clarington, L1C 0S2, Ontario, Canada
- Living Room: Hardwood Floor, Gas Fireplace, B/I Shelves
- Kitchen: Backsplash, Granite Counter, Stainless Steel Appl
- Listing Brokerage: Tfg Realty Ltd. - Disclaimer: The information contained in this listing has not been verified by Tfg Realty Ltd. and should be verified by the buyer.

