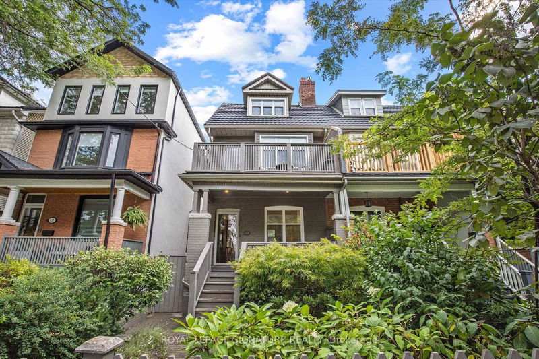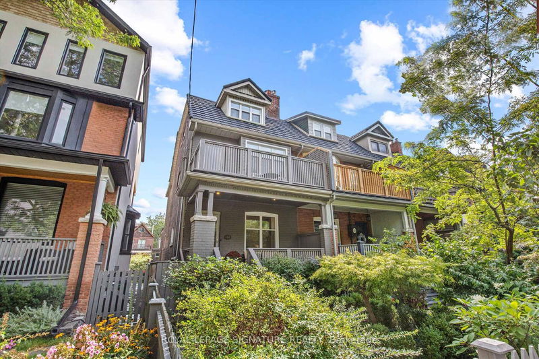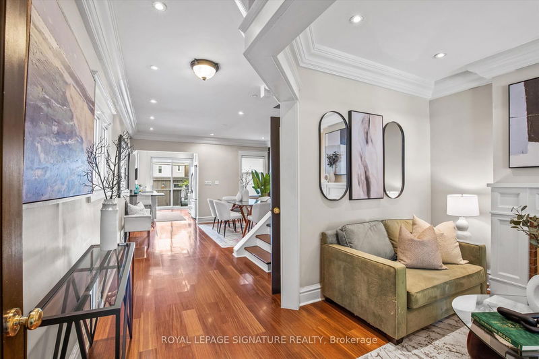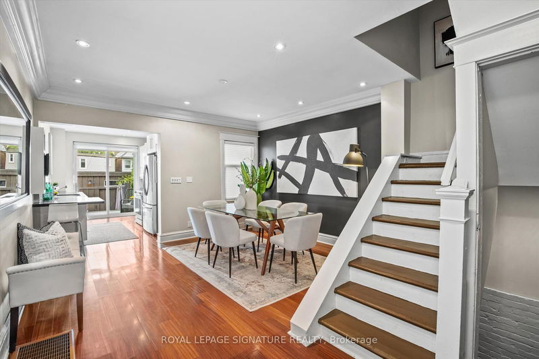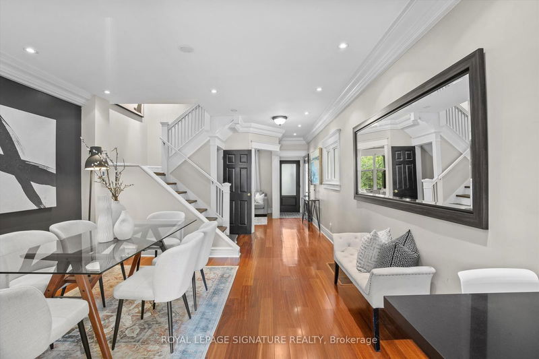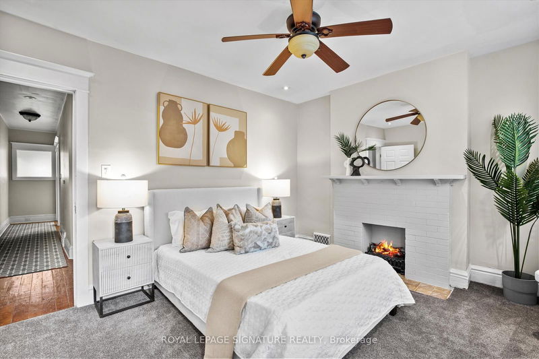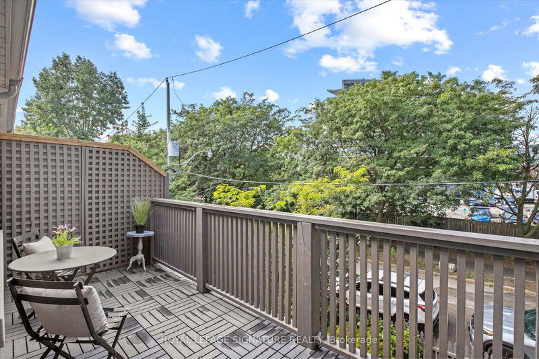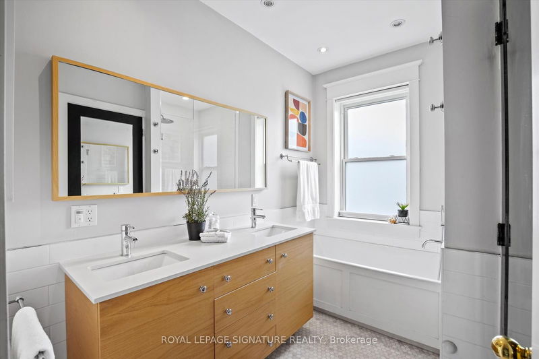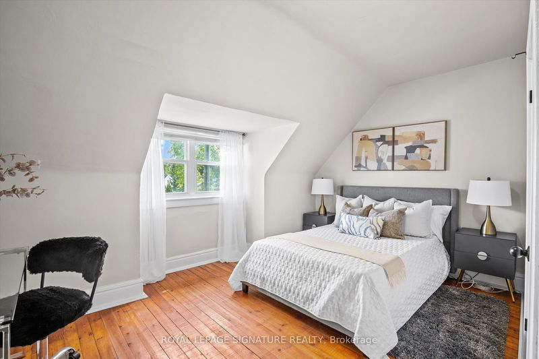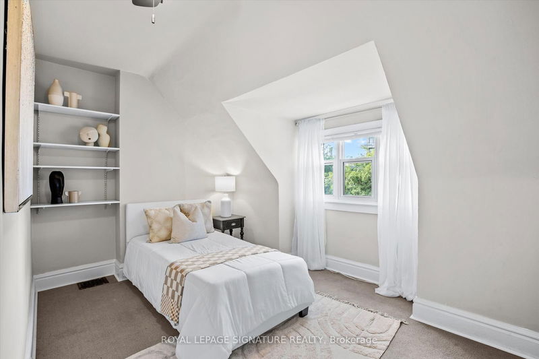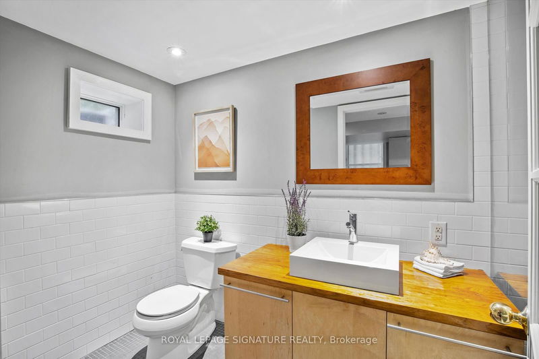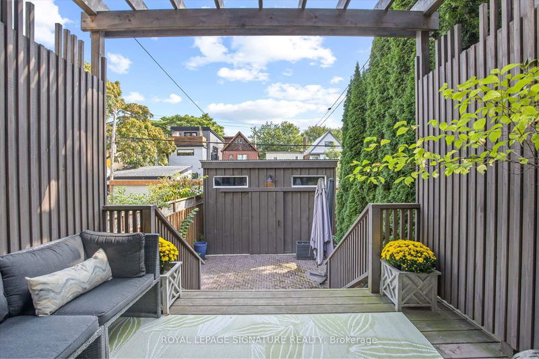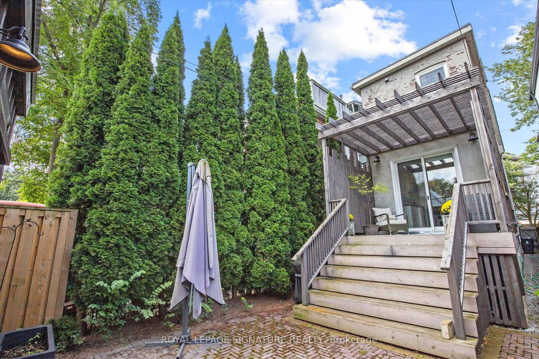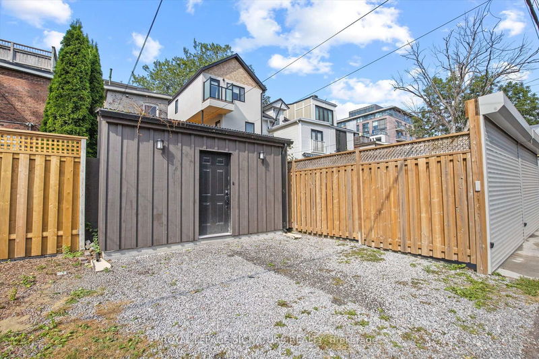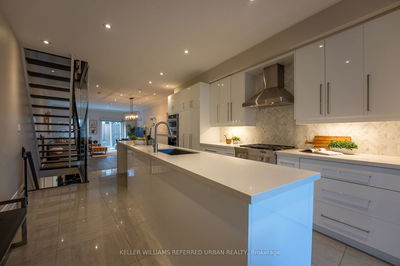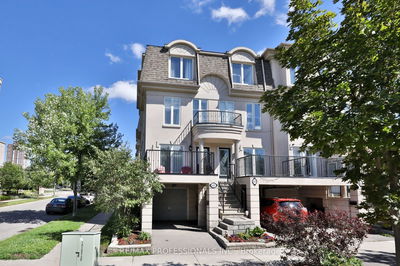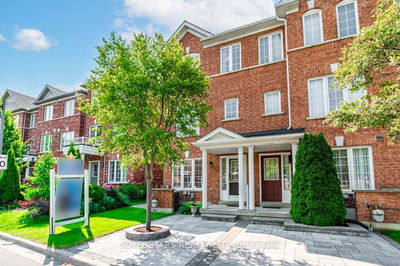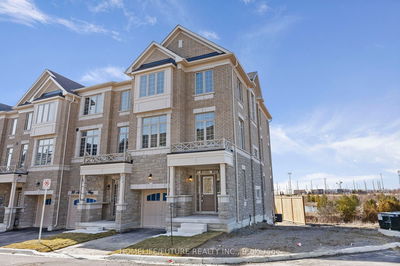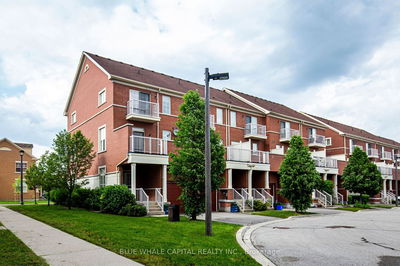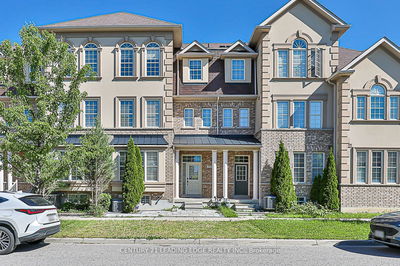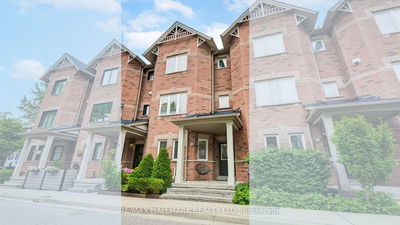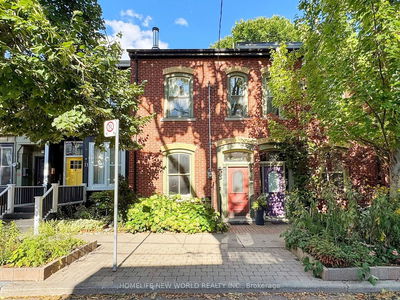Are you looking to live the Leslieville lifestyle to its fullest? Then this is the home for you! Nestled on one of Leslieville's most desired, community-focused streets, 133 Boston Ave is the perfect family home. With four bedrooms, two bathrooms, a spacious finished basement, an upper floor balcony, a front porch and fenced-in backyard, this home has plenty of space for enjoying life with family and friends. It features fresh paint, gorgeous hardwood floors on the main floor and large windows allowing lots of natural light to filter in throughout the day. The kitchen comes complete with stainless steel appliances, lots of cabinetry space and a walk-out to the backyard deck which is the perfect spot for relaxing with a good book, watching the kids play or entertaining guests. The basement has its own 3-pc bathroom, a rec room and laundry room. The laneway parking has space for 2 cars to park. This tight-knit community has everything families are searching for including excellent schools, community centres, local daycares and a library. Get your fresh fruits, vegetables and baked goods from the Sunday market at Greenwood Park, one of Leslieville's most popular summer venues. While there, listen to some live music and let the kids play in the playground or water park. Never get bored with the array of coffee shops, restaurants, grocery stores, shopping stores and parks available in Leslieville. In the warmer months, you can look forward to taking summer strolls on the boardwalk along Woodbine Beach. Ideally located, you are able to travel throughout the city with ease through public transit. Living in the heart of Leslieville allows you to enjoy having quick access to all of the perks of living in the city while living in a great family-oriented community.
Property Features
- Date Listed: Tuesday, September 10, 2024
- Virtual Tour: View Virtual Tour for 133 Boston Avenue
- City: Toronto
- Neighborhood: South Riverdale
- Full Address: 133 Boston Avenue, Toronto, M4M 2T8, Ontario, Canada
- Living Room: Hardwood Floor, Window, O/Looks Frontyard
- Kitchen: Stainless Steel Appl, W/O To Deck, Window
- Listing Brokerage: Royal Lepage Signature Realty - Disclaimer: The information contained in this listing has not been verified by Royal Lepage Signature Realty and should be verified by the buyer.

