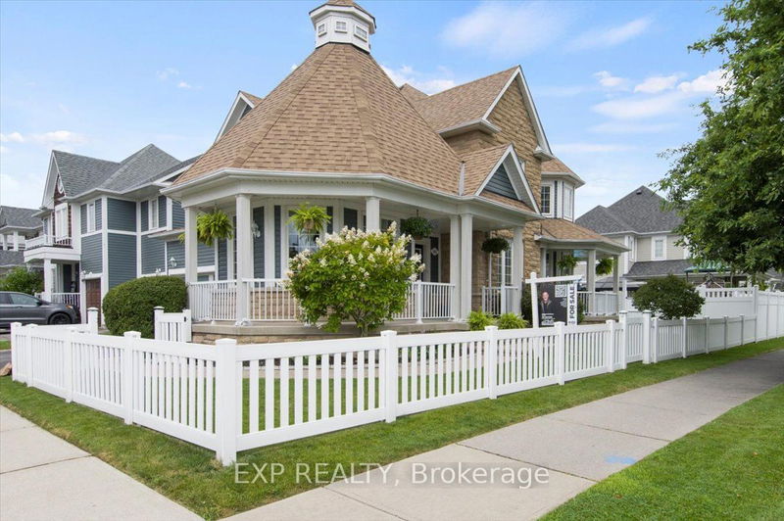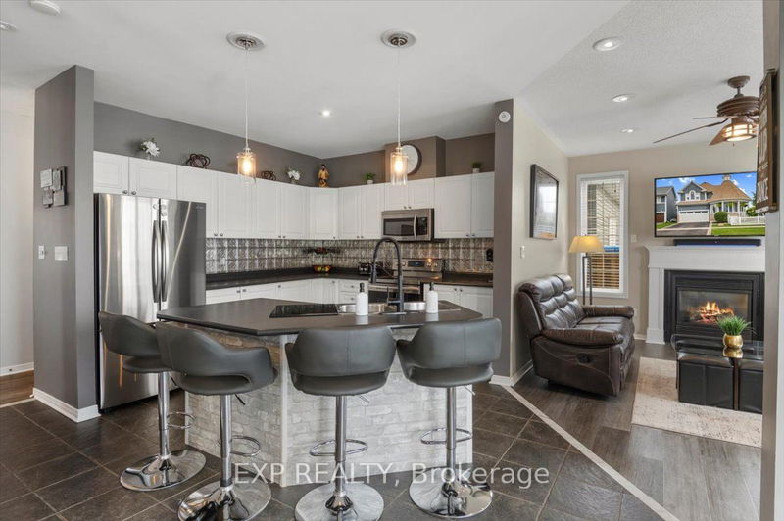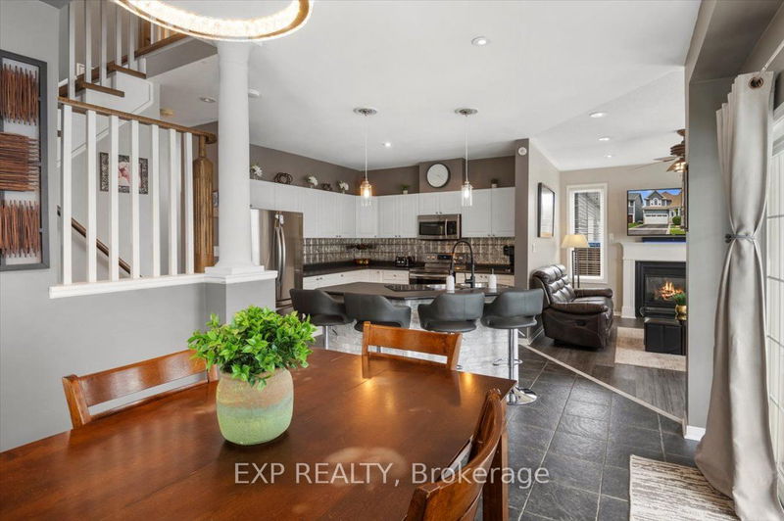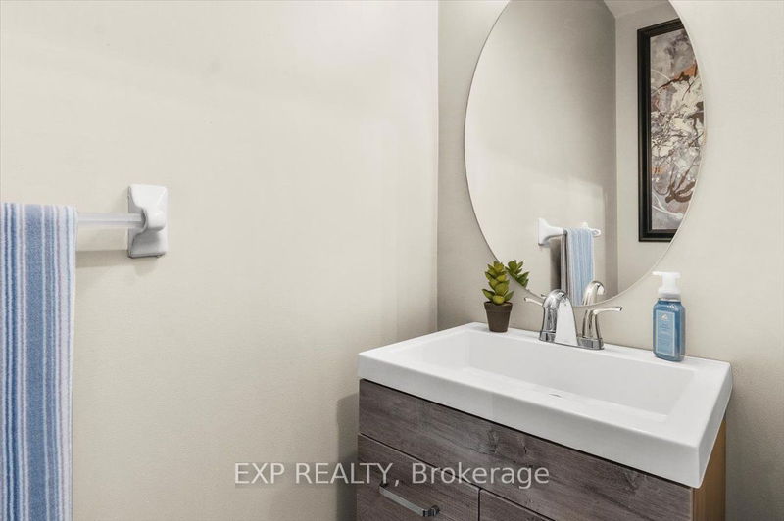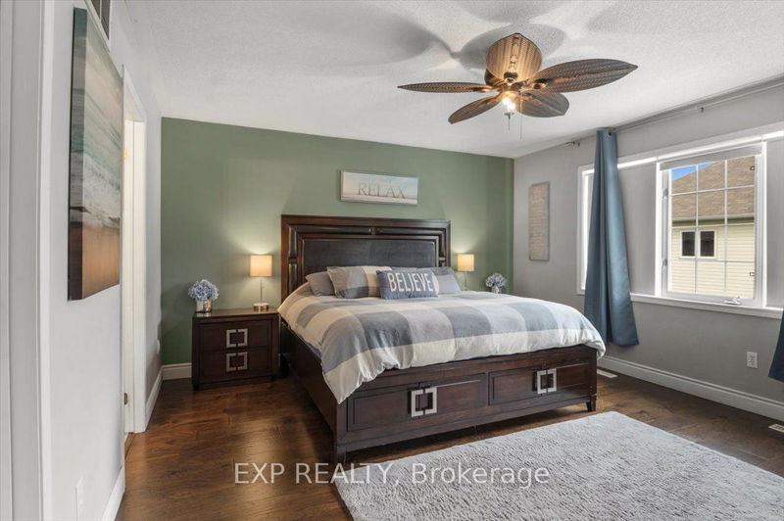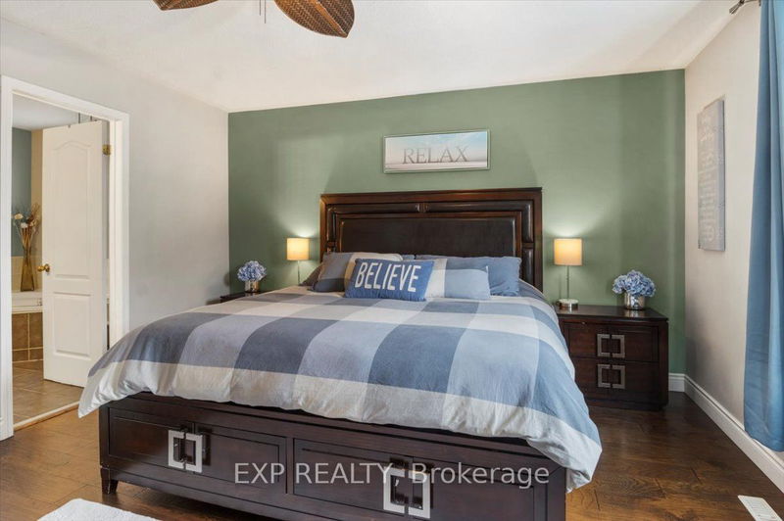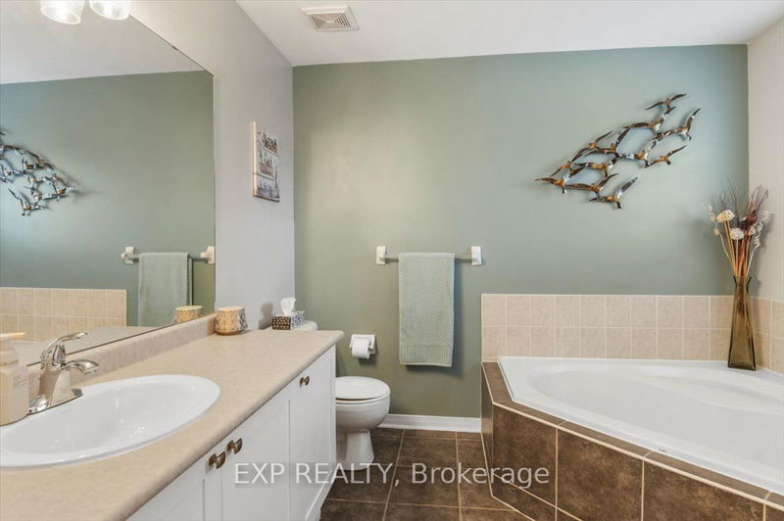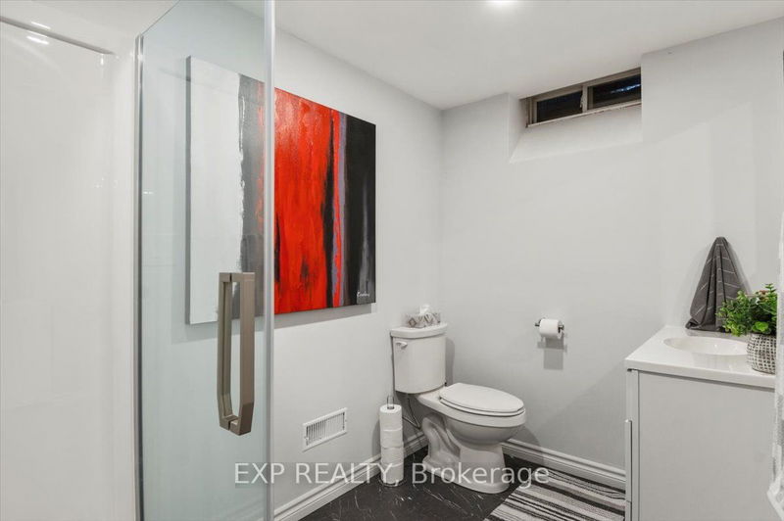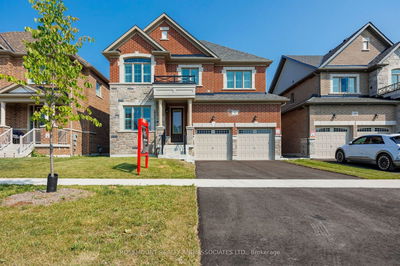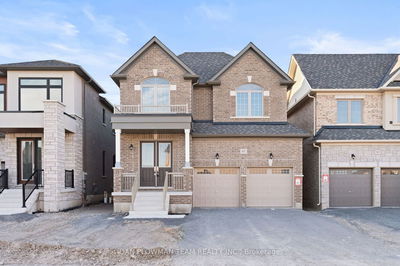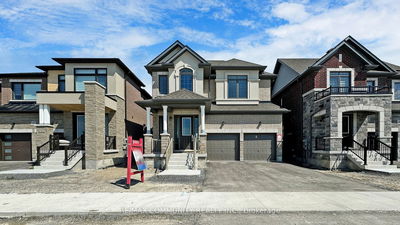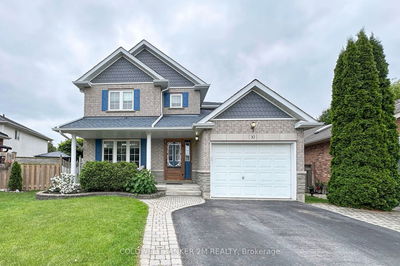Welcome to your 2414 sqft dream home in the picturesque Port of Newcastle! This beautiful 4-bedroom, 4-bathroom house is perfect for families seeking a serene and vibrant community. The home boasts a spacious two-car garage, gleaming hardwood floors throughout, and a modern kitchen equipped with top-of-the-line stainless steel appliances and a breakfast bar. The inviting living room features a cozy fireplace, creating the perfect setting for family gatherings. The backyard is an entertainer's delight, featuring a large deck, perfect for summer get-togethers and relaxation. Located just a short stroll from the stunning Lake Ontario, this property offers access to breathtaking waterfront views and numerous outdoor activities. Enjoy family outings at nearby parks, including the lush Bond Head Parkette and Port of Newcastle Waterfront Park, where you can indulge in picnics, walks, and playtime with your children. The Port of Newcastle is known for its top-rated schools, making it an ideal location for families with school-aged children. You'll appreciate the convenience of being on a school route, ensuring your kids can easily and safely get to and from school. In addition to its family-friendly atmosphere, the community boasts excellent recreational facilities, such as the Newcastle Marina and the Newcastle Community Centre, which hosts a range of activities and events for all ages. Experience the perfect blend of comfort, convenience, and community in this exceptional home. Don't miss the opportunity to make this your forever home in the heart of the Port of Newcastle.
Property Features
- Date Listed: Tuesday, September 10, 2024
- Virtual Tour: View Virtual Tour for 106 Port Of Newcastle Drive
- City: Clarington
- Neighborhood: Newcastle
- Major Intersection: Port of Newcastle Dr & Stillwell Ln
- Full Address: 106 Port Of Newcastle Drive, Clarington, L1B 1R3, Ontario, Canada
- Kitchen: Ceramic Floor, Backsplash, Open Concept
- Living Room: Vinyl Floor, Open Concept, Gas Fireplace
- Family Room: Vinyl Floor, Large Window
- Listing Brokerage: Exp Realty - Disclaimer: The information contained in this listing has not been verified by Exp Realty and should be verified by the buyer.

