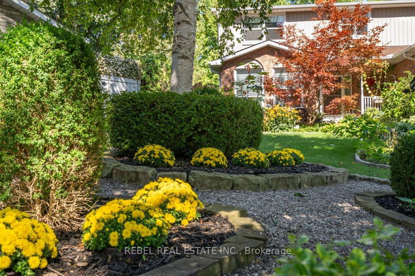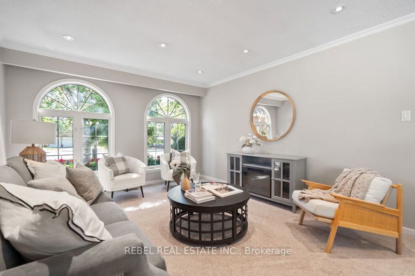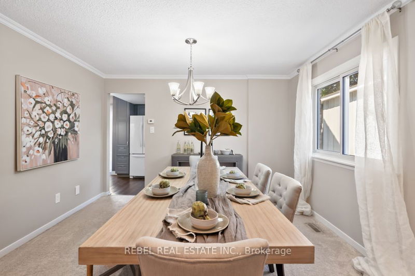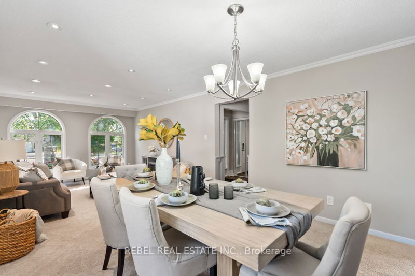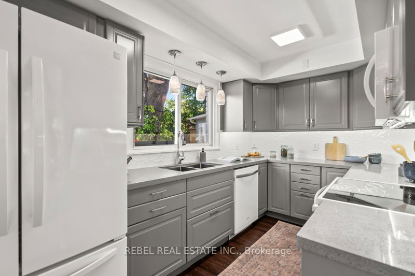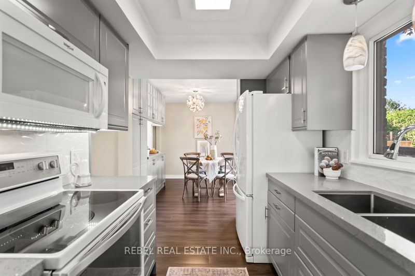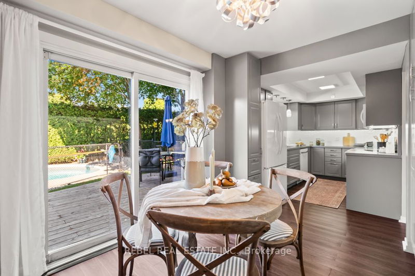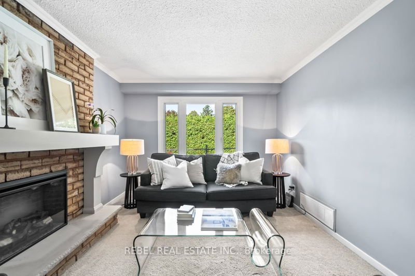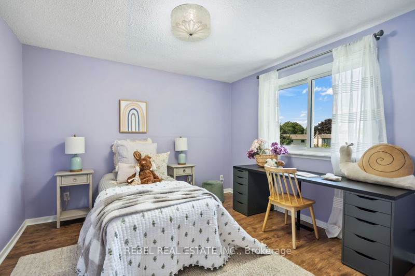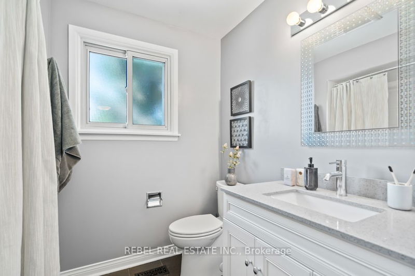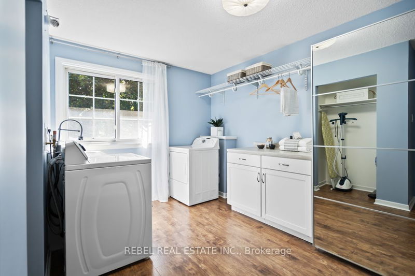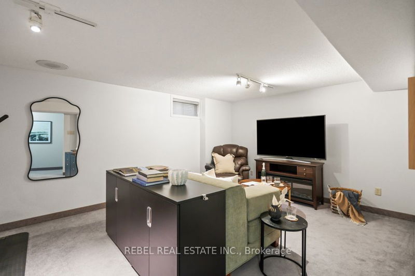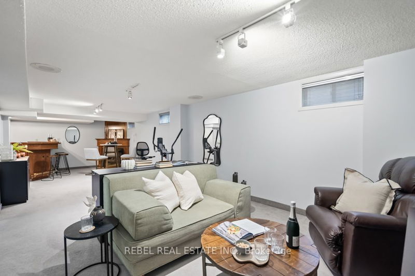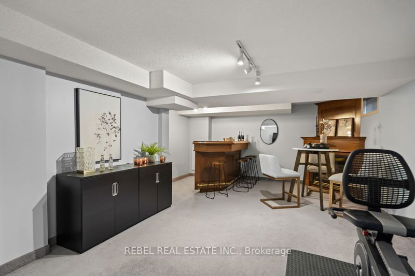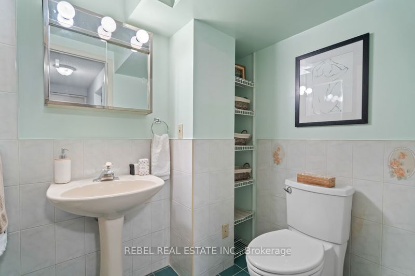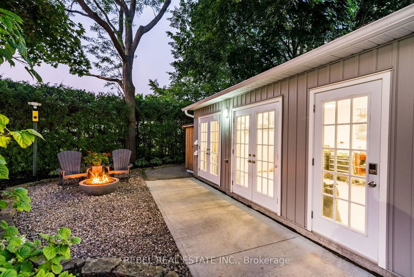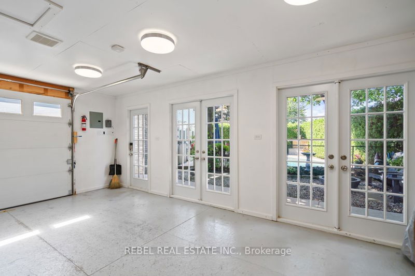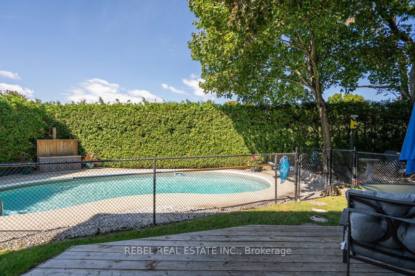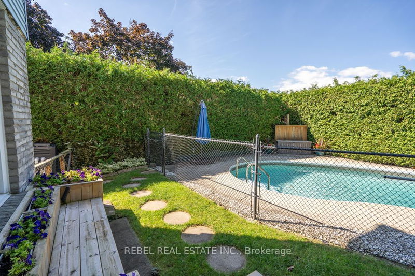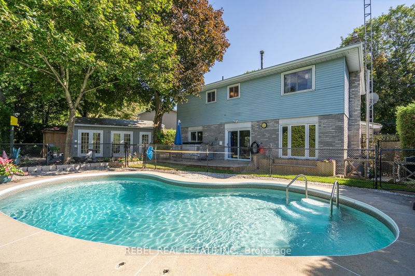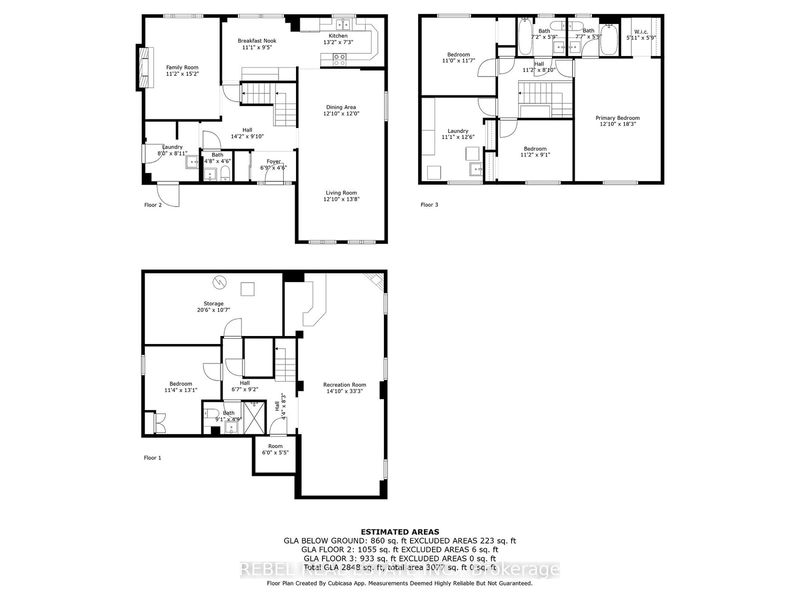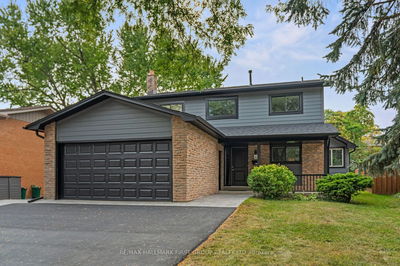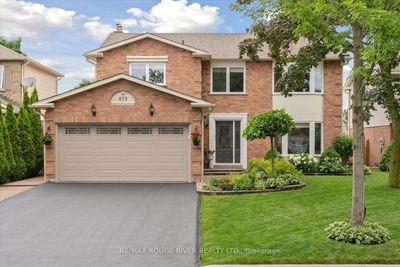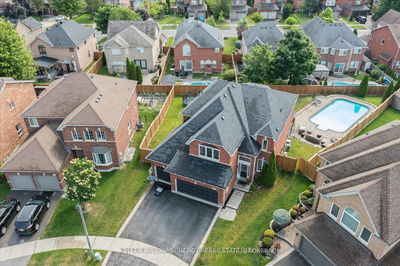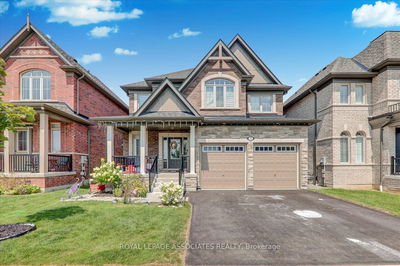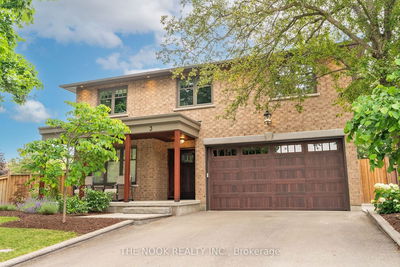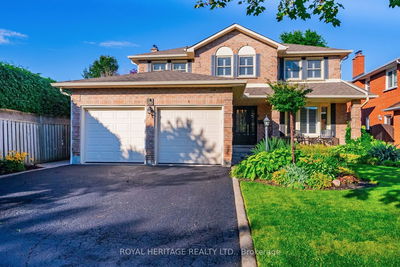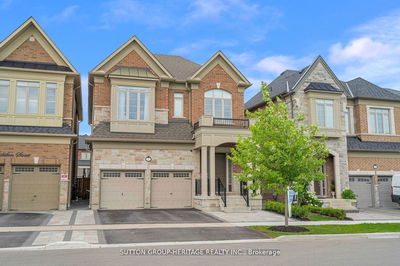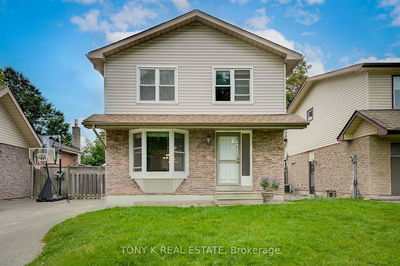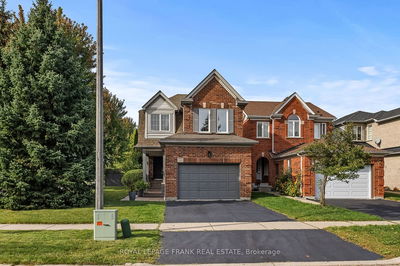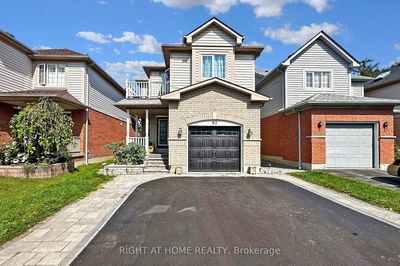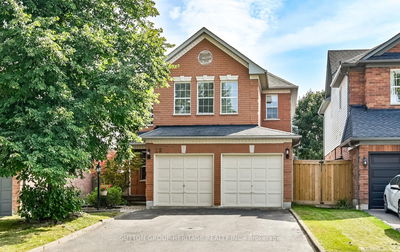Welcome To 15 Mattawa Court, A Beautiful Family Home Nestled In The Highly Desirable Lynde Creek Community Of Whitby. Set On A Tranquil Cul-De-Sac, This Property Offers A Peaceful Retreat Situated On An Irregular Pie-Shaped Lot With Inground Pool, Backing Onto A Serene Park Adorned With Towering Cedars That Provide Both Shade, Privacy & Lush Exterior Landscaping. Step Inside To Discover 4+1 Beds, 4 Baths (4th Bed Converted to Laundry, Can Be Converted Back) & A Spacious & Modernized Home Throughout. The Heart Of The Home Is The Bright Modernized Kitchen, Offering Direct Access To A Large Deck Overlooking The Backyard Oasis, Complete With An Inviting Inground Pool & Large Workshop/Additional Garage Space. The Main Floor Also Features An Open Concept Formal Living/Dining Area As Well As A Spacious & Cozy Family Room Retreat With Electric Fireplace. The Upper Level Boasts Three Generously Sized Bedrooms (4th Bedroom Converted To Laundry), Each Offering Ample Closet Space And Natural Light Including A Primary Bedroom Retreat With Walk-In Closet & 3pc Ensuite. Downstairs, The Finished Basement Provides Additional Living Space, Featuring A Fifth Bedroom, A Three-Piece Guest Bathroom, And A Cozy Recreation Room With A Gas Fireplace & Wet Bar. Just Minutes Away From An Array Of Parks, Scenic Trails, Excellent Schools, Shopping, Transit, And All The Amenities Whitby Has To Offer.
Property Features
- Date Listed: Wednesday, September 11, 2024
- Virtual Tour: View Virtual Tour for 15 Mattawa Court
- City: Whitby
- Neighborhood: Lynde Creek
- Major Intersection: Cochrane St & Rossland Rd W
- Full Address: 15 Mattawa Court, Whitby, L1P 1E3, Ontario, Canada
- Living Room: Main
- Kitchen: Main
- Family Room: Main
- Listing Brokerage: Rebel Real Estate Inc. - Disclaimer: The information contained in this listing has not been verified by Rebel Real Estate Inc. and should be verified by the buyer.


