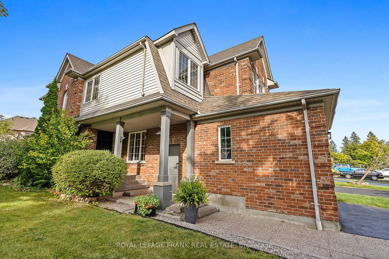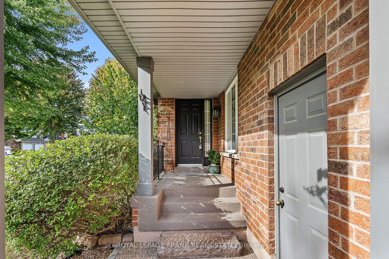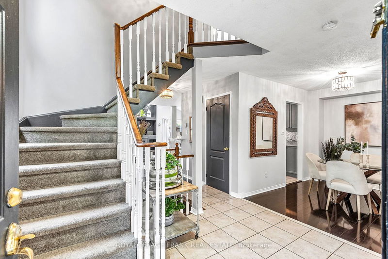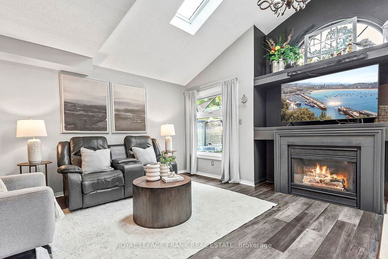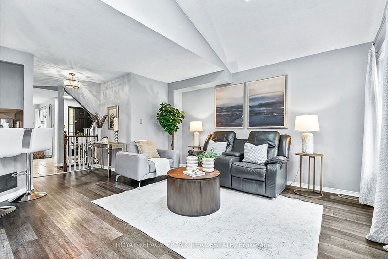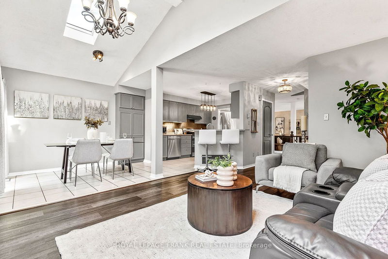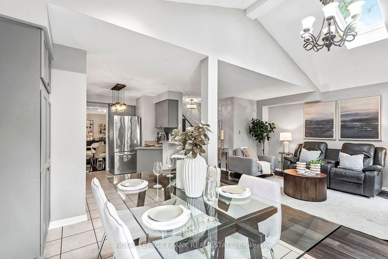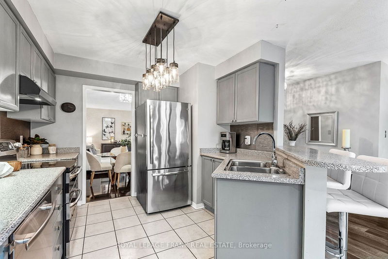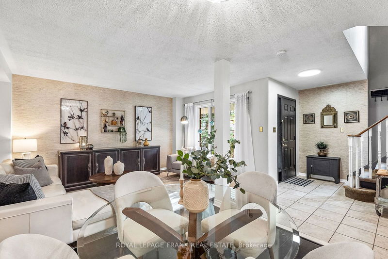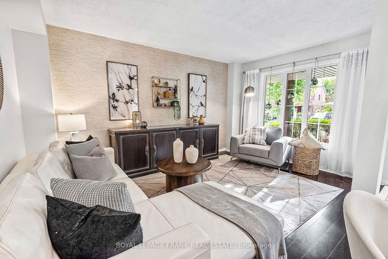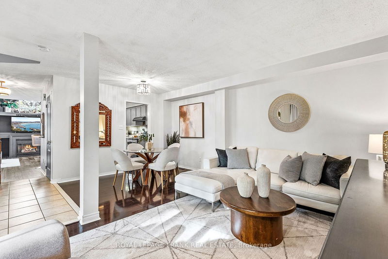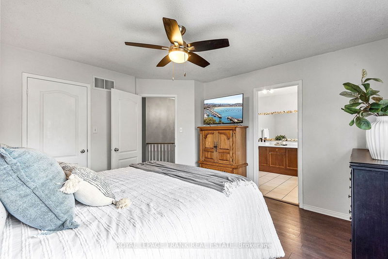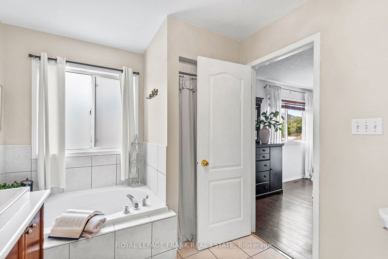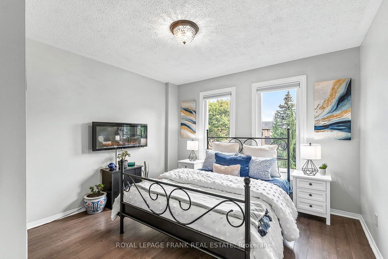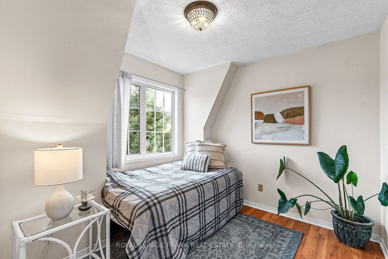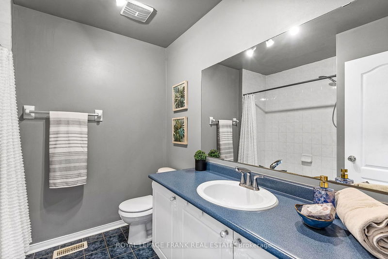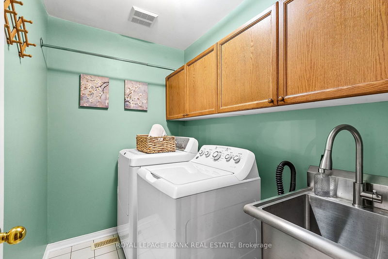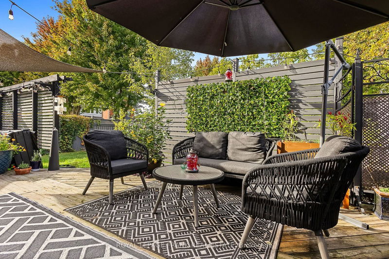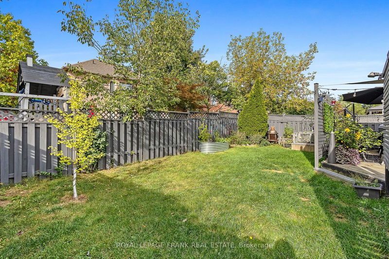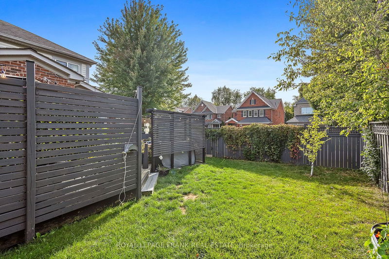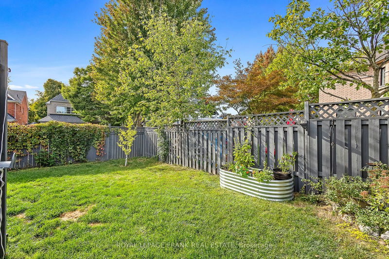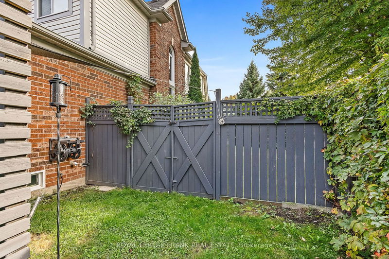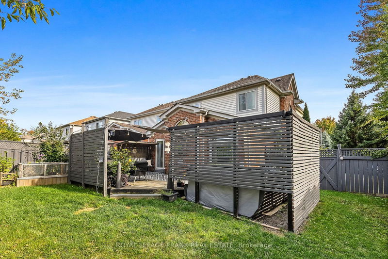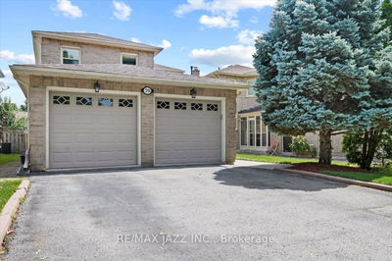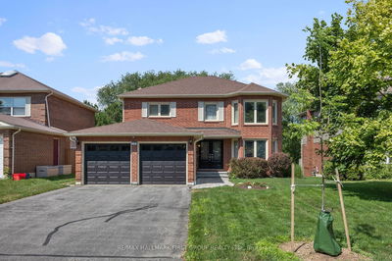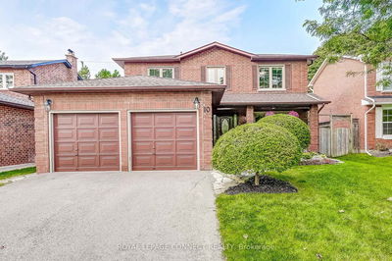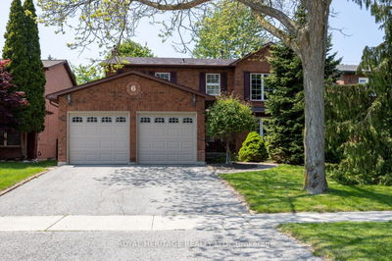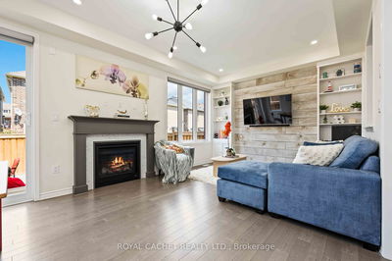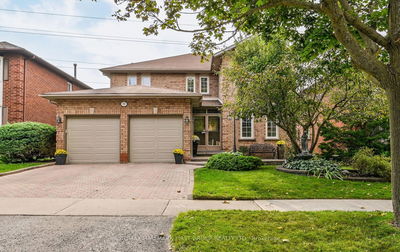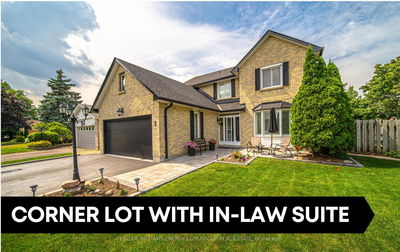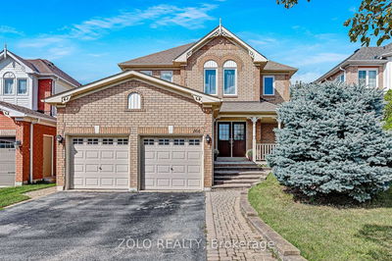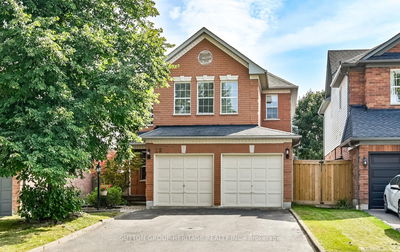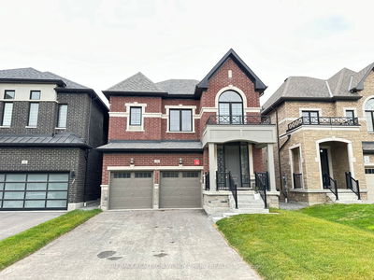Welcome To The Perfect Family Home In The Family Friendly Williamsburg Community Of Whitby. Enjoy A Quiet, Safe Neighbourhood While Also Being Centrally Located Just Minutes From Schools, Parks, Stores, Restaurants, Thermea Spa, The Highway, & So Much More. This Gorgeous 2 Storey Home Sits On A Corner Lot & Features 4 Spacious Bedrooms, 3 Bathrooms, An Open Concept Main Floor Layout, Large Windows W/ Plenty Of Natural Light, & A Main Floor Walkout To Your Private Fenced Backyard W/ Large Deck & Hot Tub. The Massive Primary Suite Features A Walk In Closet & 5 Piece Ensuite Bathroom. Laundry Room Is Conveniently Located On The 2nd Floor Of The Home. Low Traffic Crescent Location W/ 2 Car Parking & An Attached Garage. Simply Move In & Enjoy This Home With Your Family For Years To Come!
Property Features
- Date Listed: Monday, September 30, 2024
- City: Whitby
- Neighborhood: Williamsburg
- Major Intersection: Cochrane St & Twin Streams Rd
- Living Room: O/Looks Frontyard
- Family Room: Fireplace, O/Looks Backyard, W/O To Deck
- Kitchen: Combined W/Dining, Stainless Steel Appl
- Listing Brokerage: Royal Lepage Frank Real Estate - Disclaimer: The information contained in this listing has not been verified by Royal Lepage Frank Real Estate and should be verified by the buyer.



