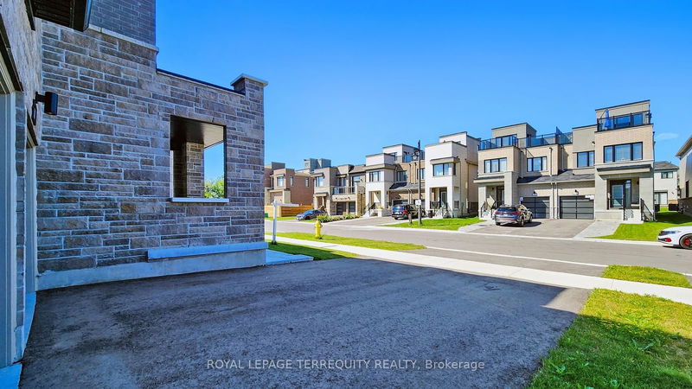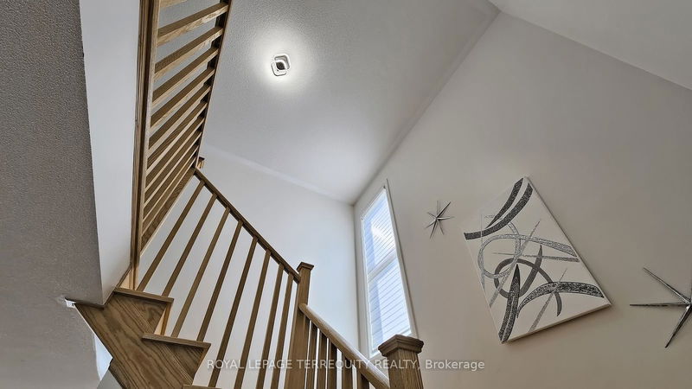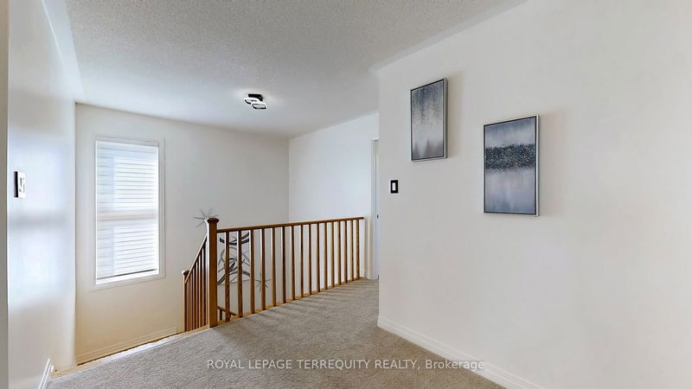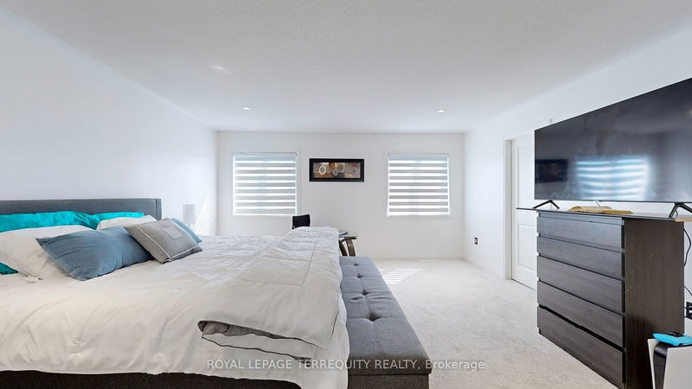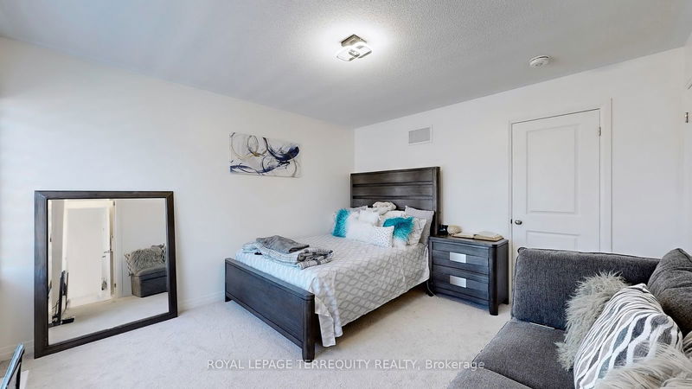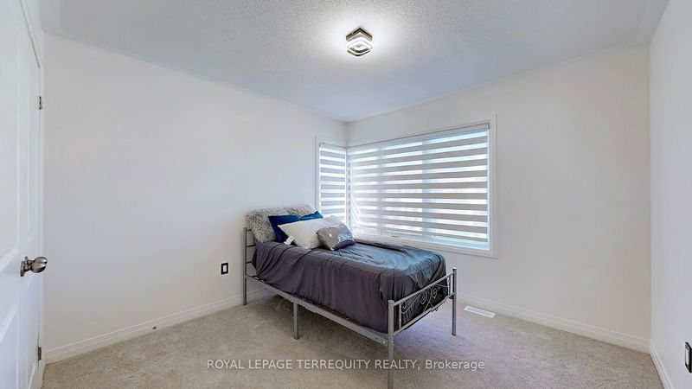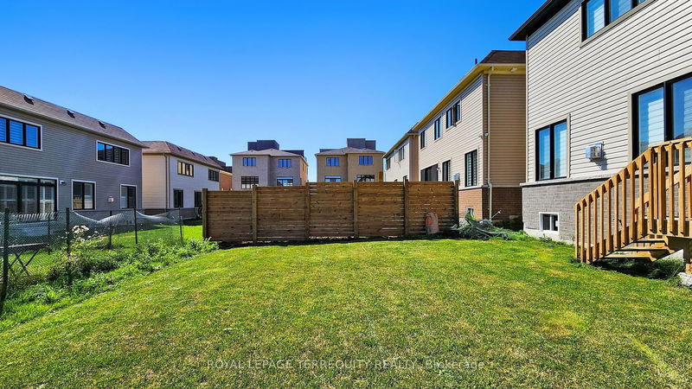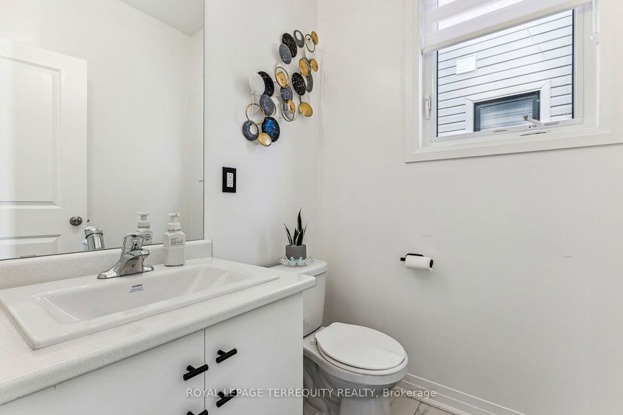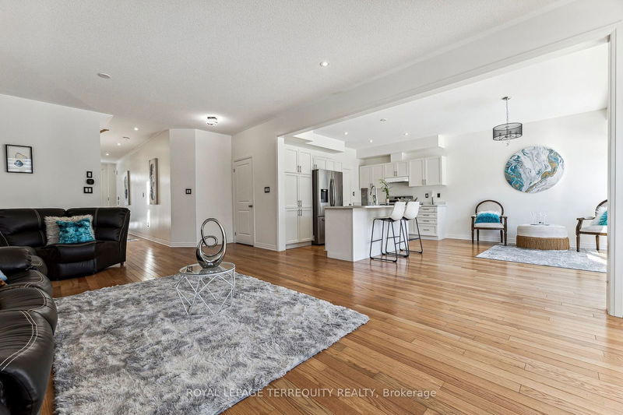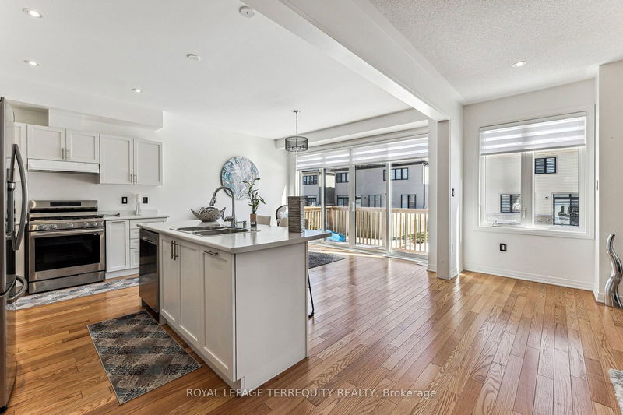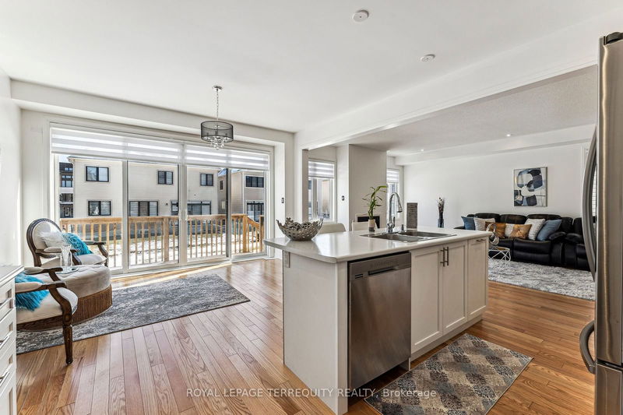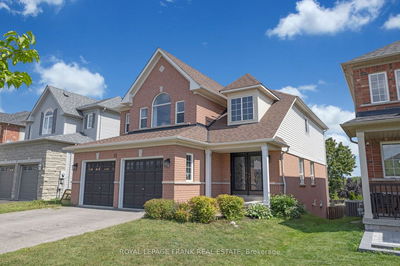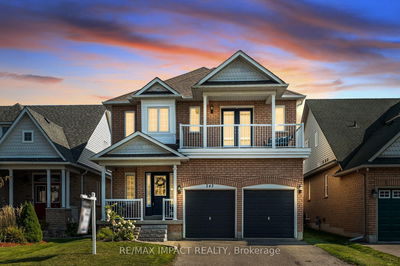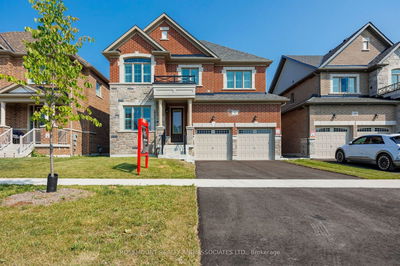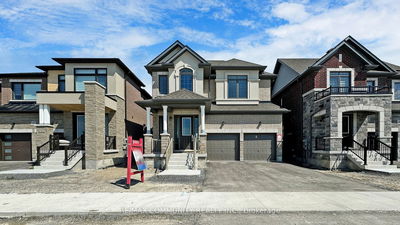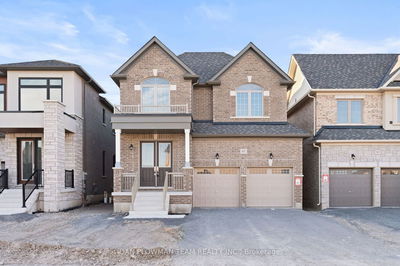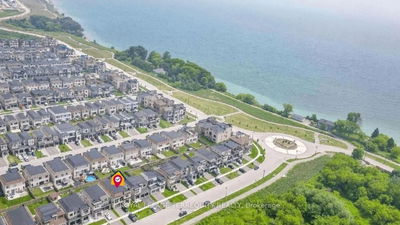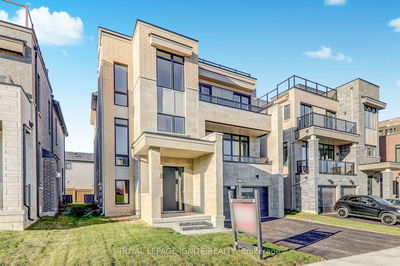Gorgeous 4 Bedroom 3.5 Bath + two car garage detached home built in 2022 steps away from the waterfront! This home boasts hardwood floors throughout the main level. Enjoy a spacious eat in kitchen with stainless steel appliances, gas stove, Centre island, and a large pantry. the living area features a cozy gas fireplace and a separate dining area. Retreat to the primary bedroom with a 5-piece ensuite and large walk-in closet. Convenient 2nd floor laundry. Situated in a family-friendly neighbourhood with lakefront walks just moments away. Tesla-Wall Connector hardwired EV Charger installed in the garage.
Property Features
- Date Listed: Wednesday, September 11, 2024
- City: Clarington
- Neighborhood: Bowmanville
- Full Address: 15 Clipper Lane, Clarington, L1C 4B1, Ontario, Canada
- Living Room: Main
- Listing Brokerage: Royal Lepage Terrequity Realty - Disclaimer: The information contained in this listing has not been verified by Royal Lepage Terrequity Realty and should be verified by the buyer.


