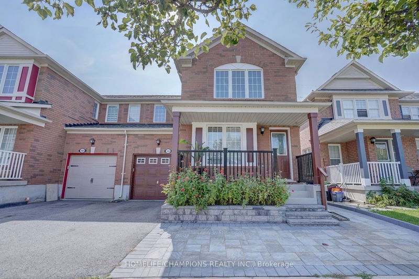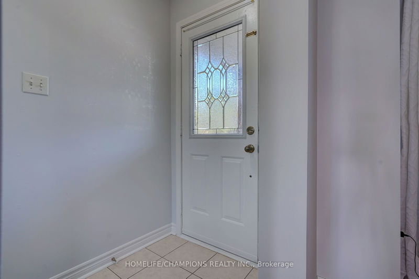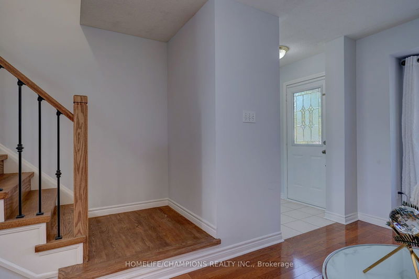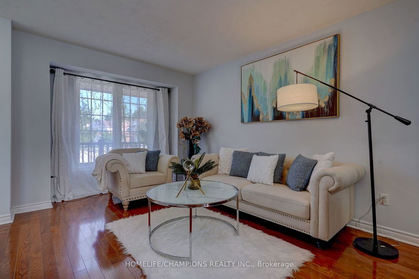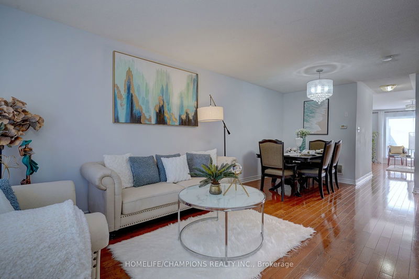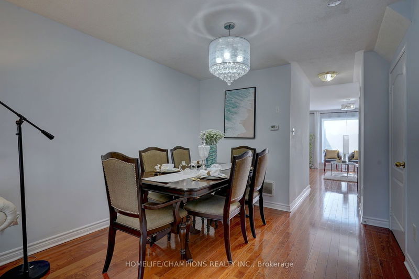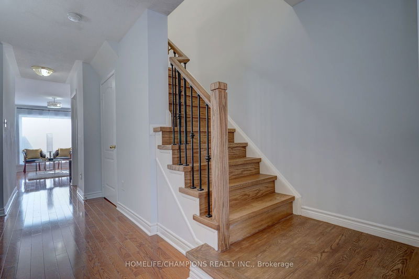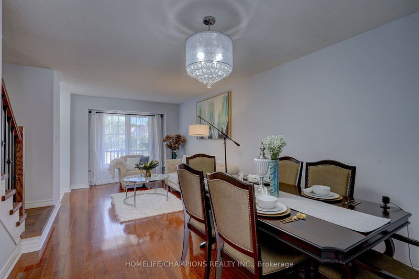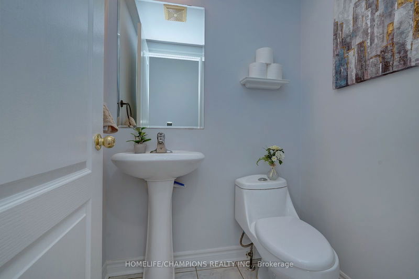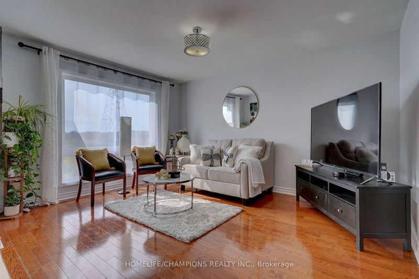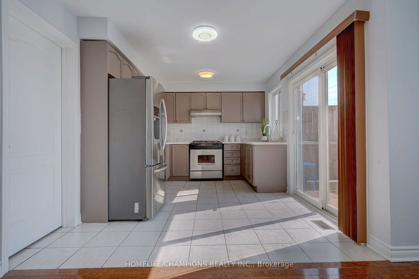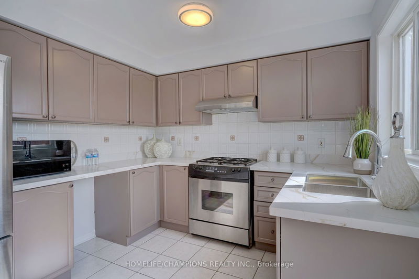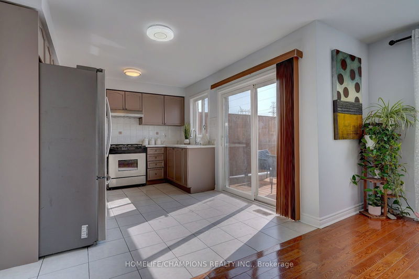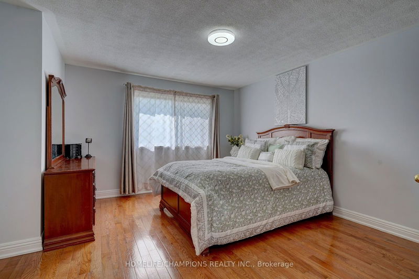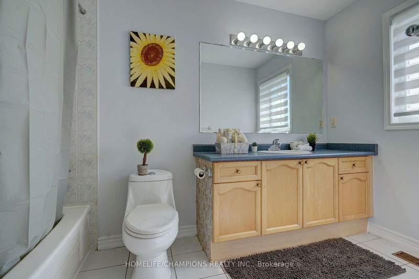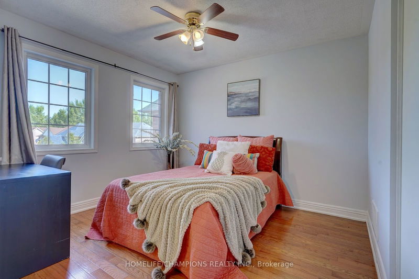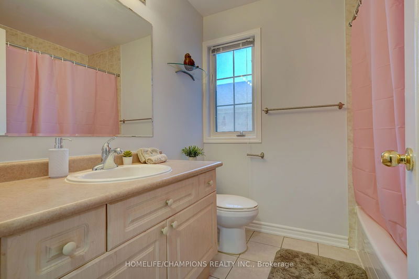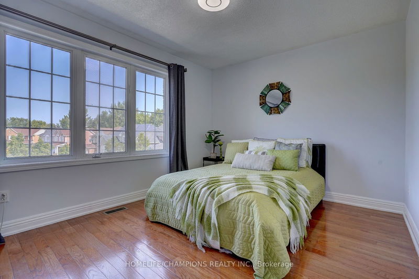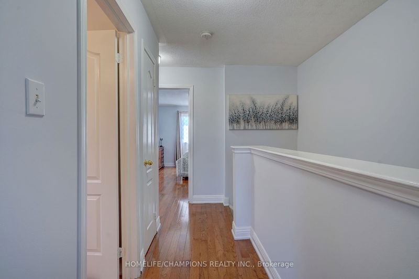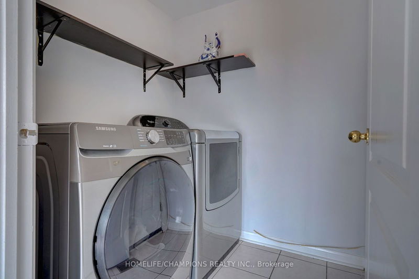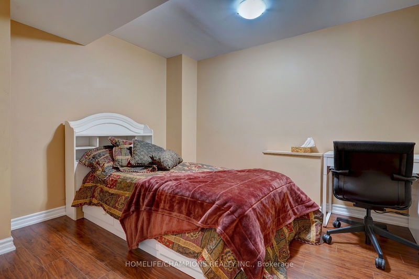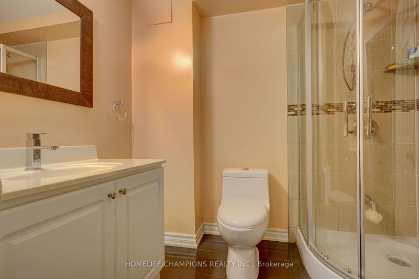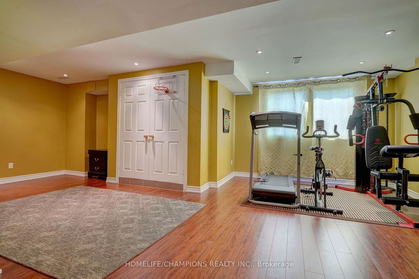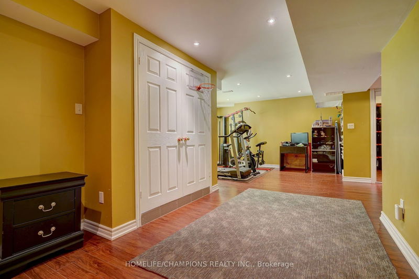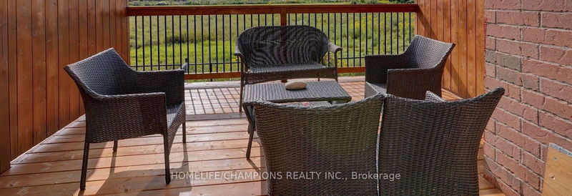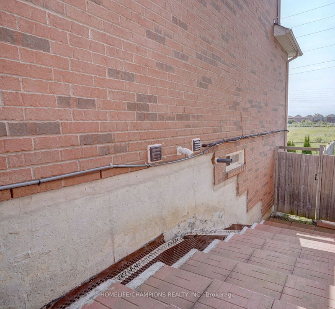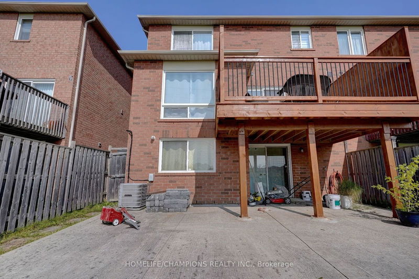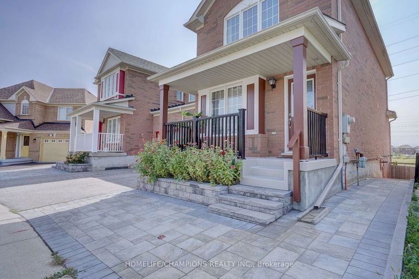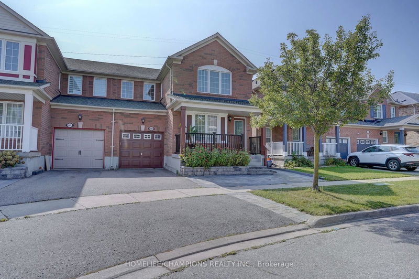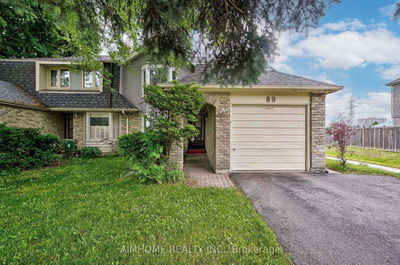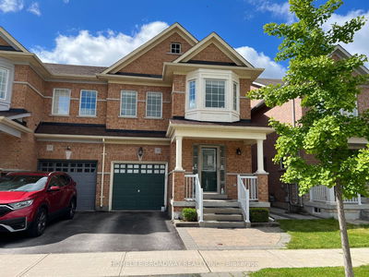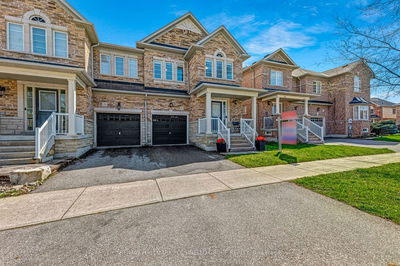Location Location......Beautiful Semi-Detached home with 3+1 Bed With finished walk-out basement*** Very calm & compact Neighborhood in the Brookside community*minutes to Brookside School***Large windows & Open backyard brings lots of sunlight into the Home*** New Staircase& painting just done***Spacious kitchen with breakfast area, Granite countertop*** Large Master bedroom with W/I Closet,4Pc Ensuite*** Stone outdoor stair & Extended Interlock***Few minutes to shopping center & all banks, TTC & 401,407*** close to Toronto Zoo & Rouge National Urban Park***
Property Features
- Date Listed: Thursday, September 12, 2024
- Virtual Tour: View Virtual Tour for 145 Raponi Circle
- City: Toronto
- Neighborhood: Rouge E11
- Major Intersection: Morningside & McNicoll
- Full Address: 145 Raponi Circle, Toronto, M1X 2C6, Ontario, Canada
- Living Room: Large Window, Hardwood Floor, Combined W/Dining
- Family Room: O/Looks Ravine, Hardwood Floor, Se View
- Kitchen: Eat-In Kitchen, Ceramic Floor, W/O To Deck
- Listing Brokerage: Homelife/Champions Realty Inc. - Disclaimer: The information contained in this listing has not been verified by Homelife/Champions Realty Inc. and should be verified by the buyer.

