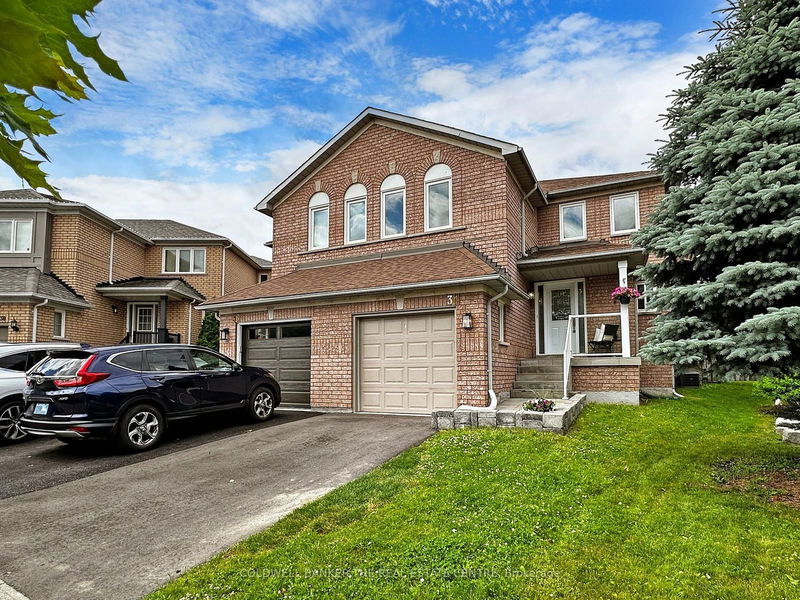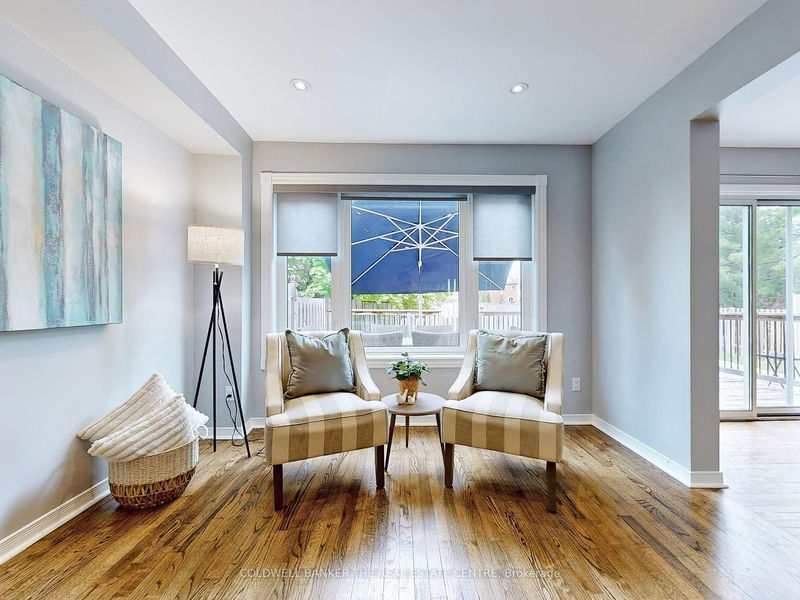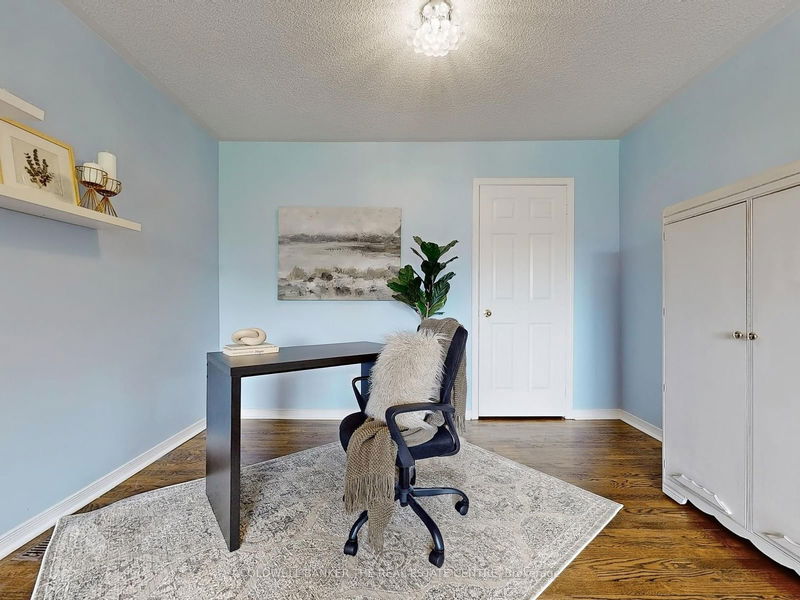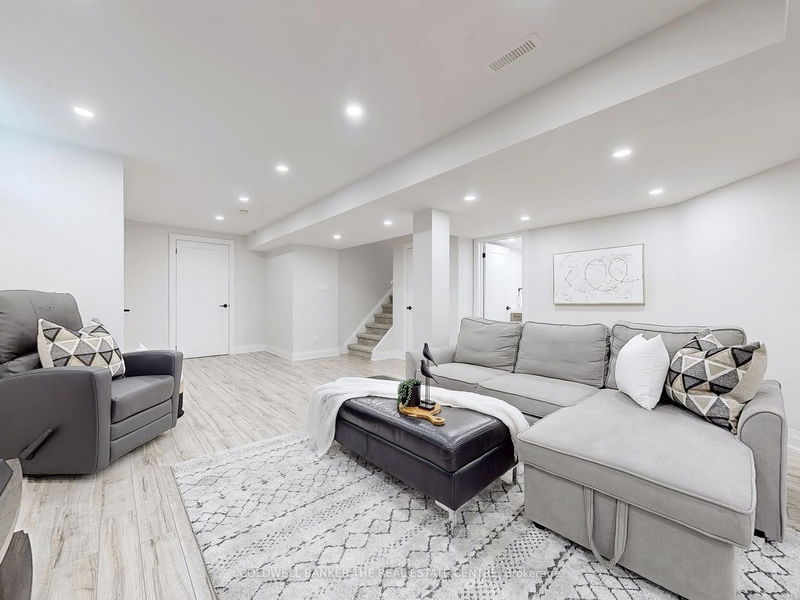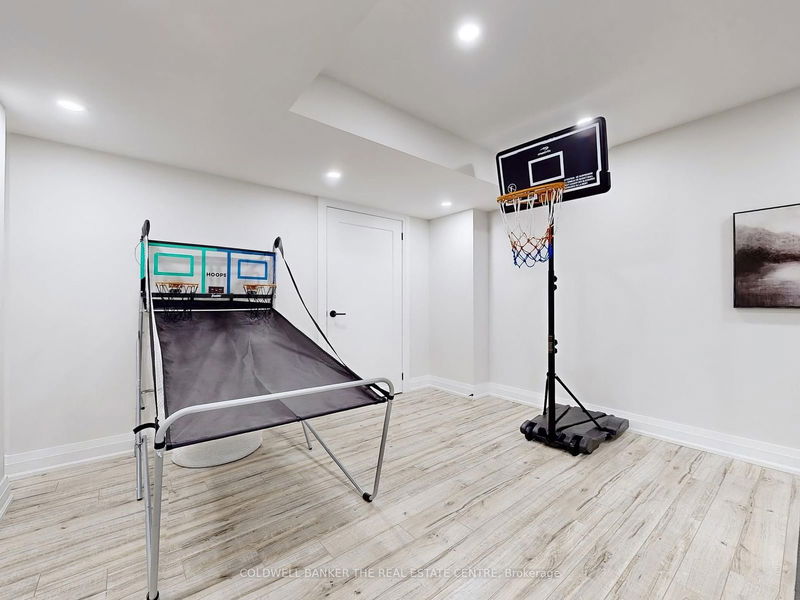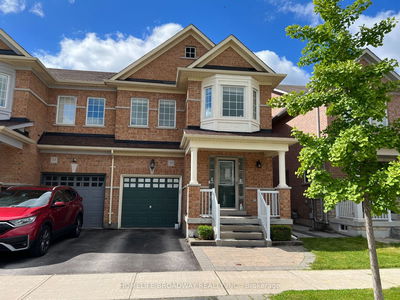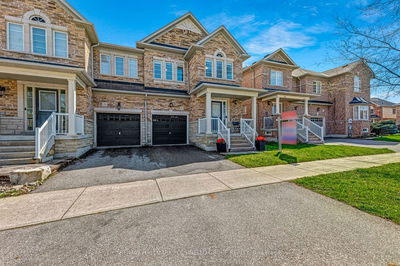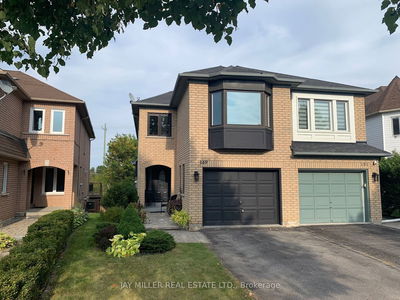Welcome To 34 Primeau Drive In The Sought After And Quiet Community Of Aurora Grove. This Lovely Starter Home Is Nestled On The Corner Of The Street Providing A Sprawling Pie Shaped Back Lot That Backs Directly On To The School Yard. The Open Concept Main Floor Enjoys Natural Light All Day With It's East/West Exposure. The Large Kitchen, Family And Dining Rooms Blend Seamlessly For Entertaining Family And Friends. Generous Use Of Pot Lights, The Gas Fireplace And Rich Hardwood Floors Add To The Warm And Family Feeling Of This Gorgeous Home. The Hardwood Flooring Is Carried Up The Oak Staircase And Throughout The Second Floor. The Huge Primary Bedroom Comes Complete With A Walk-In Closet, A Den Area With A Closet And A 4-Piece Ensuite. The Recently Finished Basement Is A Gem. On Point With Style And Functionality, It Provides Valuable Extra Living Space To Be Utilized As You Wish. Loaded With Pot Lights, Lots Of Storage And A 3-Piece Bathroom, This Is Sure To Be 'The Spot' For Relaxation. The Kitchen Walk-Out To The Large Deck And The Backyard Allows Extra Room For Continued 3-Season Entertainment And Functionality. This Beautifully Planned Community Has All The Amenities You Need Just Minutes Away And Is Just 5 Minutes From The 404 For Easy Commuting. Schools, Parks, Sheppard's Bush, Trails, Public Transit...All Just Minutes Away.
Property Features
- Date Listed: Tuesday, July 02, 2024
- Virtual Tour: View Virtual Tour for 34 Primeau Drive
- City: Aurora
- Neighborhood: Aurora Grove
- Full Address: 34 Primeau Drive, Aurora, L4G 6Z3, Ontario, Canada
- Kitchen: Hardwood Floor, W/O To Deck, Stainless Steel Appl
- Living Room: Hardwood Floor, Pot Lights, Open Concept
- Listing Brokerage: Coldwell Banker The Real Estate Centre - Disclaimer: The information contained in this listing has not been verified by Coldwell Banker The Real Estate Centre and should be verified by the buyer.

