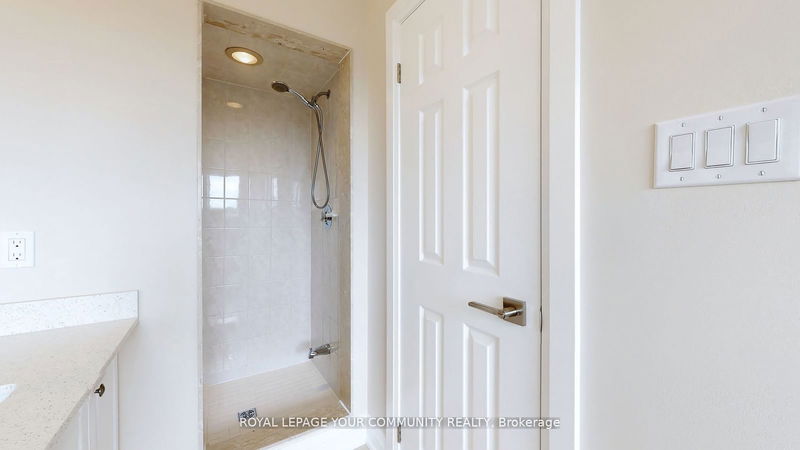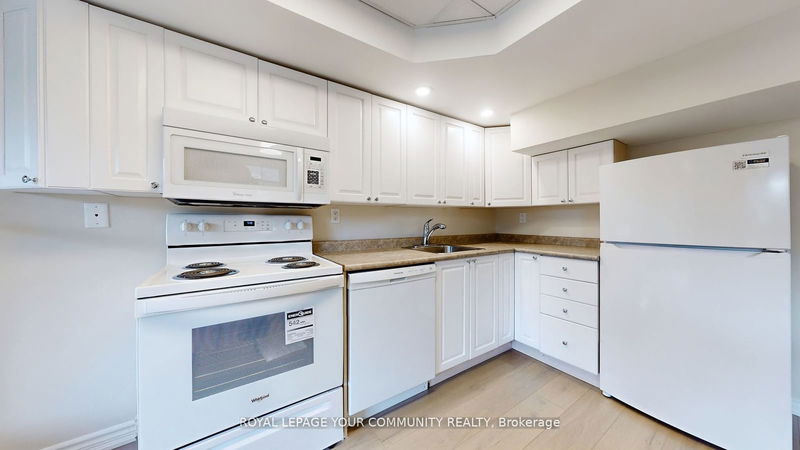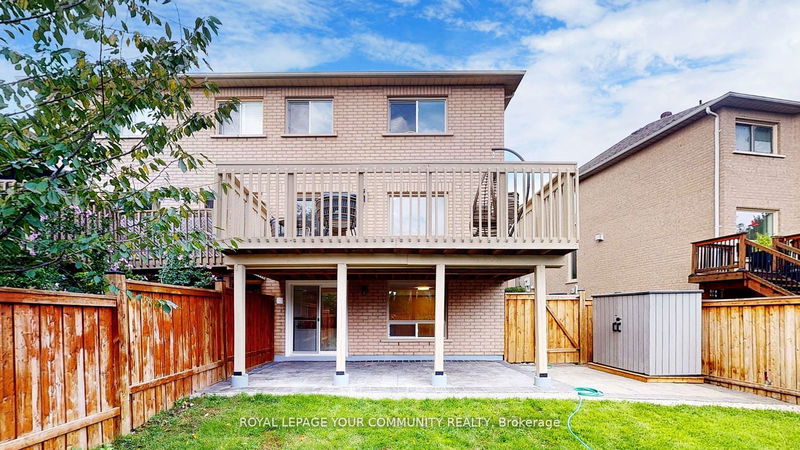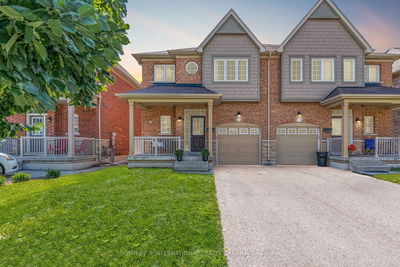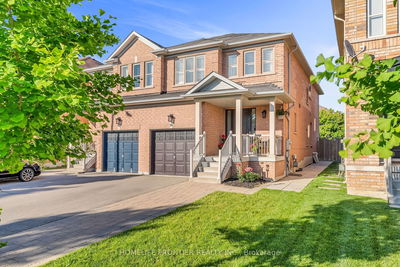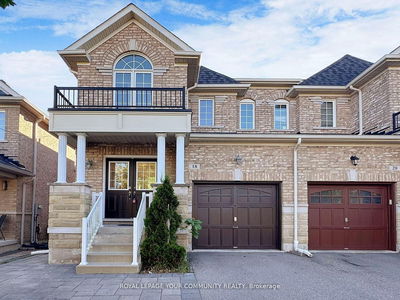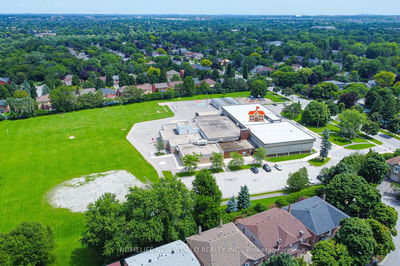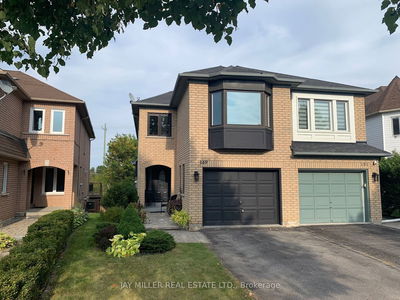Beautiful, fully renovated semi-detached in family oriented neighborhood. New hardwood floors on main and second. Newer kitchen with new stainless steel appliances, granite countertops. Open concept design with gas fireplace and walk-out to deck. New light fixtures throughout. Freshly painted. Walk-out basement with 1 bedroom unit and separate entrance. Bright with lots of windows. New laminate floors, new bathroom in basement. Nice, private backyard. No dollars spared. Updated furnace ,central air and roof. Close to public and catholic schools.
Property Features
- Date Listed: Thursday, September 12, 2024
- City: Aurora
- Neighborhood: Aurora Grove
- Major Intersection: Bayview/Wellington
- Full Address: 129 Primeau Drive, Aurora, L4G 6Z6, Ontario, Canada
- Kitchen: Hardwood Floor, Stainless Steel Appl, Granite Counter
- Family Room: Hardwood Floor
- Kitchen: Laminate, W/O To Yard
- Living Room: Laminate, Large Window
- Listing Brokerage: Royal Lepage Your Community Realty - Disclaimer: The information contained in this listing has not been verified by Royal Lepage Your Community Realty and should be verified by the buyer.


















