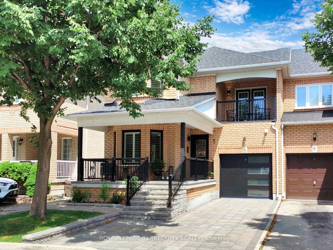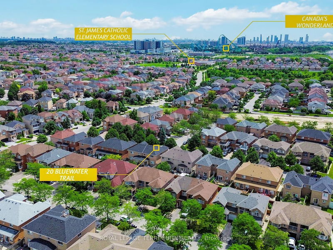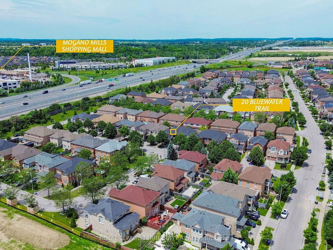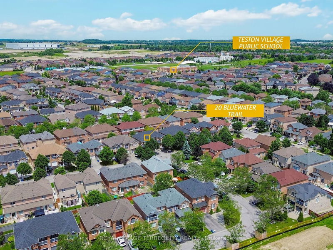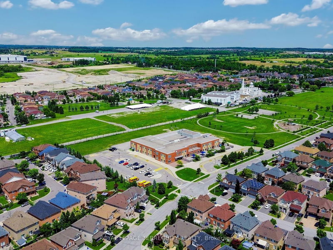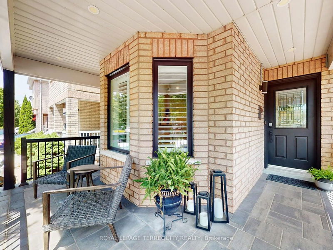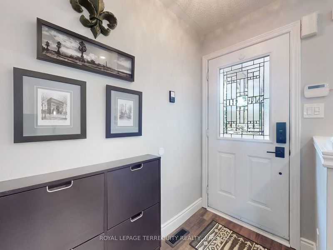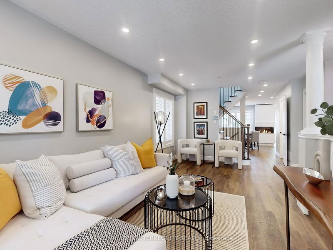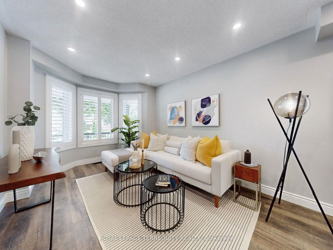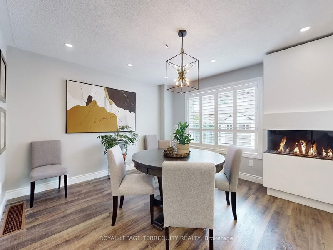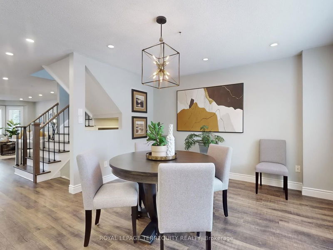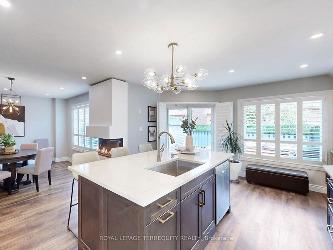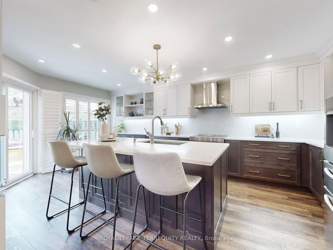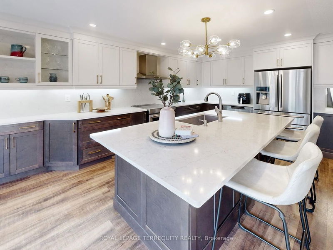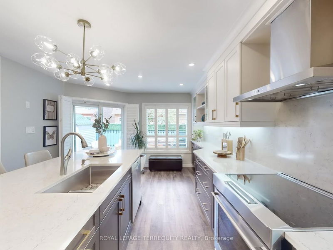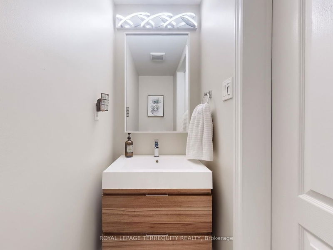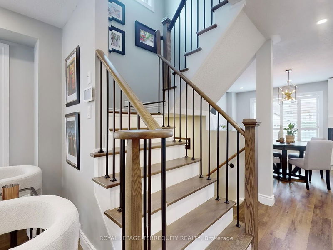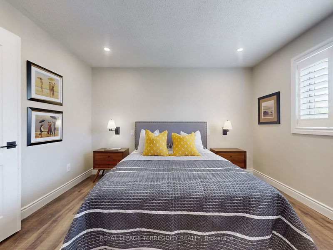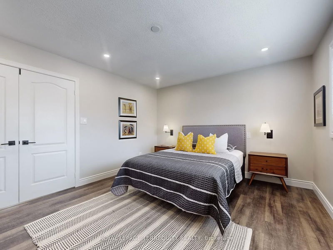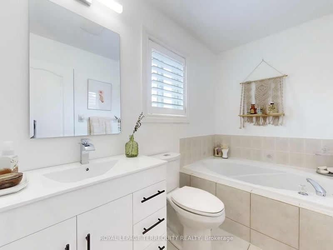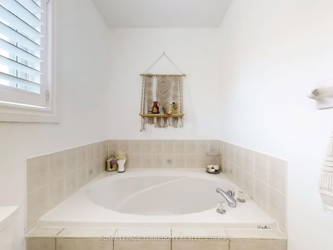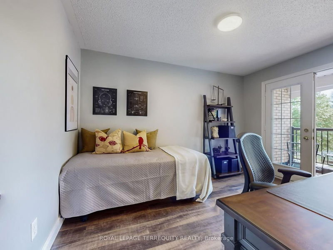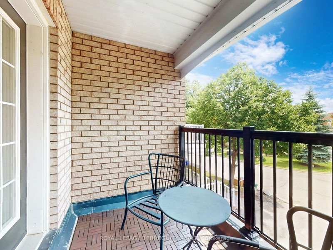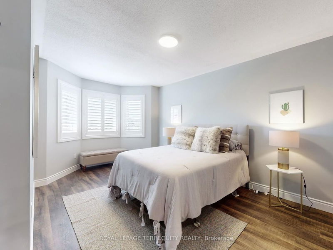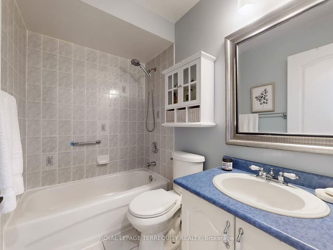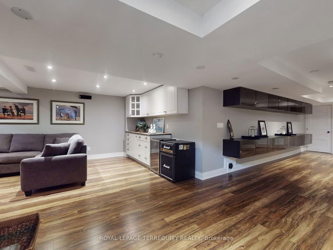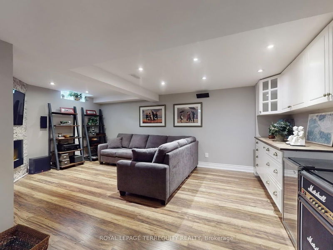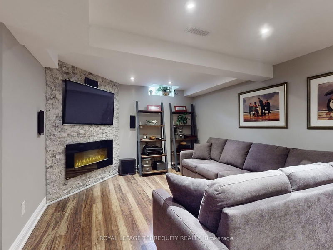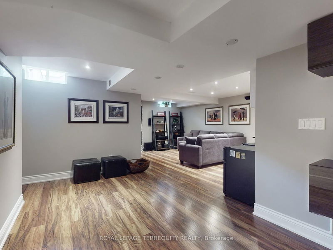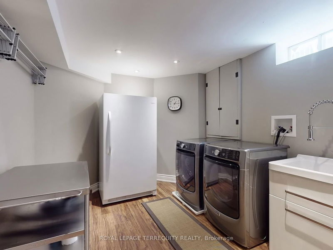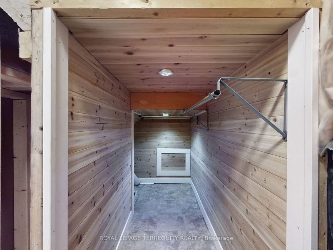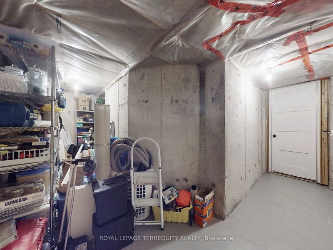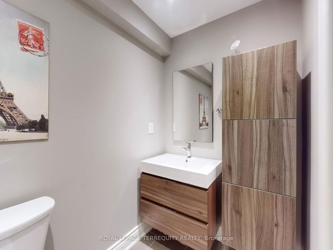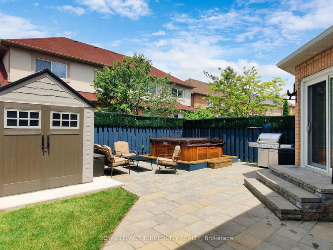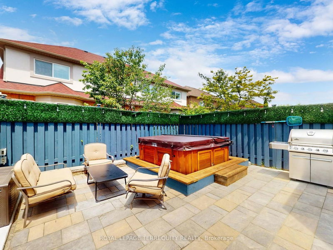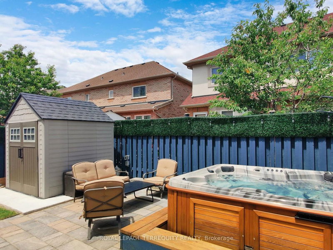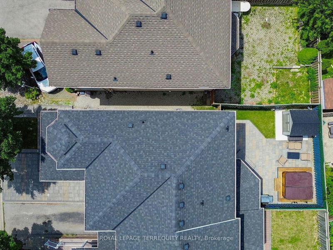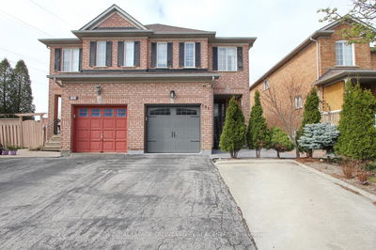*PREMIUM-FINISHED* 3-Bdrm, 4-Bath Open Concept/Spacious Semi W/Over 2,800 Sq. Ft. of Fully Finished Living Space Including Basement! Main Floor Lrg Open-Concept Layout, Custom Built Kitchen, Oversize Centre Island + Breakfast Bar, Gas Fireplace, Built-In Dry Bar + Desk/Nook, Kitchen W/O To Private Fenced-In Yard + 8-Person Hot Tub! Fully Finished Bsmt W/ Kitchenette + Roughed-In Plumbing/In-Law Potential, Large Rec Room, Electric Fireplace, 2 Piece Bathroom, Oversized Insulated L-Shaped Storage Cantina, Renovated L-Shaped Cedar-Lined Storage Crawlspace, Lrg Laundry Room: W/D + Sink + Fridge + Freezer. Primary Bdrm 4 Piece Ensuite & Walk-In Closet, 2nd Bdrm W/O To Enclosed Balcony, Lrg 3rd Bdrm w/Bay Window. Close to Canadas Wonderland, Electric Car Charging/Library, Parks, Schools, Hospital, Greenspace, Transit & Hwys 400/401/407.
Property Features
- Date Listed: Thursday, July 04, 2024
- Virtual Tour: View Virtual Tour for 20 Bluewater Trail
- City: Vaughan
- Neighborhood: Vellore Village
- Full Address: 20 Bluewater Trail, Vaughan, L6A 3G5, Ontario, Canada
- Living Room: Bay Window, California Shutters, O/Looks Frontyard
- Kitchen: Centre Island, Breakfast Bar, Stainless Steel Appl
- Listing Brokerage: Royal Lepage Terrequity Realty - Disclaimer: The information contained in this listing has not been verified by Royal Lepage Terrequity Realty and should be verified by the buyer.

