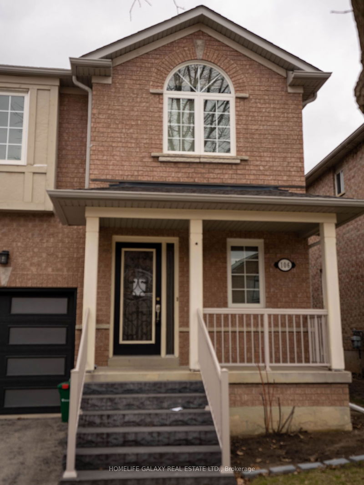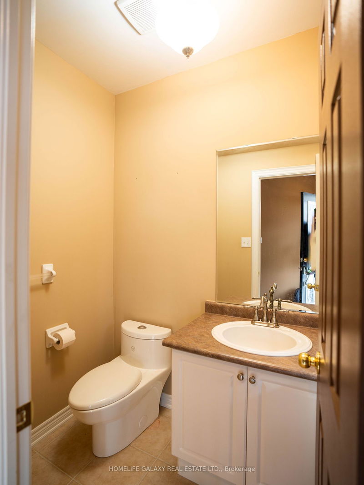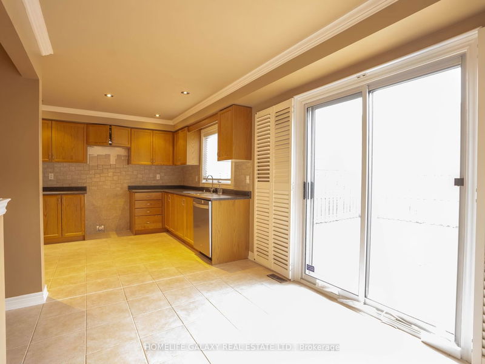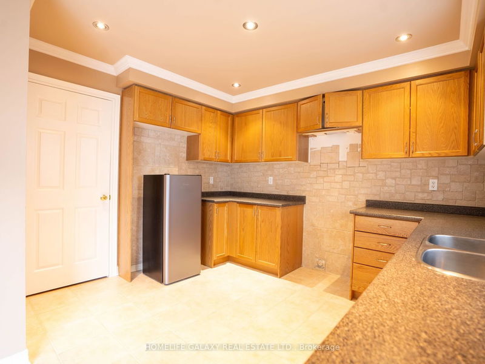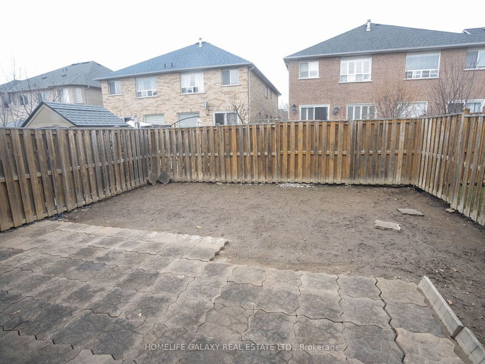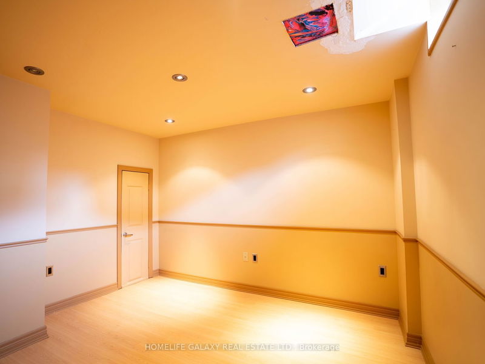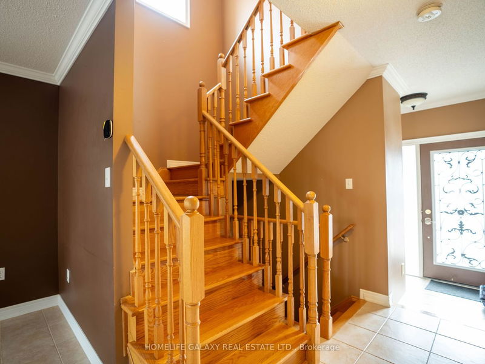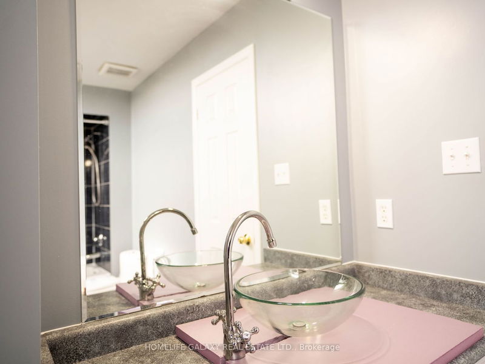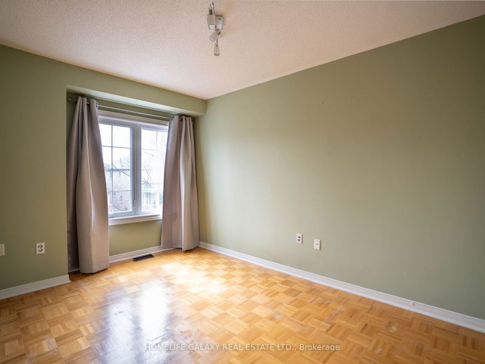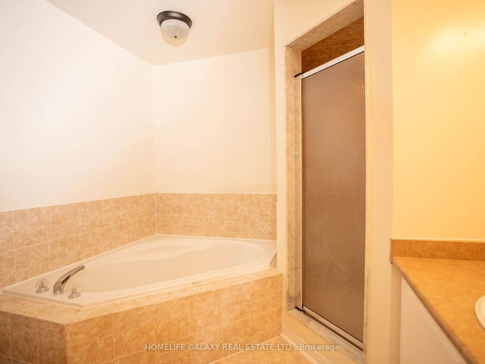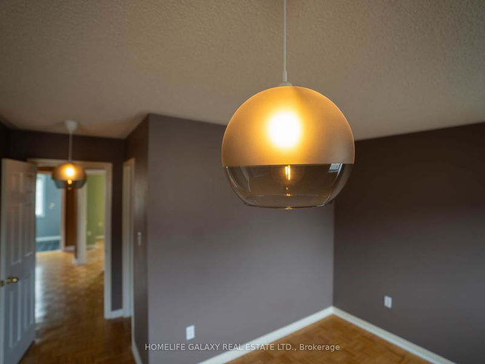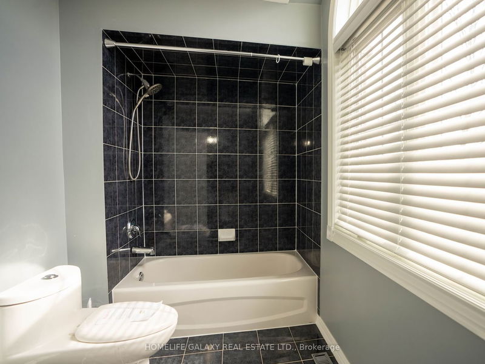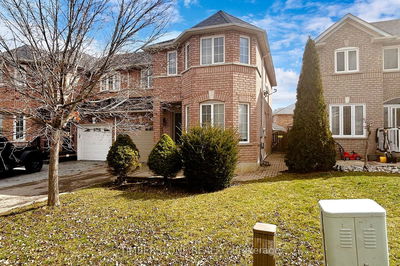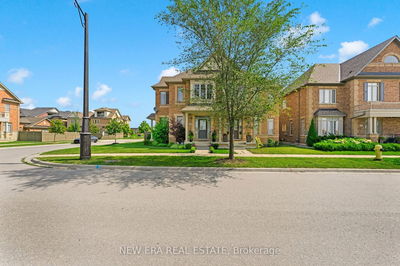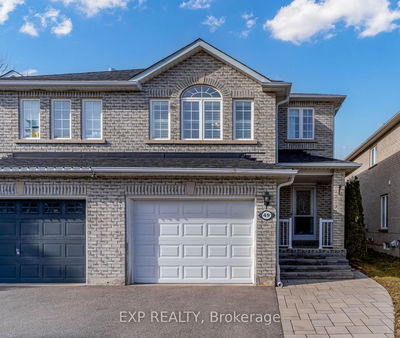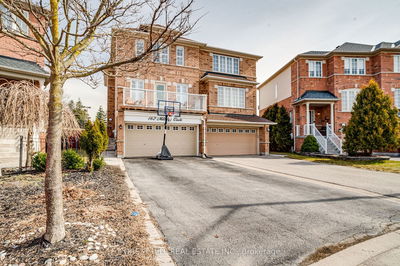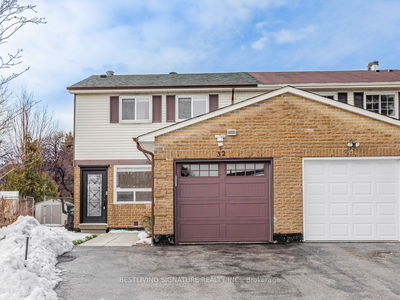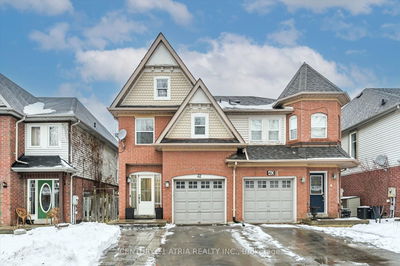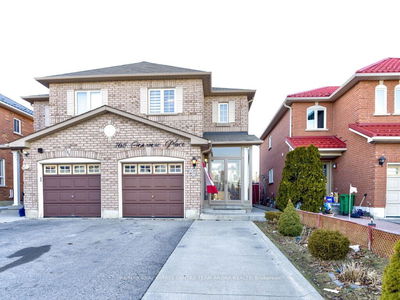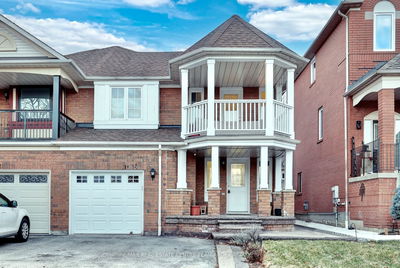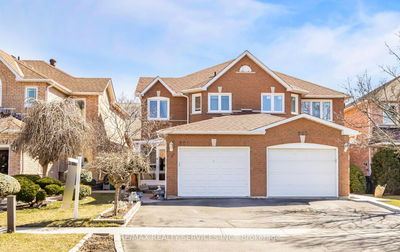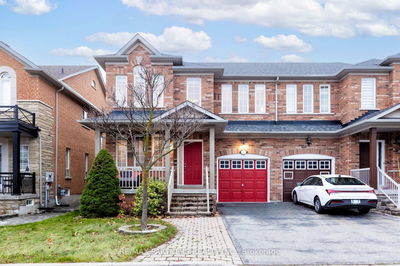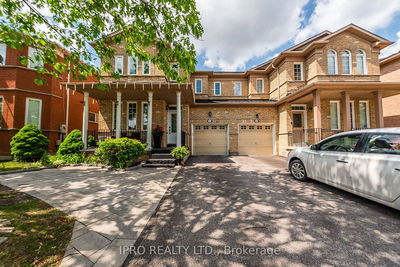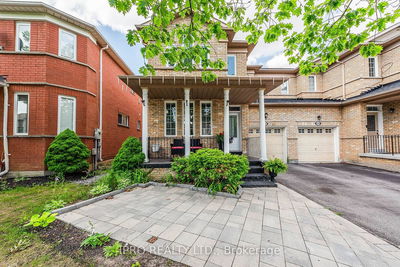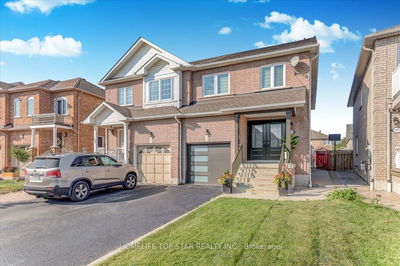Vaughan Vellore Village Principal Room Sizes * Nicely Finished Basement Open Concept Design With Laminate Floors, Pot Lights, 2 Piece Bath, Main Floor With Access Into Garage *Great Curb Appeal, Quiet Crescent ~ Close Walk To Schools, Shops, Transit, Park & All Amenities! Buyers to verify taxes, rental equipment, parking and any fees.
Property Features
- Date Listed: Thursday, March 14, 2024
- City: Vaughan
- Neighborhood: Vellore Village
- Major Intersection: Weston / Rutherford
- Full Address: 106 Montcalm Boulevard, Vaughan, L4H 2M6, Ontario, Canada
- Kitchen: Family Size Kitchen
- Family Room: Moulded Ceiling
- Listing Brokerage: Homelife Galaxy Real Estate Ltd. - Disclaimer: The information contained in this listing has not been verified by Homelife Galaxy Real Estate Ltd. and should be verified by the buyer.

