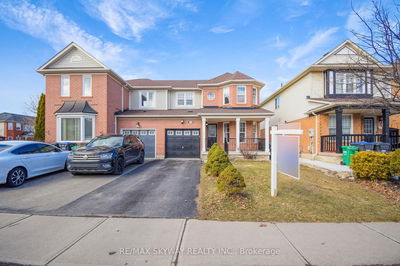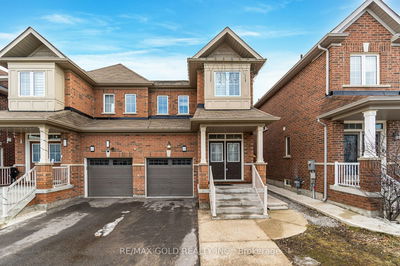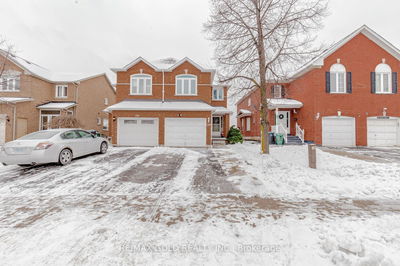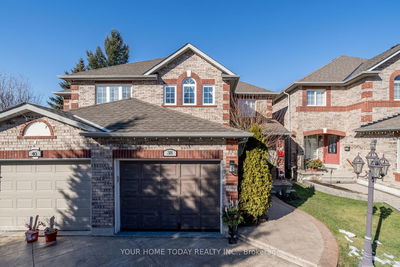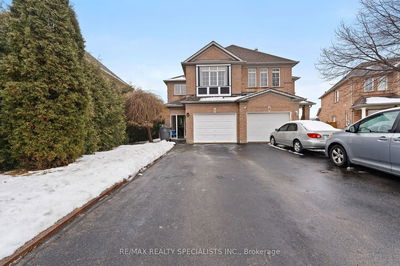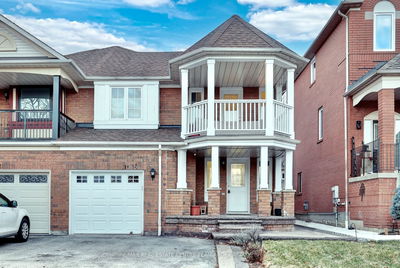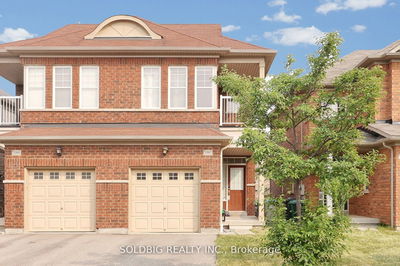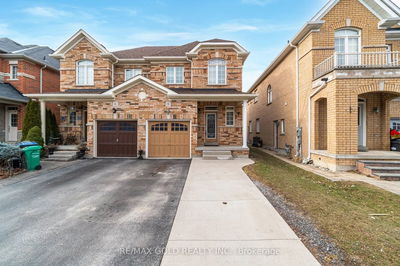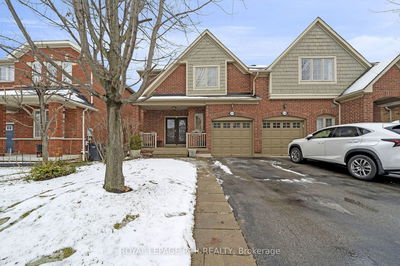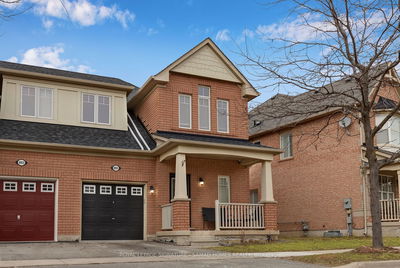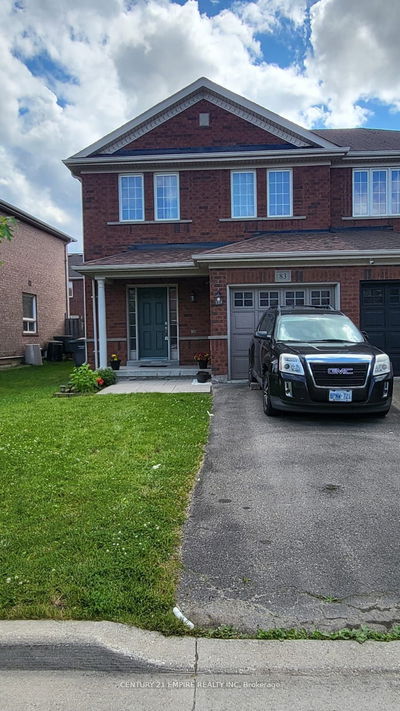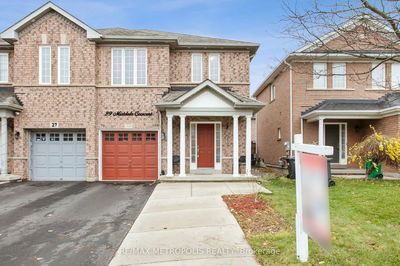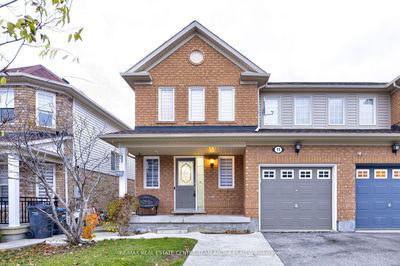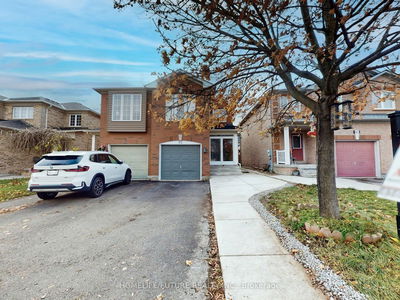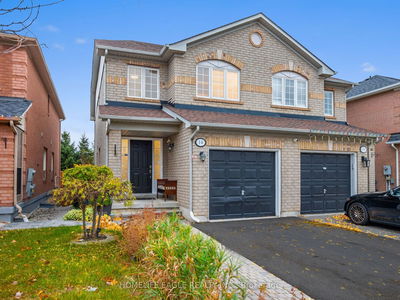Gorgeous Sun-Filled Semi-Detached home in High Demand Northwest Brampton. Premium Extra Deep Lotwithout SideWalk. Recently Upgraded Kitchen (2022) With Center Island, Granite Countertop, S/SAppliances & Backsplash. Separate Family & Living/Dinning Rooms. Hardwood Flooring & 9'Ft Ceilingson Main Floor. Master Bedroom With W/I Closet & 4Pc Ensuite. Spacious Two Other Bedrooms With LargeWindows and Closets. Finished 2 Bedroom Legal Basement Apartment (2022) With Separate Entrance,Kitchen & Separate Laundry. Extended Driveway Accommodating 3 Parking. Home Shows AAA+.
Property Features
- Date Listed: Saturday, February 24, 2024
- Virtual Tour: View Virtual Tour for 3 Platform Crescent
- City: Brampton
- Neighborhood: Northwest Brampton
- Major Intersection: Creditview/Aylesbury
- Full Address: 3 Platform Crescent, Brampton, L7A 0W6, Ontario, Canada
- Living Room: Hardwood Floor, Combined W/Dining, Large Window
- Kitchen: Tile Floor, Centre Island, Quartz Counter
- Kitchen: Vinyl Floor, Stainless Steel Appl, Quartz Counter
- Listing Brokerage: Re/Max Realty Specialists Inc. - Disclaimer: The information contained in this listing has not been verified by Re/Max Realty Specialists Inc. and should be verified by the buyer.











































