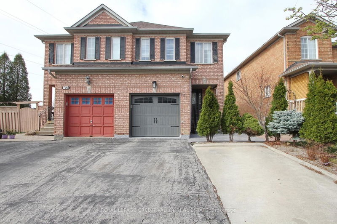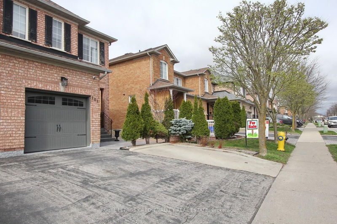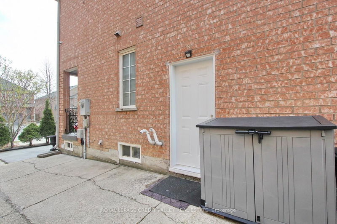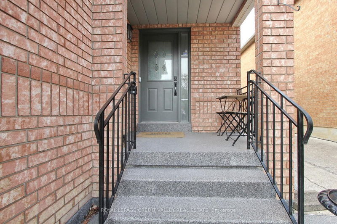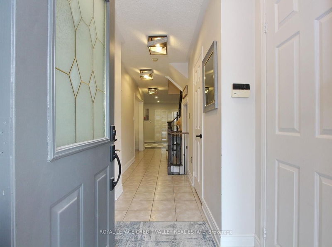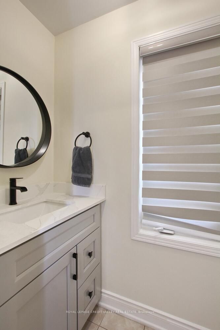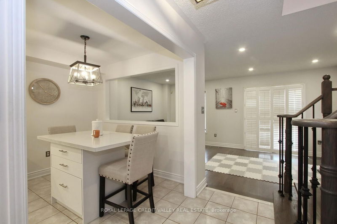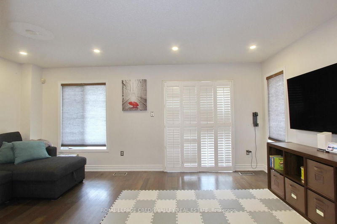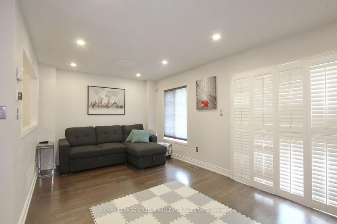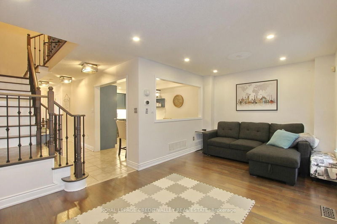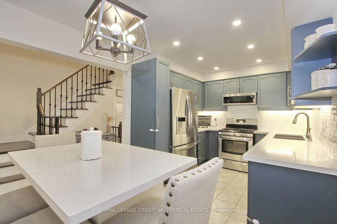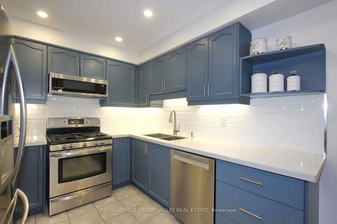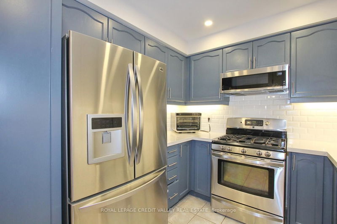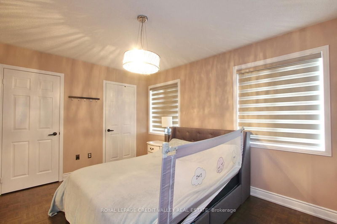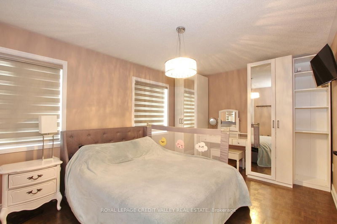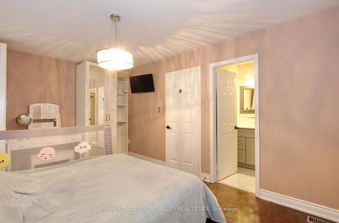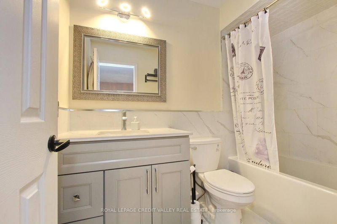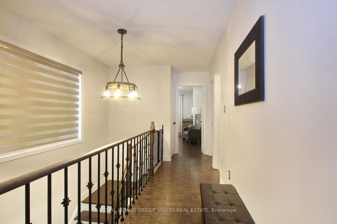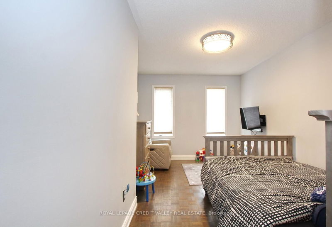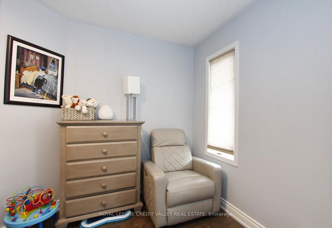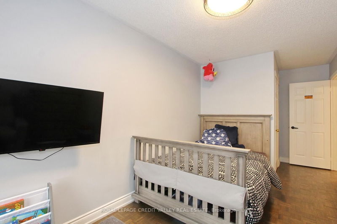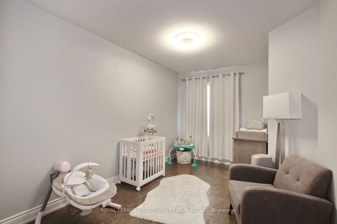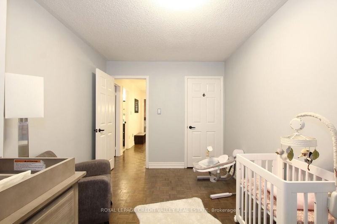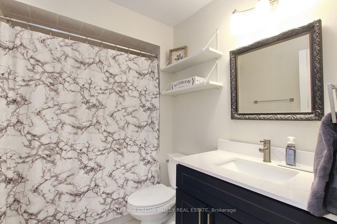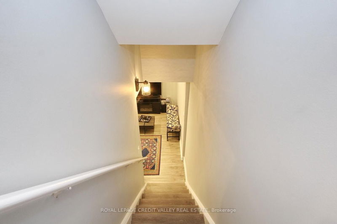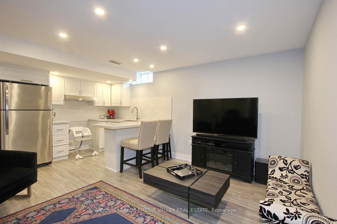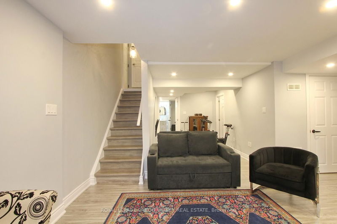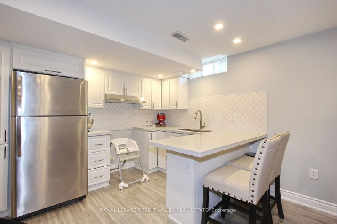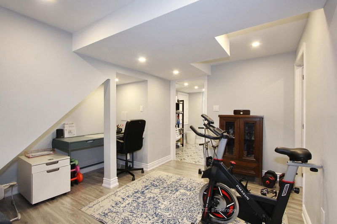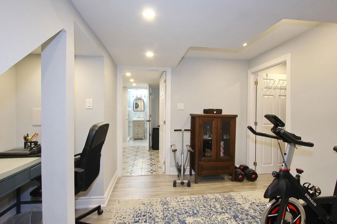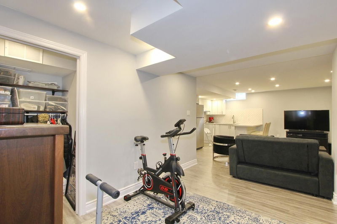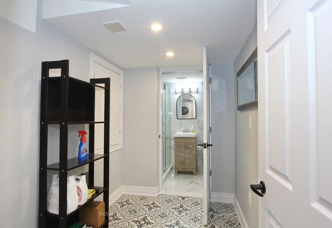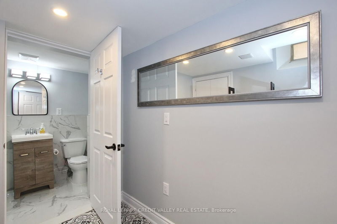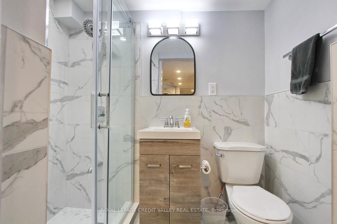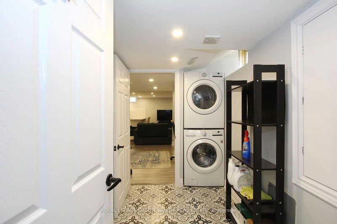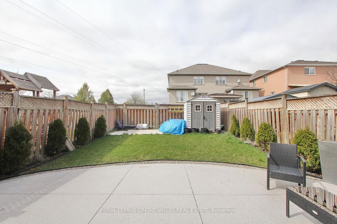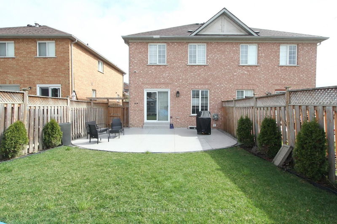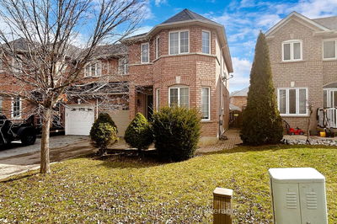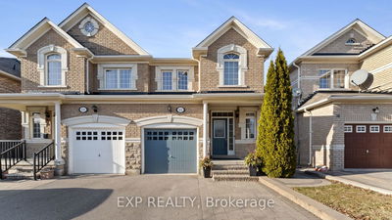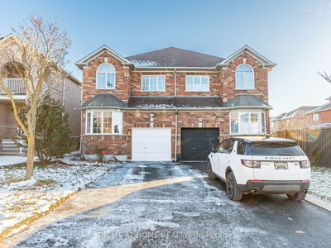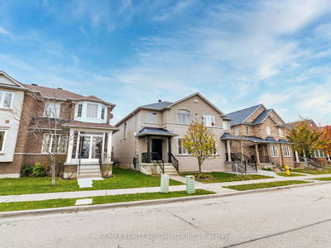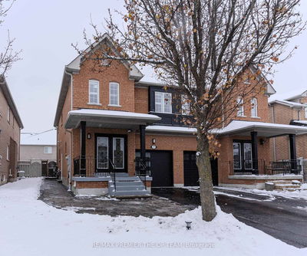Immaculate and well-kept semidetached home located in prime part of Woodbridge. A location with close proximity to all amenities including public schools, parks, grocery stores. The immaculate interior boasts living room with walkout to backyard to Keep it bright & features 8' ceilings on the main level and a desirable open concept layout that allows for seamless entertainment with family & friends. Charming kitchen with eat-in area creates the perfect culinary experience with stainless steel appliances, backsplash & ample upper and lower cabinetry space. Direct access to the oversize backyard deck via the Living Room. Primary bedroom has 4 piece in suit washroom and walk-in-closet. Two more spacious bedrooms with closets and windows. Finished basement has separate entrance with its own kitchen, sitting area, washroom. Concrete around the house and in the backyard. Electrical panel upgraded in Dec.2023 and pot lights all with permit and ESA certificate. Garage has all connections to set Laundry. Island in Kitchen is moveable
Property Features
- Date Listed: Tuesday, May 14, 2024
- Virtual Tour: View Virtual Tour for 101 David Todd Avenue
- City: Vaughan
- Neighborhood: Sonoma Heights
- Major Intersection: Islington/ Rutherford/ Napa Vall
- Full Address: 101 David Todd Avenue, Vaughan, L4H 1R4, Ontario, Canada
- Living Room: Hardwood Floor, Combined W/Dining, Window
- Kitchen: Ceramic Floor, Stainless Steel Appl
- Kitchen: Vinyl Floor
- Listing Brokerage: Royal Lepage Credit Valley Real Estate - Disclaimer: The information contained in this listing has not been verified by Royal Lepage Credit Valley Real Estate and should be verified by the buyer.

