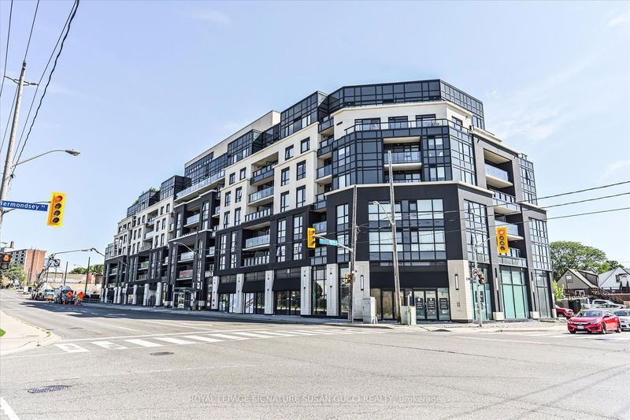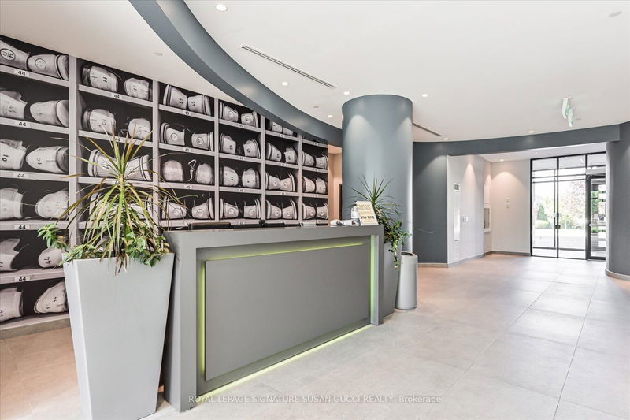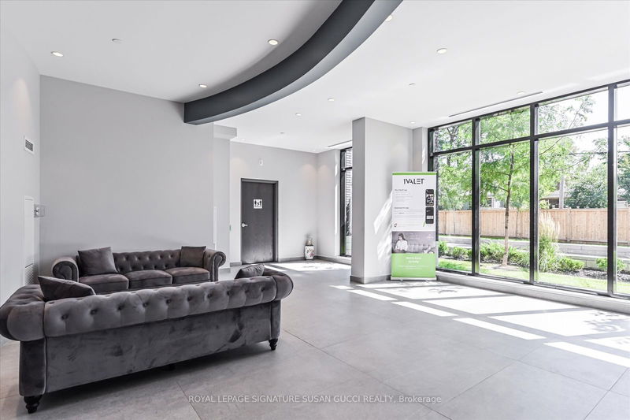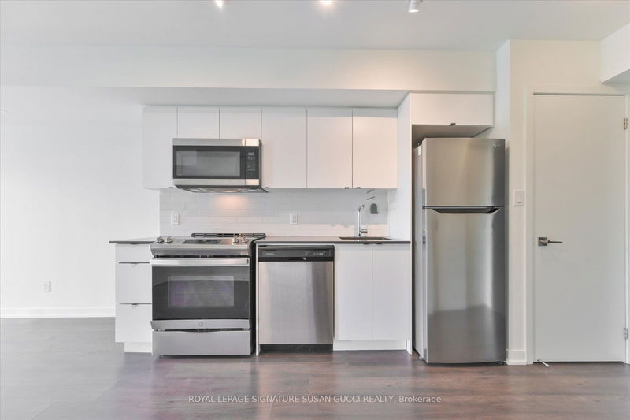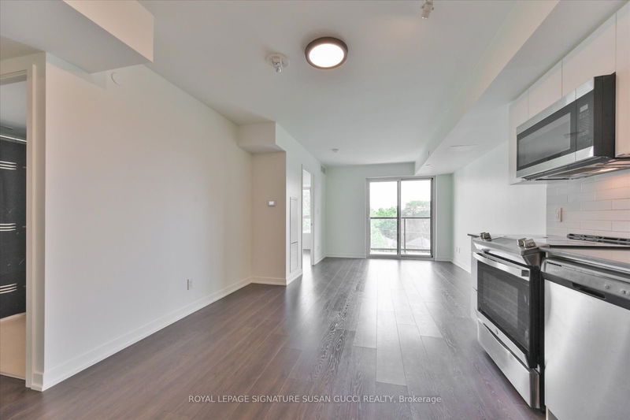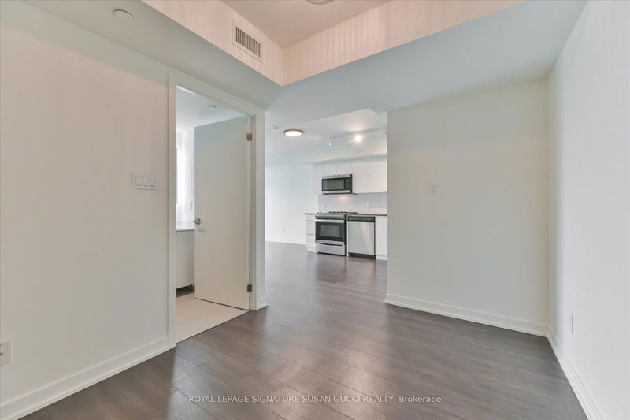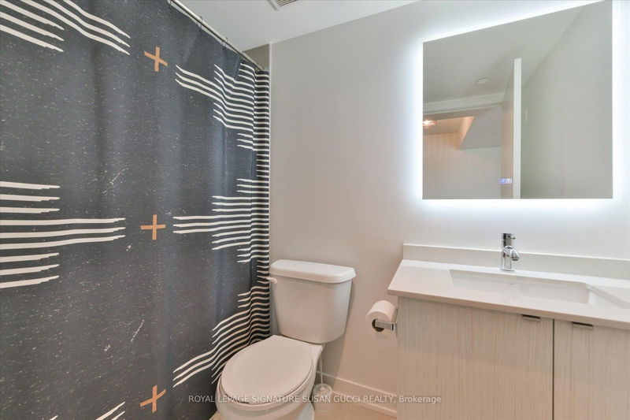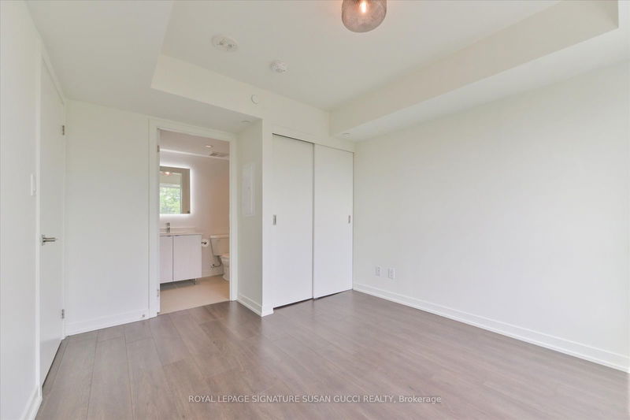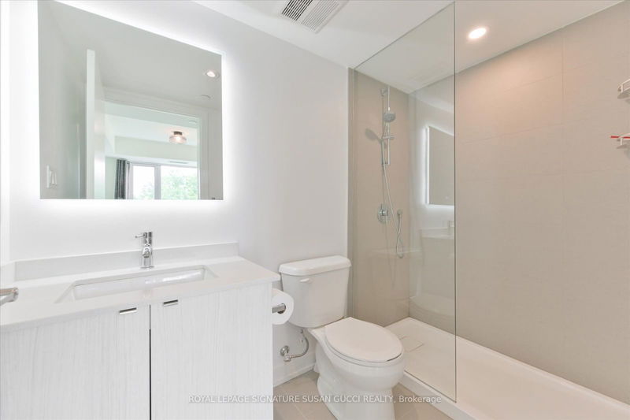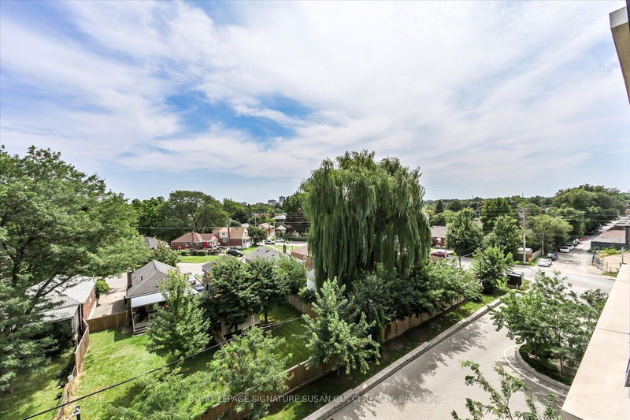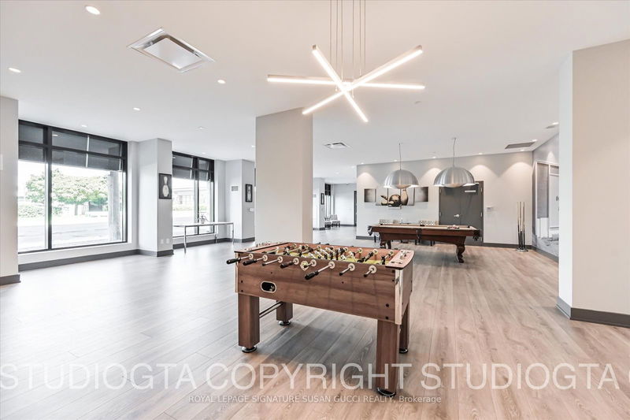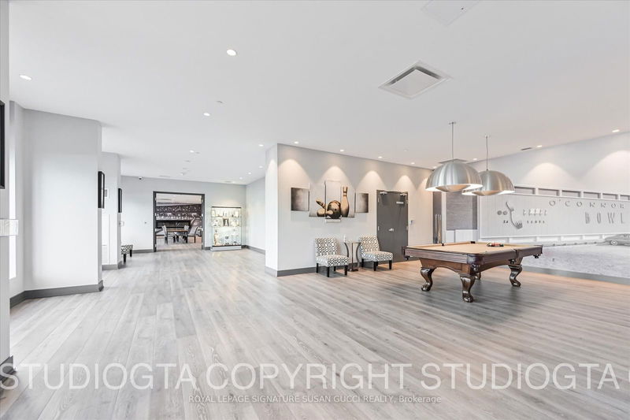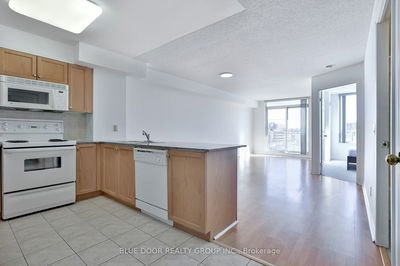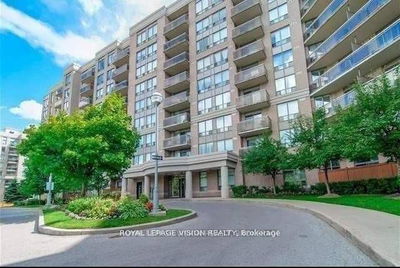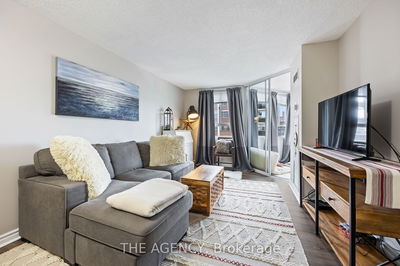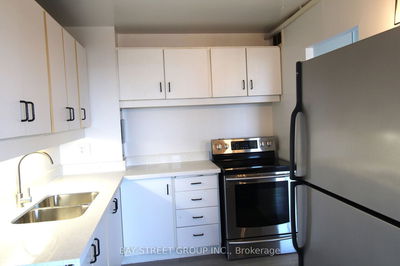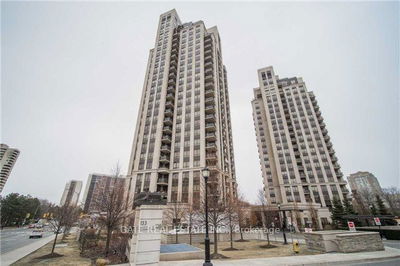A fantastic 1+1 bedroom, 2 washroom unit in the recently constructed Lanes condos. Enjoy an efficient 650 sq/ft layout with a sizable den. South-facing unit allows for plenty of light and faces the quiet, tree-lined parks and homes of Topham Park. A well-managed, & high-tech building with facial recognition entry & tons of digital control via the condo's app for amenity booking, opening of front & garage doors, & much more at the press of a button. Plenty of new, quality amenities to enjoy with friends & family including a party room, a beautiful rooftop deck/garden with complimentary barbecues, along with a gym, concierge / security service, visitor parking, guest suites for your out-of-town visitors & more. Parking, locker, heat, water & high-speed internet included. Hydro not included (usually $30-$45 per month). Parking spot comes with an outlet for electric vehicles.
Property Features
- Date Listed: Thursday, September 12, 2024
- City: Toronto
- Neighborhood: O'Connor-Parkview
- Major Intersection: O'Connor Drive & Yardley Ave
- Full Address: 524-1401 O'Connor Drive, Toronto, M4B 2V5, Ontario, Canada
- Living Room: Balcony, Window, Laminate
- Kitchen: Eat-In Kitchen, O/Looks Living, Laminate
- Listing Brokerage: Royal Lepage Signature Susan Gucci Realty - Disclaimer: The information contained in this listing has not been verified by Royal Lepage Signature Susan Gucci Realty and should be verified by the buyer.

