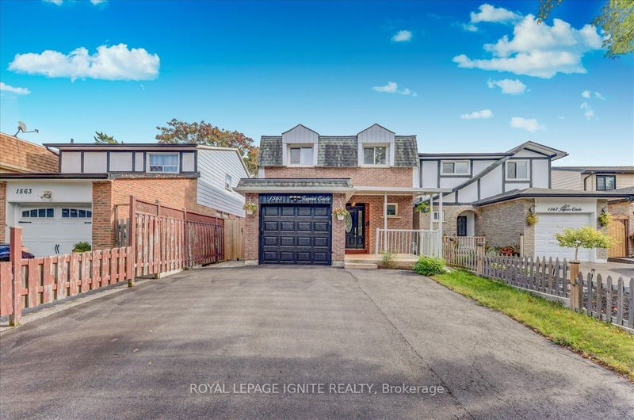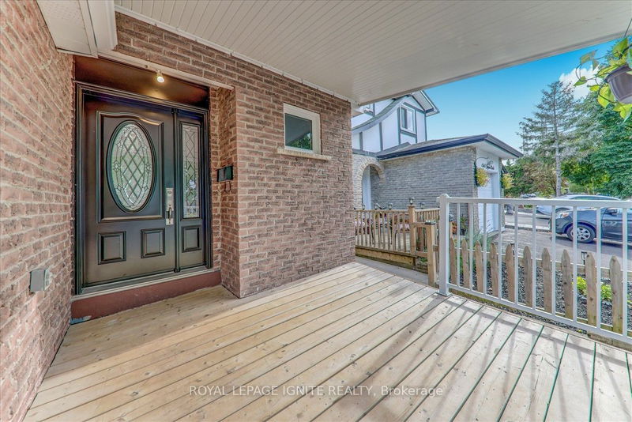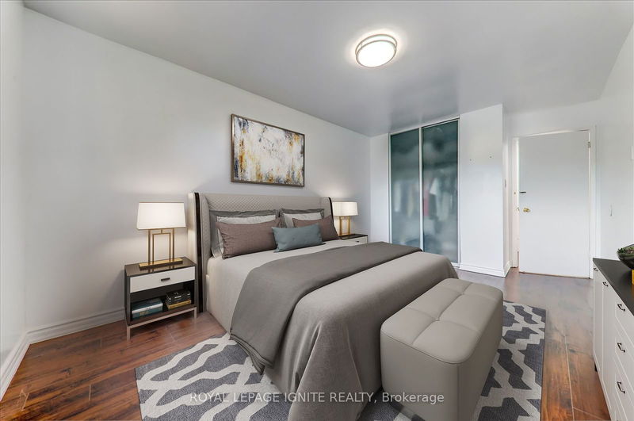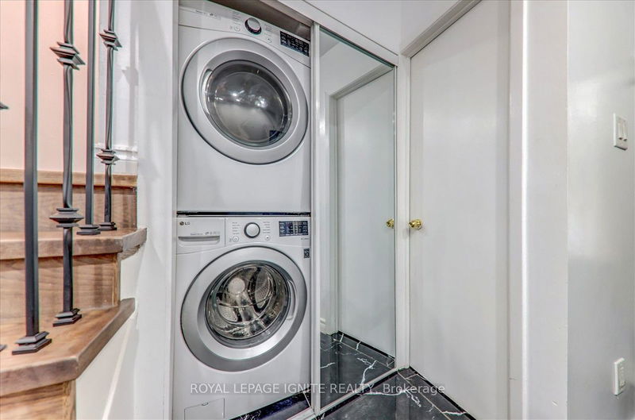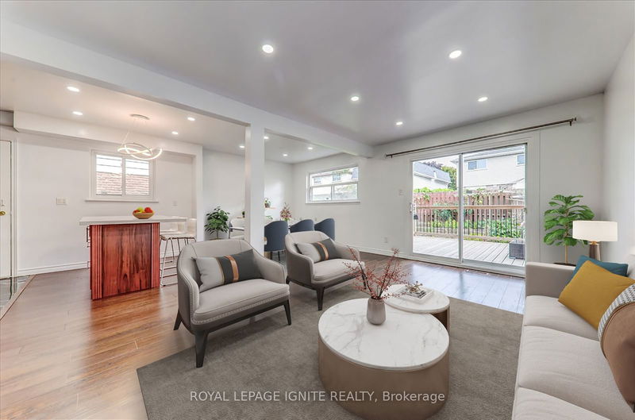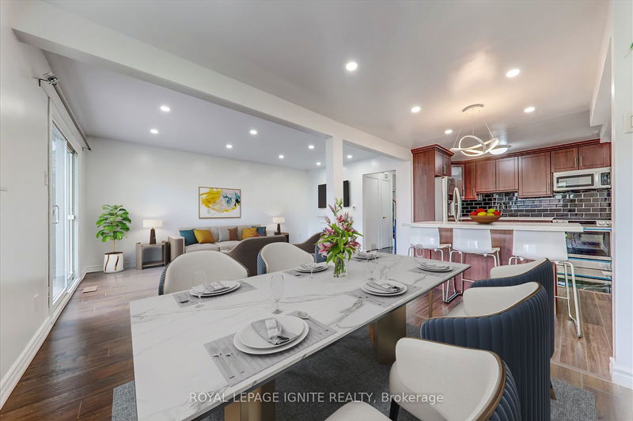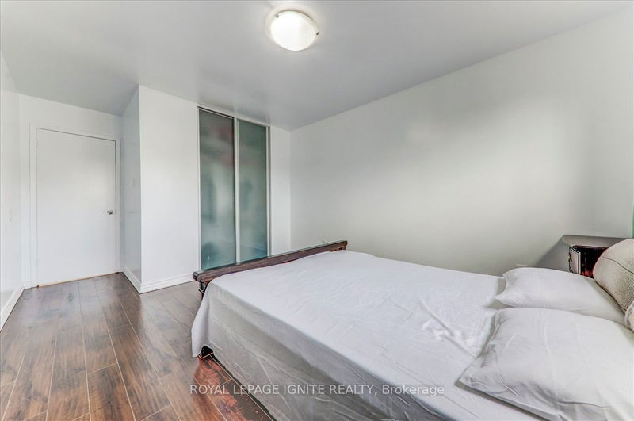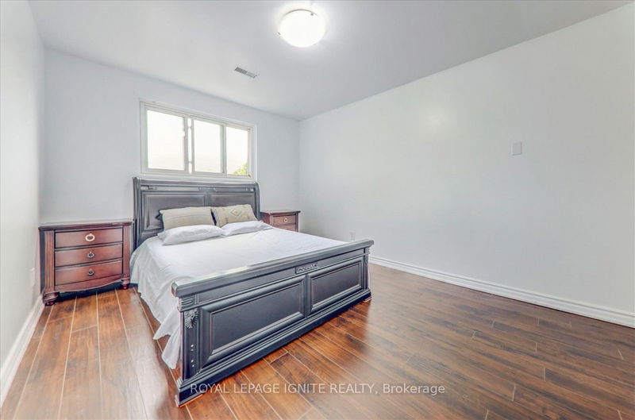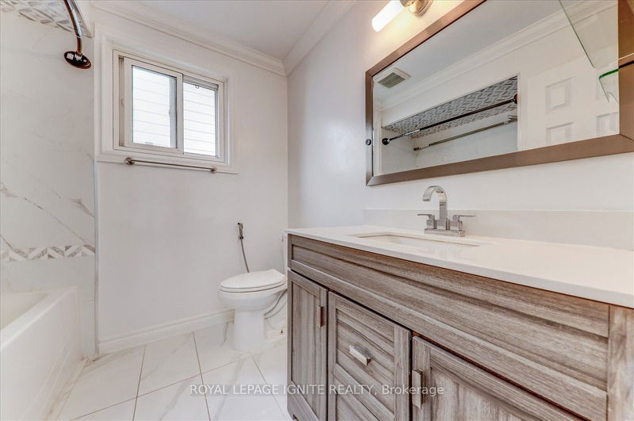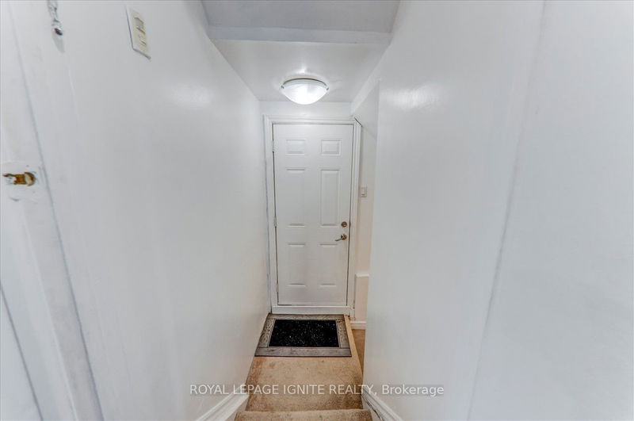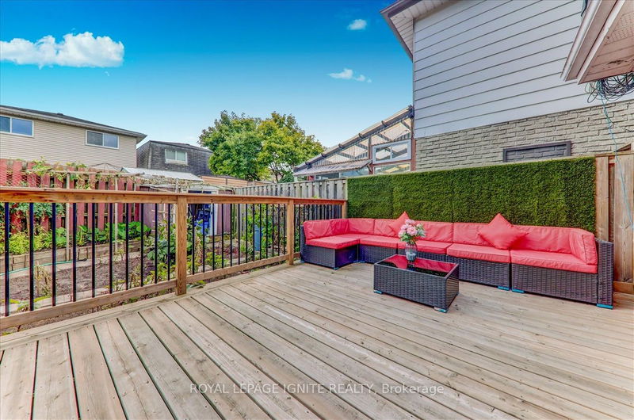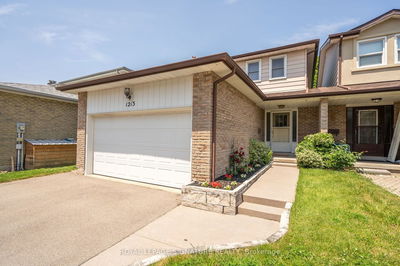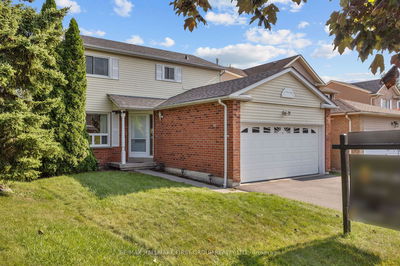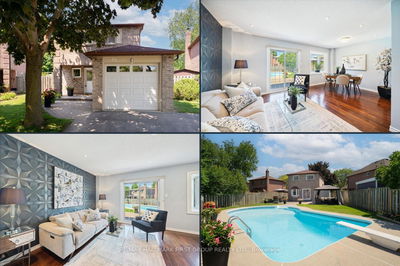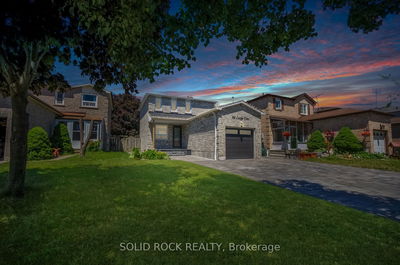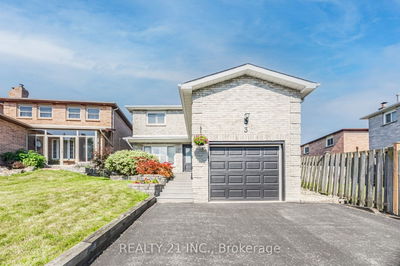Welcome To This Stunning Open Concept 3+2 Bedroom, 4 Bathroom Linked Detached Home In A Prime Location. Finished Basement Apartment, Ideal For Rental Income, With Separate Entrance and Separate Laundry. Thousands $$$'s In Updates Including New Contemporary Eat-In Kitchen With B/I Appliances. Pot Lights T/O. W/O From Living To Large Gorgeous Deck And Fenced Yard. Originally Built As 4 Bedrooms On 2nd Floor But 2 Rms Were Attached To Make An Oversized Master Bedroom. The 2nd Floor Includes A Spacious Master Bedroom With A 4 Pc Ensuite & W/I Closet, 2 Additional Bdrms And A Total Of 2 Washrooms On Upper Level. Finished Basement includes 4Pcs Washroom, Kitchen, 2 Bdrms & Laundry Room. Walk to GO Transit, Rec Complex, Pickering Town Centre, Grocery stores, Banks, Rona, Cdn Tire, Close to Hwy 401. Extended Driveway For 6 Parking (1 Indoor & 5 Outdoor).
Property Features
- Date Listed: Thursday, September 12, 2024
- City: Pickering
- Neighborhood: Village East
- Major Intersection: Brock Rd & Kingston Rd
- Living Room: Main
- Kitchen: Main
- Kitchen: Bsmt
- Listing Brokerage: Royal Lepage Ignite Realty - Disclaimer: The information contained in this listing has not been verified by Royal Lepage Ignite Realty and should be verified by the buyer.

