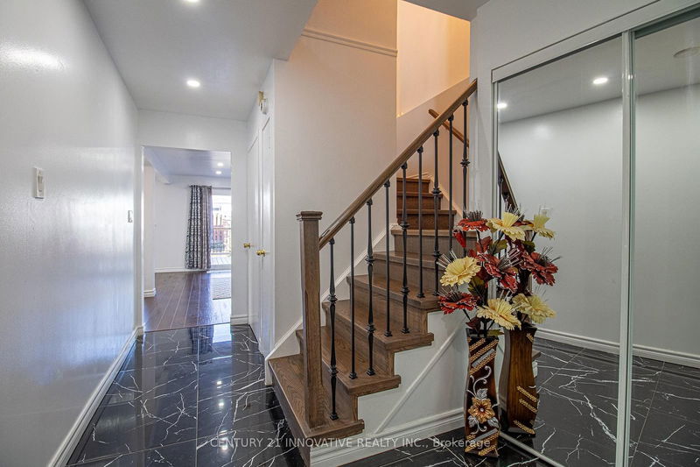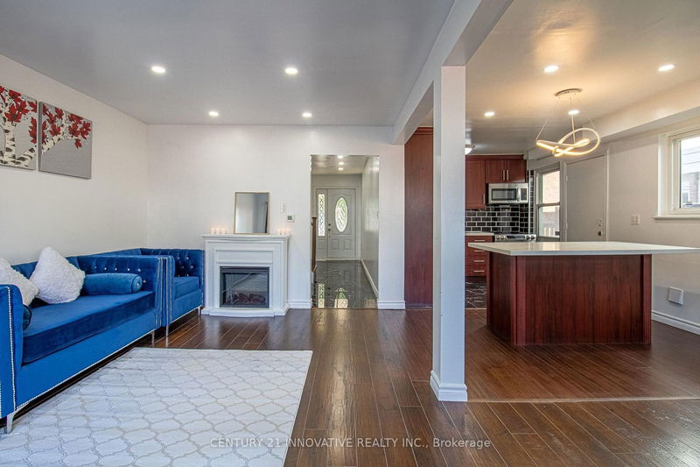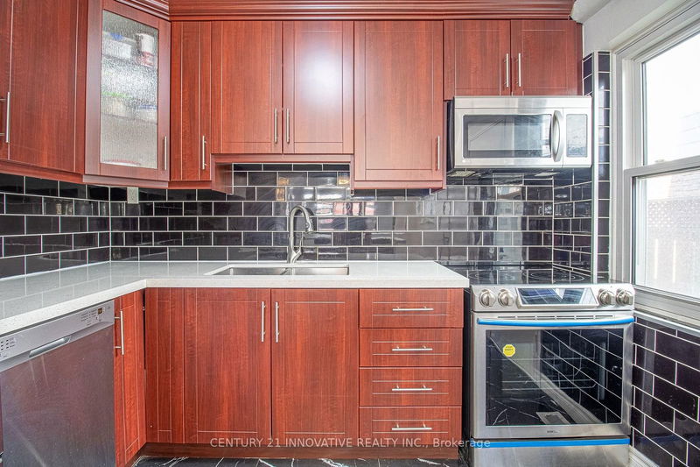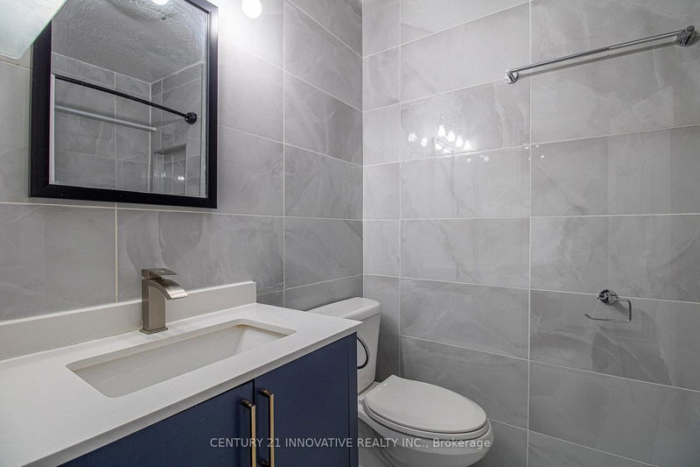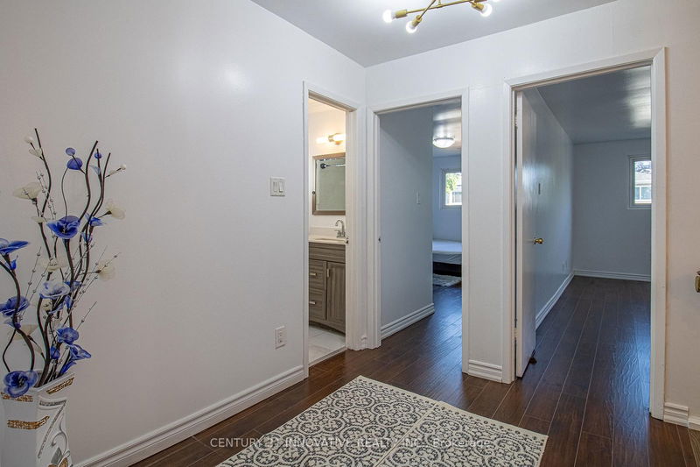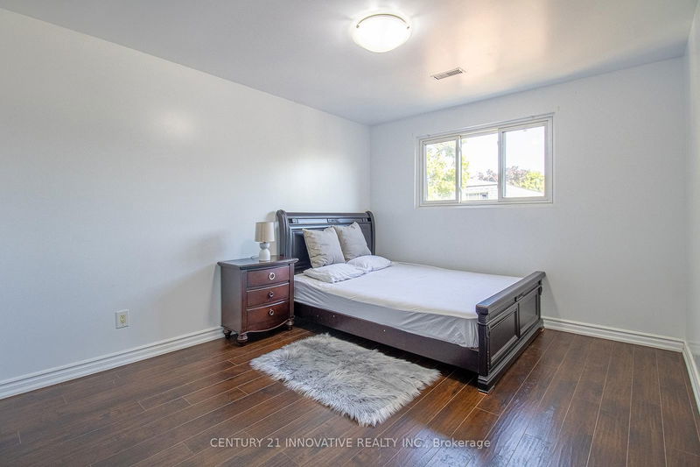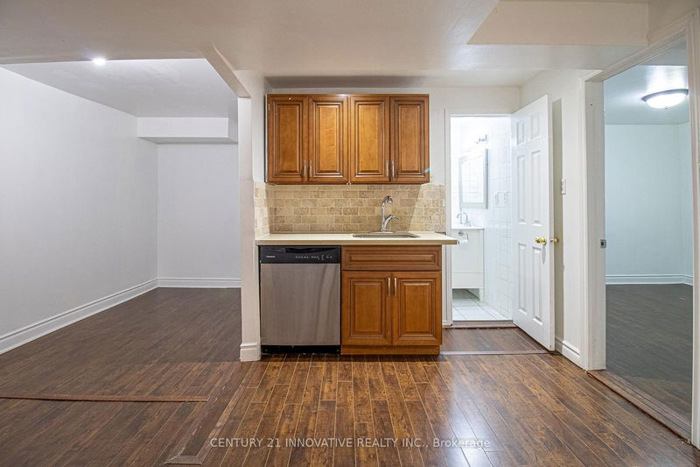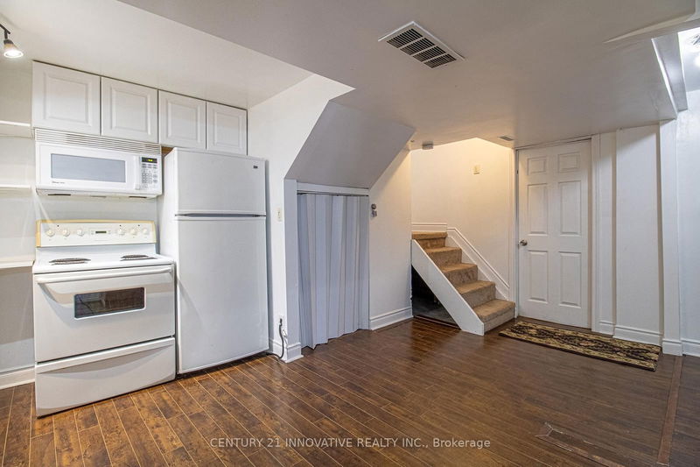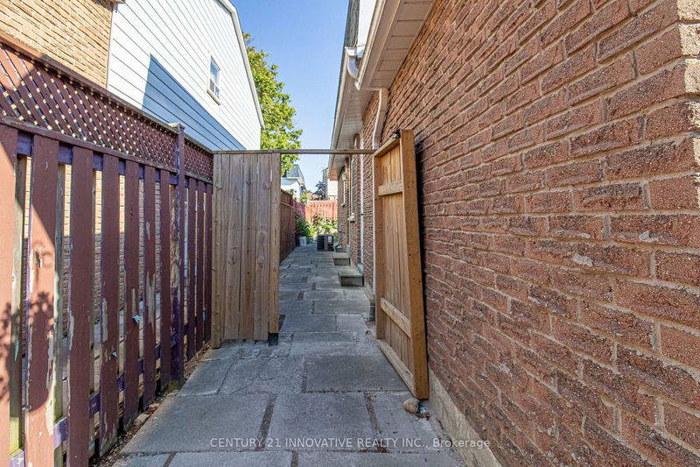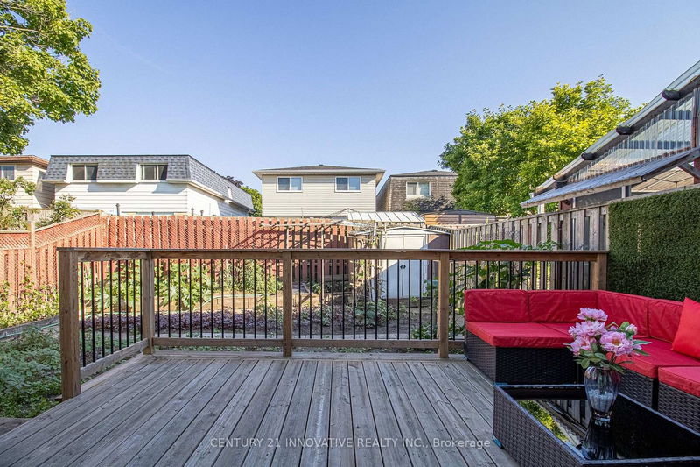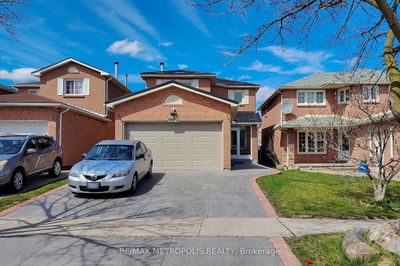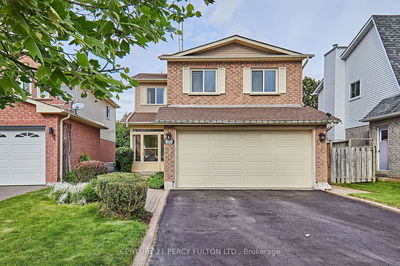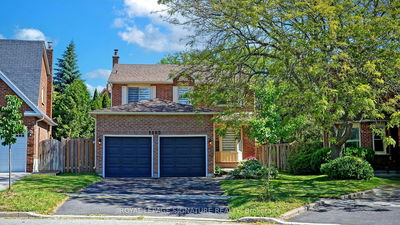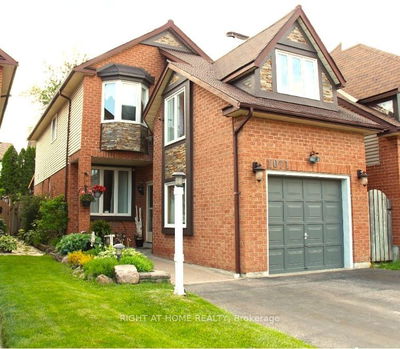Run to Jaywin Circle to see this Gorgeously Renovated Detached Home in the highly sought-after area of Pickering! Just 2 mins from hwy 401, 3 mins to bus stop (Brock Rd & Kingston Rd), 2 mins to market plaza. Features 5 bedrooms and 4 bathrooms, boasting quality and modern elegance. Open-concept main floor is adorned with pot lights throughout, a brand new kitchen w/ high quality stainless steel appliances, Quartz countertop, modern backsplash, a built-in breakfast bar, plenty of kitchen cabinets, and upgraded light fixtures. The spacious, well-lit living room is combined with a dining area, and hardwood flooring complemented by large windows offers tons of natural light! Upper level boasts 3 large bedrooms, with Primary bedroom featuring a walk-in closet and ensuite bathroom. Finished basement with Separate Entrance and separate laundry, includes 2 bedrooms, full kitchen, 1 full bathroom, and a large Den that can be used as a family room, office, kids' playroom, or gym. Ready and Perfect for Rent! This home is loaded with upgrades, including an extended Driveway for Additional parking, offering 6 parking spaces in total (1 indoor, 5 outdoor).
Property Features
- Date Listed: Tuesday, July 09, 2024
- Virtual Tour: View Virtual Tour for 1565 Jaywin Circle
- City: Pickering
- Neighborhood: Village East
- Major Intersection: Brock Road & Kingston Road
- Full Address: 1565 Jaywin Circle, Pickering, L1V 2W3, Ontario, Canada
- Living Room: Combined W/Dining, Large Window
- Kitchen: Breakfast Area, Open Concept
- Kitchen: Combined W/Living, Combined W/Dining
- Listing Brokerage: Century 21 Innovative Realty Inc. - Disclaimer: The information contained in this listing has not been verified by Century 21 Innovative Realty Inc. and should be verified by the buyer.








