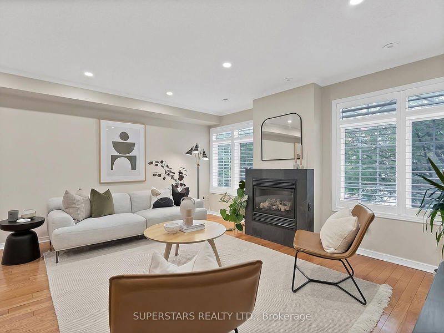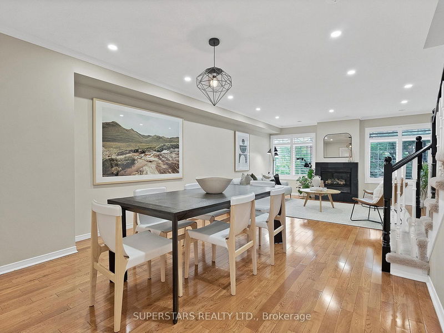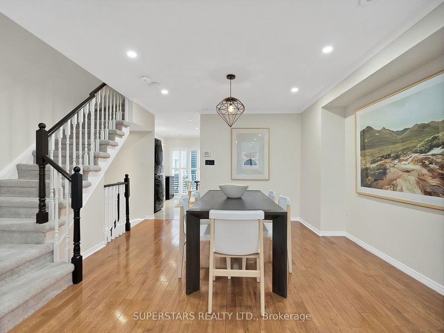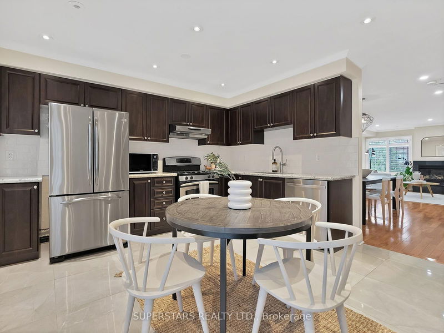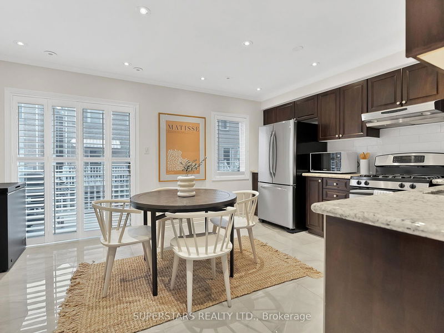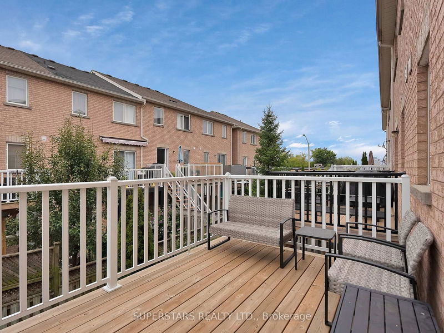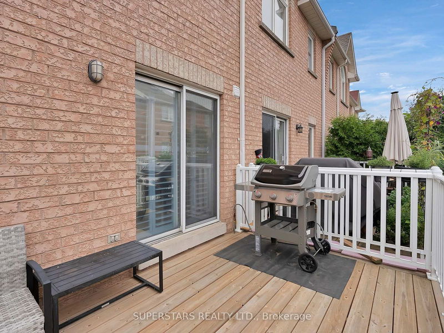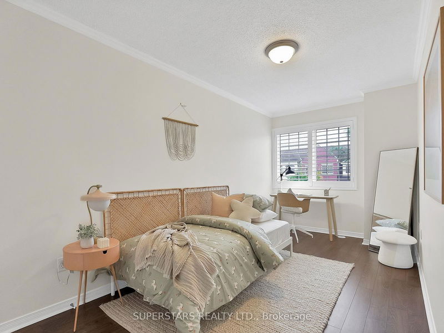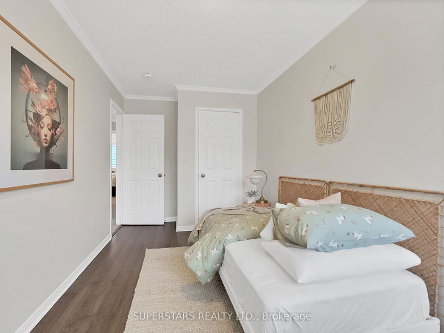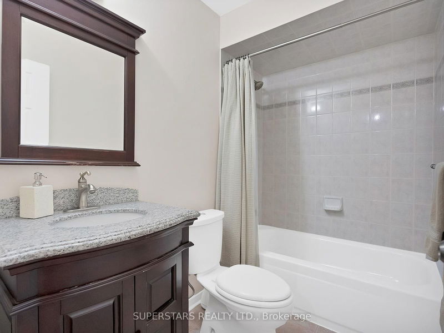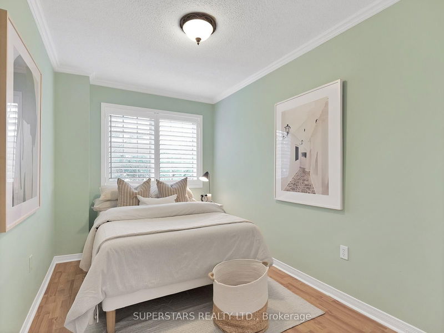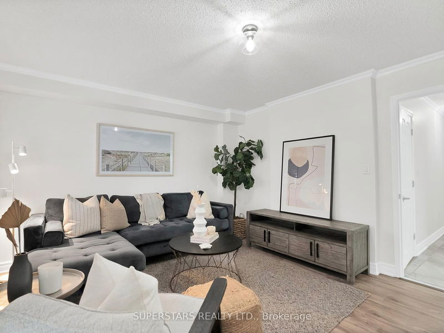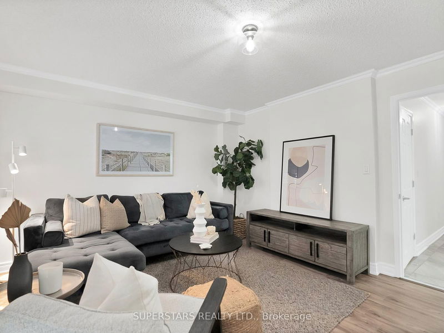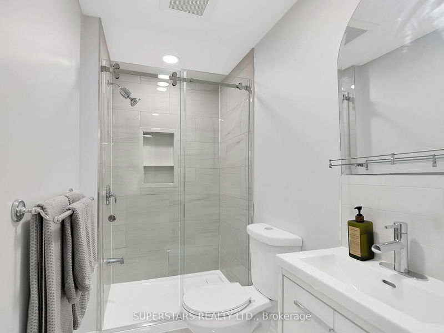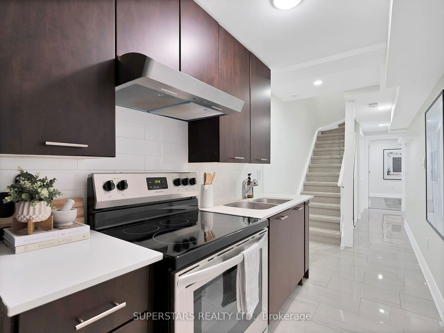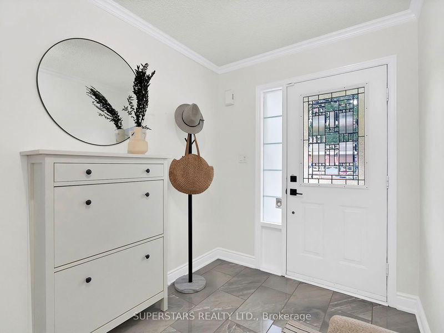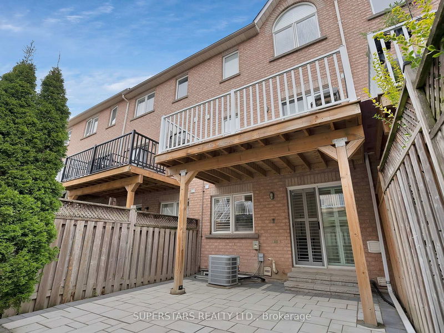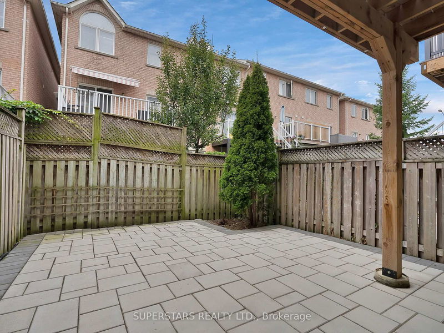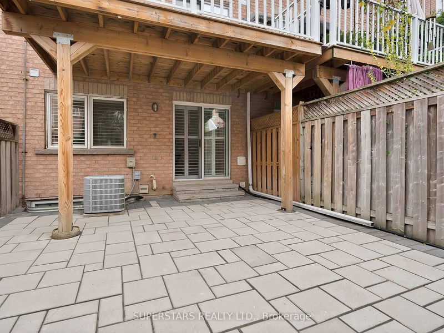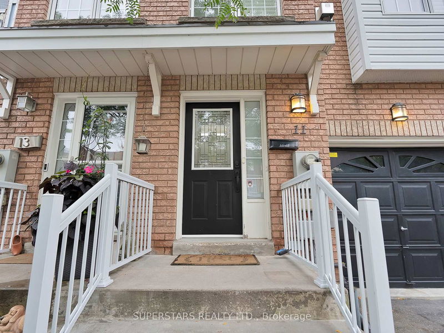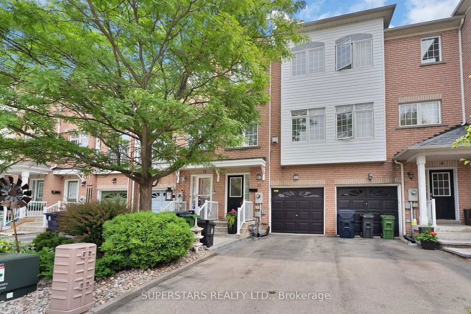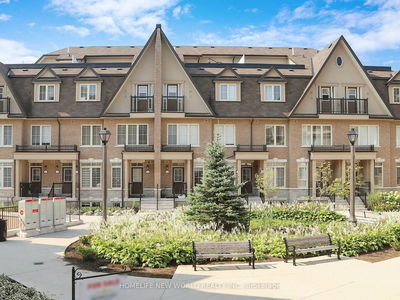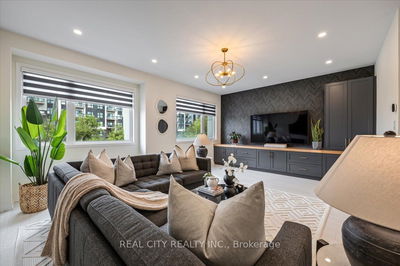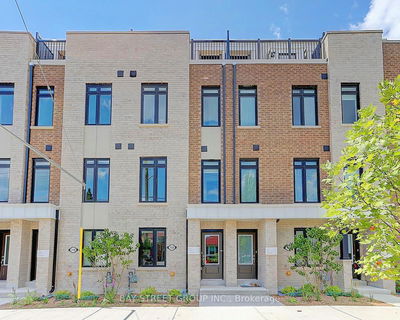Rarely Offered Freehold Townhome (No POTL) With A Self-Contained *L-E-G-A-L* Basement Apartment Completed With A Building Permit In The Desirable & Coveted East York, Comes With A Separate Entrance, Ground Level Family Room With Walkout To A Newly Interlocked Backyard (Can Make This A 4th Bedroom If You're Not Planning To Rent It Out), B/I Closet, 3PC Bathroom, A Kitchen W/S/S Appls & Quartz Ctrs, Private Laundry & Another Large 1 Bedroom In The Finished Basement W/Egress Window & Wall To Wall Closet. This Is A Great Mortgage Helper, Home Business Or Ideal For Extended Family! On The Main Floor You're Greeted With A Spacious Open Concept Living & Dining Area, Perfect For Entertaining & Relaxing W/Family And An Abundance Of Natural Light Thanks To Its Exposure. The Heart Of The Home Lies In The Extra Large Kitchen Boasting Generous Counter Space & Storage, A Breakfast Area & Large Deck For Dining Alfresco. Spacious 3 Bedrooms W/Two Full Bathrooms Upstairs. Impeccably Maintained W/Pride & Passion! Outside, This Townhome Boasts An Extra Long Private Driveway For Total 3 Car Parking. This Rare East York Gem Is Ideal For First Time Home Buyers, Growing Families, Investors & Downsizers Looking For Space (Over 2200+ SF Of Living Space) & Mortgage Helper (This Legal 2-Level Apartment Offers Excellent Income Potential Of $2300 Per Month In Rental Income). Fantastic Location Steps To Eglinton Sq, TTC, Eglinton LRT Line, Big Box Stores, Elementary School, Rec Centre.
Property Features
- Date Listed: Friday, September 13, 2024
- City: Toronto
- Neighborhood: O'Connor-Parkview
- Major Intersection: St Clair & O'Connor
- Full Address: 11 Guillet Street, Toronto, M4B 3N7, Ontario, Canada
- Living Room: Hardwood Floor, Open Concept, Pot Lights
- Kitchen: Porcelain Floor, Granite Counter, Stainless Steel Appl
- Family Room: Laminate, B/I Closet, W/O To Yard
- Kitchen: Porcelain Floor, Stainless Steel Appl, Quartz Counter
- Listing Brokerage: Superstars Realty Ltd. - Disclaimer: The information contained in this listing has not been verified by Superstars Realty Ltd. and should be verified by the buyer.


