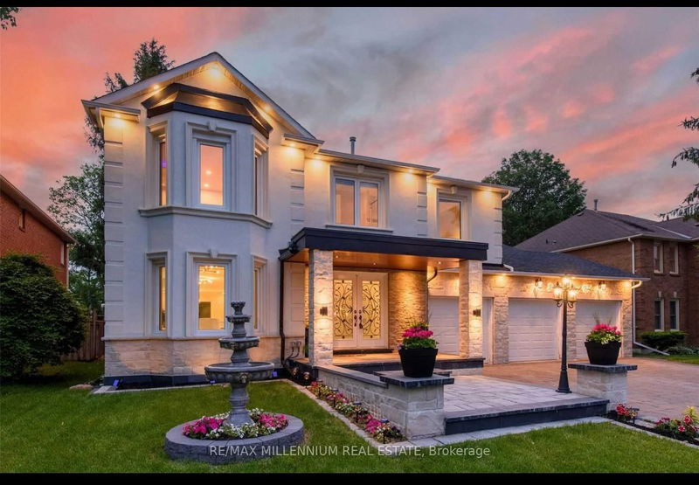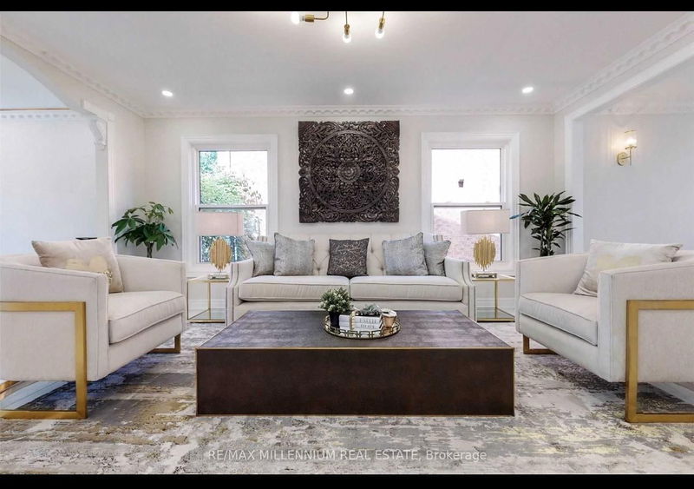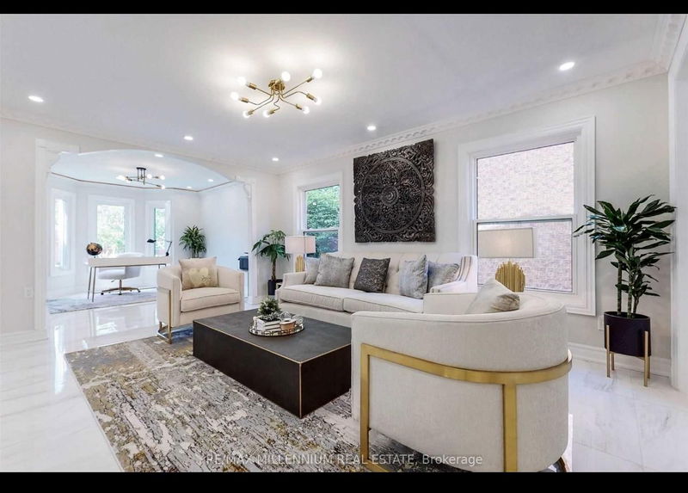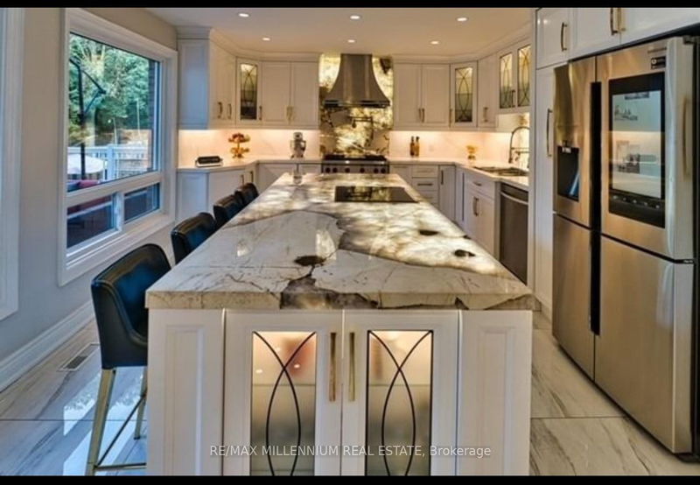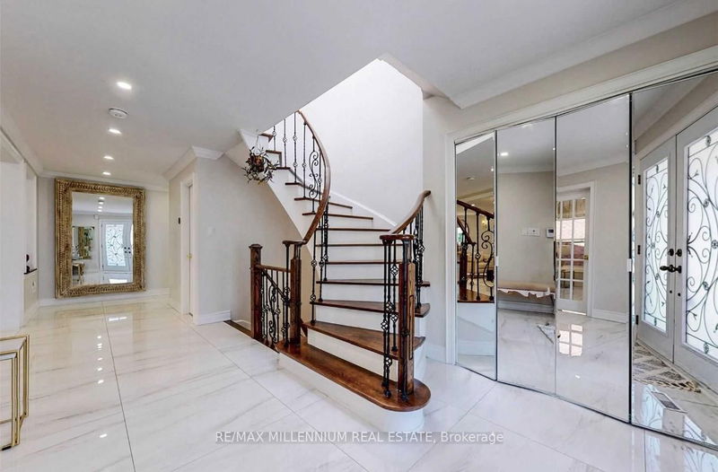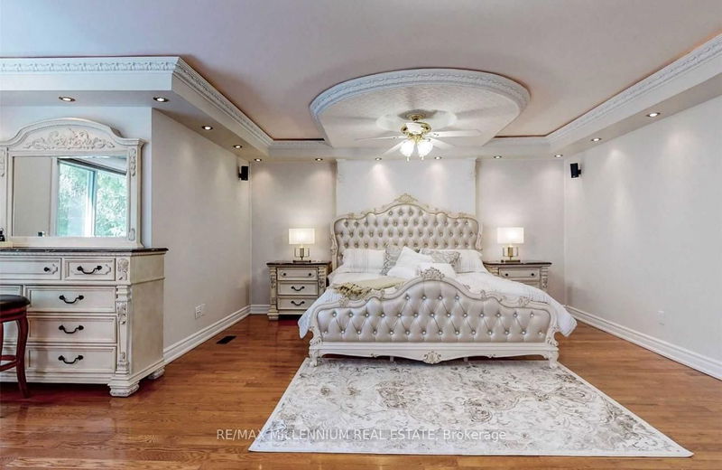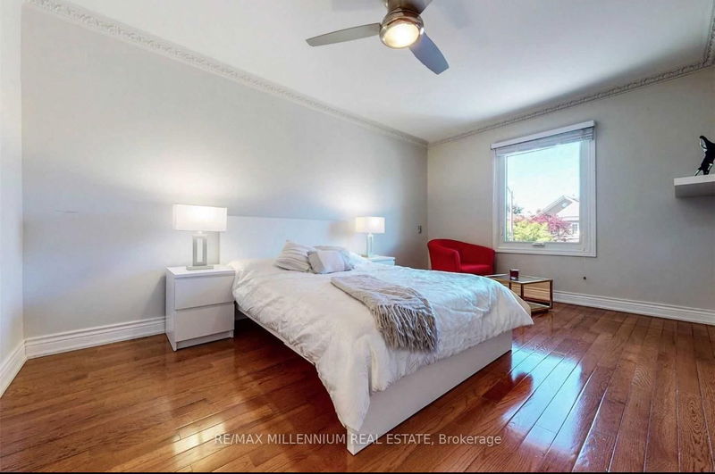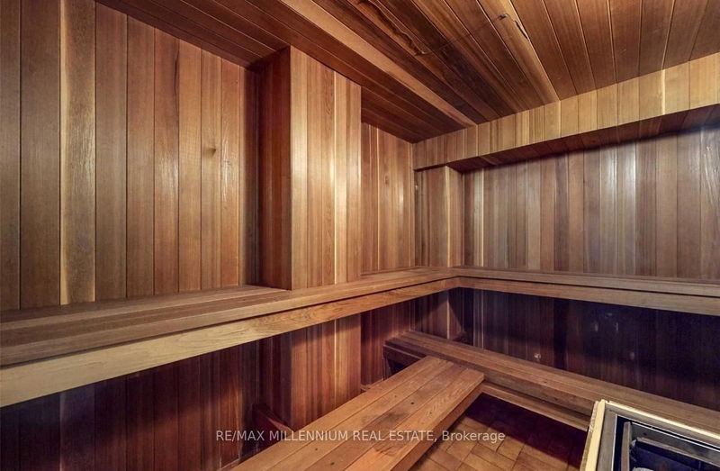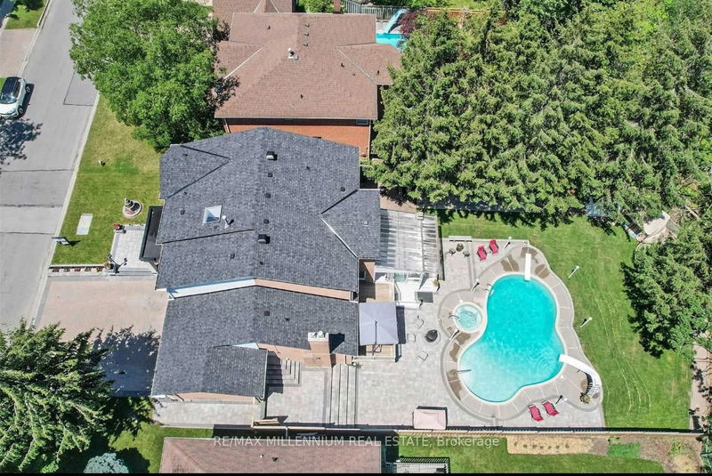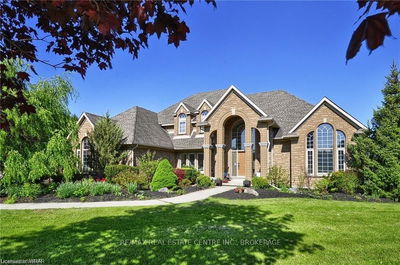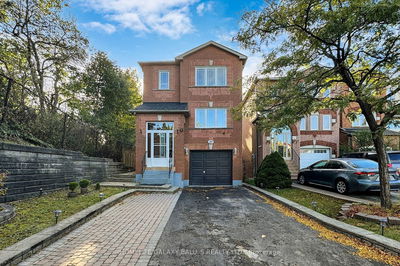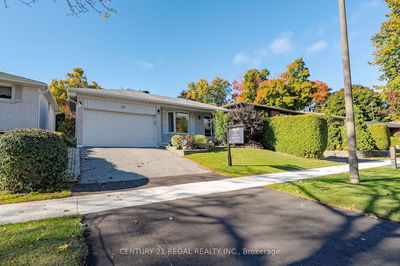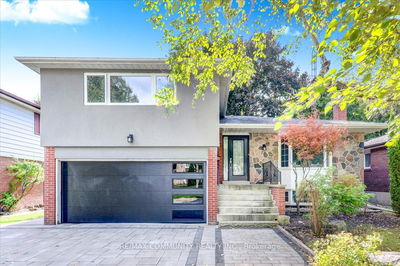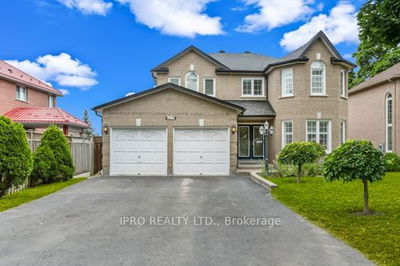Spectacular Rouge Valley Ravine Lot On A Prestigious Street, An Absolute Entertainers Delights! Over 5000+ Sqft Of Living Space, Newly Renovated Over $500K Spent On Upgrades, Open Concept In Mind, New Roof & New Skylight, New Windows, Kitchen With Quartz Countertop, 2 Wolf Stove, Onyx 10Ft Backlit Island, Onyx Backlit Backsplash, Exclusively Large Master Bedroom With Wall To Wall W/I Closet With 6 Pc Ensuite Jacuzzi, 2 Laundry Suits On Main Floor & 2nd Floor, W/O Basement, New Black Tinted Glass Door 3 Car Garage, New Stone Driveway, Park UpTo 9 Cars, Your Own Private Resort With New Stone Landscaping, Heated In-Ground Pool & Hot Tub, Sauna Room, Pool House, Billiards Table,Glass Solarium For All Year Use, Large Deck W/ Glass Railing Overlooking The Rouge Valley, Tree Lined Deck, Stone Fireplace, Sprinkler System,Security Camera, Oak Staircase, Fountain, Led Pot Lights, 4 Fireplaces, This House Has It All, You Won't Be Disappointed. Close To Hwy 401, U Of T, Lake Ontario & Go Stn
Property Features
- Date Listed: Friday, September 13, 2024
- City: Toronto
- Neighborhood: Rouge E11
- Major Intersection: Sheppard Ave E/ Kingston Rd
- Living Room: Tile Floor, Pot Lights, Large Window
- Kitchen: Custom Backsplash, Stainless Steel Appl
- Kitchen: Stainless Steel Appl, Open Concept, Granite Counter
- Listing Brokerage: Re/Max Millennium Real Estate - Disclaimer: The information contained in this listing has not been verified by Re/Max Millennium Real Estate and should be verified by the buyer.

