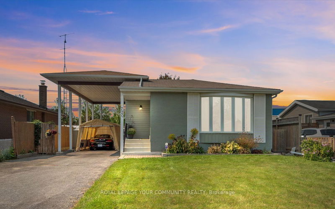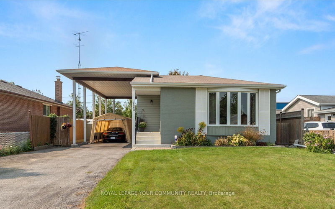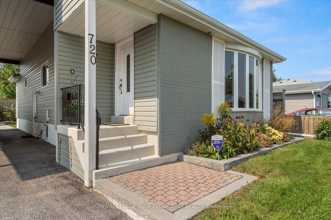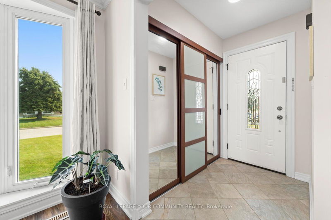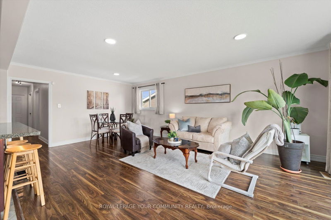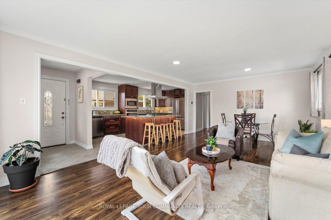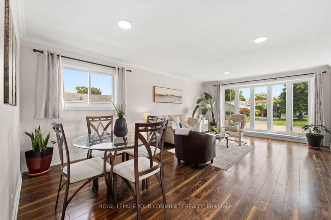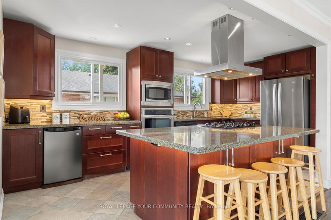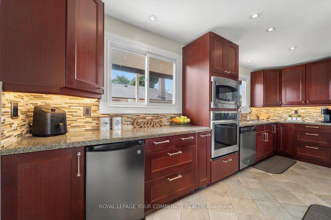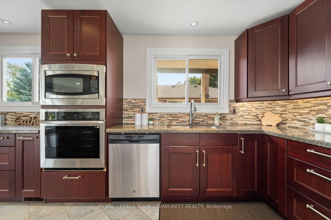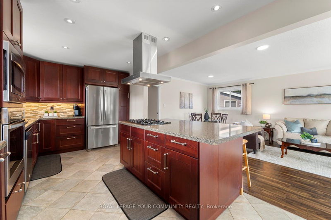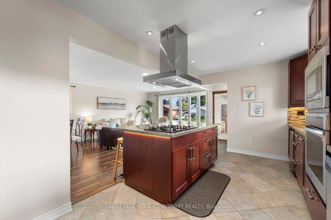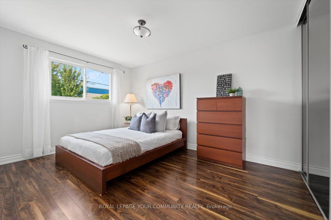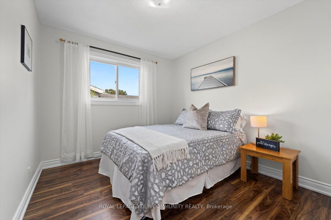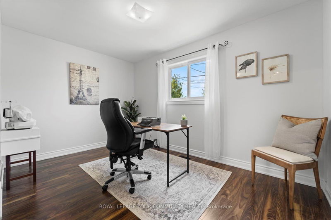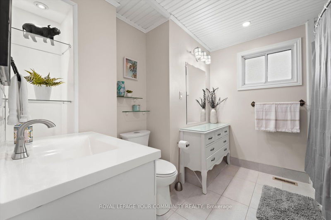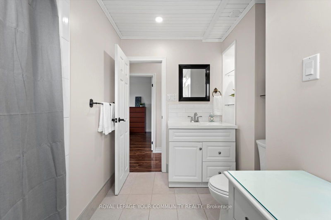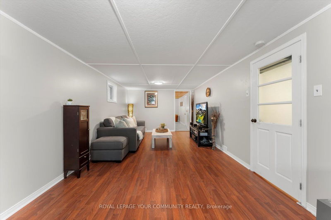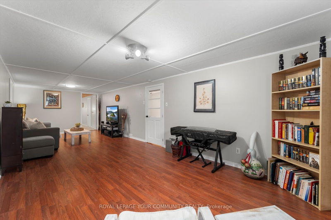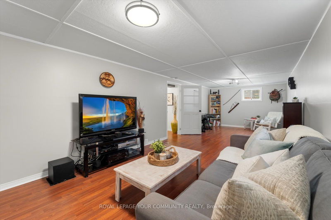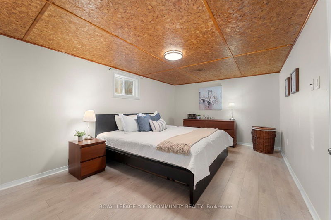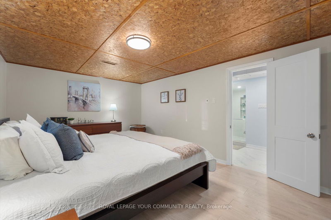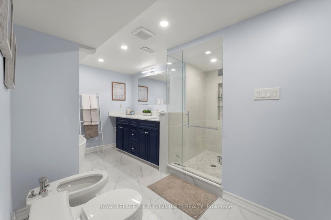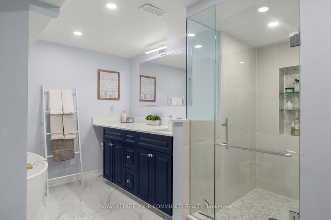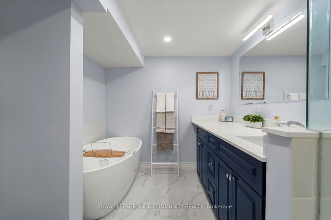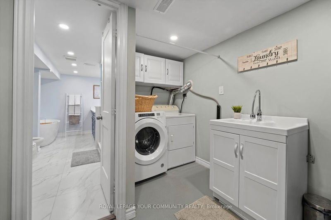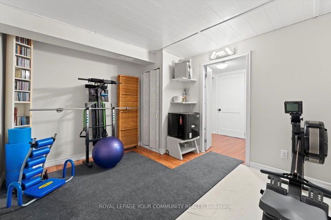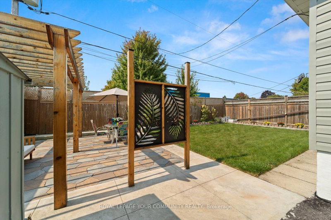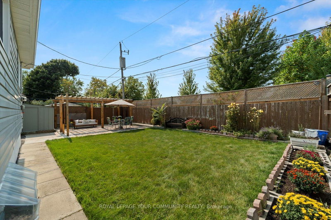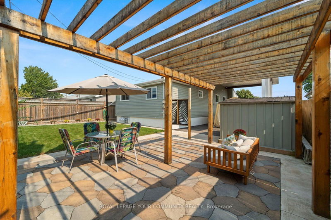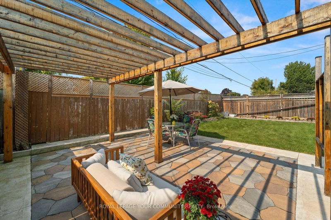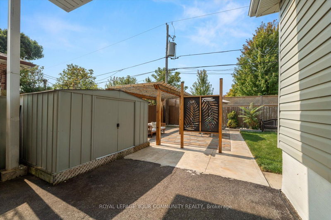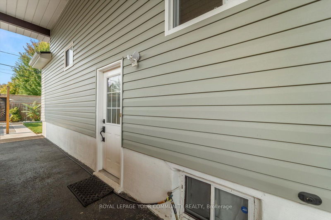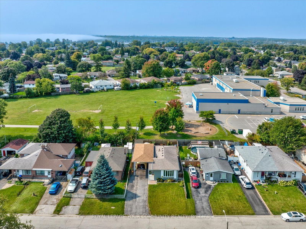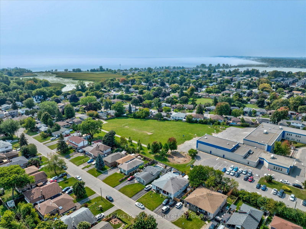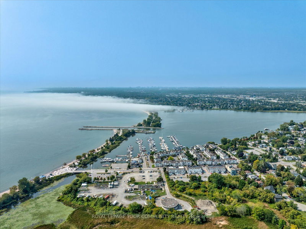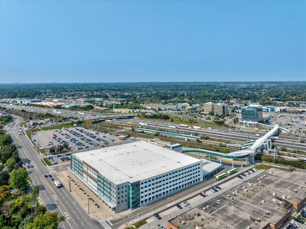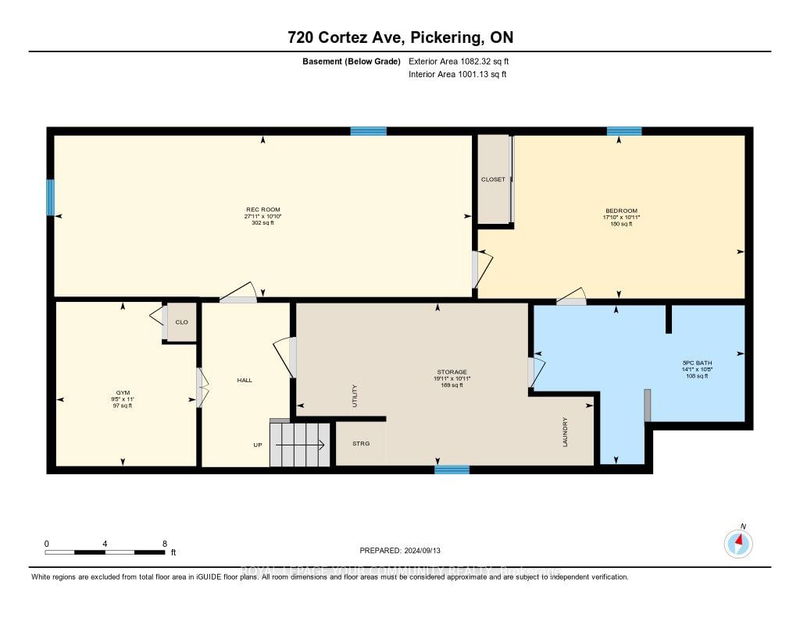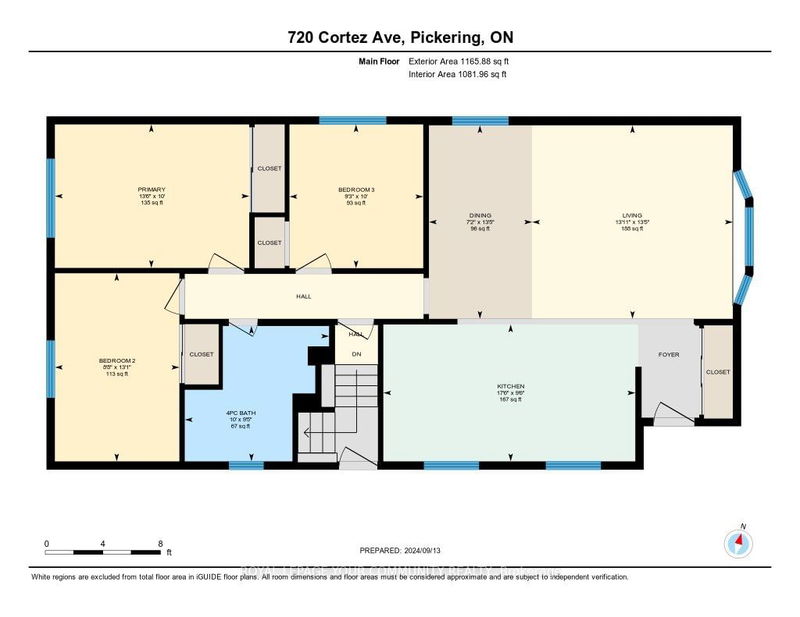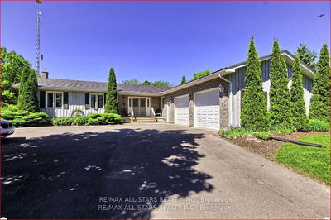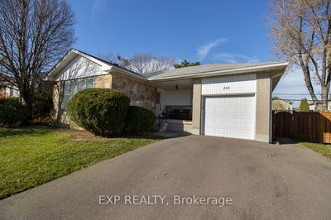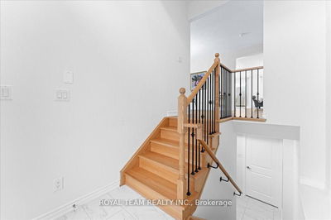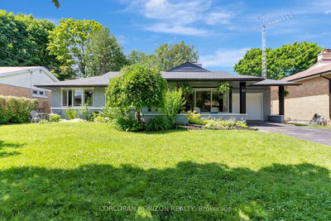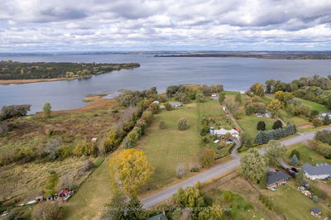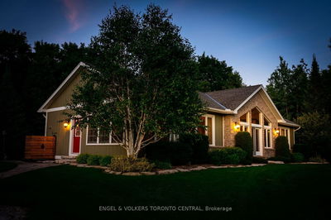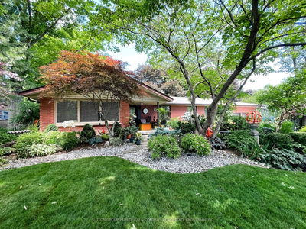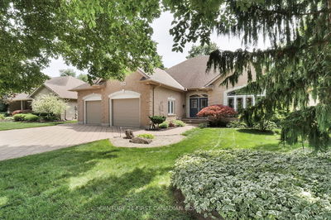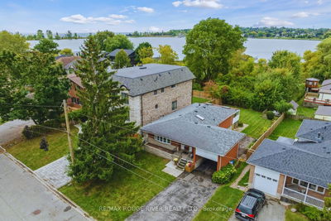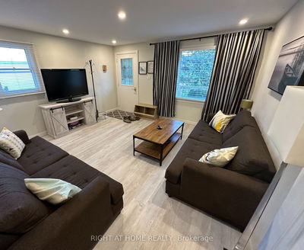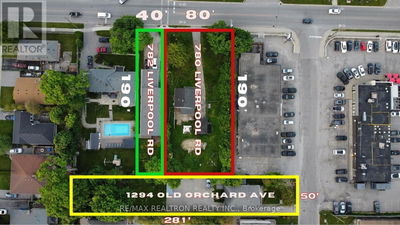Feel At Home in This Beautifully Upgraded Turnkey Bungalow in Desirable Bay Ridges! Step into a sun-drenched, open-concept main floor, where a gourmet chefs kitchen becomes the heart of the home. Designed for both functionality and style, this kitchen boasts an expansive double-sided island, sleek stainless steel appliances, a bar fridge, and thoughtful details like quartz countertops, pot lights, abundant storage solutions including pantry drawers, a lazy Susan, and pot-and-pan drawers, all complemented by modern undermount lighting. The main level offers three generously sized bedrooms, each with large closets and windows that flood the space with natural light. Downstairs, you'll find a spacious rec room perfect for family gatherings, a sizable fourth bedroom, and a brand-new spa-inspired 5-piece ensuite, offering the ultimate in relaxation. Additionally, a bonus room awaits your personal touch - it could serve as a home gym, office, games room, or playroom! With a separate side entrance, this home presents excellent potential for an in-law suite or income-generating rental. Relax or entertain in your private backyard oasis, featuring a flagstone patio, large pergola, garden beds, and two garden sheds. The property backs onto a public elementary school, making morning drop-offs a breeze. Located in a vibrant, family-friendly neighbourhood, you're just a short walk to the lake, parks, trails, Pickering GO Station, and Pickering Town Centre. Quick access to Highway 401 and 407 ensures seamless commutes! Move in and Enjoy!
Property Features
- Date Listed: Tuesday, September 17, 2024
- Virtual Tour: View Virtual Tour for 720 Cortez Avenue
- City: Pickering
- Neighborhood: Bay Ridges
- Full Address: 720 Cortez Avenue, Pickering, L1W 1Y4, Ontario, Canada
- Living Room: Bow Window, Laminate, Open Concept
- Kitchen: Stainless Steel Appl, Centre Island, Quartz Counter
- Listing Brokerage: Royal Lepage Your Community Realty - Disclaimer: The information contained in this listing has not been verified by Royal Lepage Your Community Realty and should be verified by the buyer.

