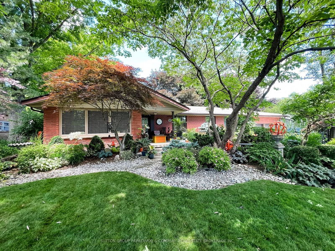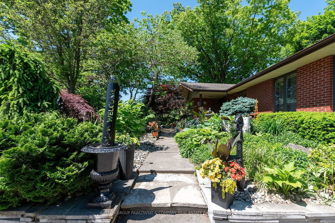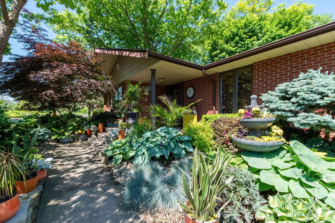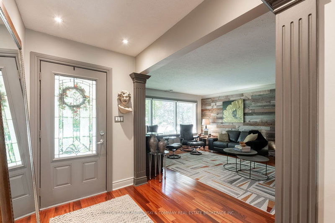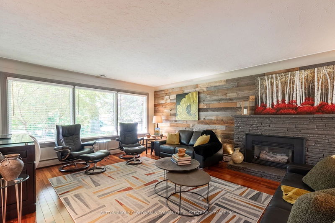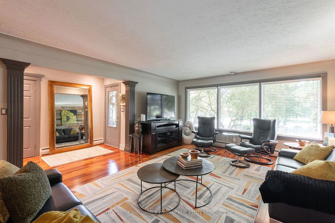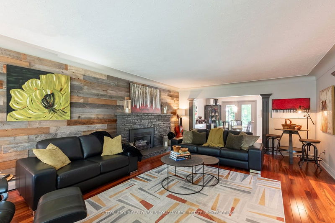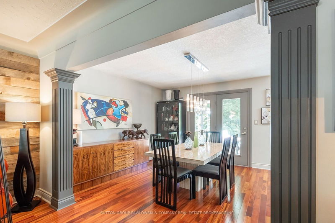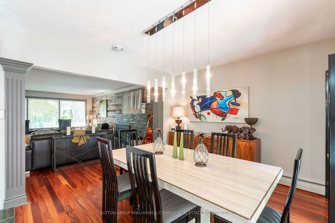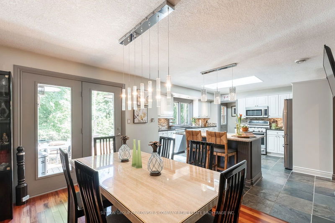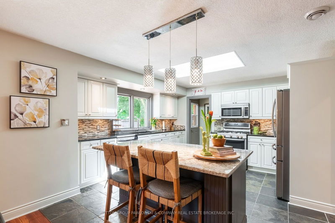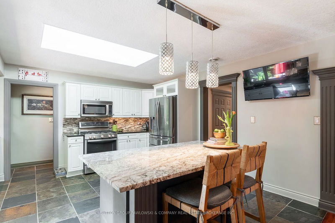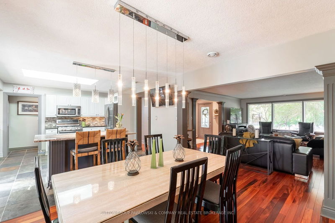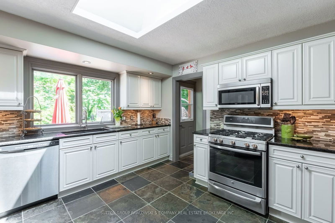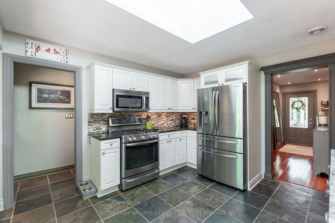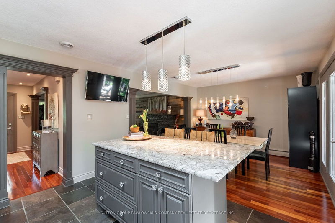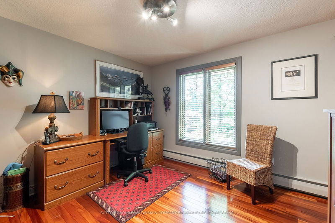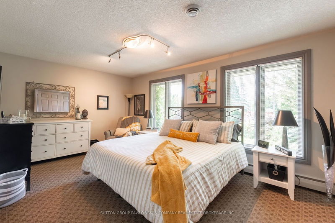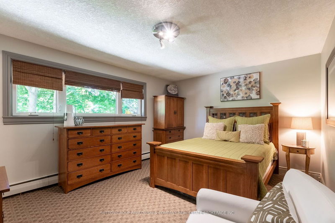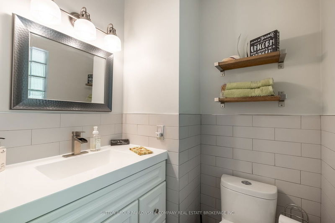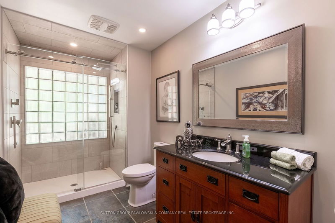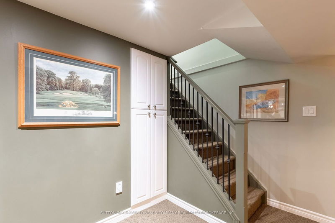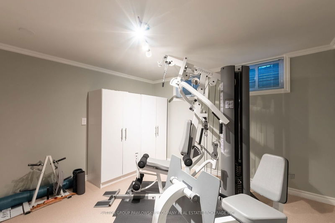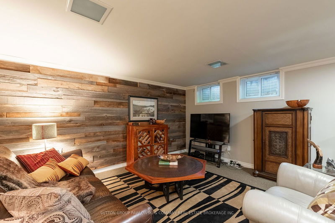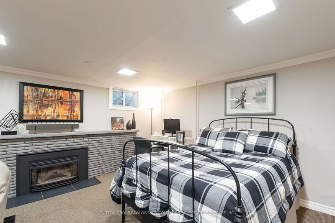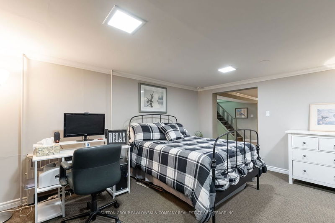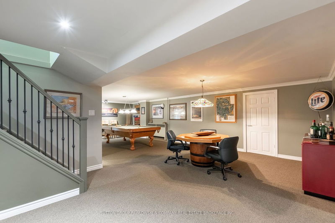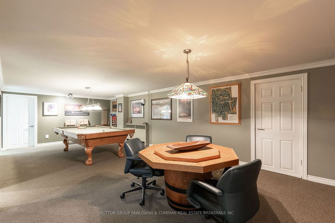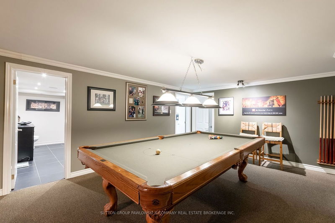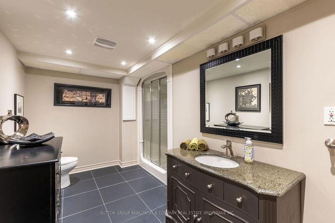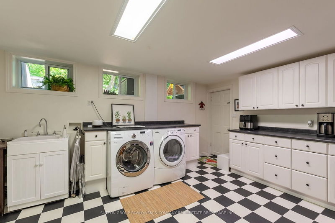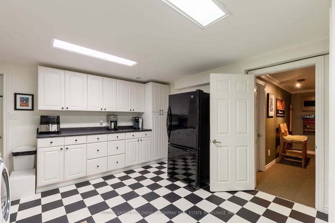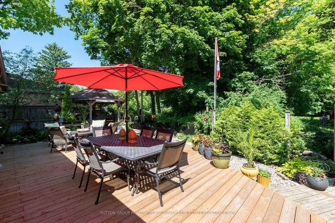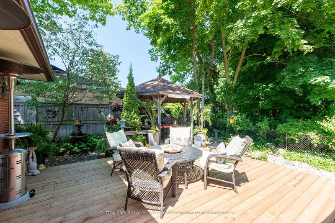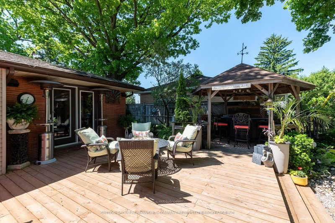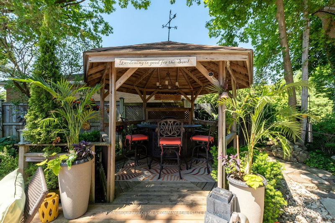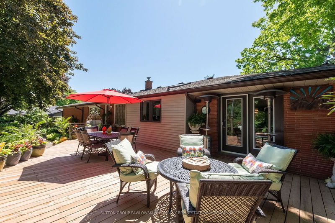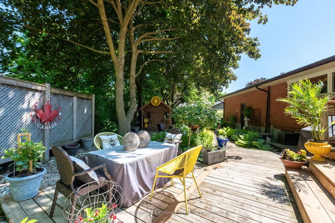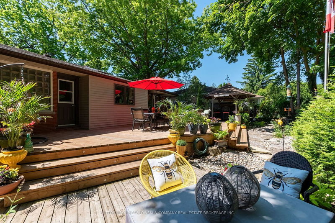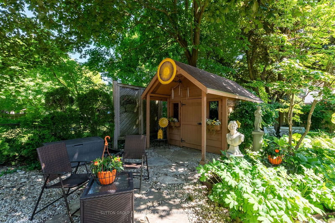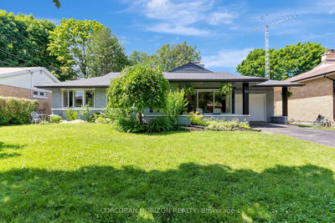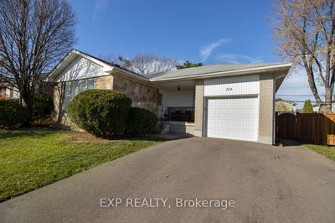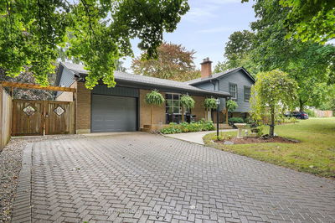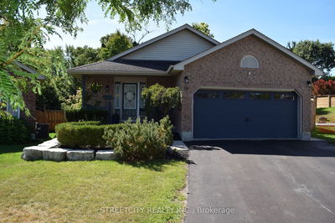ONE OF A KIND Oakridge Ranch with oversized double car garage. Extensive magazine quality gardening both front and back, a garden oasis & the perfect place for relaxing or entertaining. From the moment you enter you will be amazed with this beautifully decorated spacious home. Large gracious foyer, beautiful living room with gleaming Tiger wood hardwood flooring, newer front window & gorgeous fireplace. Newer kitchen with slate flooring, island, granite counters, newer stainless appliances & gas range. Lovely dining area with terrace doors to deck. Three large bedrooms, recently renovated bathroom & ensuite. Gorgeously finished lower level with separate entrance from garage, perfect for multi generational or extended family. Large games room, family room with fireplace, bedroom/exercise room & bathroom, with newer windows. The backyard is incredible with large newer deck, gazebo & garden shed. This home is in amazing condition, move in and relax and enjoy the serene peaceful backyard.
Property Features
- Date Listed: Friday, August 30, 2024
- Virtual Tour: View Virtual Tour for 877 Riverside Drive
- City: London
- Neighborhood: North P
- Major Intersection: Oak Park Dr
- Full Address: 877 Riverside Drive, London, N6H 2T2, Ontario, Canada
- Living Room: Main
- Kitchen: Main
- Family Room: Lower
- Listing Brokerage: Sutton Group Pawlowski & Company Real Estate Brokerage Inc. - Disclaimer: The information contained in this listing has not been verified by Sutton Group Pawlowski & Company Real Estate Brokerage Inc. and should be verified by the buyer.

