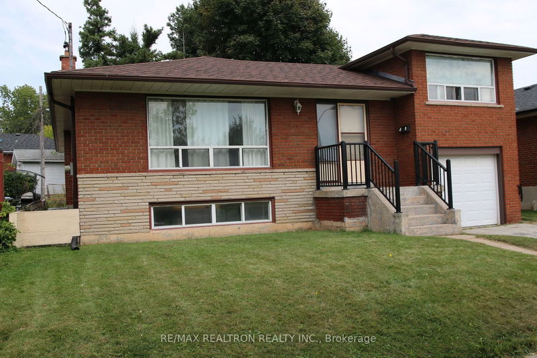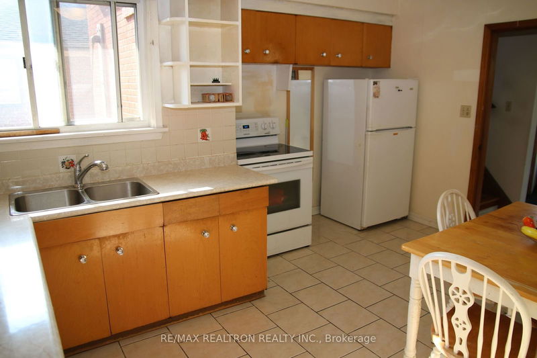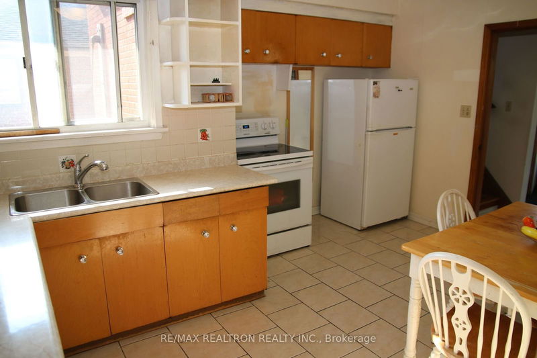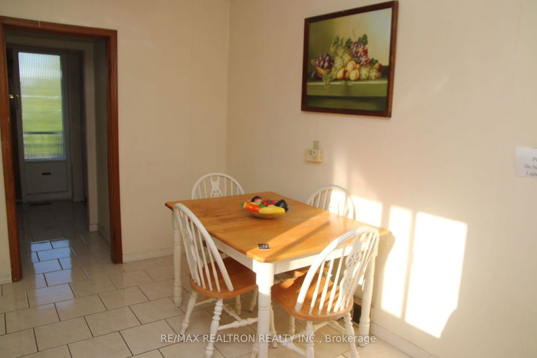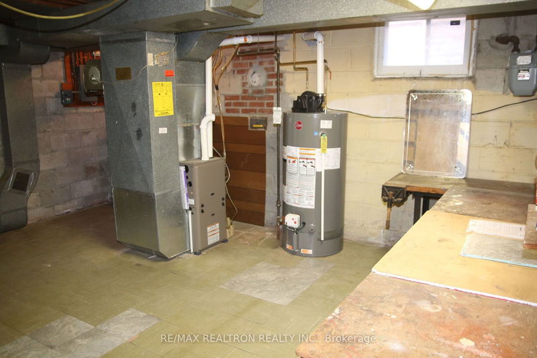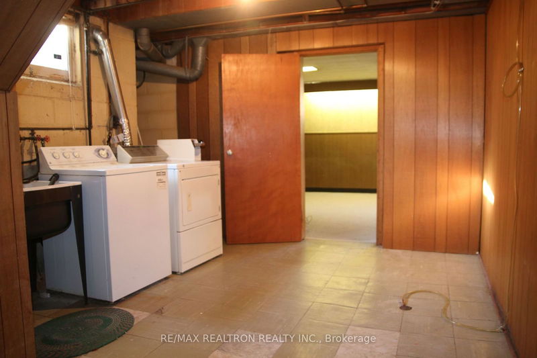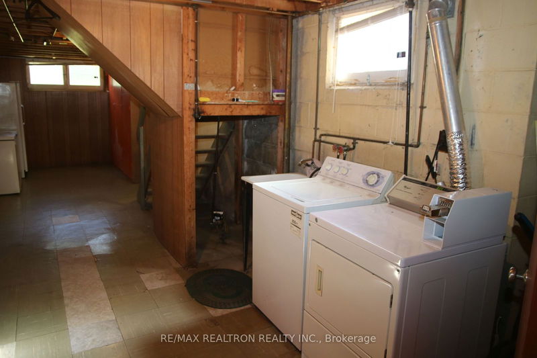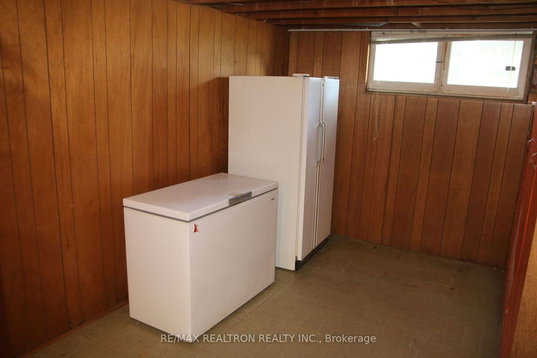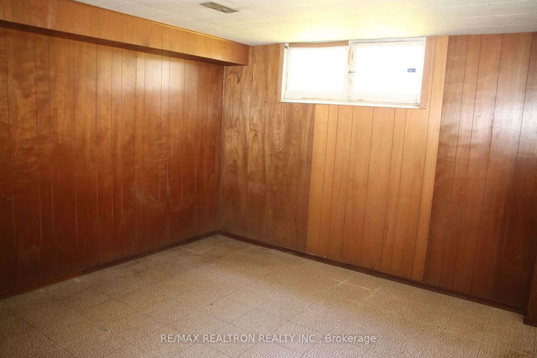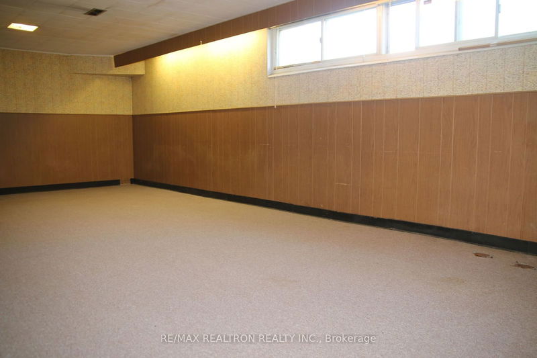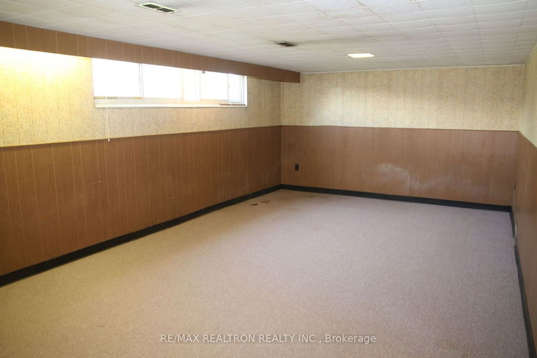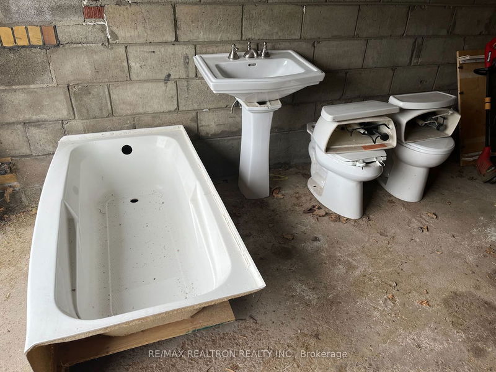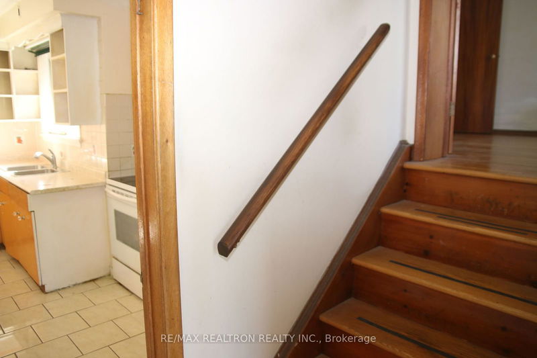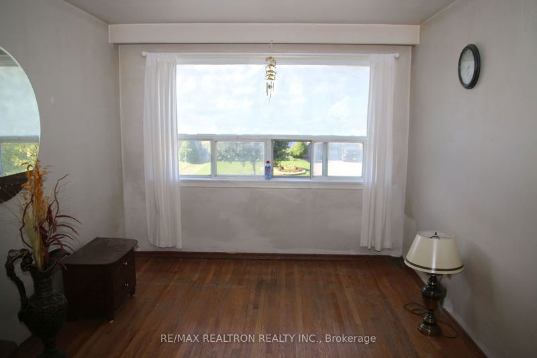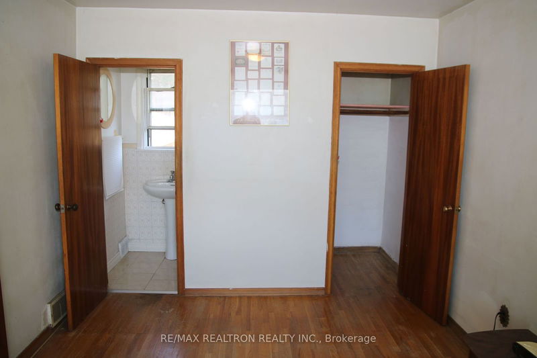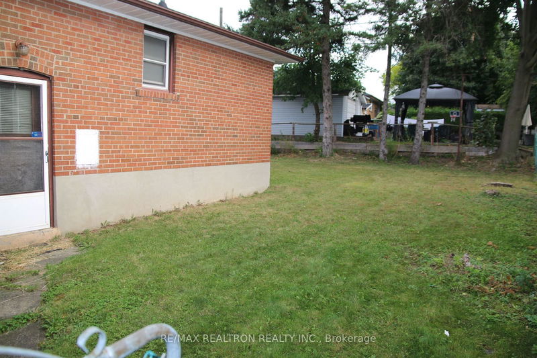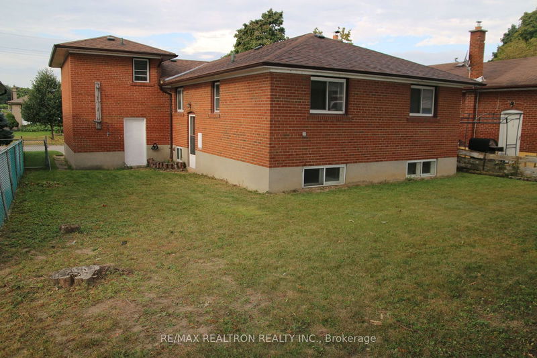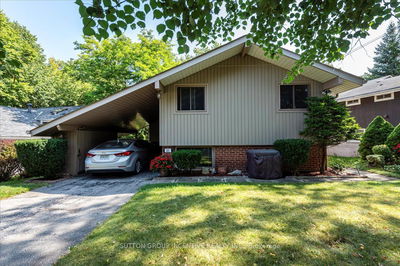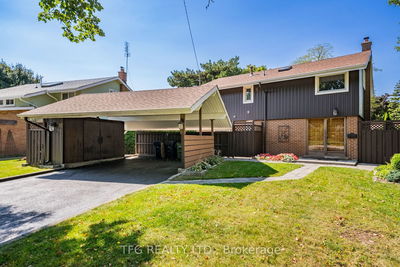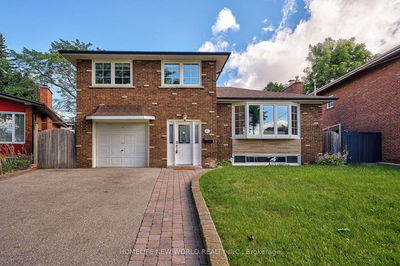Fantastic opportunity to own and update a home Rarely offered with 4bedrooms and insulated single garage. Buyers with a Sep Entrance it's a Great opportunity to add an in-law/rental suite and new kitchen/washroom. Buyers all wallpaper removed thru-out so you can now easily add all your paint choices. The Family size kitchen comes with ceramics floor/backsplash for easier maintenance. Enjoy the already varnished hardwood floor thru-out. A 4ft high x 50ft wide approx. retaining wall was added at rear as you enjoy many backyard BBQs. All drains already replaced with PVC piping. This home has newer Roof, Air Conditioner, hot water tank, front entrance Metal Railings and gas furnace. Buyers should take this opportunity to also add a new washroom in the Mbr above the garage that's a few steps down to the kitchen. Buyers your reno possibilities are endless. Short walk to both public or catholic Schools, major shopping stores, and Scarborough Town Centre and mins to 401.
Property Features
- Date Listed: Monday, September 16, 2024
- City: Toronto
- Neighborhood: Bendale
- Major Intersection: McCowan/Ellesmere
- Full Address: 65 Packard Boulevard, Toronto, M1P 4K6, Ontario, Canada
- Kitchen: Ceramic Floor, Family Size Kitchen, Eat-In Kitchen
- Living Room: Hardwood Floor, Combined W/Dining, L-Shaped Room
- Listing Brokerage: Re/Max Realtron Realty Inc. - Disclaimer: The information contained in this listing has not been verified by Re/Max Realtron Realty Inc. and should be verified by the buyer.

