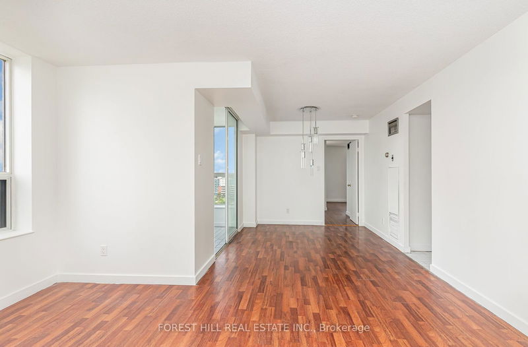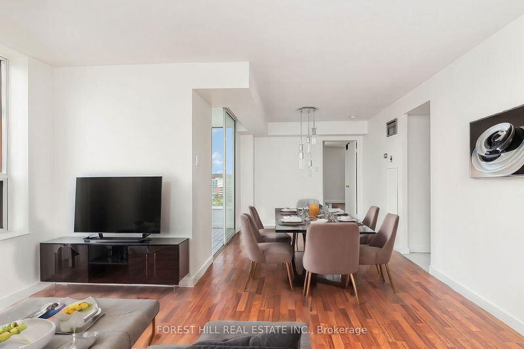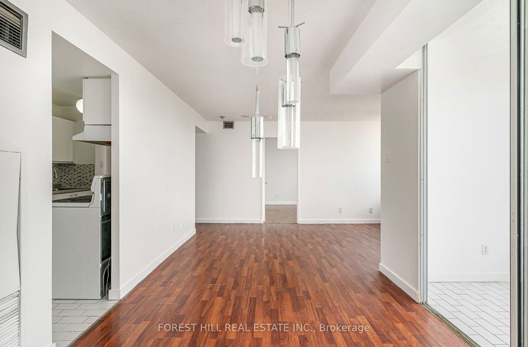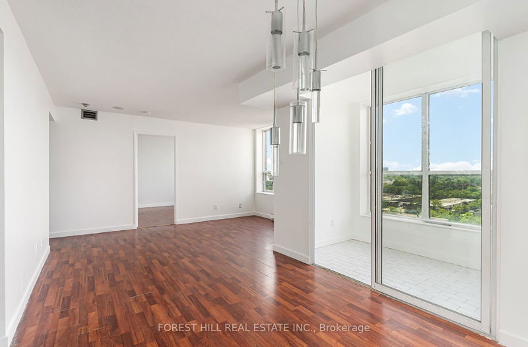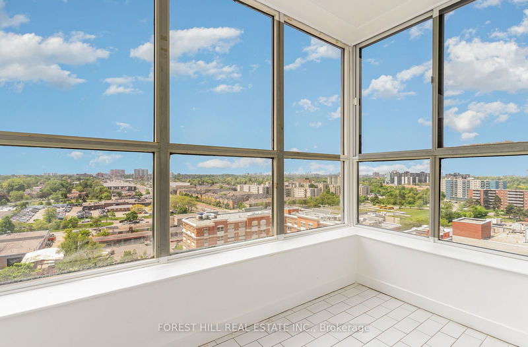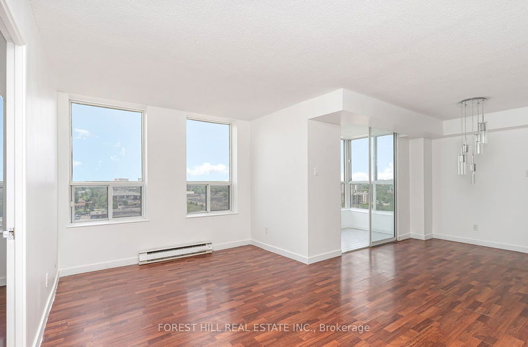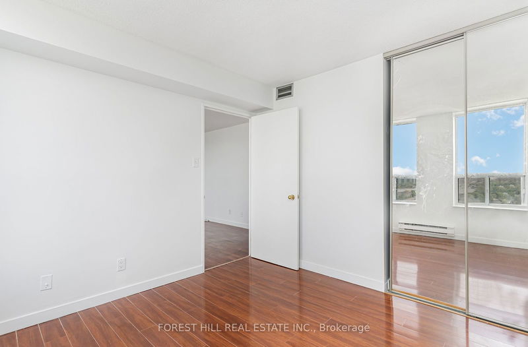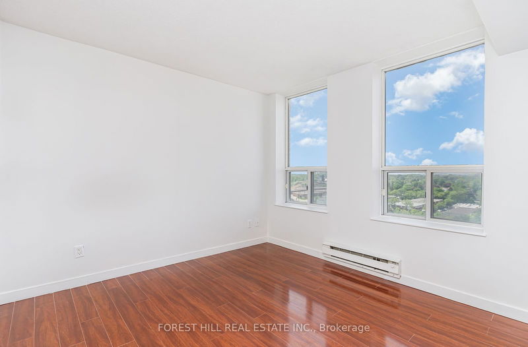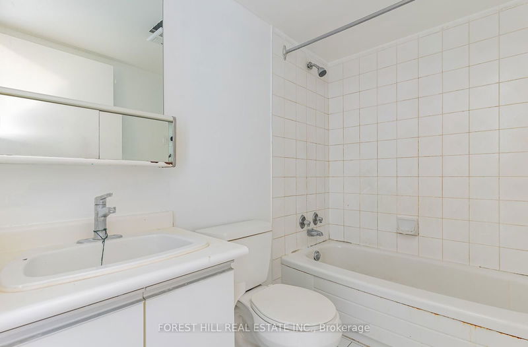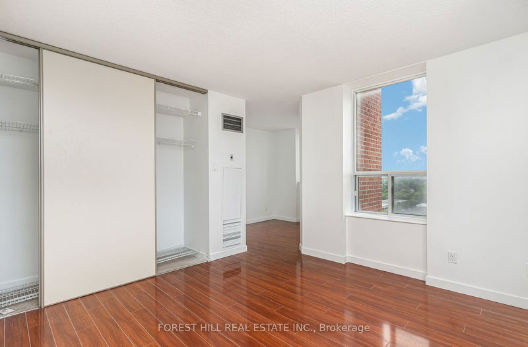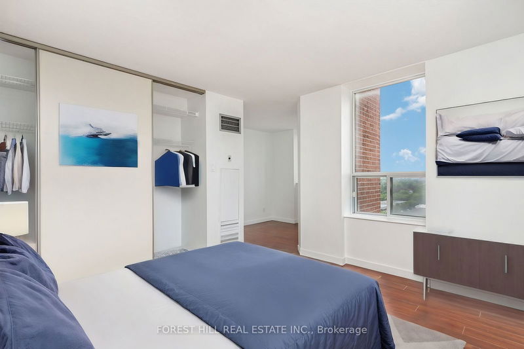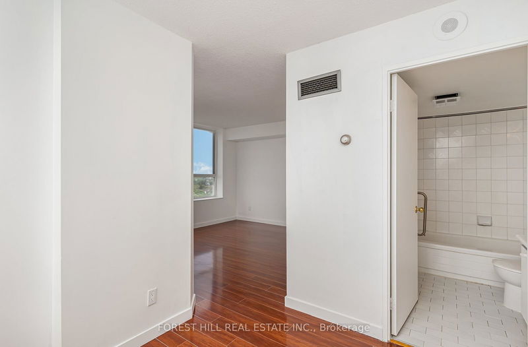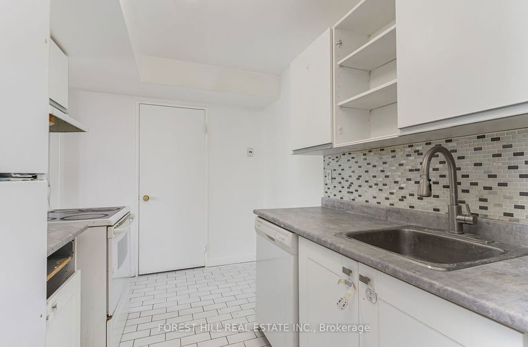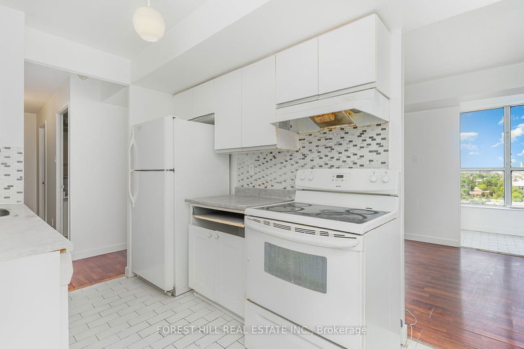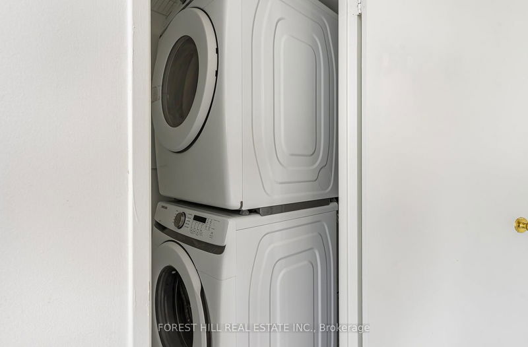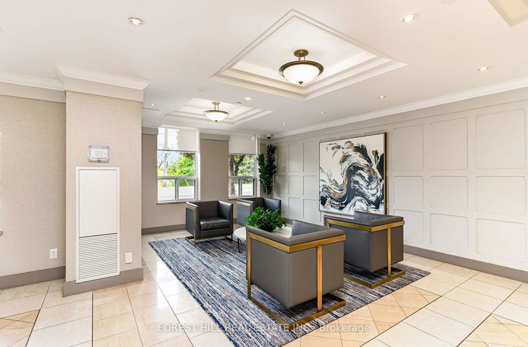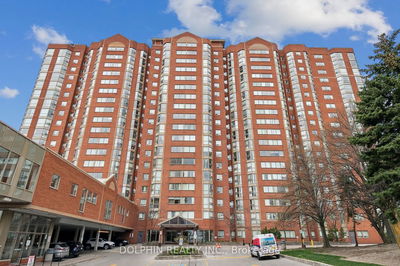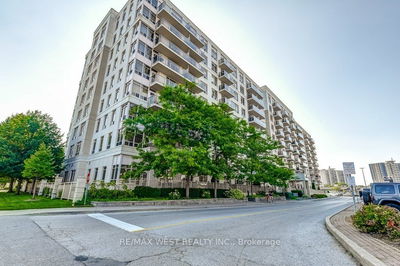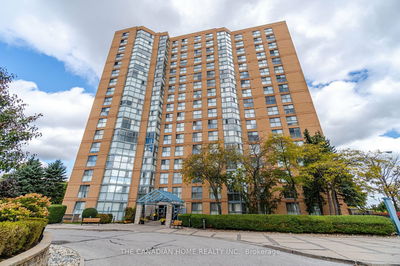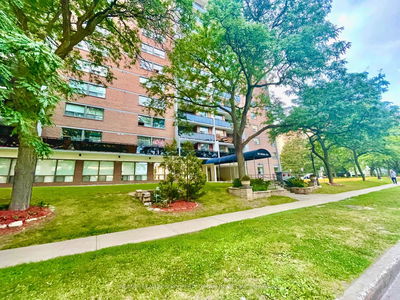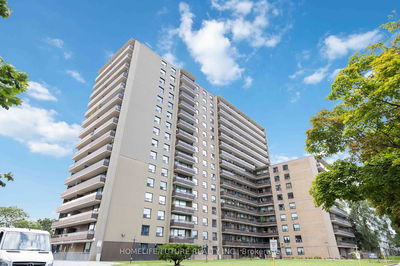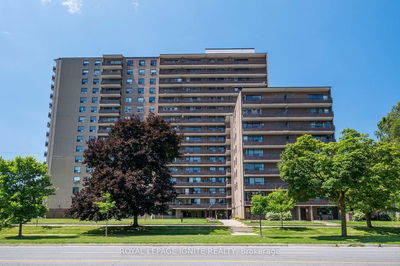Welcome to Stirling Club! This bright and spacious 1,028 sq. ft. corner unit offers southwest exposure for all-day natural light. With 2 large bedrooms and 2 full bathrooms, including a primary bedroom with a 4-piece ensuite, this well-maintained building features newly renovated suite doors, hallways and amenities. The unit includes ensuite laundry, ample closet space, and a solarium off the dining room, perfect for relaxing. The building offers plenty of family-friendly and solo amenities, surrounded by parks and greenery. Just a 10-minute walk to Eglinton East GO, with a 25-minute train ride to downtown Toronto. Low maintenance fees and property taxes. Included in fees, is Heating, Hydro, Water, CAC, Building Insurance, and Parking. Plus, there's a great incentive available for first-time homebuyers. **Inquire within** for more details!
Property Features
- Date Listed: Thursday, September 19, 2024
- City: Toronto
- Neighborhood: Eglinton East
- Major Intersection: Mccowan Rd & Eglington
- Full Address: 1304-330 Mccowan Road W, Toronto, M1J 3N3, Ontario, Canada
- Living Room: Laminate, West View
- Kitchen: Ceramic Floor
- Listing Brokerage: Forest Hill Real Estate Inc. - Disclaimer: The information contained in this listing has not been verified by Forest Hill Real Estate Inc. and should be verified by the buyer.

