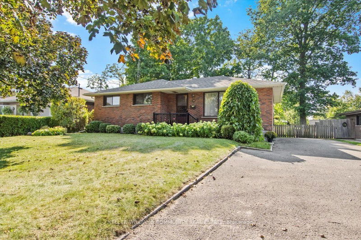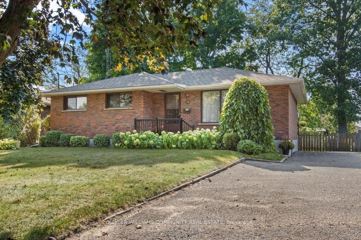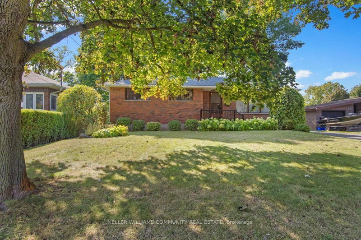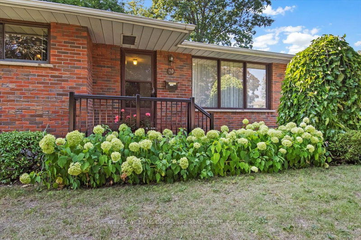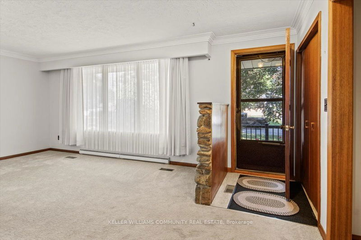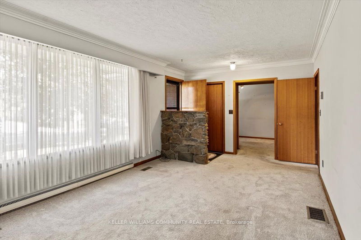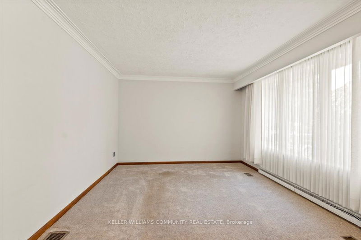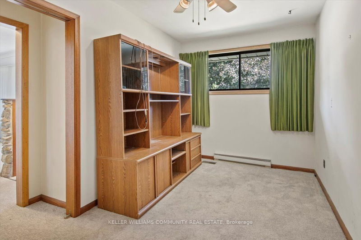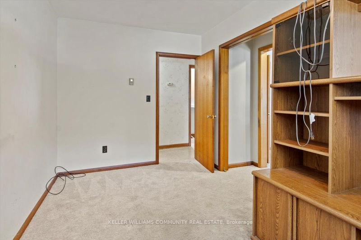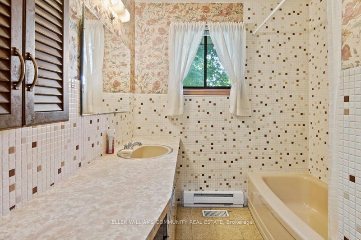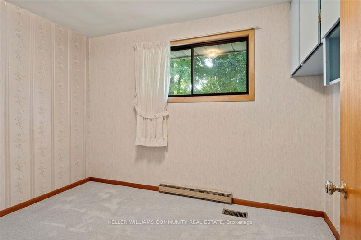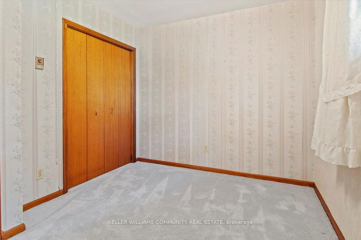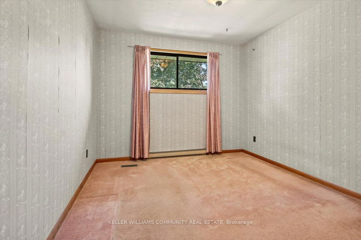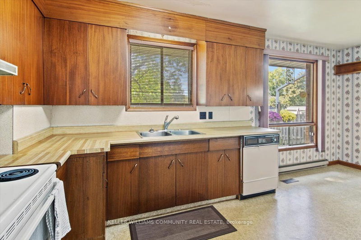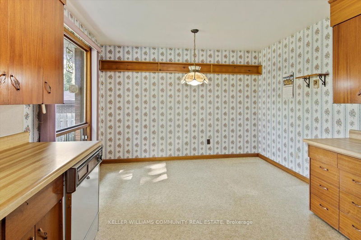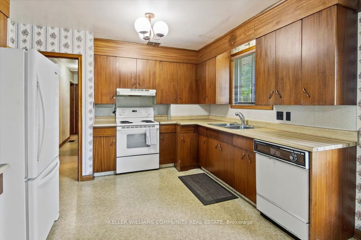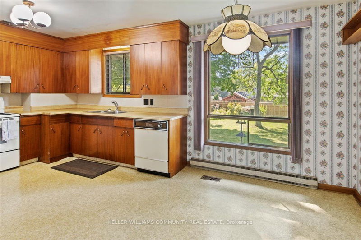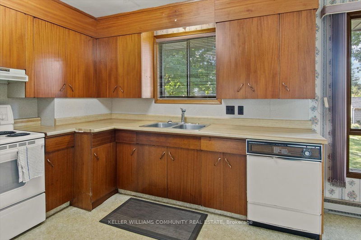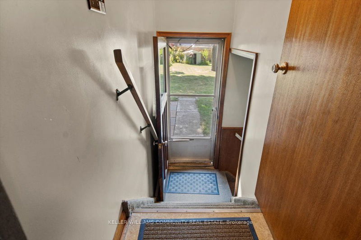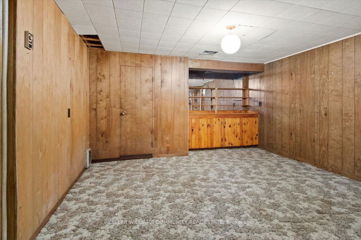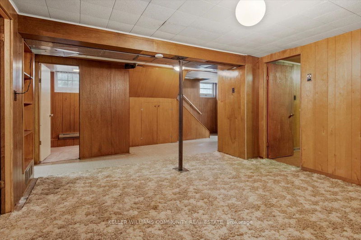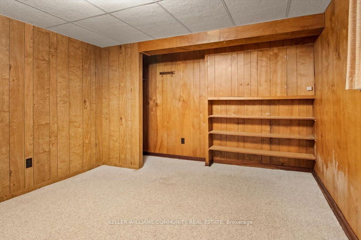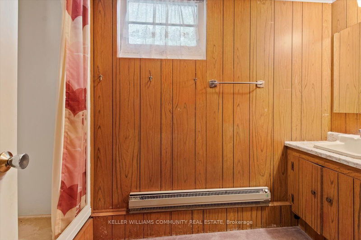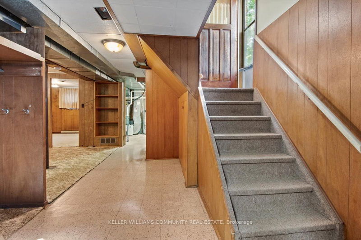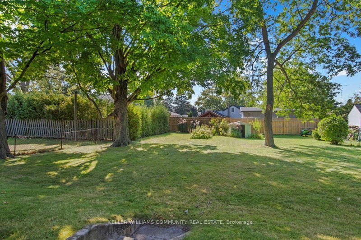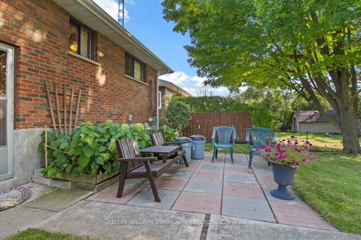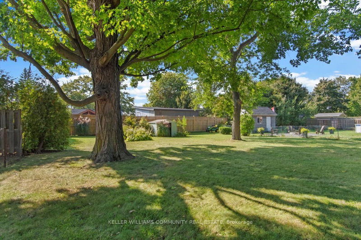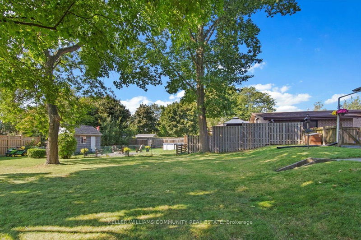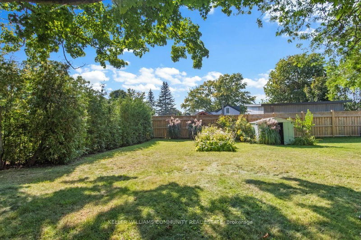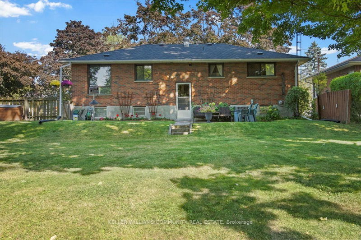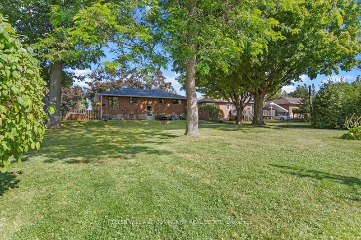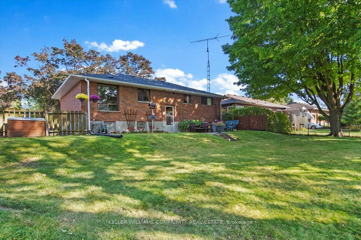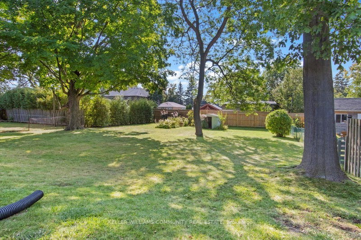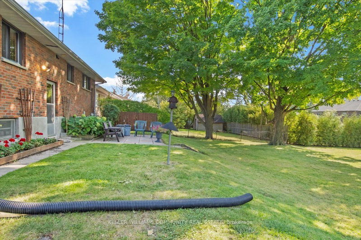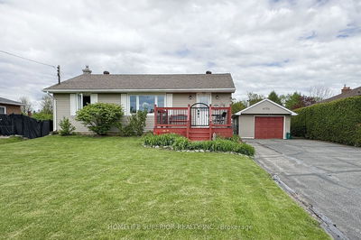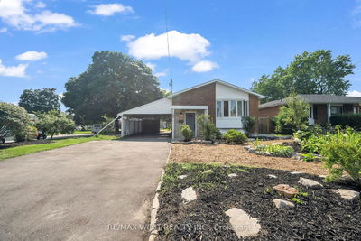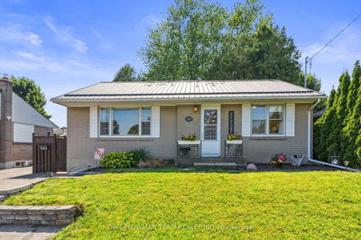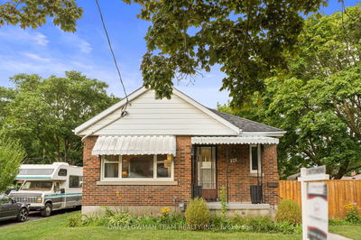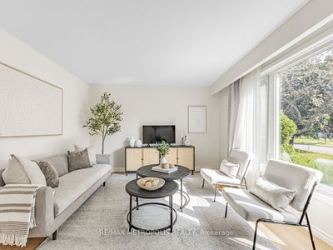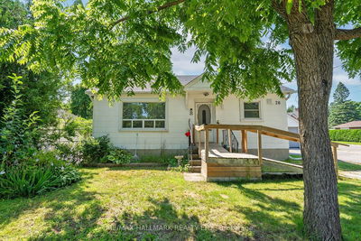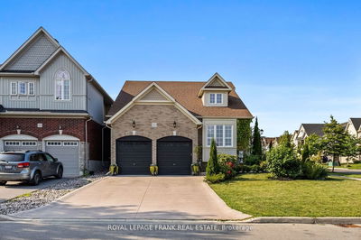This is a solid home that was built in 1963 with one owner. It is dated and is a blank canvas for someone with vision. It is being sold as is where is. Although some details are not known by the estate, it is believed there is hardwood under the broadloom in the living room, study and both upper bedrooms. There may also be hardwood down the hall to the bedroom. The study was formerly a bedroom and it can be easily be switched back to a bedroom. The original heat was electric but has since been changed to forced air gas. The electric baseboard are still in existence but have not been used in years. It is estimated the current furnace was installed in 2013, air conditioner in 2019, roof in 2013 and water heater in 2006. This home is waiting for new owners that want to build on the solid foundation and give some love to this wonderful family home!
Property Features
- Date Listed: Friday, September 20, 2024
- Virtual Tour: View Virtual Tour for 70 Prospect Street
- City: Clarington
- Neighborhood: Bowmanville
- Full Address: 70 Prospect Street, Clarington, L1C 3H2, Ontario, Canada
- Living Room: Bay Window, Broadloom
- Kitchen: Combined W/Dining, Linoleum
- Listing Brokerage: Keller Williams Community Real Estate - Disclaimer: The information contained in this listing has not been verified by Keller Williams Community Real Estate and should be verified by the buyer.

