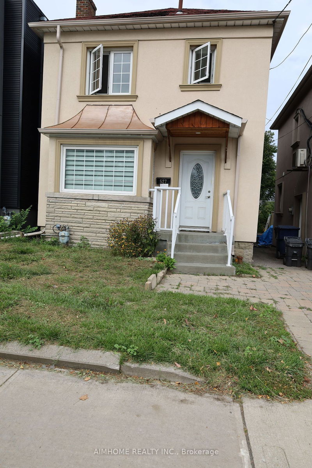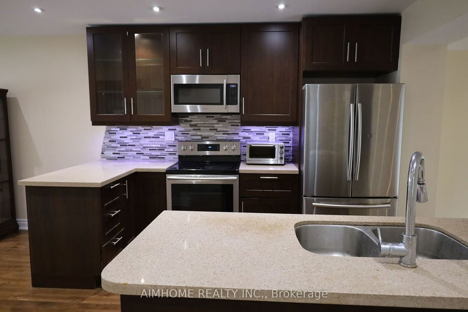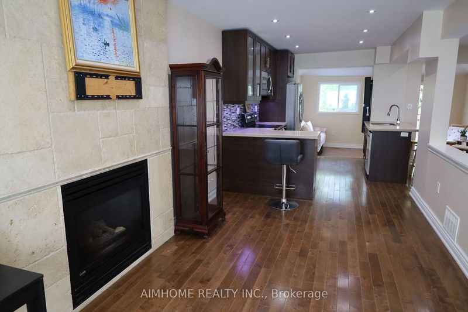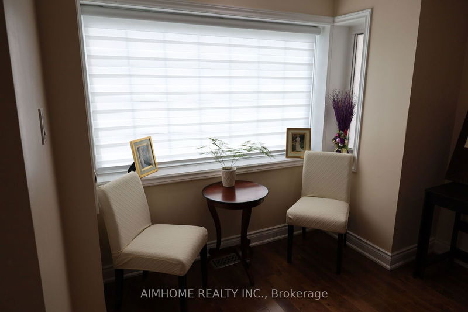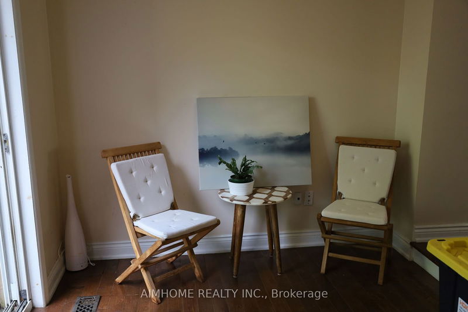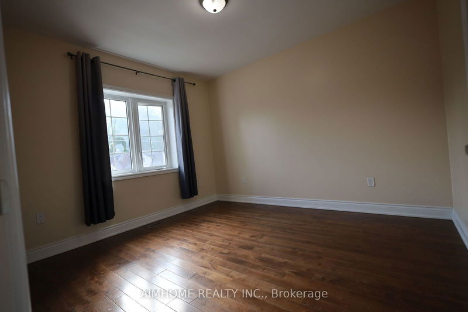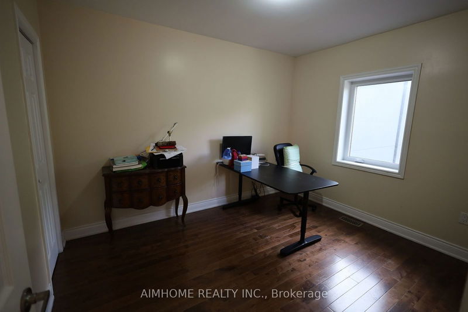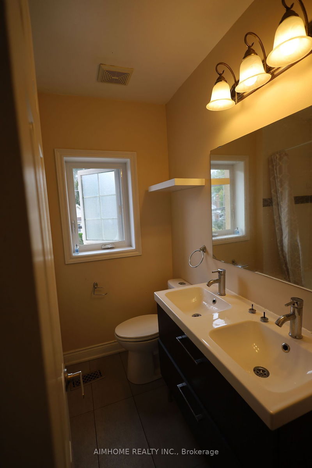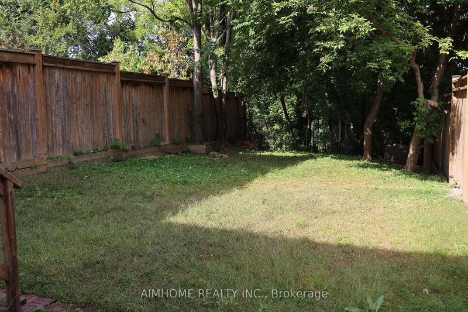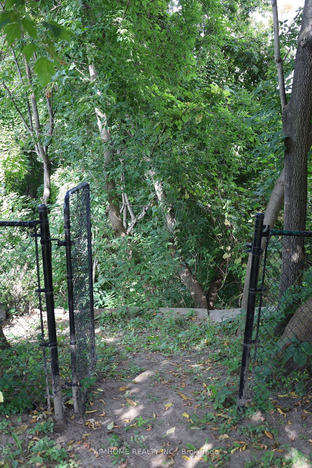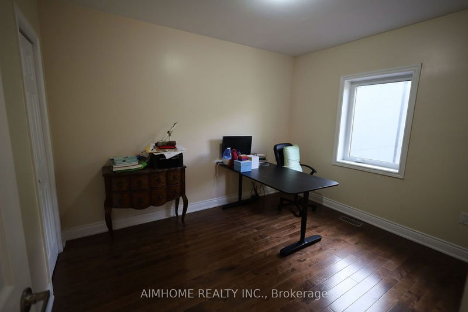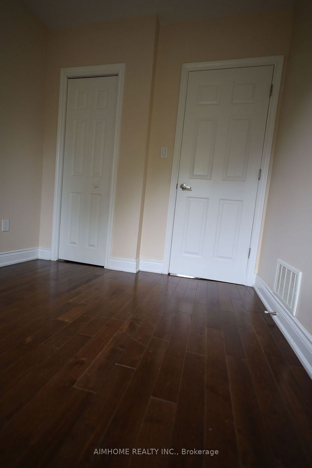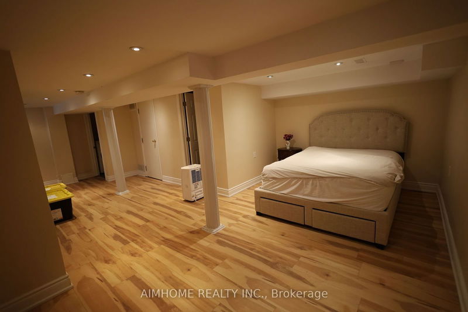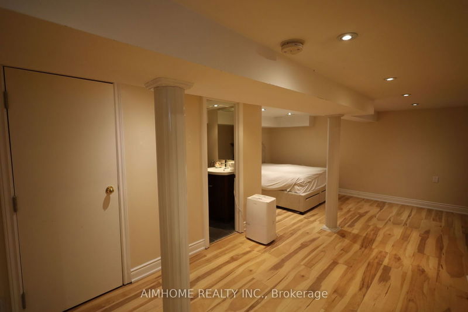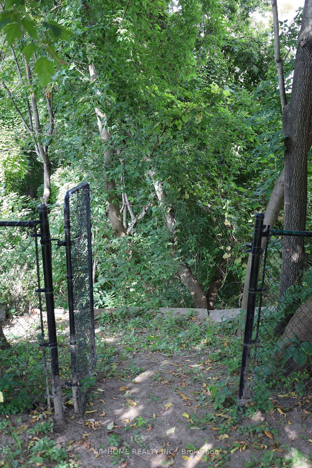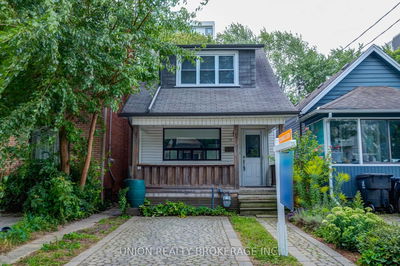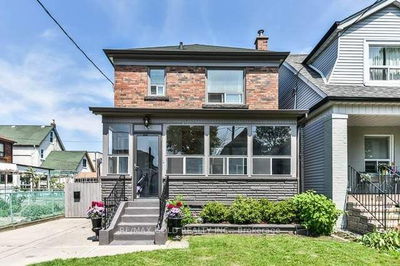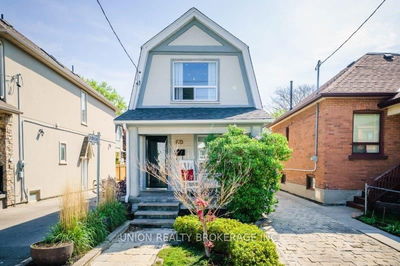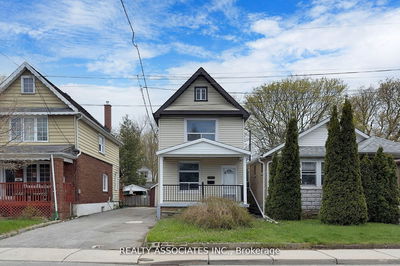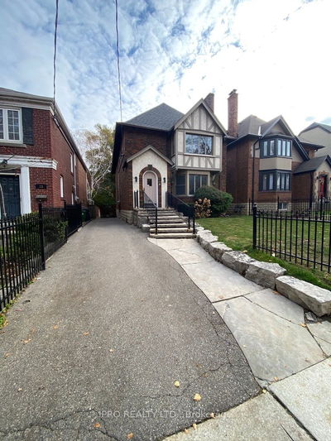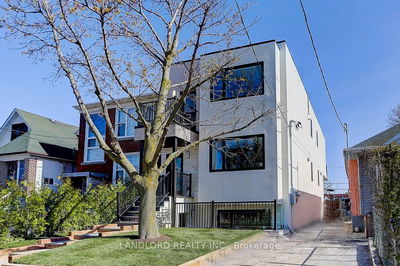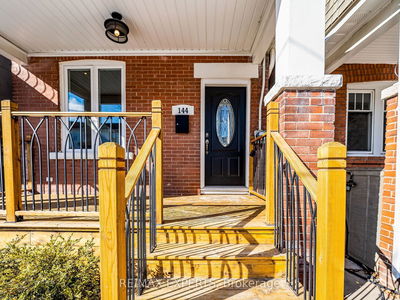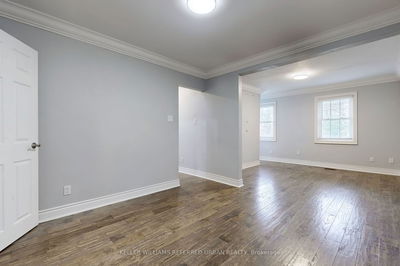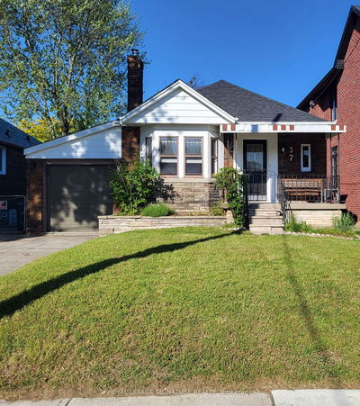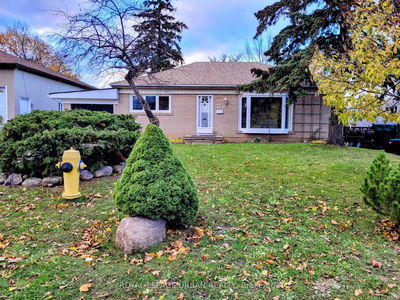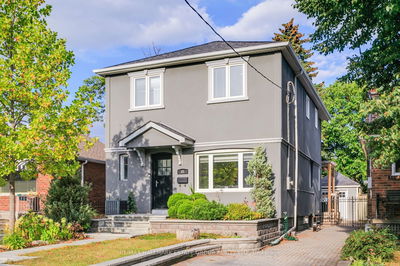This fully renovated and well maintained 2 storey detached home features 3 br on second floor and additional nanny suite in the basement with separate entrance and 3 pc bath. Designer kitchen with SS appliances, quartz countertops, custom backsplash and Center Island. Carpet free floors, Gas fireplace, and central air. Sunken family room WO backyard and overlooks backyard ravine. Easy access to DVP. Steps to TTC, Parks, schools and shopping. Fully fenced ravine backyard.
Property Features
- Date Listed: Monday, September 23, 2024
- City: Toronto
- Neighborhood: East York
- Major Intersection: Donland/Pape
- Living Room: Hardwood Floor, Gas Fireplace, Picture Window
- Kitchen: Centre Island, Backsplash, B/I Microwave
- Family Room: Hardwood Floor, O/Looks Ravine, W/O To Deck
- Listing Brokerage: Aimhome Realty Inc. - Disclaimer: The information contained in this listing has not been verified by Aimhome Realty Inc. and should be verified by the buyer.

