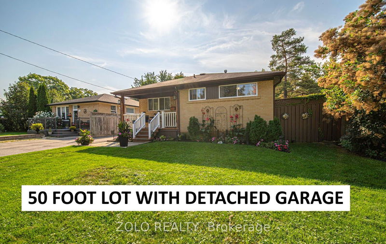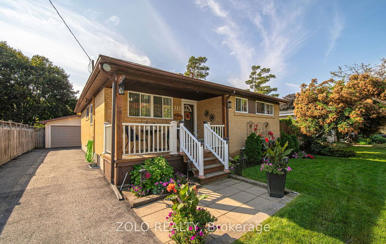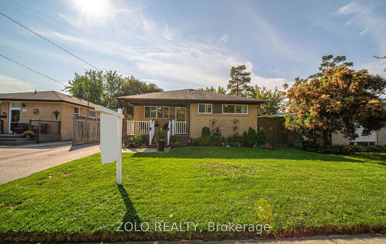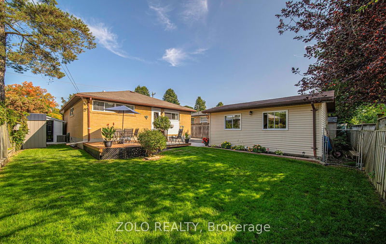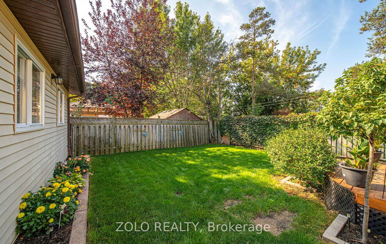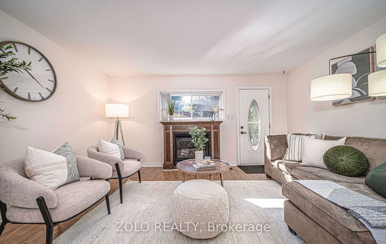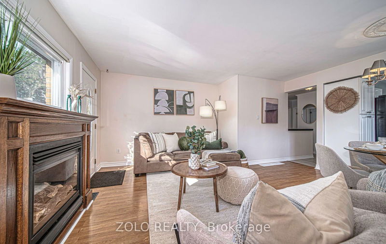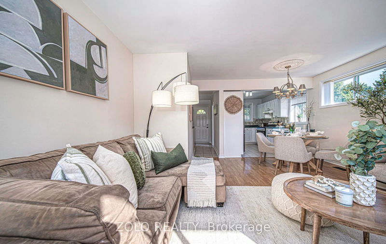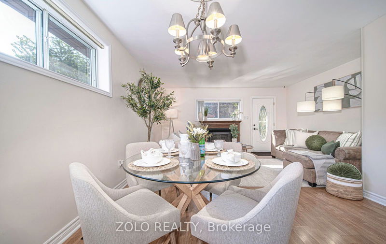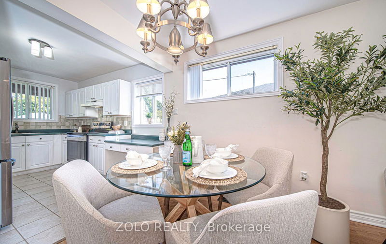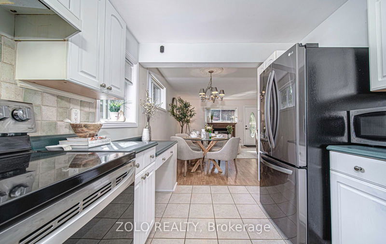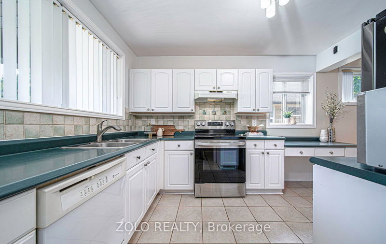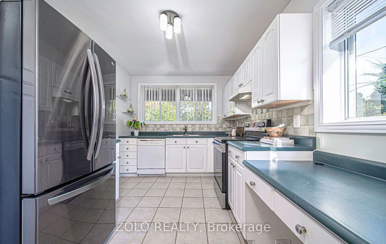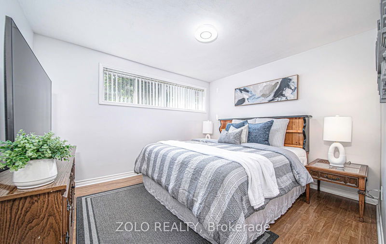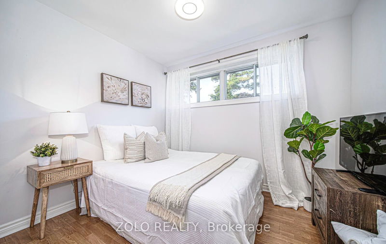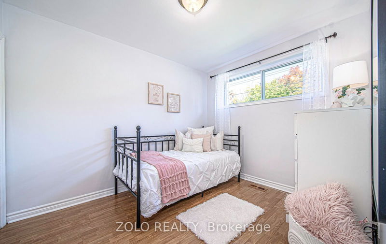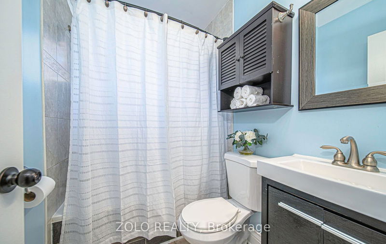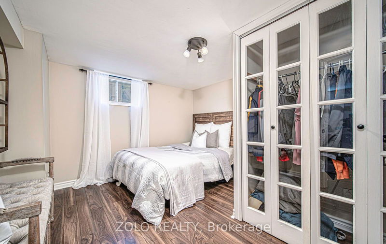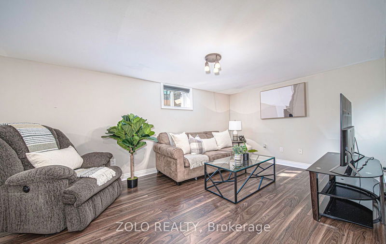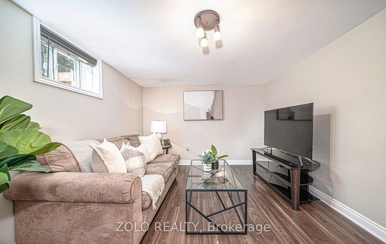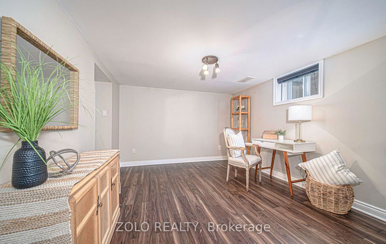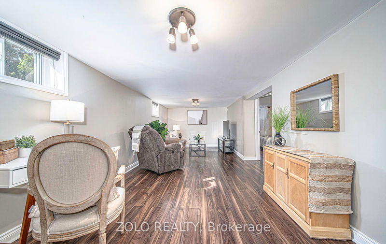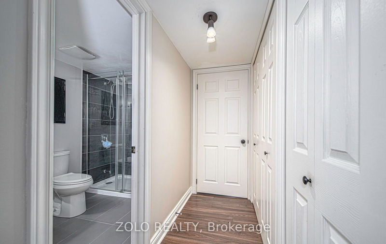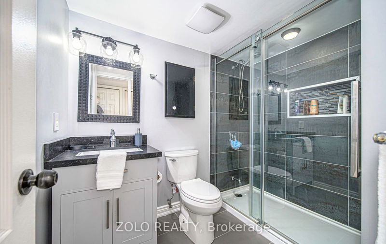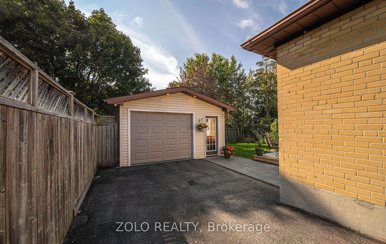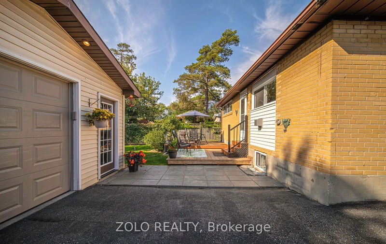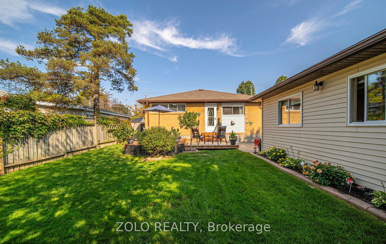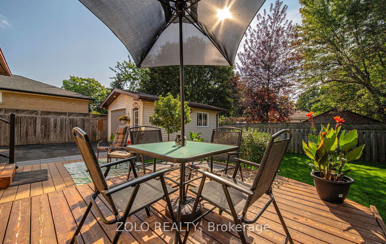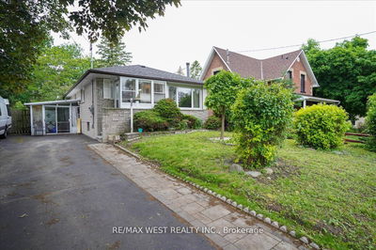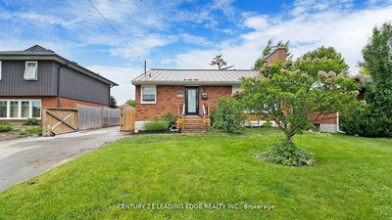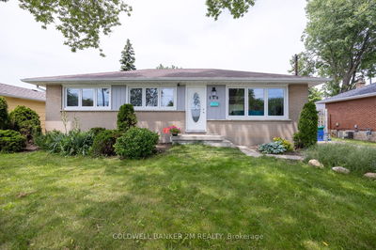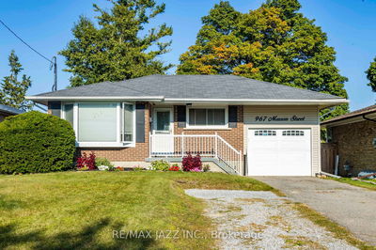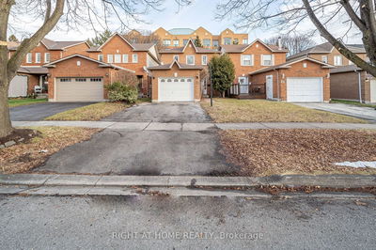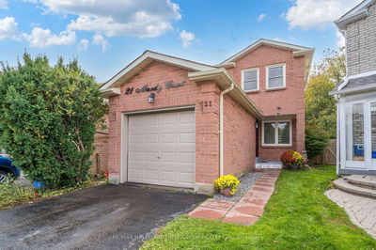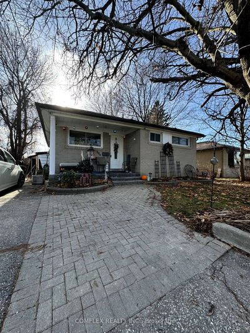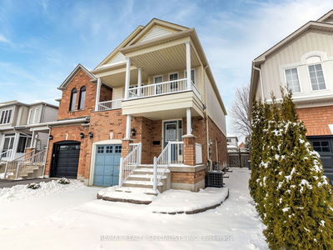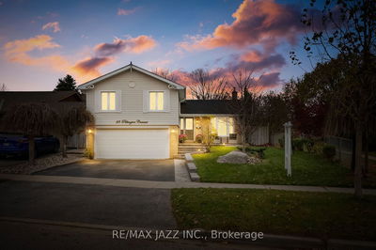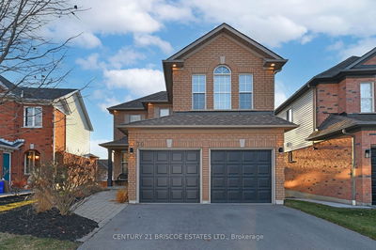Welcome home to this charming all brick bungalow in the heart of Whitby in the desirable Williamsburg community. Situated on a 50 ft lot with a park like backyard setting nestled around mature trees. This 4 Bedroom/2 Bathroom detached home has everything to offer first time home buyers, downsizers & those who love a bungalow on a spacious lot. Open concept main floor features a large kitchen overlooking the front garden. Leading to the dining room & main floor living room, complete with gas fireplace and walk-out to backyard. 3 Bedrooms on the main floor + 4PC Bathroom. The finished basement offers a 4th bedroom, 3PC bathroom, family room/rec room + home office space or home gym, the choice is yours! The meticulously landscaped front and backyard is the ideal place to spend your weekends relaxing in a peaceful setting close to everything Whitby has to offer. Detached Insulated Garage with separate electrical panel makes the ideal workshop! With parking for 4 cars in the driveway there is room for the whole family and visitors to enjoy this lovely well cared for home.
Property Features
- Date Listed: Tuesday, September 24, 2024
- Virtual Tour: View Virtual Tour for 311 Palmerston Avenue
- City: Whitby
- Neighborhood: Williamsburg
- Major Intersection: Cochrane & Rossland
- Full Address: 311 Palmerston Avenue, Whitby, L1N 3G1, Ontario, Canada
- Kitchen: Stainless Steel Appl, O/Looks Frontyard
- Living Room: Fireplace, Open Concept, W/O To Garden
- Family Room: Window, Open Concept
- Listing Brokerage: Zolo Realty - Disclaimer: The information contained in this listing has not been verified by Zolo Realty and should be verified by the buyer.

