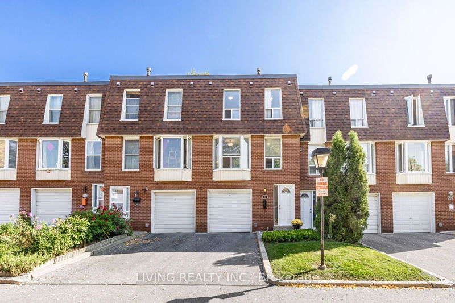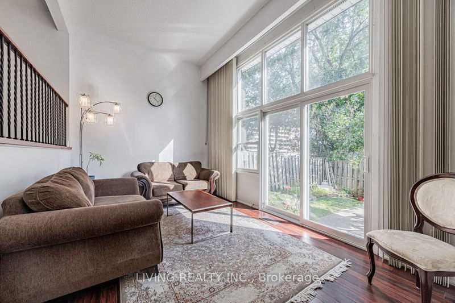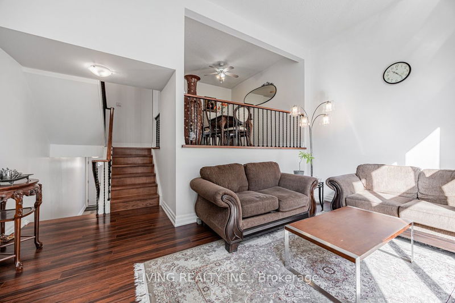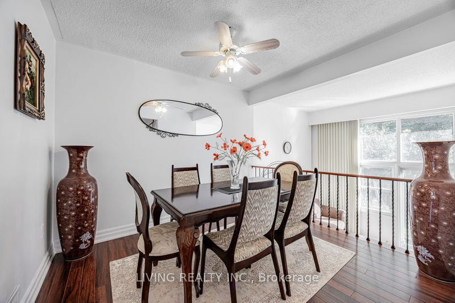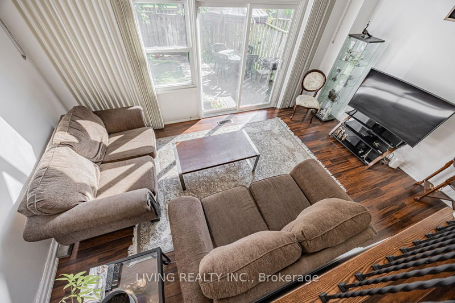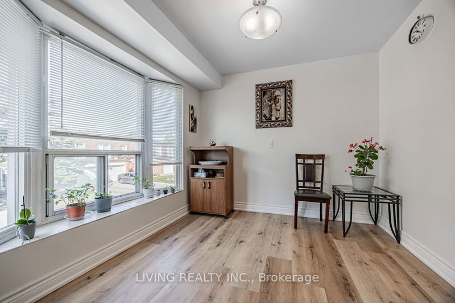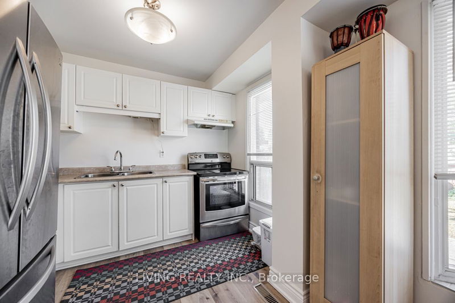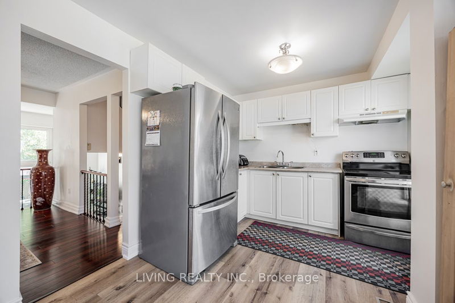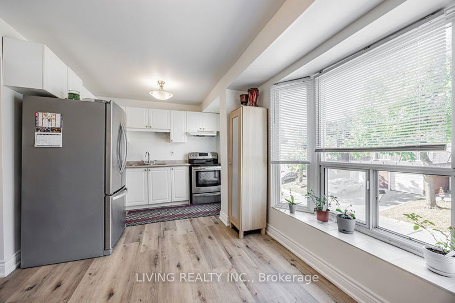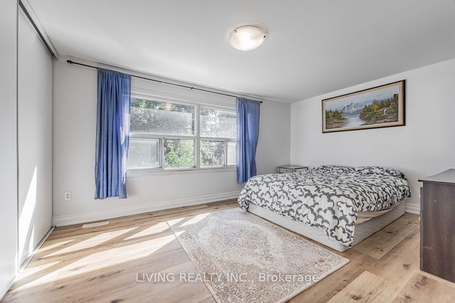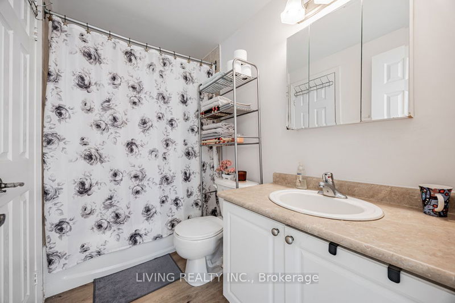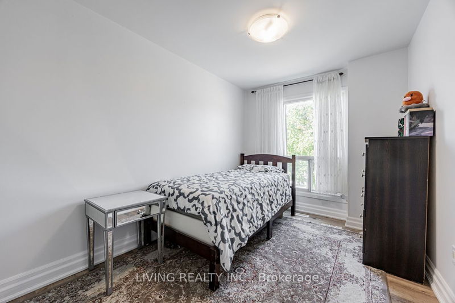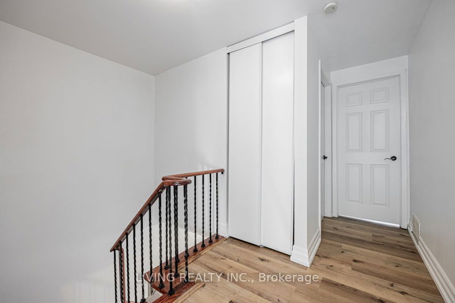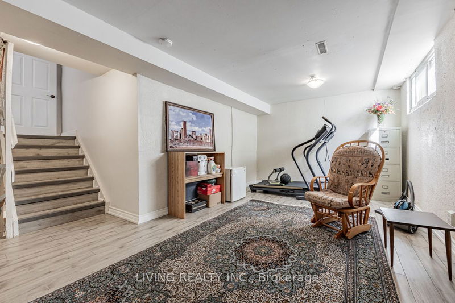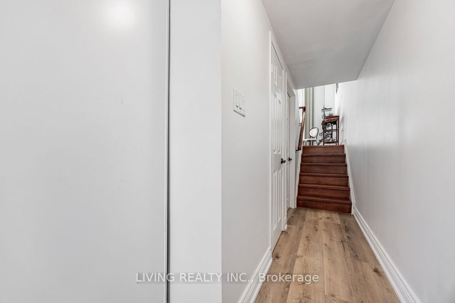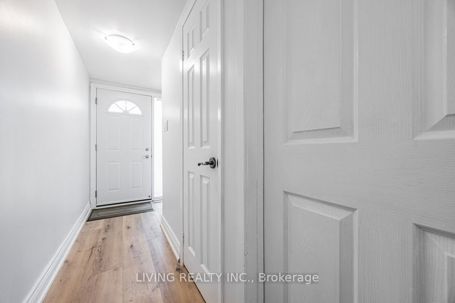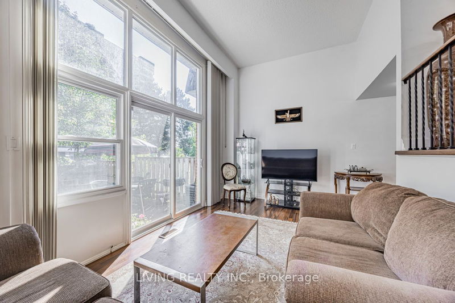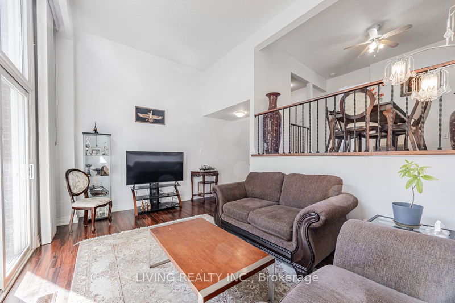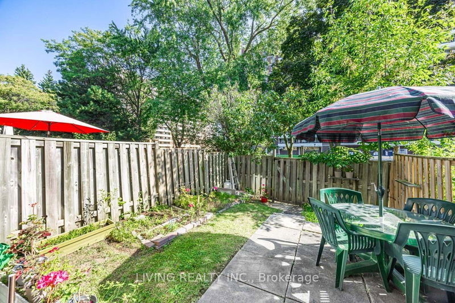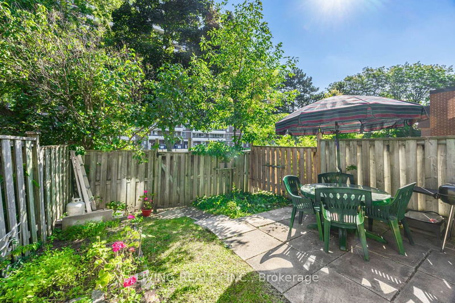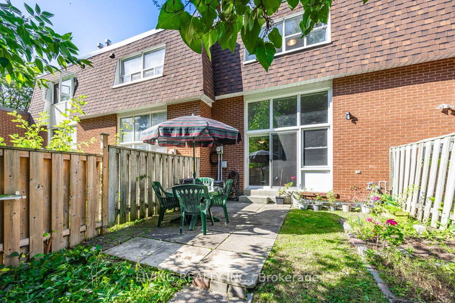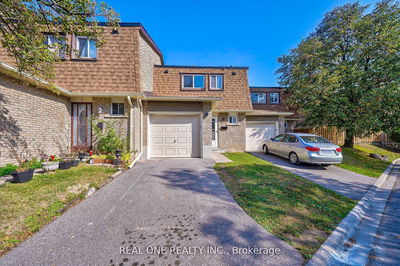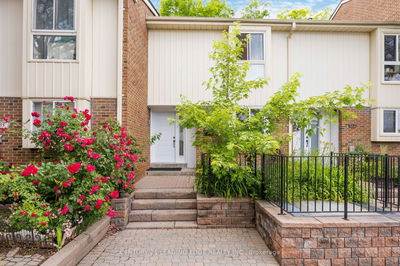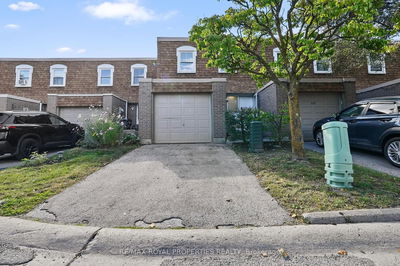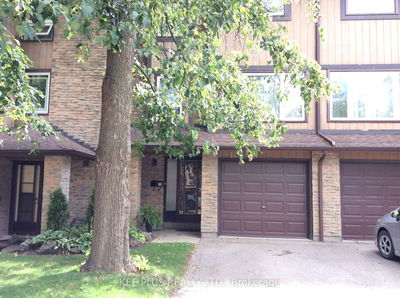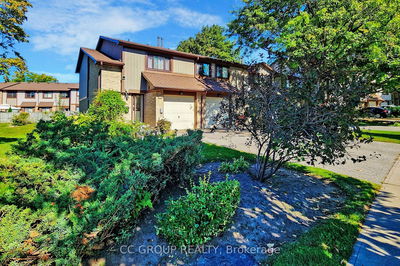This Charming Home Offers a Convenient Location With a Functional Open-Concept Layout. Enjoy a Spacious Eat-in Kitchen and a Formal Dining Room That Overlooks the Living Room, Featuring a 12- Foot Cathedral Ceiling. Step Outside To Your Private, Fully Fenced Yard-Perfect For Outdoor Gathering. With Three Generous-Sized Bedrooms. Freshly Painted Walls and Newly Installed Vinyl Flooring in Bedrooms, Kitchen and Hallways. Walking Distance To Bridlewood Mall, Schools, Library, Parks, and Restaurants. Close to Hwy 404/401, Seneca College. Don't Miss Out On This Fantastic Opportunity!
Property Features
- Date Listed: Tuesday, September 24, 2024
- Virtual Tour: View Virtual Tour for 57-100 Bridletowne Circle
- City: Toronto
- Neighborhood: L'Amoreaux
- Full Address: 57-100 Bridletowne Circle, Toronto, M1W 2G8, Ontario, Canada
- Living Room: Hardwood Floor, Cathedral Ceiling, W/O To Yard
- Kitchen: Vinyl Floor, Bay Window, Eat-In Kitchen
- Listing Brokerage: Living Realty Inc. - Disclaimer: The information contained in this listing has not been verified by Living Realty Inc. and should be verified by the buyer.

