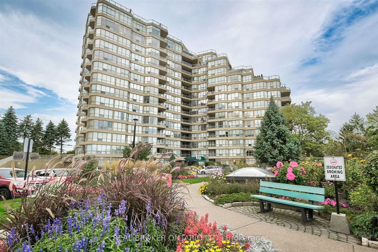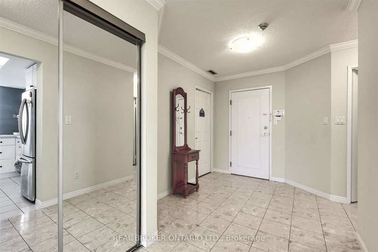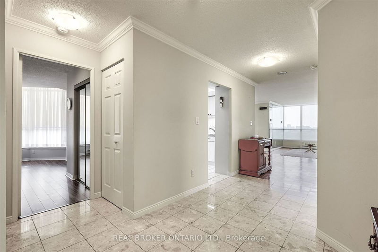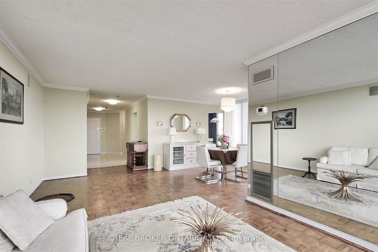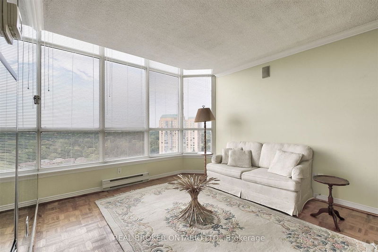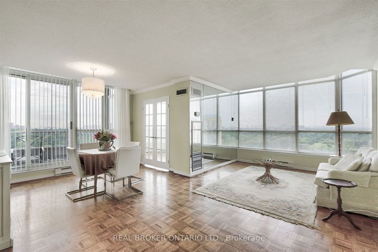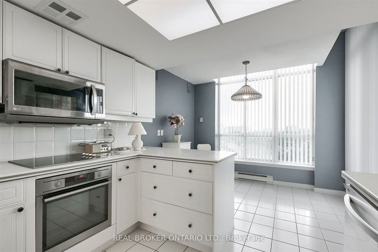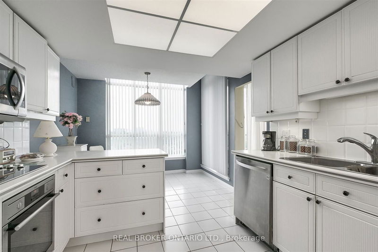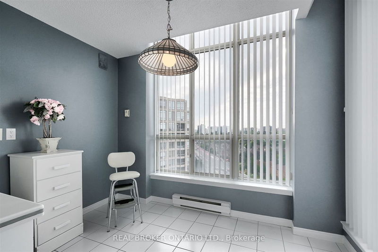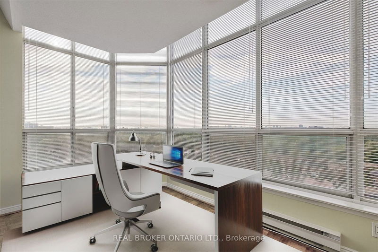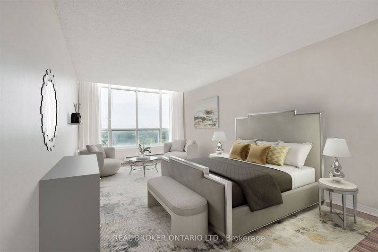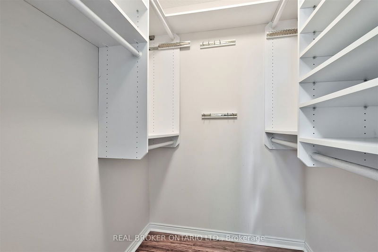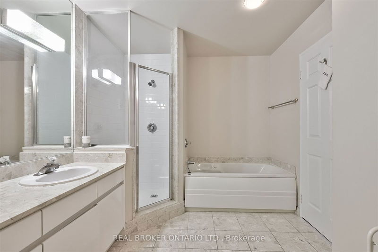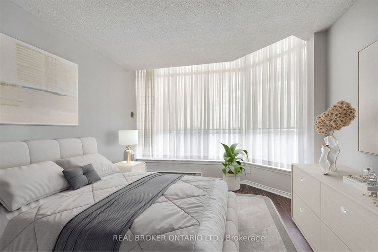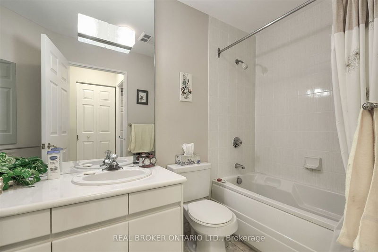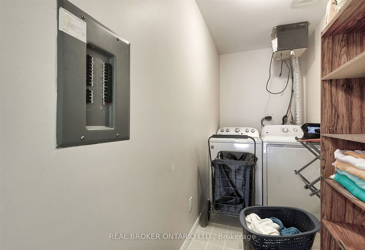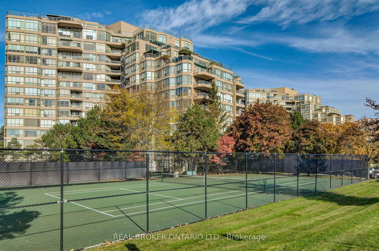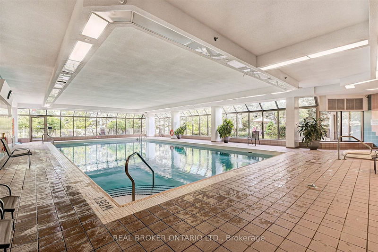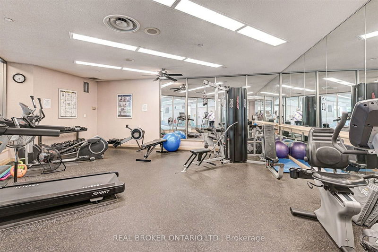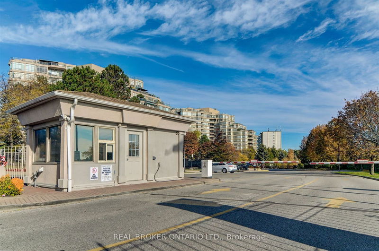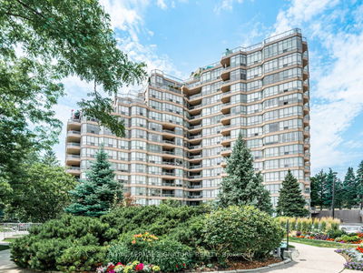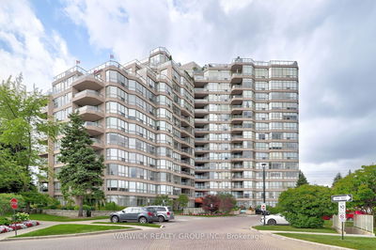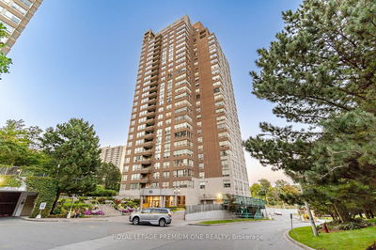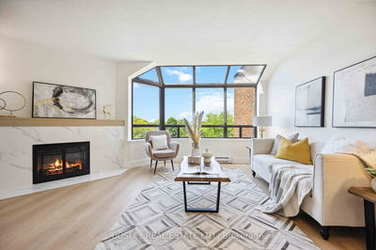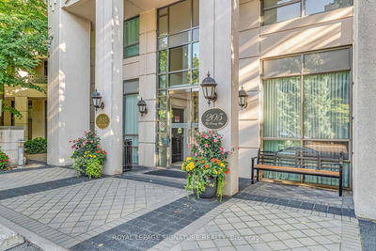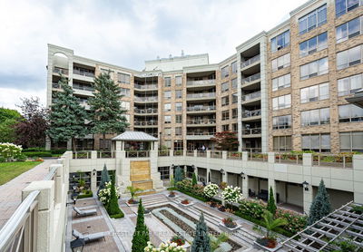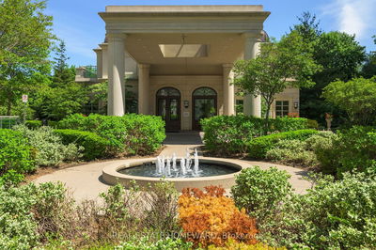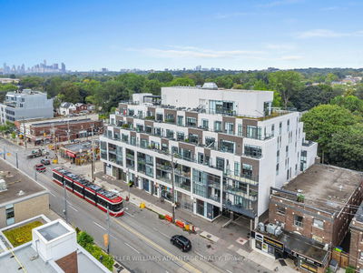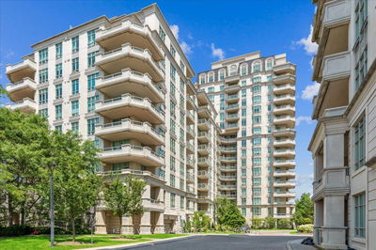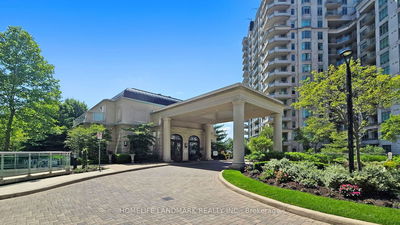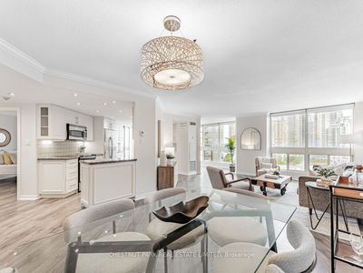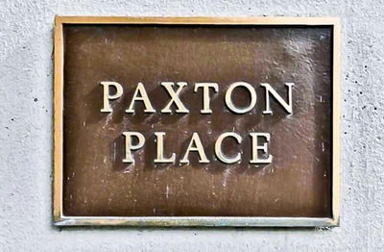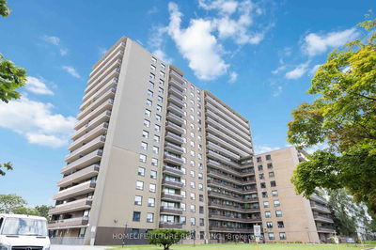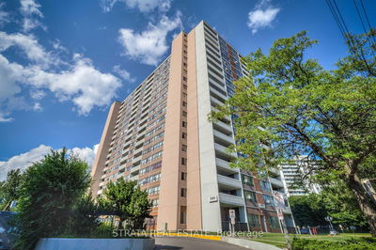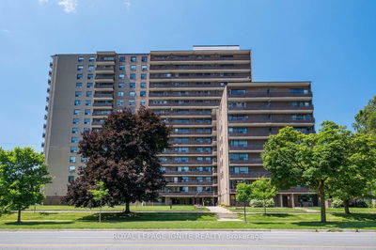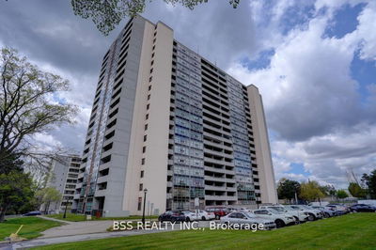Welcome to this stunning Sub-Penthouse (14th Floor) Corner Unit in the prestigious Guildwood Parkway building! This rarely offered Rowatson model boasts windows wrapping around every room, filling the space with natural light and offering breathtaking views. Featuring 2 bedrooms and 2 full bathrooms, including a master bedroom with a walk-in closet and an oversized 5-piece ensuite, this home offers luxurious comfort. The spacious living and dining areas are perfect for entertaining, while the den provides the ideal setup for a home office. The modern kitchen is equipped with stainless steel appliances, ample cupboard space, and a breakfast bar for casual dining. You'll also love the convenience of 2 underground parking spots that can fit up to 4 cars, a rarity in the area. Step out onto the open balcony to enjoy panoramic views. Located in a secure building with 24-hour gatehouse security and luxury amenities, including an indoor pool, tennis courts, and plenty of visitor parking, this property has it all. Don't miss the chance to call this gem home!
Property Features
- Date Listed: Tuesday, September 24, 2024
- City: Toronto
- Neighborhood: Guildwood
- Major Intersection: Kingston Rd & Guildwood Pky
- Full Address: 1414-20 Guildwood Pkwy, Toronto, M1E 5B6, Ontario, Canada
- Living Room: Laminate, Crown Moulding, W/O To Balcony
- Kitchen: Eat-In Kitchen, W/O To Balcony, Double Sink
- Listing Brokerage: Real Broker Ontario Ltd. - Disclaimer: The information contained in this listing has not been verified by Real Broker Ontario Ltd. and should be verified by the buyer.

